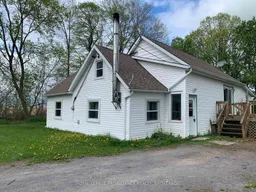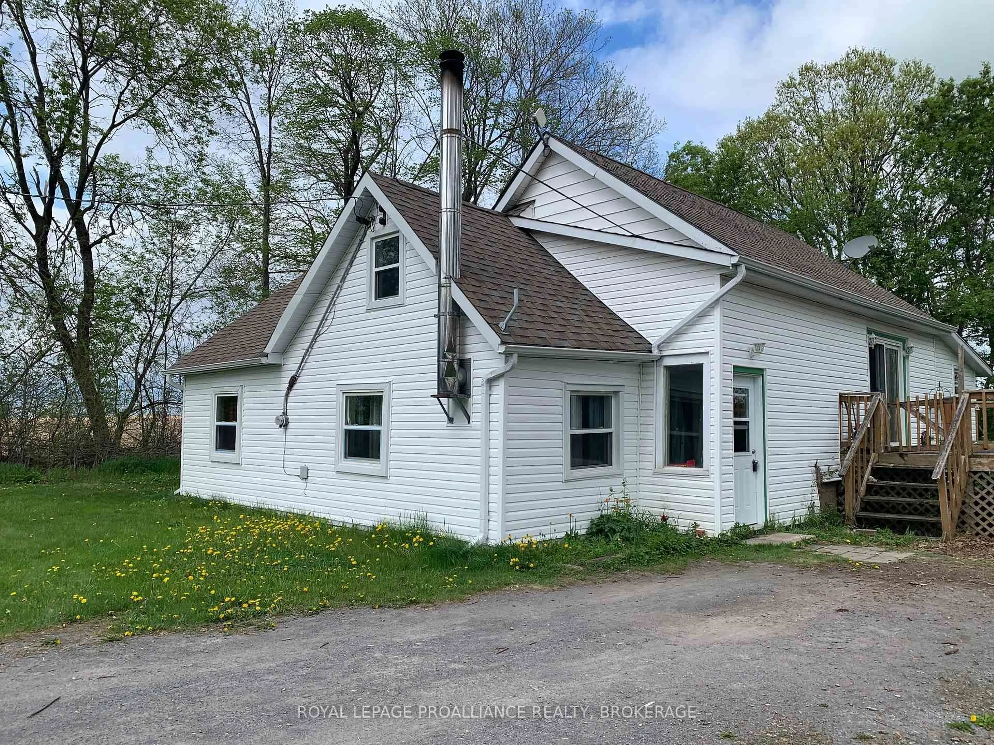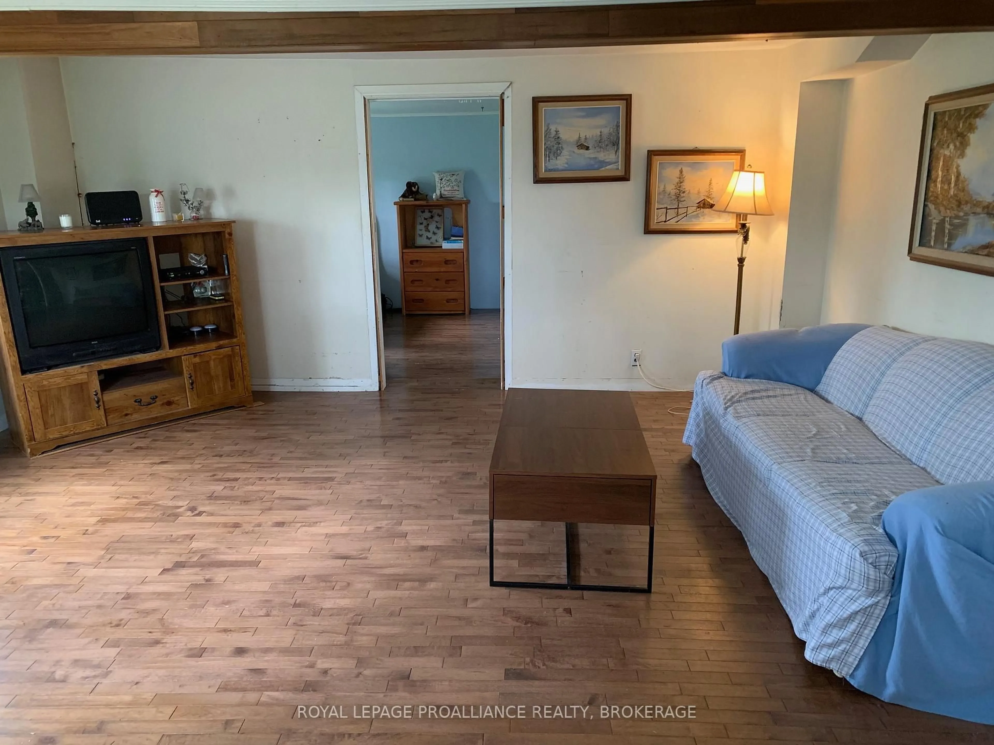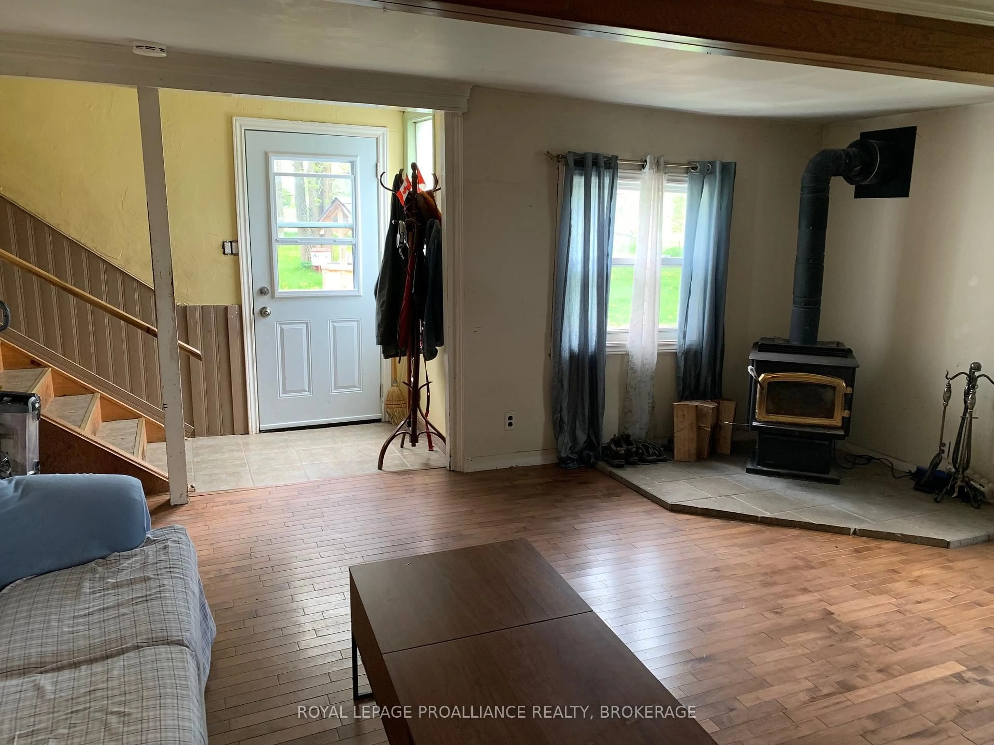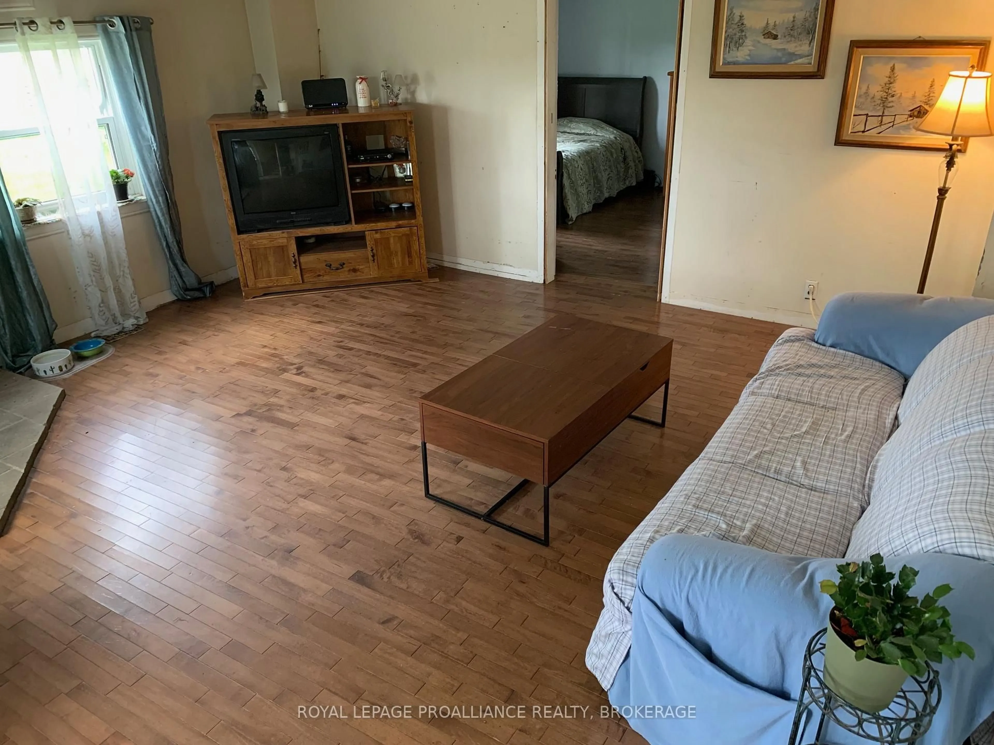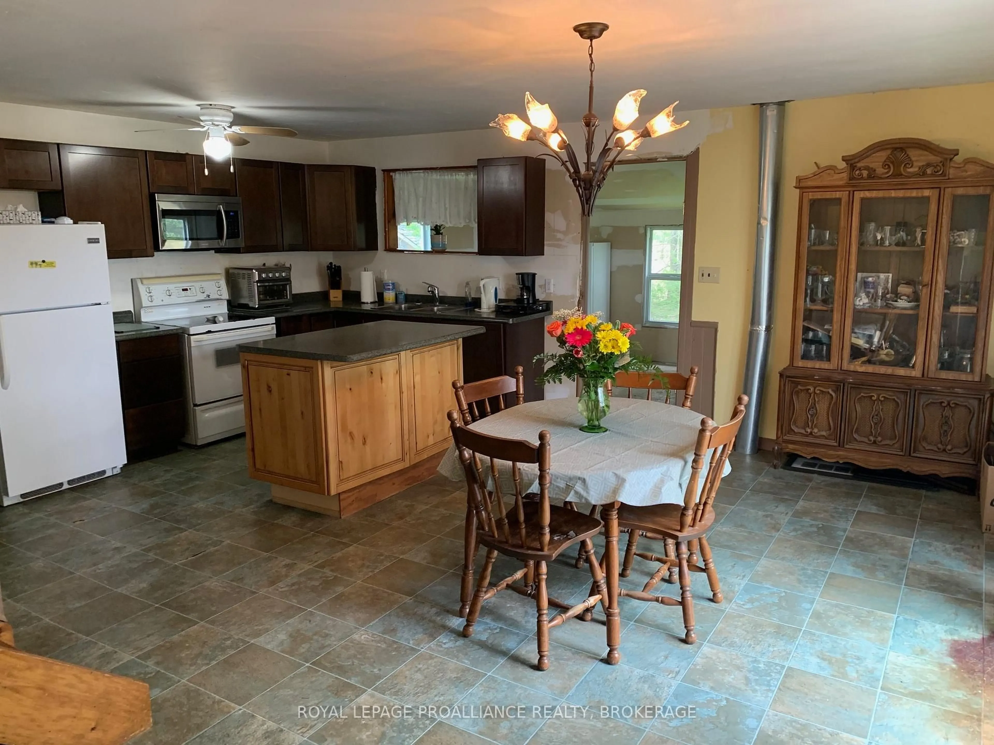4156 Stage Coach Rd, Sydenham, Ontario K0H 2T0
Contact us about this property
Highlights
Estimated ValueThis is the price Wahi expects this property to sell for.
The calculation is powered by our Instant Home Value Estimate, which uses current market and property price trends to estimate your home’s value with a 90% accuracy rate.Not available
Price/Sqft$299/sqft
Est. Mortgage$1,632/mo
Tax Amount (2024)$1,319/yr
Days On Market7 days
Total Days On MarketWahi shows you the total number of days a property has been on market, including days it's been off market then re-listed, as long as it's within 30 days of being off market.21 days
Description
Enjoy a private country setting surrounded by trees and farmers fields, yet with the ability to walk into the village of Sydenham and all the amenities/schools it has to offer. This 4 bedroom home offers a unique layout and the potential for the next owner to build some sweat equity with some cosmetic updating. In the past few years, the property has seen new shingles, new siding, new propane furnace, some new windows and hardwood flooring. Upon entry, the large living room with hardwood floors offers a wood stove for a heating supplement to the forced air propane. The primary bedroom with a walk in closet is off the living room. A few stairs up and you enter the huge open kitchen with updated cabinets and center island overlooking a large bright eating area with patio door to deck and yard. The main bathroom and a sizable storage room are also off the kitchen level. Up a few stairs from the kitchen and you have 3 more bedrooms. The half acre lot is manageable but large enough for play with children and/or pets. The well produces lots of good water and there is a full septic system. The big expenses are complete so with a little elbow grease, this diamond will shine again!
Property Details
Interior
Features
Main Floor
Other
2.07 x 3.35W/I Closet
Living
5.15 x 4.63Kitchen
2.43 x 3.99Dining
3.5 x 5.79Exterior
Features
Parking
Garage spaces -
Garage type -
Total parking spaces 3
Property History
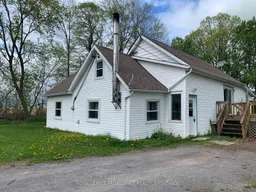 13
13