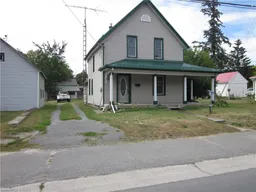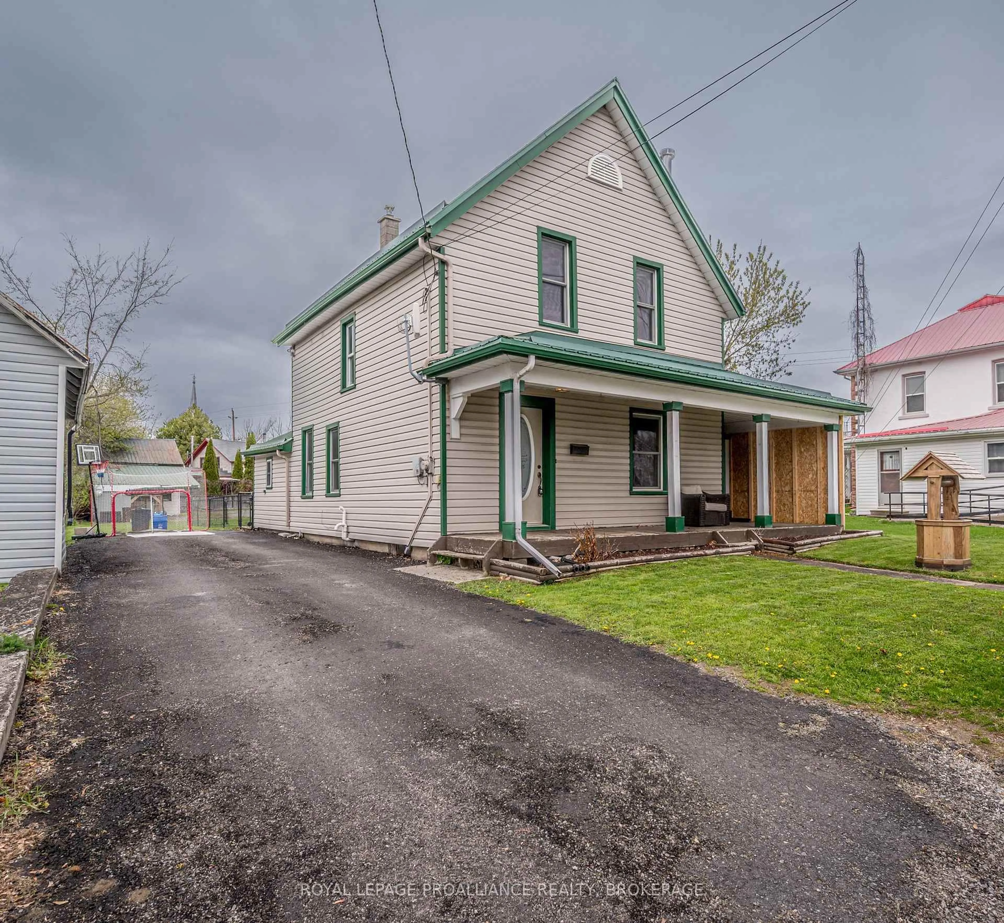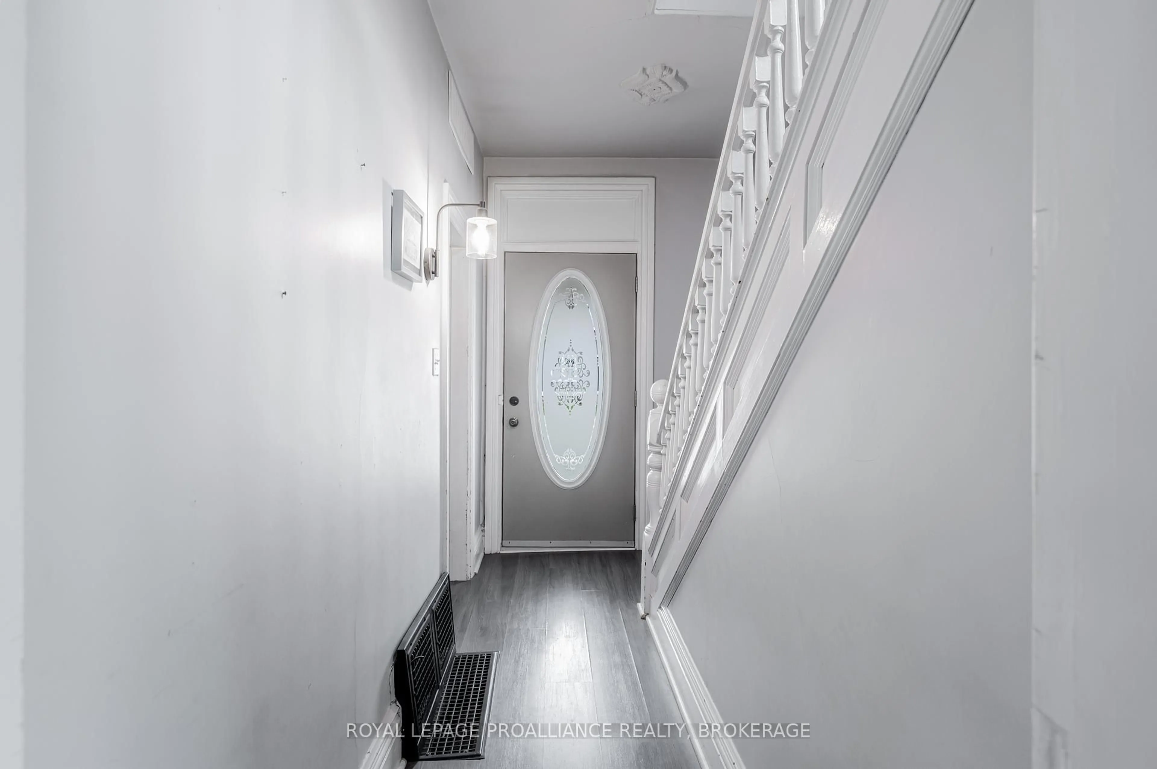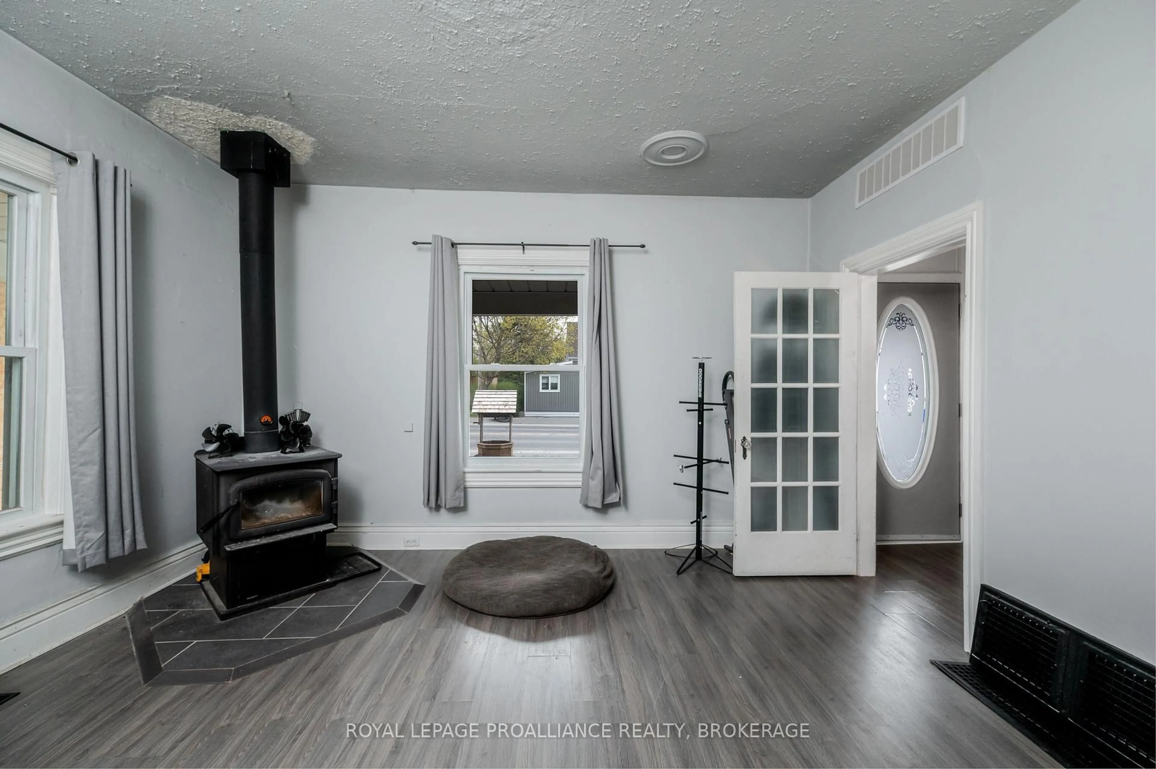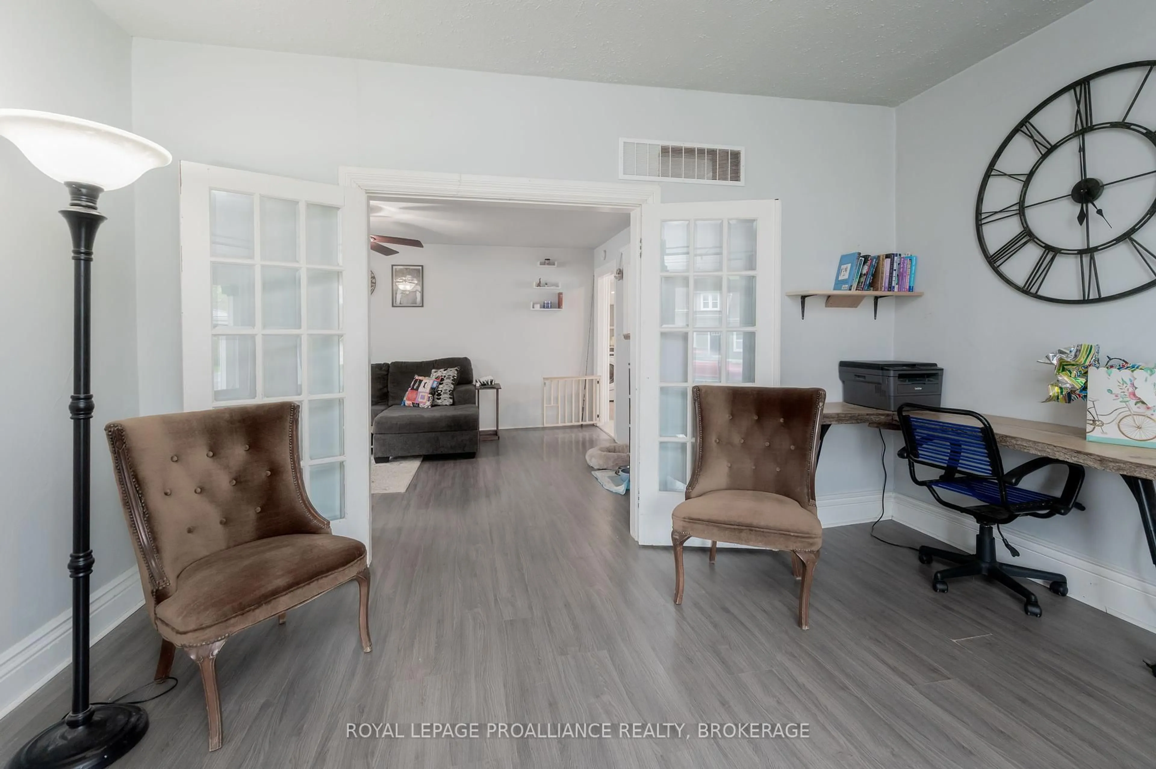4089 Perth Rd, Inverary, Ontario K0H 1X0
Contact us about this property
Highlights
Estimated ValueThis is the price Wahi expects this property to sell for.
The calculation is powered by our Instant Home Value Estimate, which uses current market and property price trends to estimate your home’s value with a 90% accuracy rate.Not available
Price/Sqft$290/sqft
Est. Mortgage$2,137/mo
Tax Amount (2024)$1,649/yr
Days On Market31 days
Description
This beautifully updated 2-storey home, featuring 3-bedrooms and 2-baths, is a dream come true in the heart of Inverary, with effortless access to South Frontenacs stunning lakes and trails. The welcoming atmosphere, filled with large, bright, and open rooms, radiates warmth and character. The den provides a canvas for possibilitiestransform it into a fourth bedroom or a charming dining room, heated by a cozy wood stove. The spacious living room flows seamlessly into the kitchen, where contemporary soft-close cabinetry, brushed gold fixtures, and a double sink, create an inspiring culinary space. The main floor is rounded out with a large laundry room offering ample storage, a mudroom, and a full 4-piece bathroom. Upstairs, discover three airy bedrooms, perfect for restful nights, and another 4-piece bathroom. Step outside to find a detached one-car garage, a fenced yard, and a remarkable private back deck, ideal for soaking up the sun or watching your children create joyful memories in the backyard. Significant updates have breathed new life into this home, including the addition of a wood stove and hearth (2022), attic insulation and sump pump drains (2023), kitchen renovation (2023), and a back deck and septic frame (2024). Located in serene Inverary, just a short 10-minute drive from Kingston and its many amenities, this home invites you to embark on a journey of lasting memories and cherished moments.
Property Details
Interior
Features
Main Floor
Foyer
2.07 x 3.82Den
4.38 x 3.82Wood Stove / French Doors
Living
5.43 x 3.76Kitchen
2.89 x 3.81Exterior
Features
Parking
Garage spaces 1
Garage type Detached
Other parking spaces 3
Total parking spaces 4
Property History
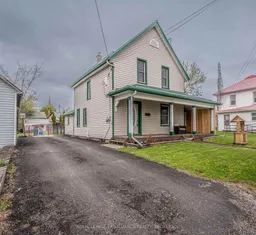 32
32