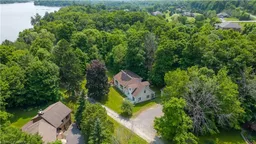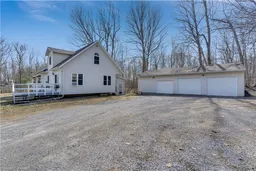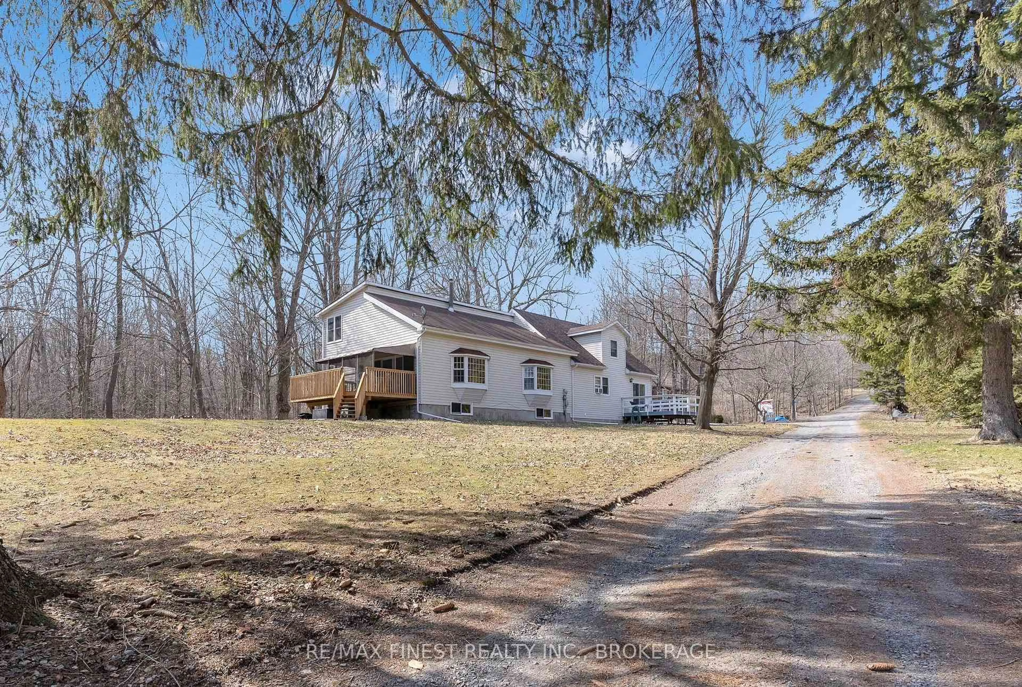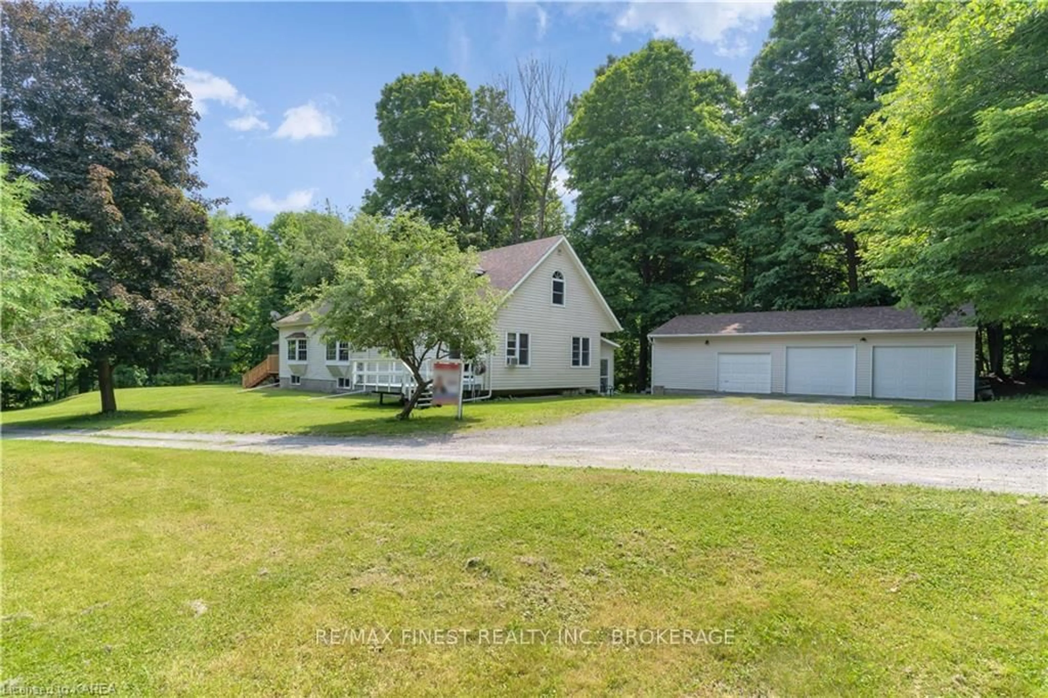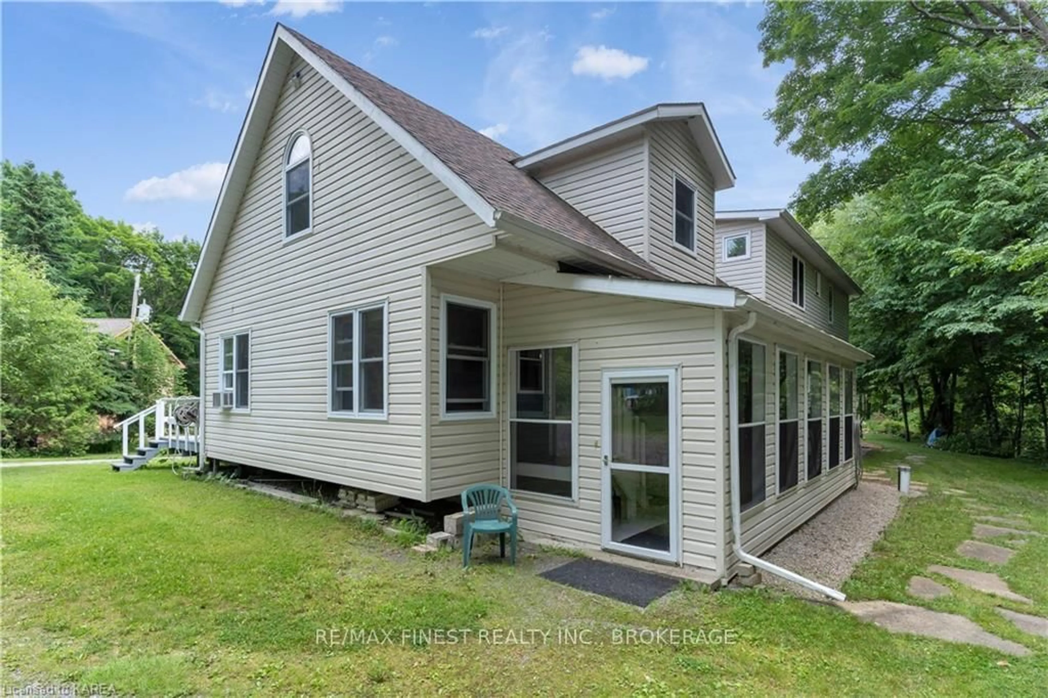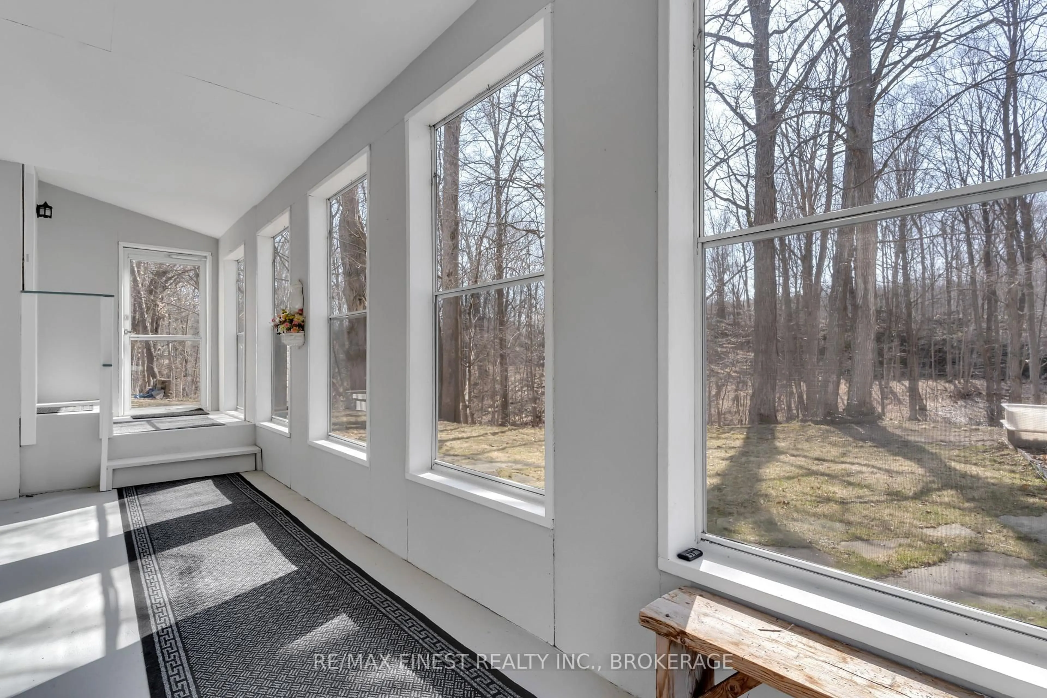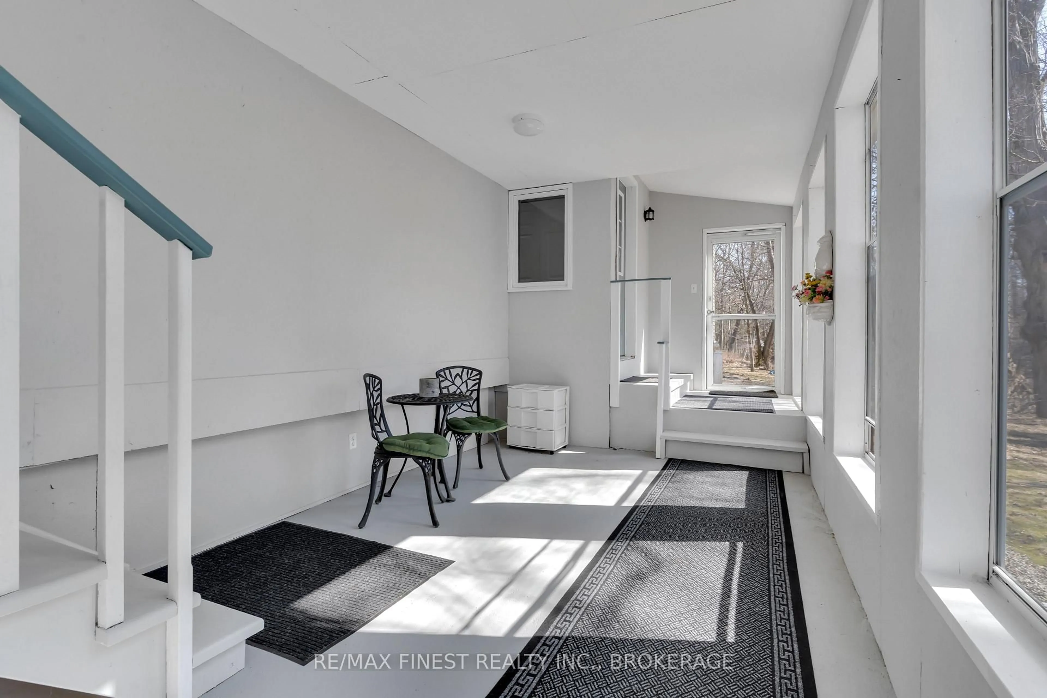3961 WATERFALL Lane, Inverary, Ontario K0H 1X0
Contact us about this property
Highlights
Estimated valueThis is the price Wahi expects this property to sell for.
The calculation is powered by our Instant Home Value Estimate, which uses current market and property price trends to estimate your home’s value with a 90% accuracy rate.Not available
Price/Sqft$347/sqft
Monthly cost
Open Calculator
Description
Welcome to 3961 Waterfall Lane! As the name suggests, this remarkable property features your very own waterfall right in your own backyard. Perfect as a family retreat or recreational getaway, this 4.49 acre property on Collins Lake sits on a quiet dead end laneway with a gentle slope to the water and stunning ravine views.The 1,700 sq. ft. main home offers 3 bedrooms, including a main floor primary with ensuite, 2 full baths and bright eastern exposure. The partially finished basement includes a recroom, workshop, and ample storage. An attached 1,100 sq. ft. suite with a newly updated kitchen, 2 bedrooms (one on the main level and one loft-style), and a full bath ideal for an in-law suite or guests.The oversized triple-car garage provides plenty of room for vehicles, outdoor gear and a workshop. Relax on the screened porch or one of two decks while enjoying the sights and sounds of the lake and waterfall as it flows toward Collins Lake.Known for its excellent fishing, Collins Lake is home to Northern Pike, Largemouth and Smallmouth Bass. Whether you love boating, fishing, or simply soaking up the peace of nature, this property is sure to delight. Located just north of Kingston and Hwy 401, this is a rare opportunity to own a true piece of paradise. Quick possession available.
Property Details
Interior
Features
2nd Floor
5th Br
8.28 x 8.51Bathroom
2.9 x 2.213rd Br
4.06 x 3.914th Br
4.06 x 4.19Exterior
Parking
Garage spaces 3
Garage type Detached
Other parking spaces 11
Total parking spaces 14
Property History
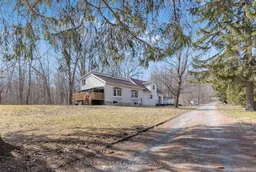 50
50