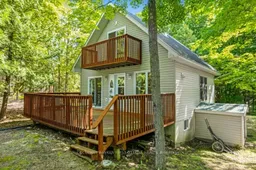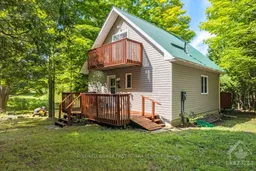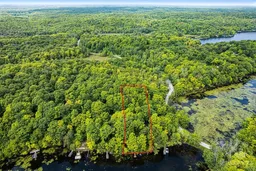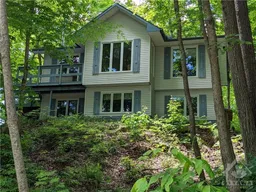•
•
•
•
Contact us about this property
Highlights
Sold since
Login to viewEstimated valueThis is the price Wahi expects this property to sell for.
The calculation is powered by our Instant Home Value Estimate, which uses current market and property price trends to estimate your home’s value with a 90% accuracy rate.Login to view
Price/SqftLogin to view
Monthly cost
Open Calculator
Description
Signup or login to view
Property Details
Signup or login to view
Interior
Signup or login to view
Features
Heating: Baseboard
Fireplace
Basement: Full, Unfinished
Property History
Login required
Price change
$•••,•••
Login required
Re-listed
$•••,•••
Stayed 56 days on market Listing by trreb®
Listing by trreb®

Login required
Terminated
Login required
Price change
$•••,•••
Login required
Listed
$•••,•••
Stayed --1 year on market Listing by trreb®
Listing by trreb®

Login required
Expired
Login required
Listed
$•••,•••
Stayed --162 days on market Listing by oreb®
Listing by oreb®

Login required
Expired
Login required
Listed
$•••,•••
Stayed --82 days on market Listing by oreb®
Listing by oreb®

Property listed by COLDWELL BANKER FIRST OTTAWA REALTY, Brokerage

Interested in this property?Get in touch to get the inside scoop.


