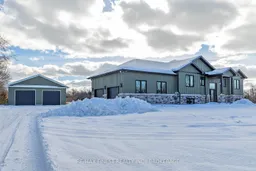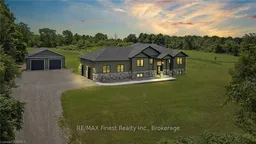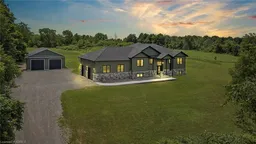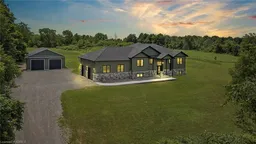Your rural oasis awaits! Welcome to 3451 Greenfield Road in Inverary, an incredible custom build by Harmsen Construction. Located only 10 minutes north of Kingston, this gorgeous home sits atop 3 acres of flat land - more than enough space for the pool, kid's climbers, fire pit, additional detached 2-car garage, and more! Stepping inside the open concept main floor has instant appeal with the unique coffered ceiling, spacious kitchen with granite countertops and pantry, and large dining room with access to the deck. The main floor also includes 3 bedrooms which features a spacious primary suite & 4-piece ensuite bathroom and large walk-in closet. The additional 2 bedrooms are the perfect size! The fully finished basement provides space for relaxation, kids' play area or gym, as well as a 4th bedroom for guests or teenagers seeking their own space. The exterior of the home continues to impress! The deck is large enough for a gazebo and entertaining, while only steps away is the stunning inground pool complete with waterfall feature, pool shed & pool bar! Your staycation oasis awaits you this summer! Finishing off this most perfect outdoor space is a private hot tub area. Bonus oversized 2-car detached garage for storage, additional vehicles, lawn equipment or ATV's. Come check out this piece of paradise!
Inclusions: FRIDGE, STOVE, DISHWASHER, WASHER & DRYER







