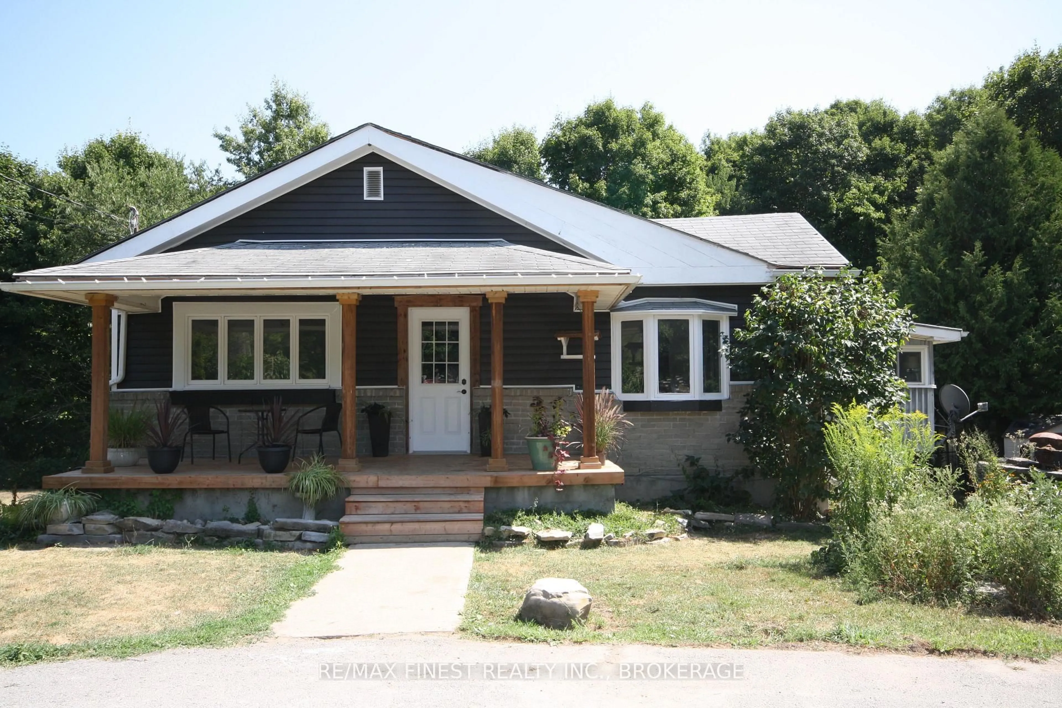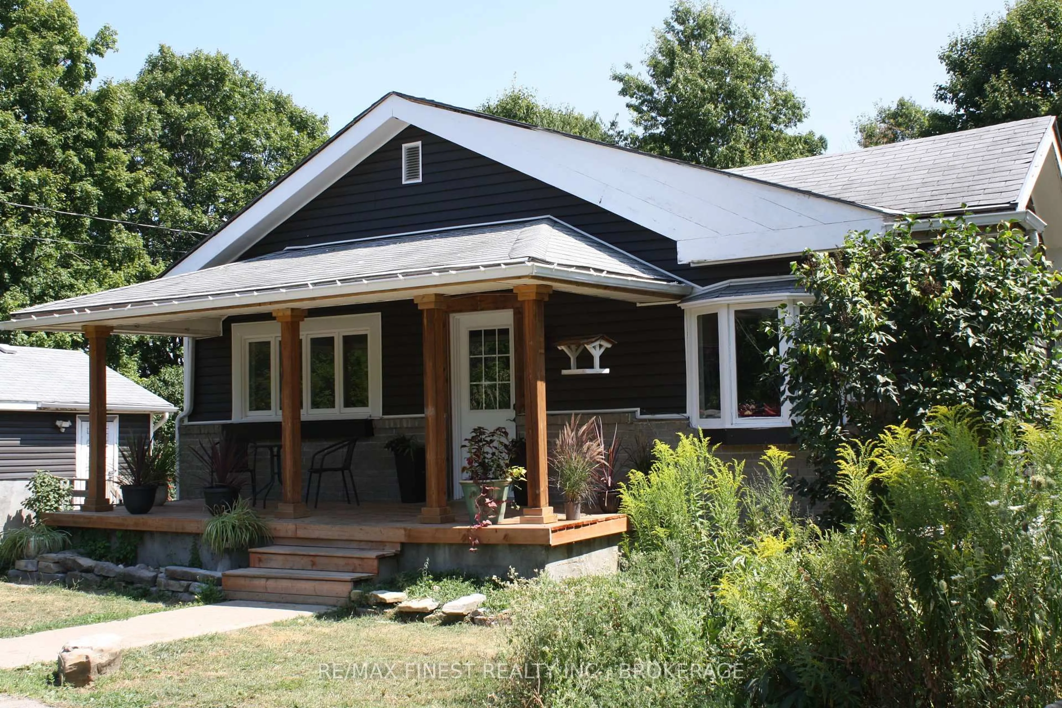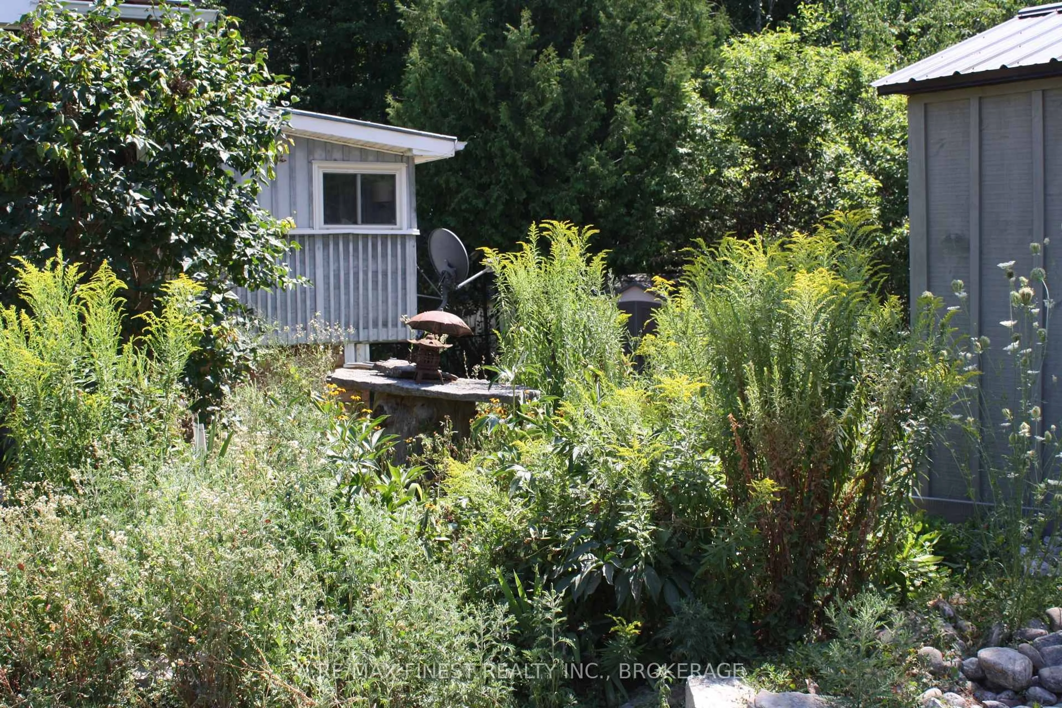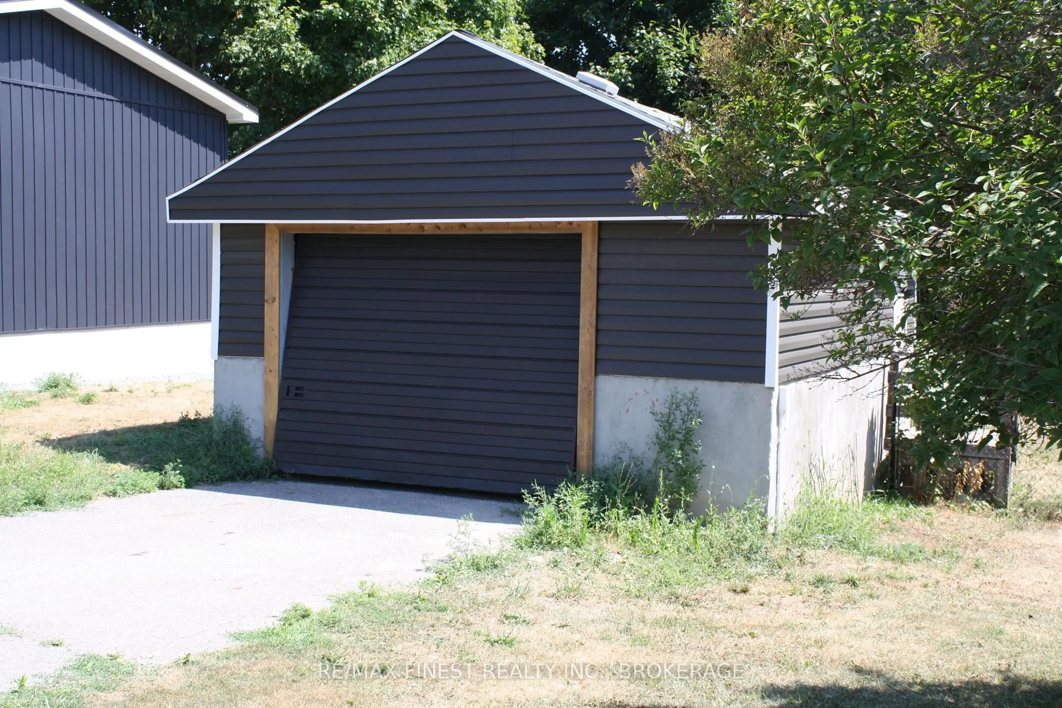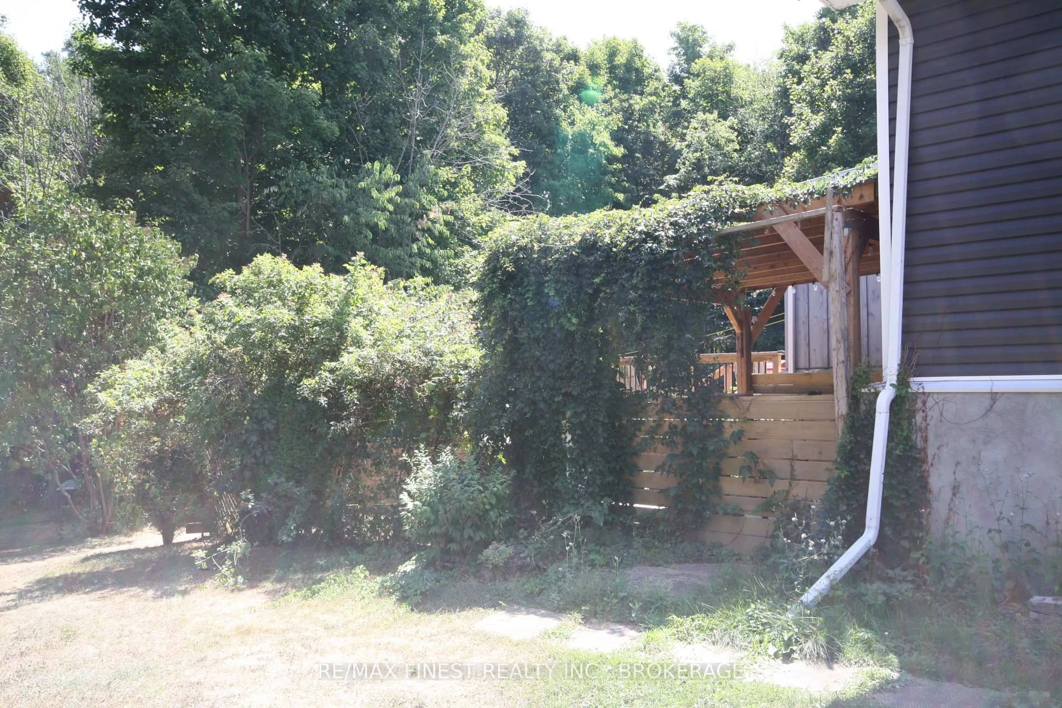3376 Battersea Rd, Kingston, Ontario K7L 4V3
Contact us about this property
Highlights
Estimated valueThis is the price Wahi expects this property to sell for.
The calculation is powered by our Instant Home Value Estimate, which uses current market and property price trends to estimate your home’s value with a 90% accuracy rate.Not available
Price/Sqft$472/sqft
Monthly cost
Open Calculator
Description
Welcome to this spacious country bungalow offering the perfect blend of charm, function, and flexibility. The main level features 3 bedrooms, a bright dining room overlooking the fenced backyard, a granite kitchen, and a cozy family room ideal for family living. Downstairs, you'll find a fully self-contained 2-bedroom in-law suite with a private entrance, its own kitchen, living room, 4-piece bathroom, and a private deck with a pergola, offering comfort and independence for extended family or guests. Enjoy the outdoors with a two-tier back deck perfect for entertaining, and a covered front wood porch that adds to the warm country curb appeal. Additional highlights include a one-car garage, circular driveway with ample parking, and a great location close to the city and military base. A perfect home for multi-generational families or those seeking space, privacy, and comfort in a peaceful setting.
Property Details
Interior
Features
Lower Floor
Bathroom
2.13 x 2.13Living
5.79 x 2.74Combined W/Kitchen
Br
3.96 x 3.04Br
4.87 x 2.43Exterior
Features
Parking
Garage spaces 1
Garage type Detached
Other parking spaces 3
Total parking spaces 4
Property History
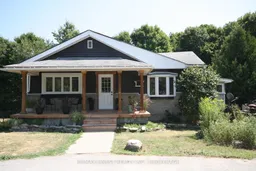 19
19
