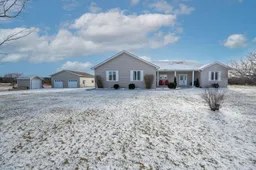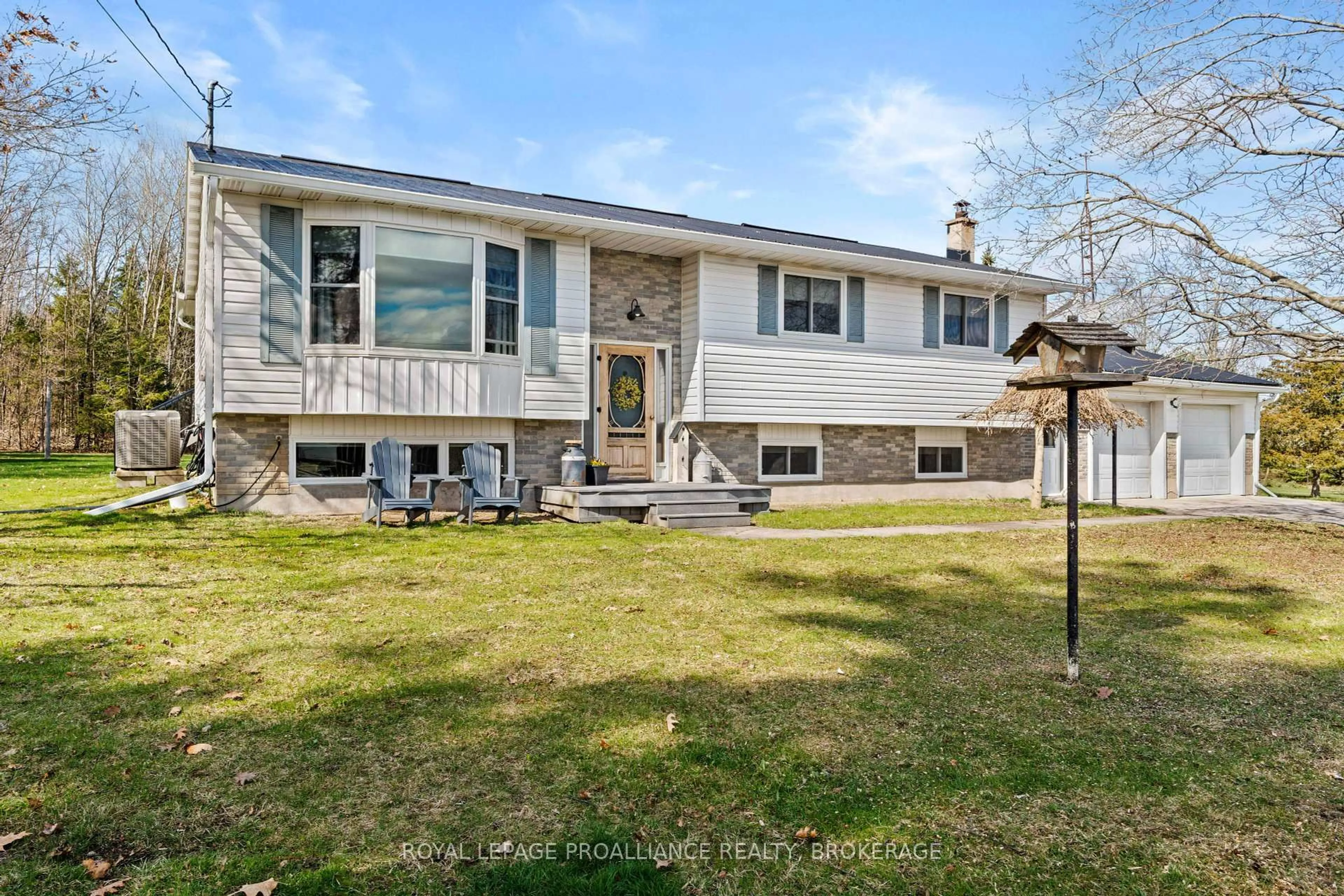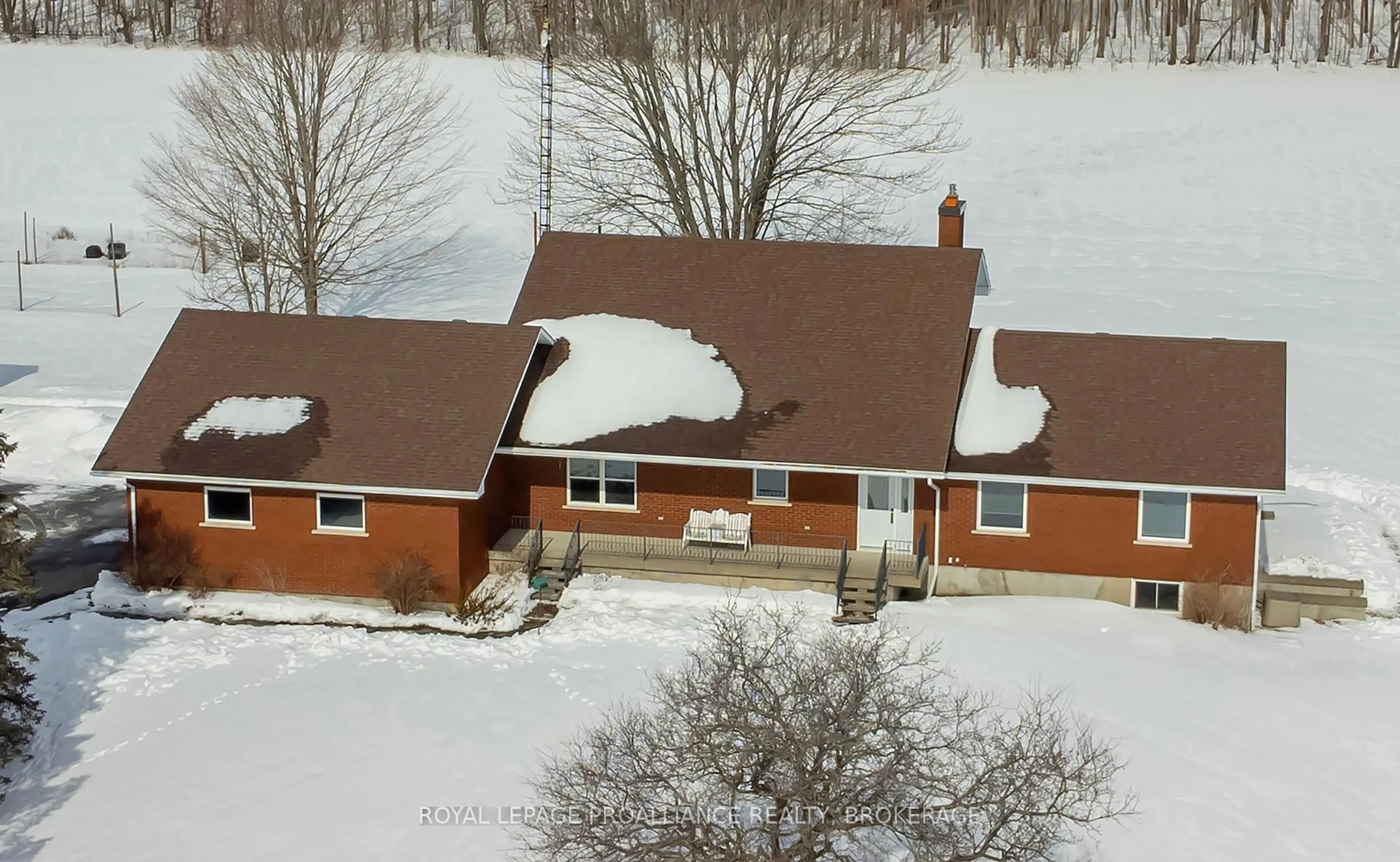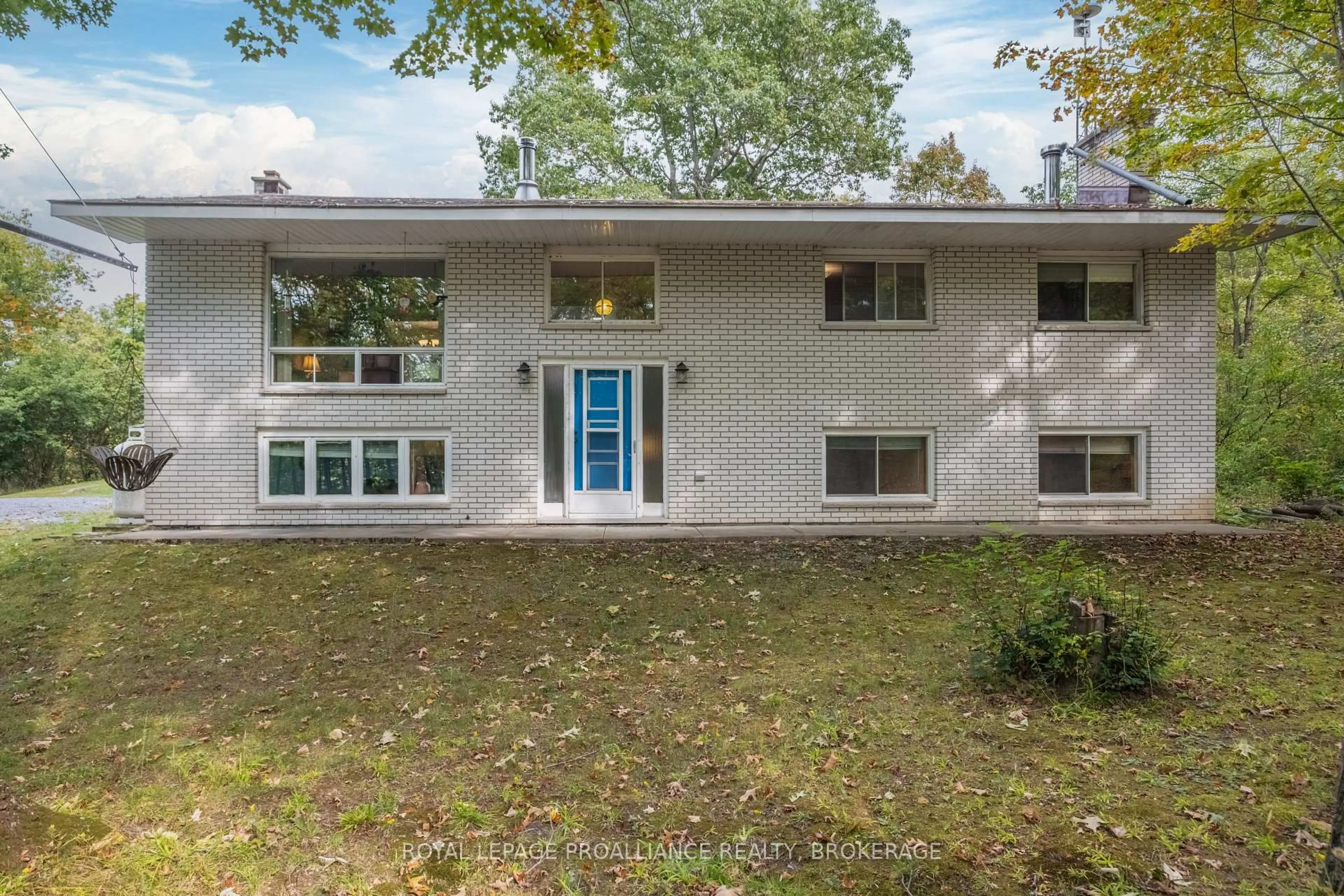Welcome to 3265 Harrowsmith Road! This charming and spacious 4-bedroom bungalow sits on a stunning 2-acre country lot, just minutes from the quaint village of Sydenham. Step inside to find a bright, open-concept design that seamlessly connects the kitchen, living room, and dining area, complete with a walkout to a large, freshly painted deckperfect for entertaining or simply enjoying the serene outdoors. The kitchen features ample wood cabinetry, a spacious central island with breakfast nook, and an open layout that invites both functionality and style. The primary suite boasts a luxurious ensuite with a corner soaker tub and separate shower, while three additional generously sized bedrooms and a second 4-piece bathroom provide plenty of space for family and guests. Notable features of this beautiful home include gleaming hardwood and ceramic floors throughout with radiant heat; a large recent addition offering space for family room and gym area; a brand new detached 2-car garage with ample storage, new furnace and air conditioning (2020), new hot water tank (2022), new roof (2022), and all new appliances. With numerous upgrades completed, including all major systems, this home is truly move-in ready. Conveniently located close to schools, lakes, and local amenities, this property offers the perfect balance of peaceful country living and modern convenience. Dont miss the chance to make this exceptional property home!
Inclusions: See Schedule 'B'
 38
38





