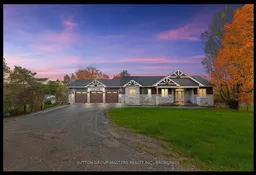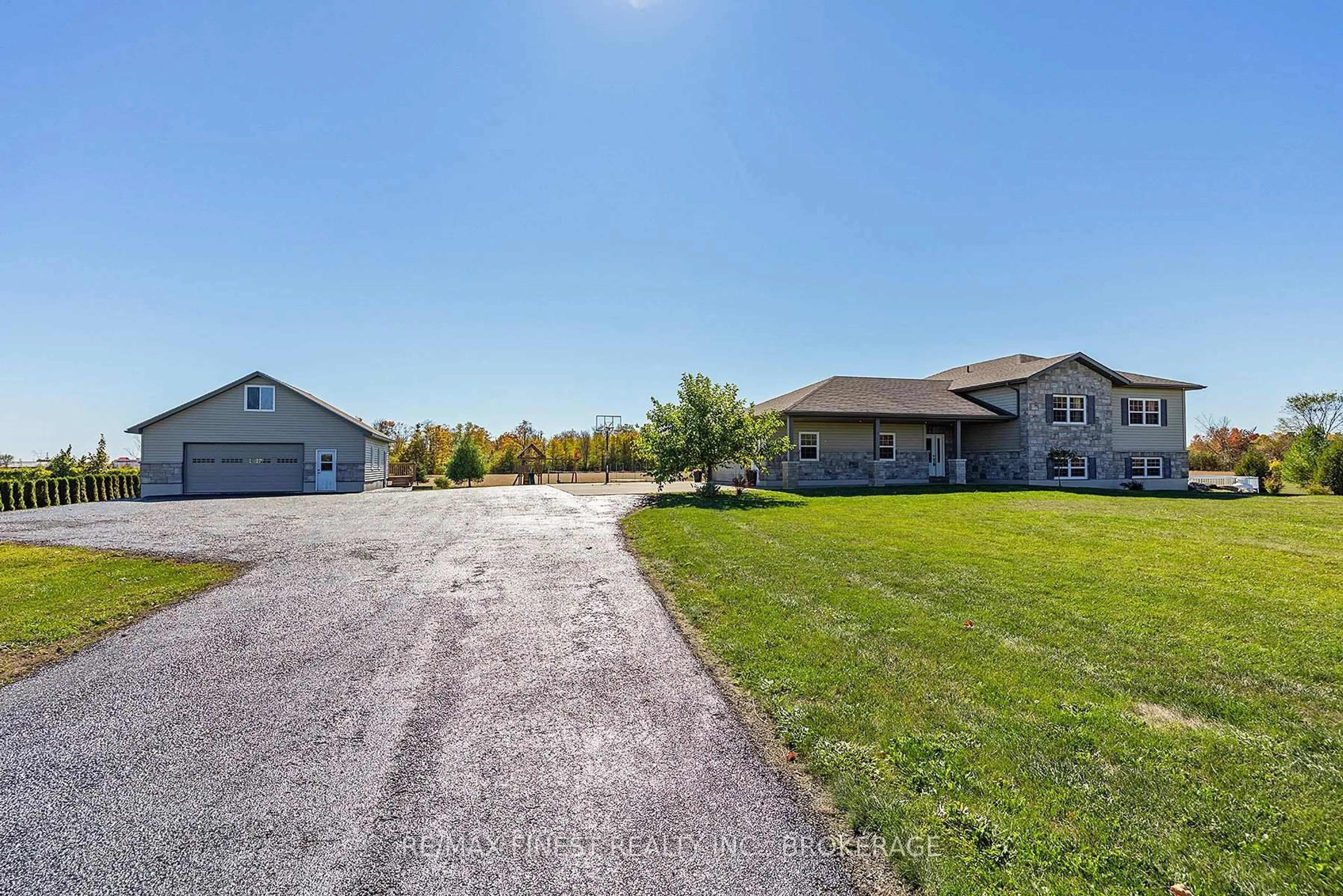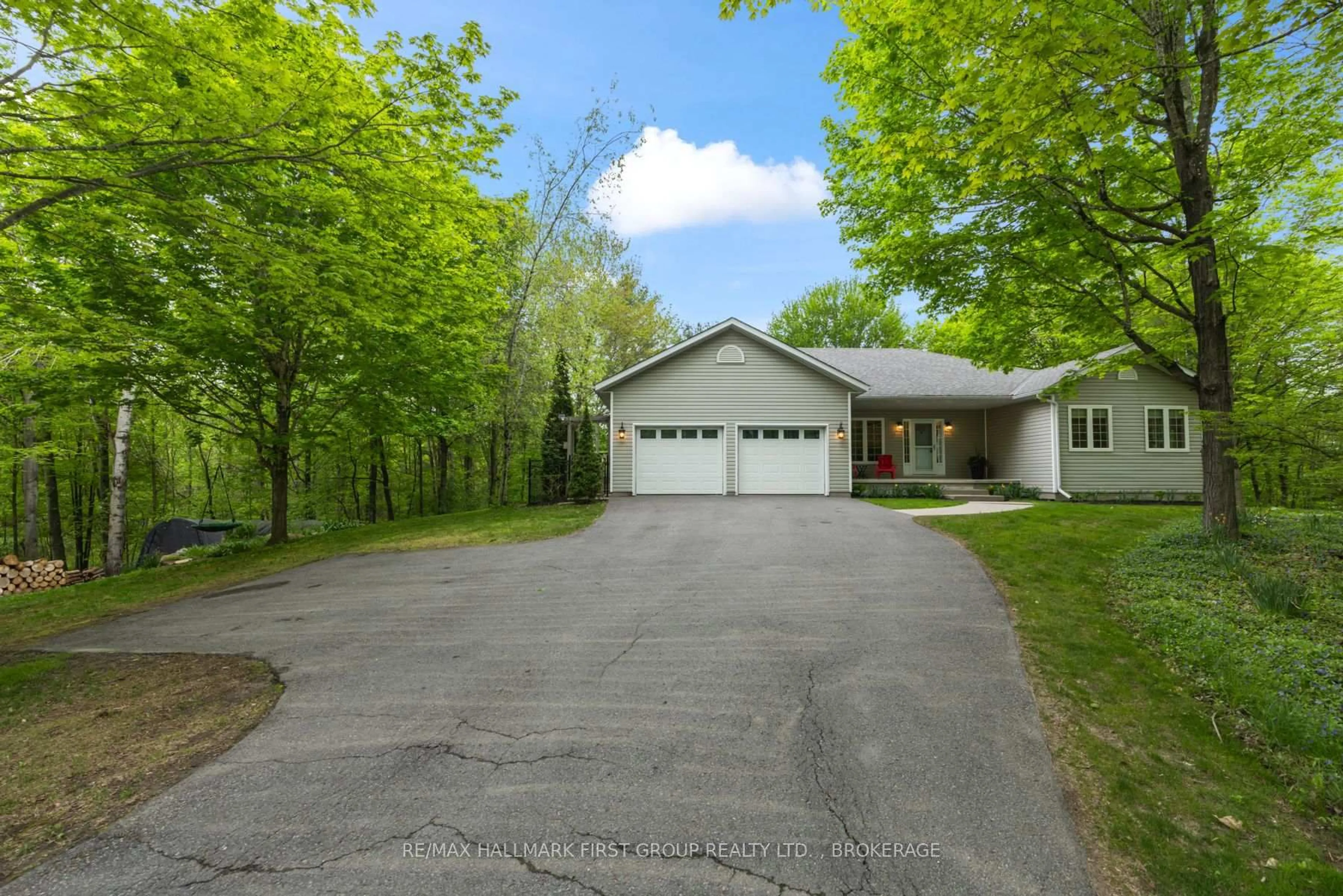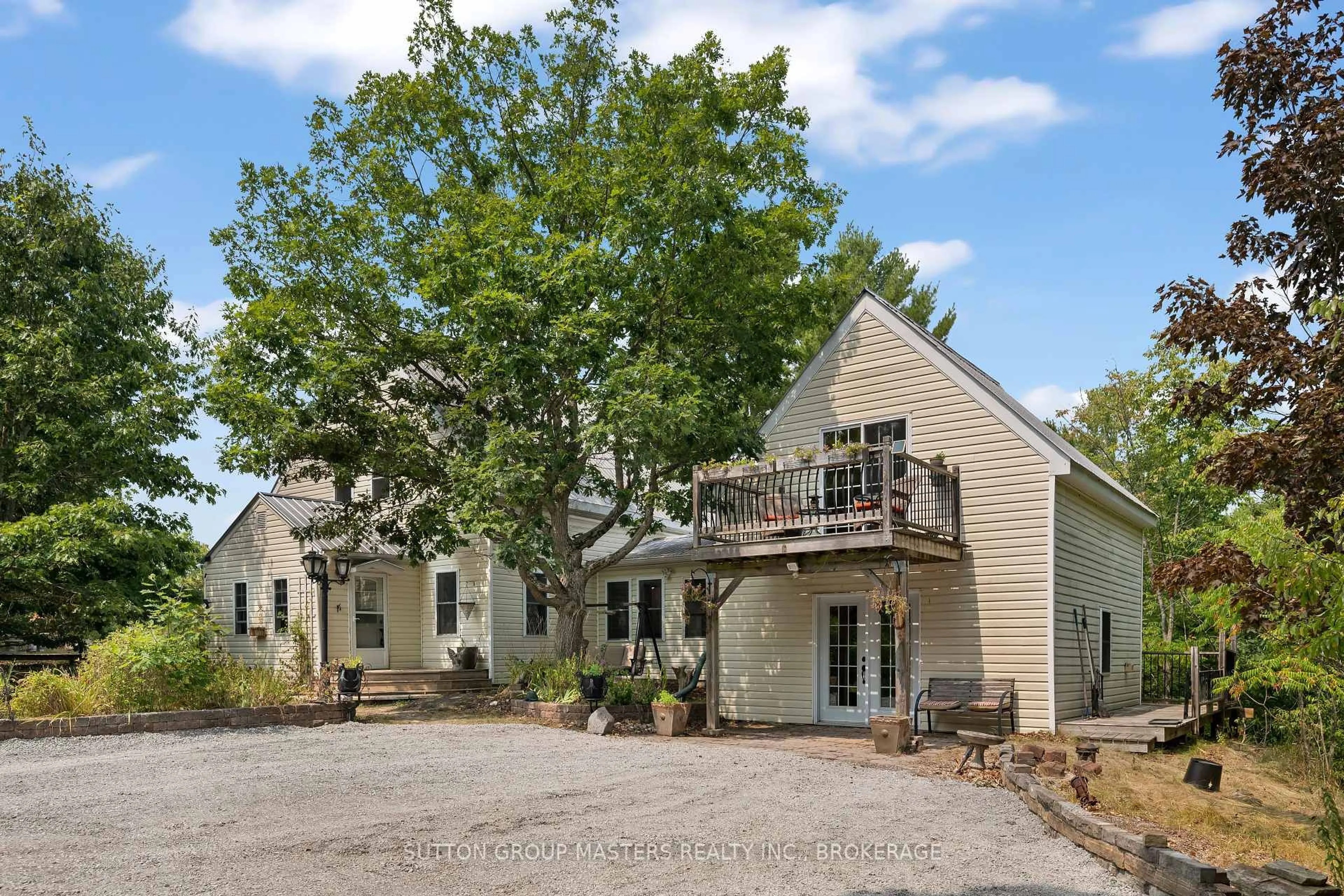Enjoy county living at its finest in this raised bungalow sitting on a 2-acre lot located in the heart of Sydenham. Minutes away from the village, this Tarion warrantied, new build features 2,050 sqft of living space on the main floor, offering an open concept design. The exterior will turn heads in awe with its elegant stone and gable accents with views that backs onto the Millhaven Creek. The entertaining space featuring 9 ceilings, beautiful white kitchen with granite countertops, engineered hardwood flooring and living room gas fireplace will make you feel right at home. All 3 bedrooms are spacious with the primary having a walkthrough closet into a large, elegant 5-piece bathroom. This house has it all down to the fully spray-foamed main level, composite decking, ICF basement foundation, 2-leveled epoxy floored garage and a semi-finished walk out basement with rough-in for in-floor heating. With a completion date of spring 2025, don't miss your chance to make final selections for interior and exteriors finishes to make it your own. Another Quality Home by Smith Custom Homes & Construction LTD
 4
4





