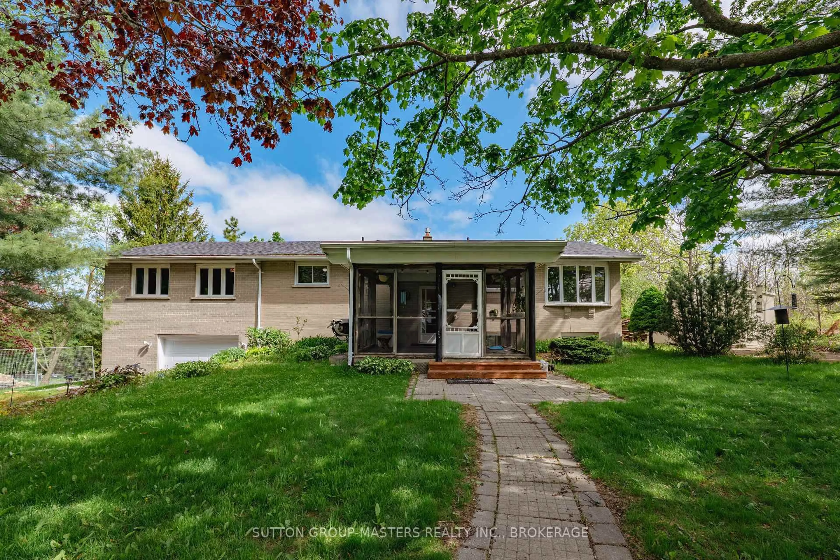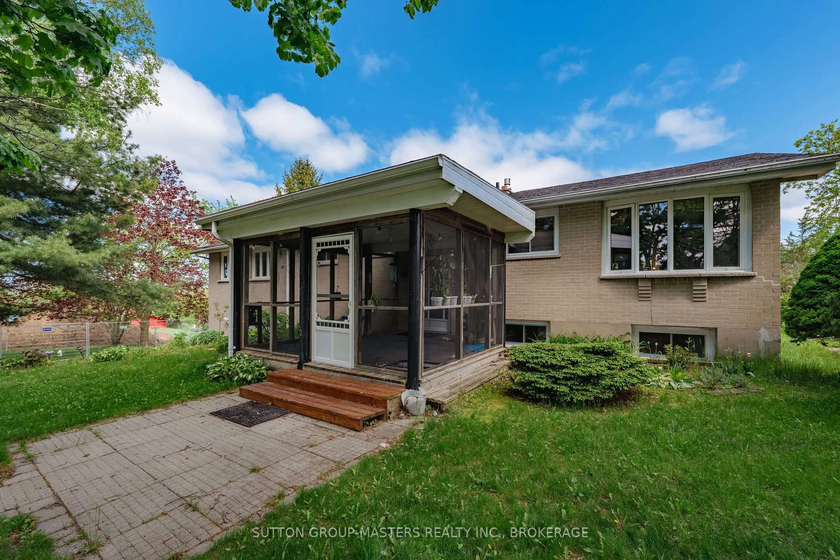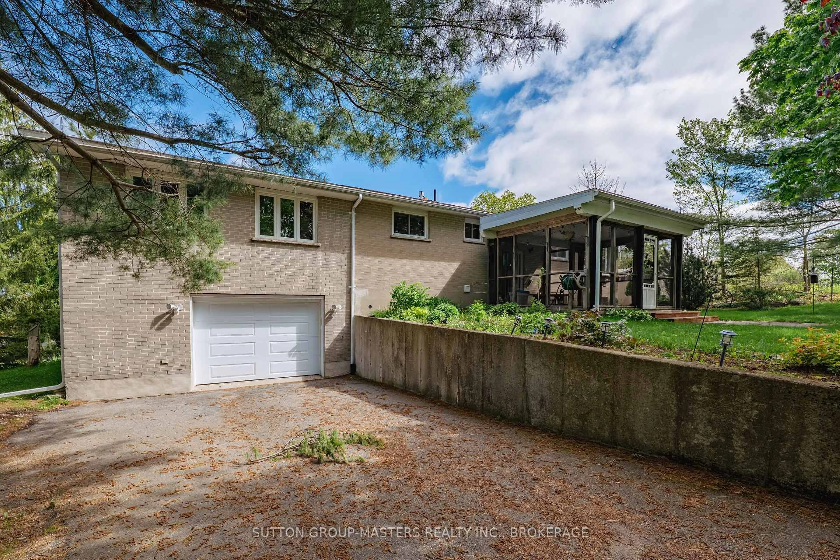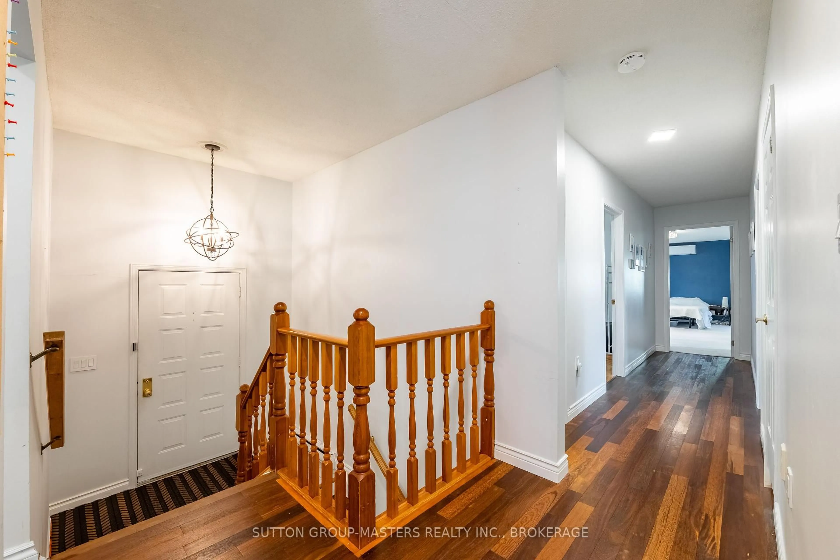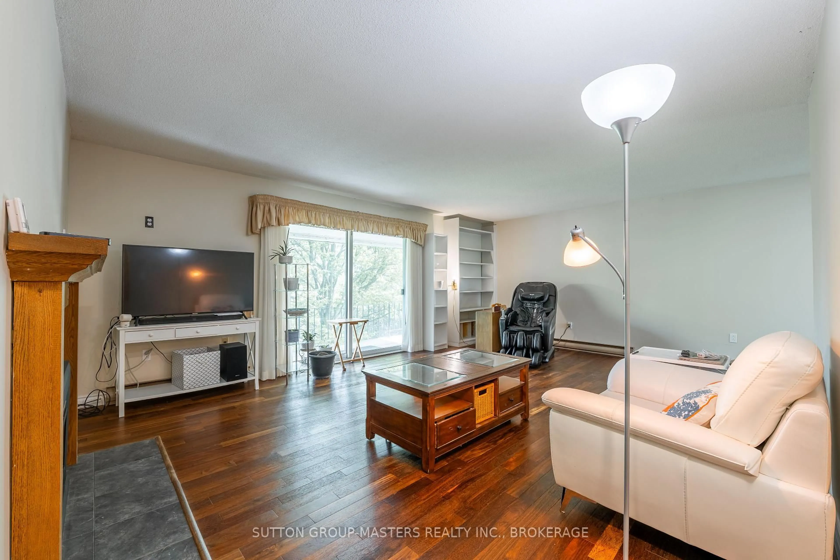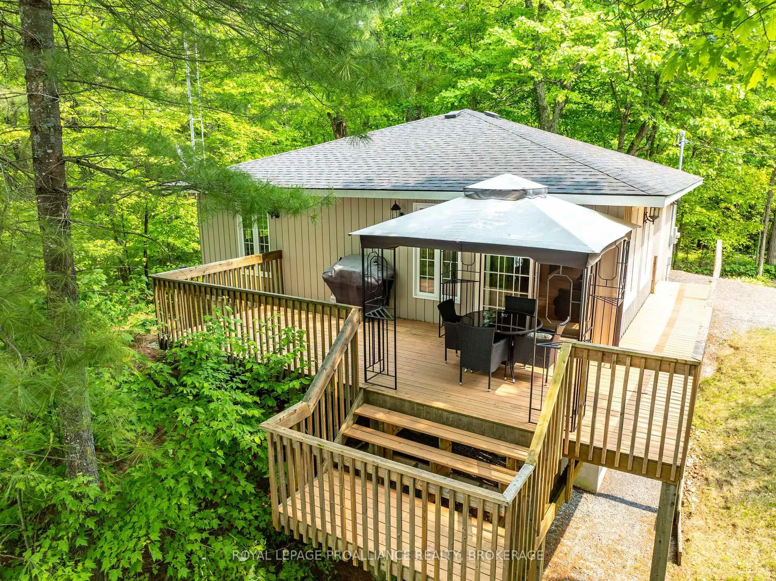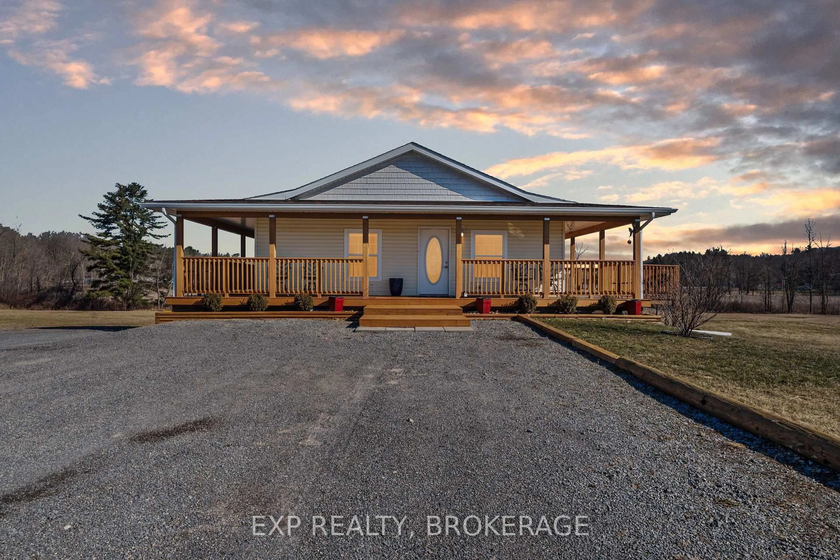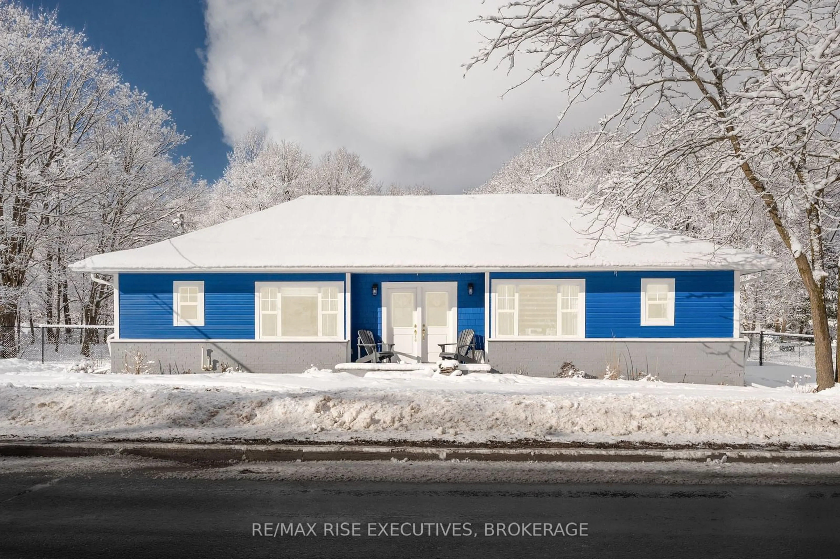2851 Rutledge Rd, Sydenham, Ontario K0H 2T0
Sold conditionally $689,000
Escape clauseThis property is sold conditionally, on the buyer selling their existing property.
Contact us about this property
Highlights
Estimated valueThis is the price Wahi expects this property to sell for.
The calculation is powered by our Instant Home Value Estimate, which uses current market and property price trends to estimate your home’s value with a 90% accuracy rate.Not available
Price/Sqft$402/sqft
Monthly cost
Open Calculator
Description
Looking for large family home with potential for extended family or in-laws. This 1746 sq ft 3+1 bedroom home offers over 2600 sq ft of finished living areas. Main floor has lovely white kitchen, ample cupboard spaces with stainless steel appliances. Direct access to dining room which leads to large main living area with propane fireplace and patio doors to above ground covered deck with porch swing. The over sized primary bedroom has a walk-in closet and large 3pc ensuite with cedar electric sauna. The lower level has large rec/family room with direct walk-out to rear yard. Second full kitchen, 4th bedroom, laundry and mudroom for your growing family needs. Direct access to good size attached garage and a 9 ft x 20ft workshop. Home offers C/Vac, screened front porch and privacy all within a 5 minute walk to schools and shopping. Good size mature yard with shed and much more.
Property Details
Interior
Features
Main Floor
Living
6.28 x 4.58Fireplace / Laminate
Dining
2.44 x 3.66Kitchen
3.66 x 2.44Bathroom
2.77 x 1.254 Pc Bath
Exterior
Features
Parking
Garage spaces 1
Garage type Attached
Other parking spaces 3
Total parking spaces 4
Property History
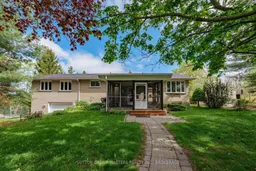 47
47
