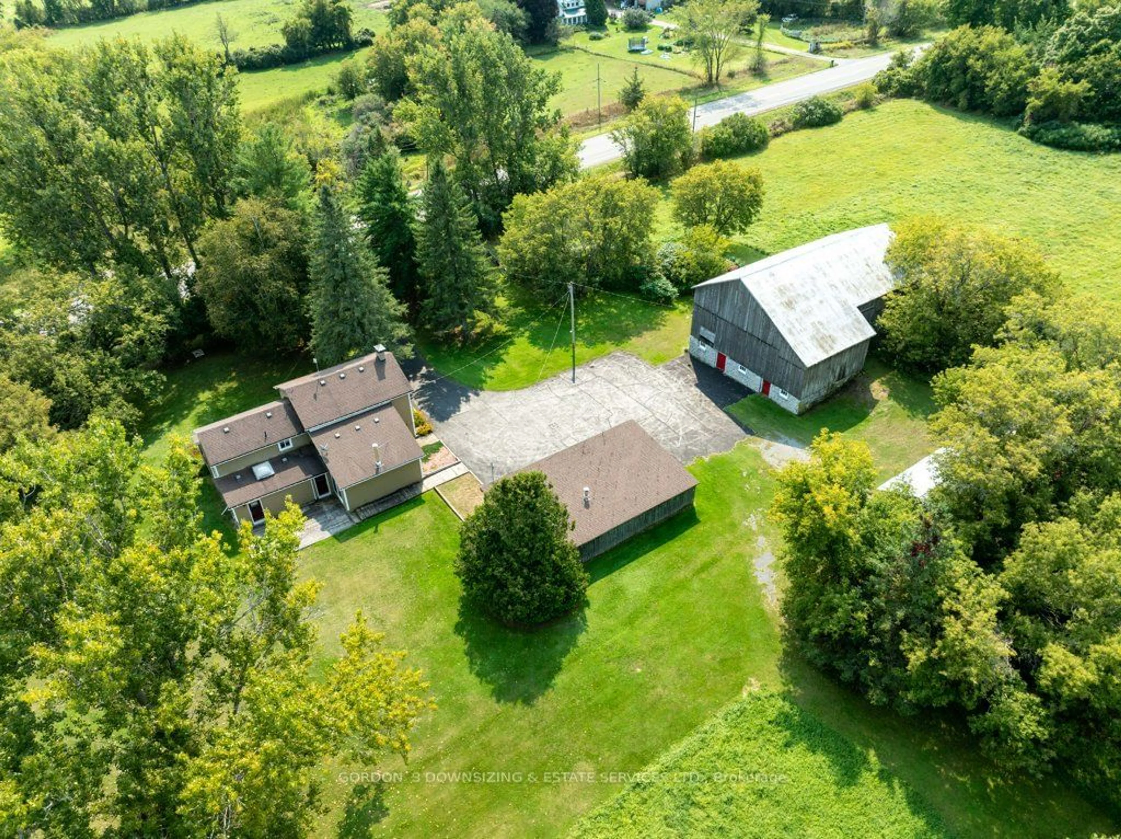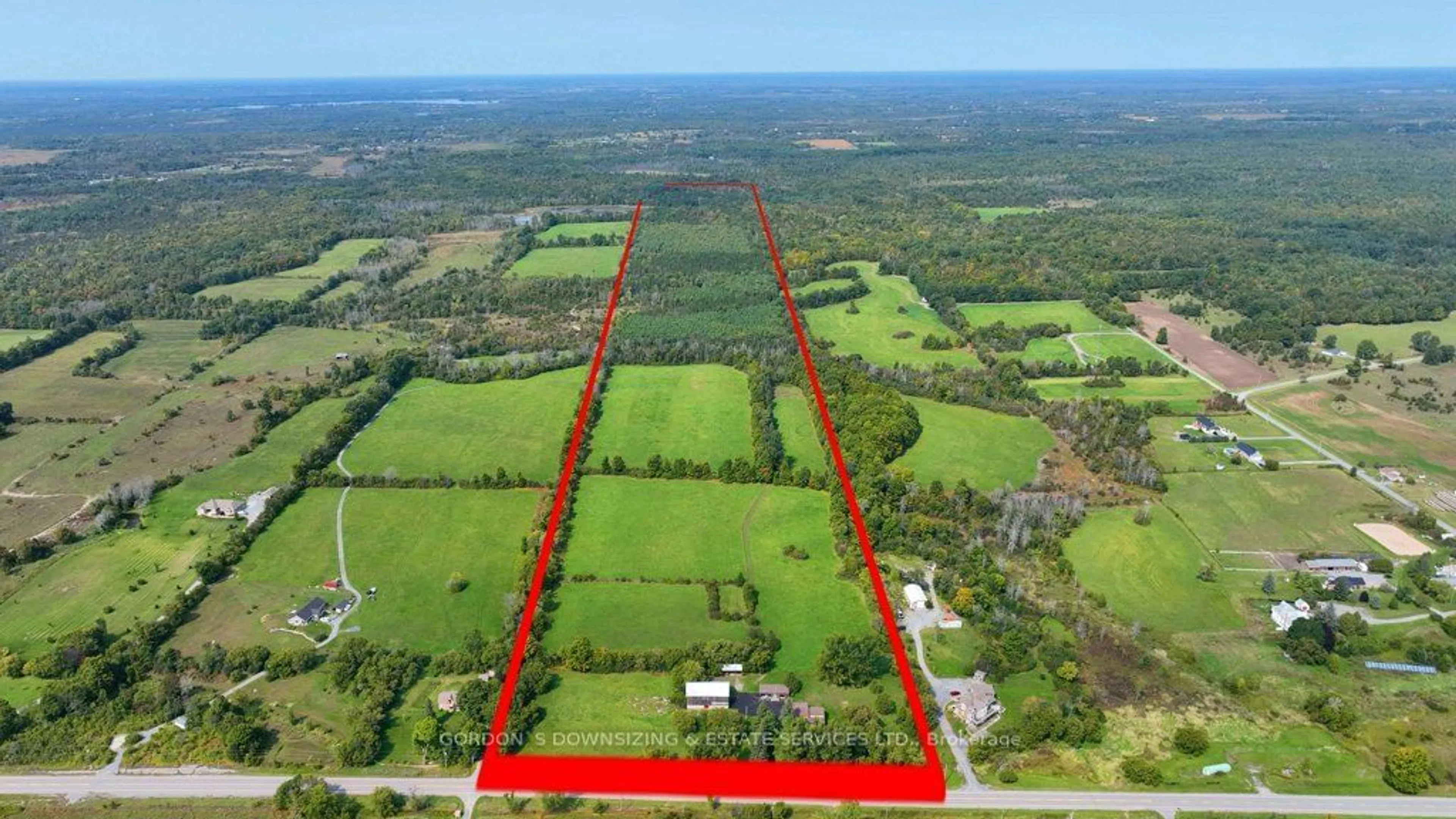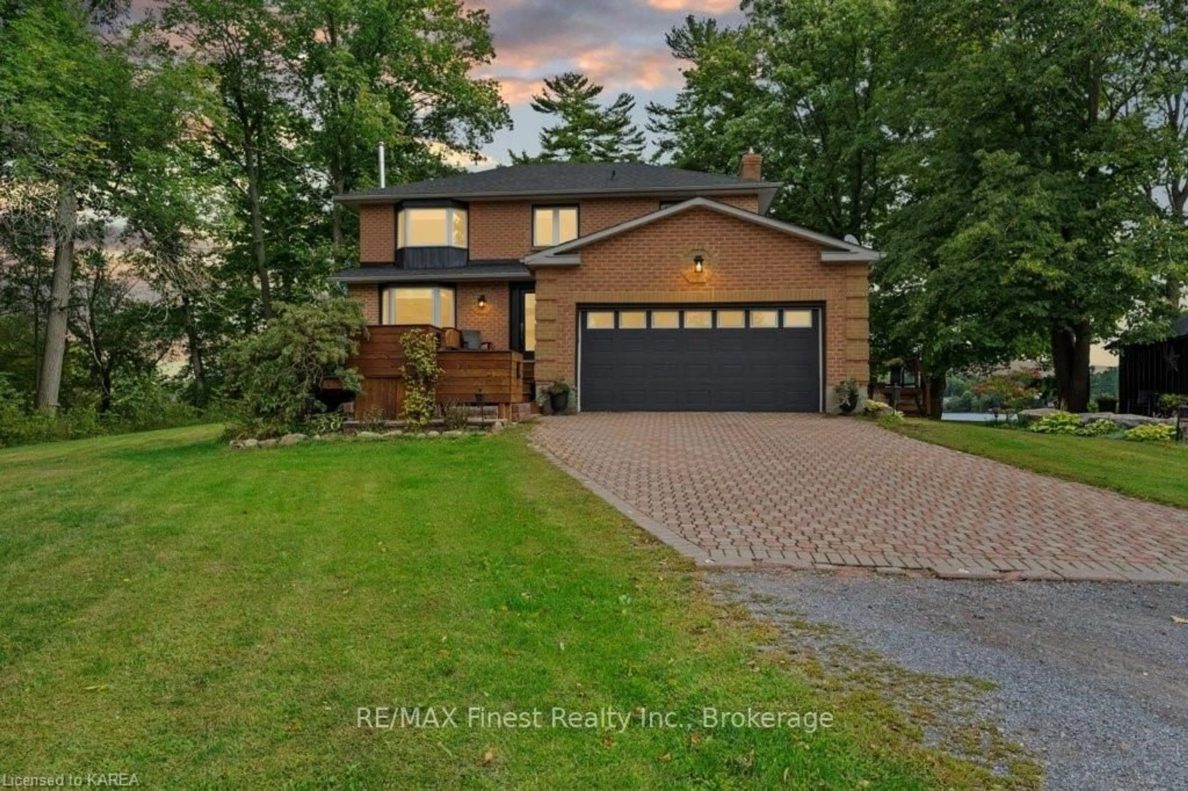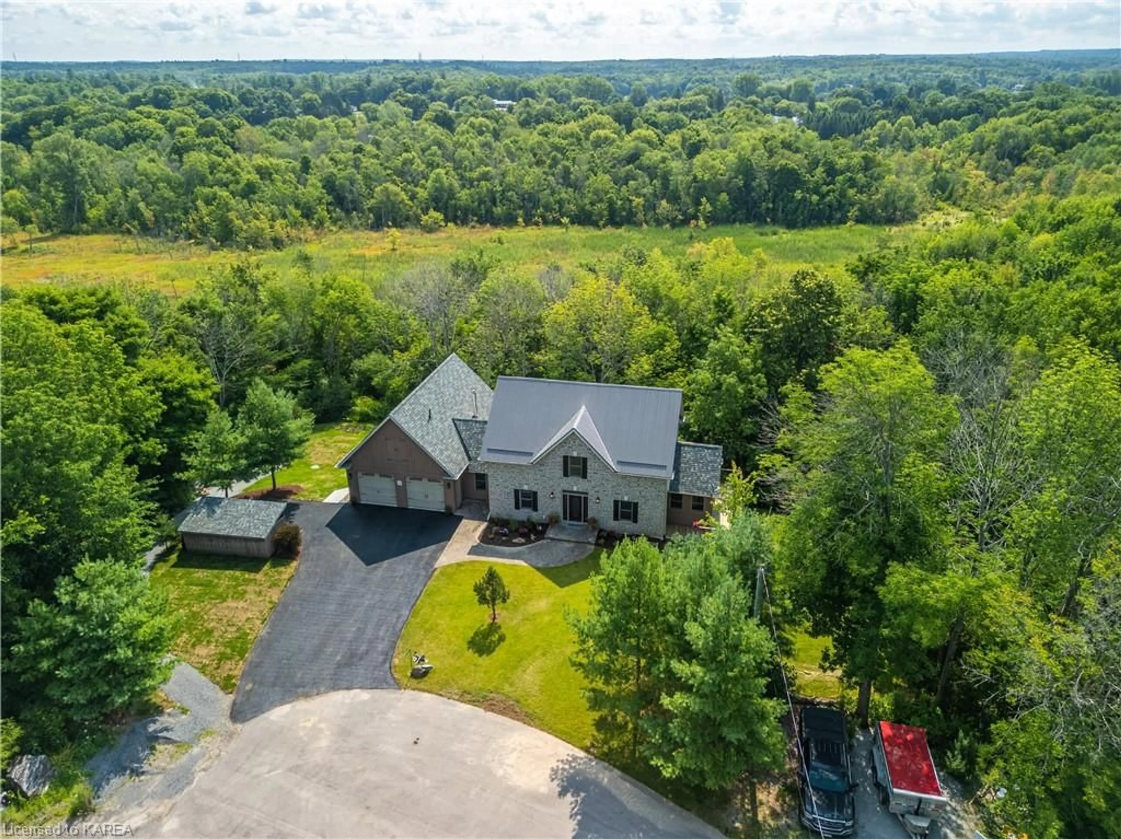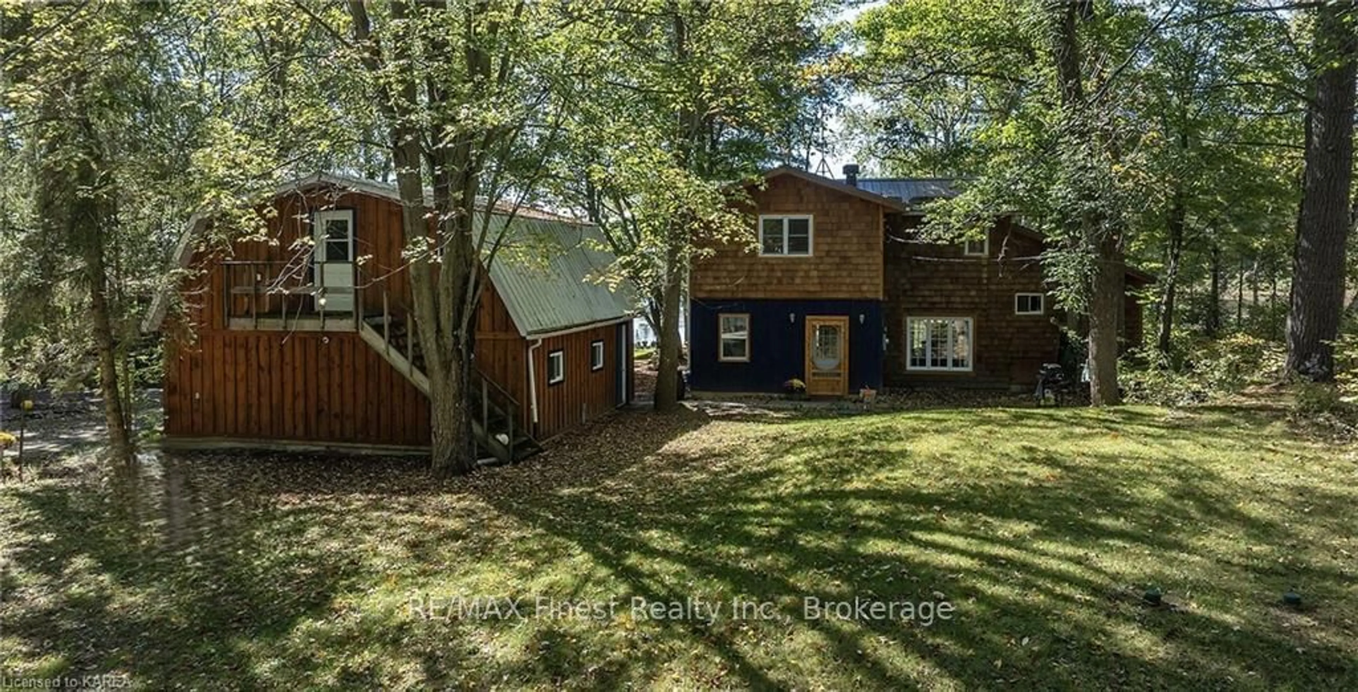255 Harrowsmith Rd, Loyalist, Ontario K0H 2H0
Contact us about this property
Highlights
Estimated ValueThis is the price Wahi expects this property to sell for.
The calculation is powered by our Instant Home Value Estimate, which uses current market and property price trends to estimate your home’s value with a 90% accuracy rate.$973,000*
Price/Sqft-
Est. Mortgage$3,822/mth
Tax Amount (2024)$6,034/yr
Days On Market11 days
Description
Welcome to 255 County Road, Odessa a stunning updated stone farmhouse set on a sprawling 119.21-acrelot, perfect for residential or agricultural use. This property is a dream come true for equestrian lovers, featuring a barn, workshop, drive shed, and a riding ring. With 30 tillable acres and picturesque trails that lead back to a serene beaver pond and nature preserve. The non tillable land has been reforested and includes thousands of trees of various species representing the diversity and natural beauty of the area. This property offers both functionality and natural beauty. Step inside to discover a harmonious blend of modern conveniences and rustic charm. The main floor boasts an extra-large custom kitchen that seamlessly flows into a beautiful three-season sunroom. An expansive living room with a striking stone fireplace provides a cozy gathering space. The main floor also includes a luxurious four-piece bath with a walk-in shower and jetted tub, and a custom-built den complete with a wood stove and overlooking the rear deck, perfect for relaxation and entertaining. The top floor houses a two-piece bath and four generously sized bedrooms, offering ample space for family and guests. Whether you seek the tranquility of rural living or the versatility of agricultural opportunities, this property delivers. Located just minutes from Highway 401 and the city of Kingston, 255 County Road, Odessa, presents a fantastic opportunity to own a piece of countryside paradise with modern amenities. Don't miss your chance to make this exceptional property your own. Home, well, septic and WETT inspection available.
Property Details
Interior
Features
Main Floor
Living
6.23 x 3.75Fireplace
Family
7.64 x 5.38Fireplace
Kitchen
3.18 x 4.52Dining
4.06 x 4.52Exterior
Features
Parking
Garage spaces 5
Garage type Detached
Other parking spaces 5
Total parking spaces 10
Property History
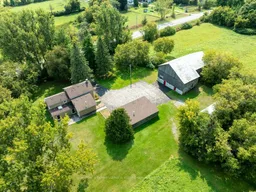 40
40
