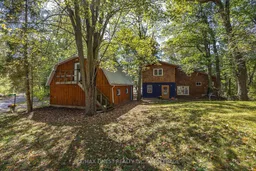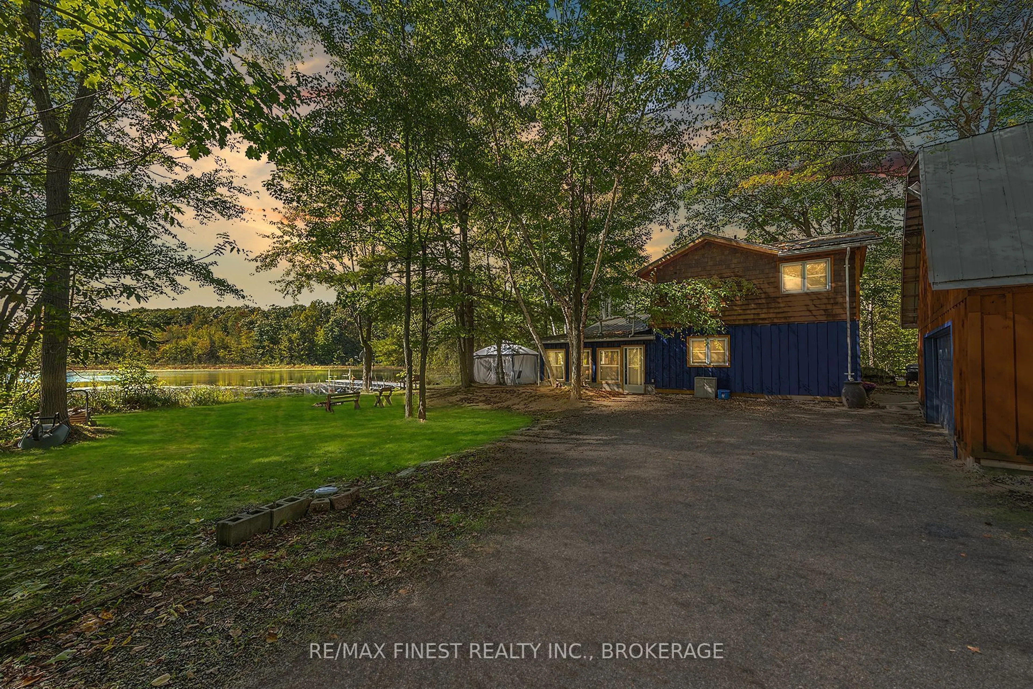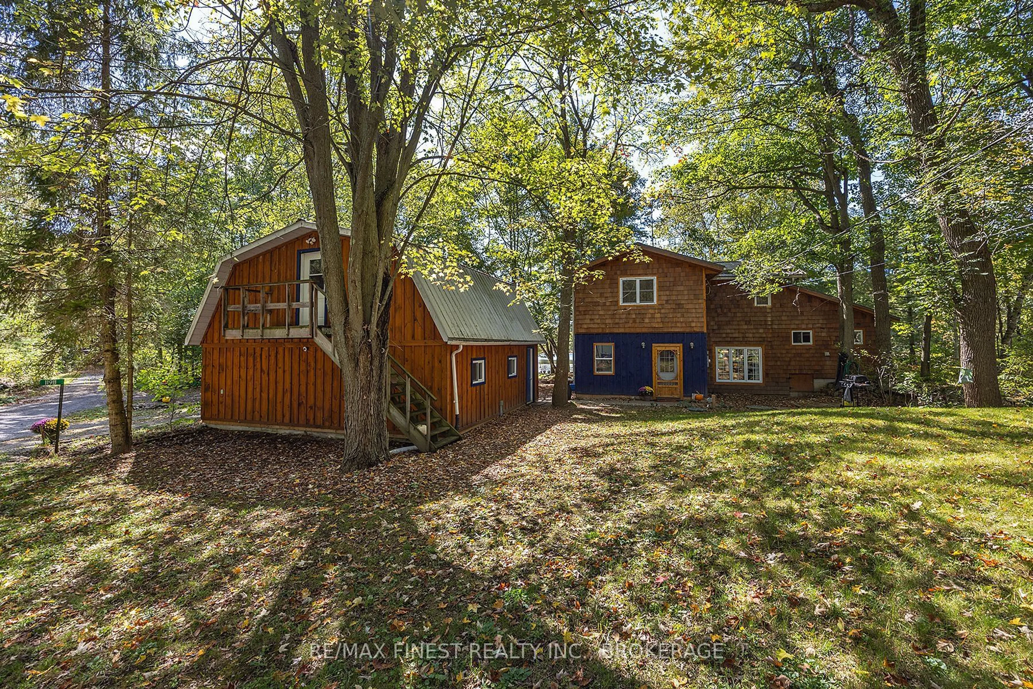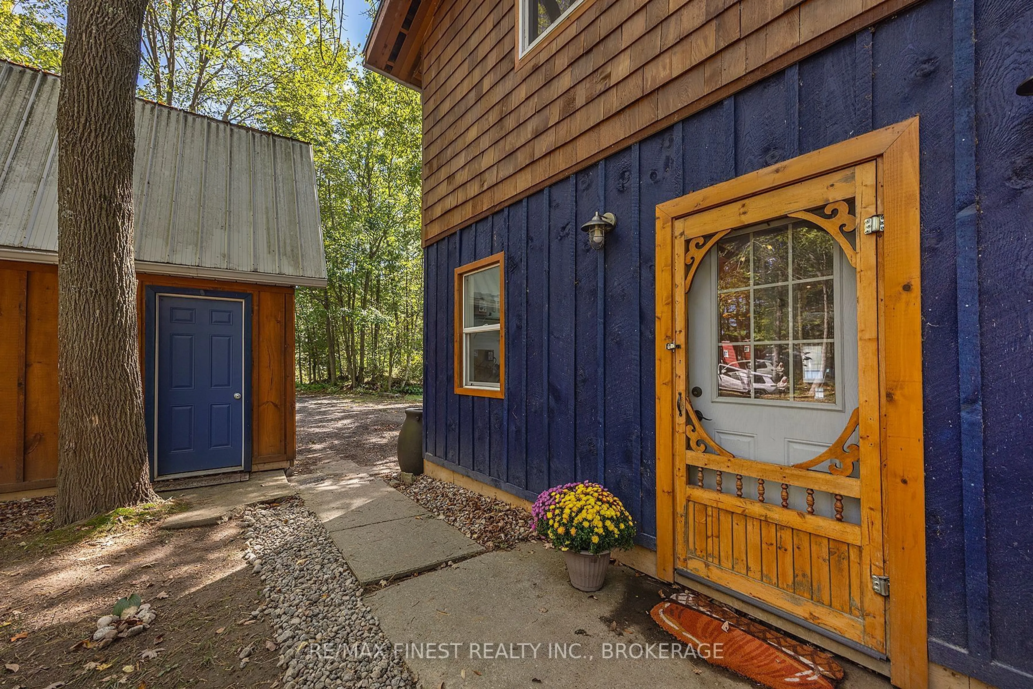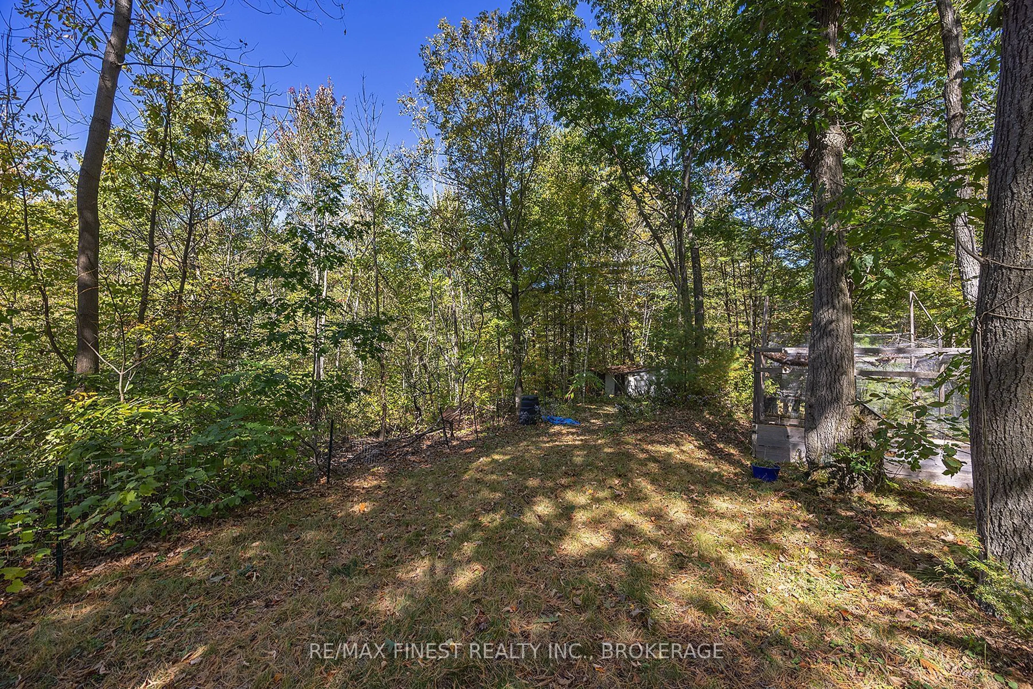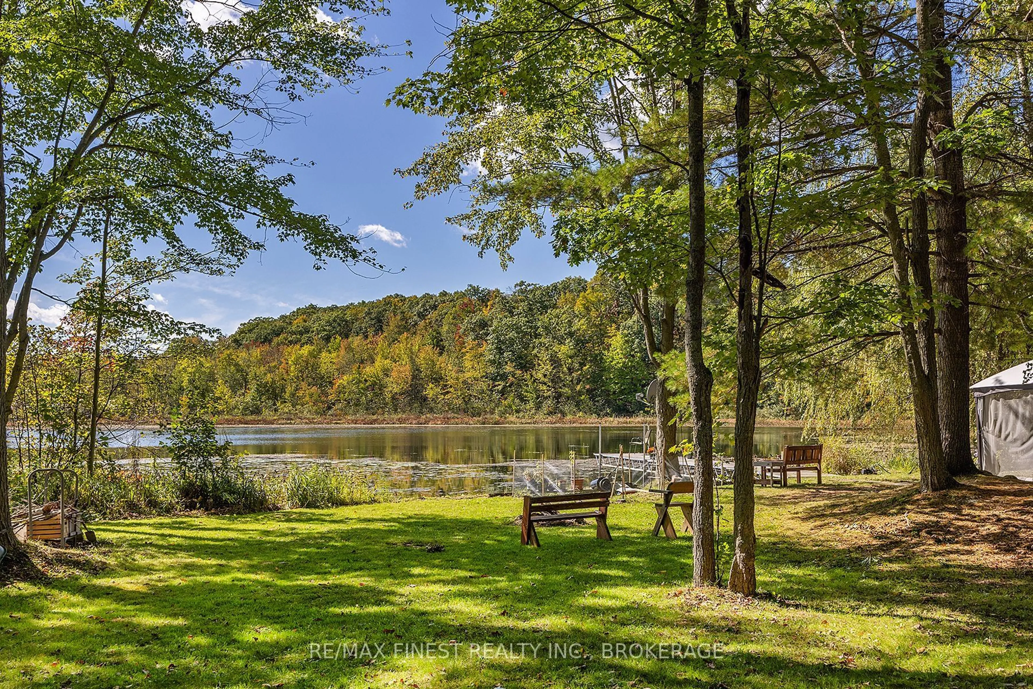1198 NARROWS Lane, Perth Road, Ontario K0H 2L0
Contact us about this property
Highlights
Estimated ValueThis is the price Wahi expects this property to sell for.
The calculation is powered by our Instant Home Value Estimate, which uses current market and property price trends to estimate your home’s value with a 90% accuracy rate.Not available
Price/Sqft$449/sqft
Est. Mortgage$4,284/mo
Tax Amount (2024)$4,313/yr
Days On Market61 days
Total Days On MarketWahi shows you the total number of days a property has been on market, including days it's been off market then re-listed, as long as it's within 30 days of being off market.143 days
Description
Just 20 min north of the 401, over 350 ft of waterfront on Buck Lake, sitting at the end of the lane on your own serene Bay, you will find home. This slab on grade, custom side-split has all of the feels of home - cozy, tranquil and the perfect balance of charm and modern. Three levels of well-appointed living space with a large primary suite on the upper level - complete with an ensuite and bonus room. Many major updates have been done within the last 5 years, including whole new septic system and water pumps! The double car garage also boasts a separate loft/living space above that is awaiting your creative touch as a studio or extra guest space. Direct and peaceful water view with new dock system. Don't miss out on this one!
Property Details
Interior
Features
2nd Floor
Br
2.69 x 2.29Bathroom
3.31 x 2.293 Pc Bath
Laundry
2.24 x 1.56Br
3.29 x 3.44Exterior
Features
Parking
Garage spaces 2
Garage type Detached
Other parking spaces 4
Total parking spaces 6
Property History
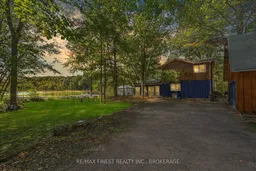 42
42