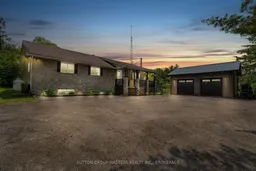Step up to the inviting covered front porch, complete with a designated morning coffee area., and into this beautifully designed 3-bedroom home with an open-concept layout. The heart of the home is the kitchen, featuring a large central island, built-in appliances, and seamless flow to the living space. A custom accent wall showcases a stylish coffee bar, butcher block top, wall-mounted fireplace, and additional built-in storage both functional and eye-catching. The fully finished lower level, with its own separate entrance, expands the living space and includes a spacious rec room offering a custom bar area with granite bar top and premium black walnut live edge shelving, built-in bar fridges, cozy wood stove, and new modern 3 piece bathroom, a separate laundry area and plenty of storage. A true highlight is the oversized 22' x 26' garage, featuring 10 ceilings, separate 100-amp service, and automatic garage doors ideal for storage, hobbies, and plenty of room for a workshop. Carpet free, newer central air and furnace (2023), and all appliances included. Enjoy peaceful outdoor living on the full-width back deck overlooking serene, private views, or unwind on the covered front porch in this quiet, natural setting. This home offers style, space, and versatility in a truly tranquil location.
Inclusions: REFRIGERATOR, STOVE, BUILT-IN MICROWAVE, DISHWASHER, MAIN FLOOR BUILT-IN BAR FRIDGE, WALL FIREPLACE, ALL LIGHT FIXTURES, ALL WINDOW COVERINGS, GARAGE DOOR OPENER AND REMOTES, LOWER LEVEL BAR FRIDGE, HOT WATER ON DEMAND, WATER TREATMENT SYSTEMS, WASHER, DRYER.




