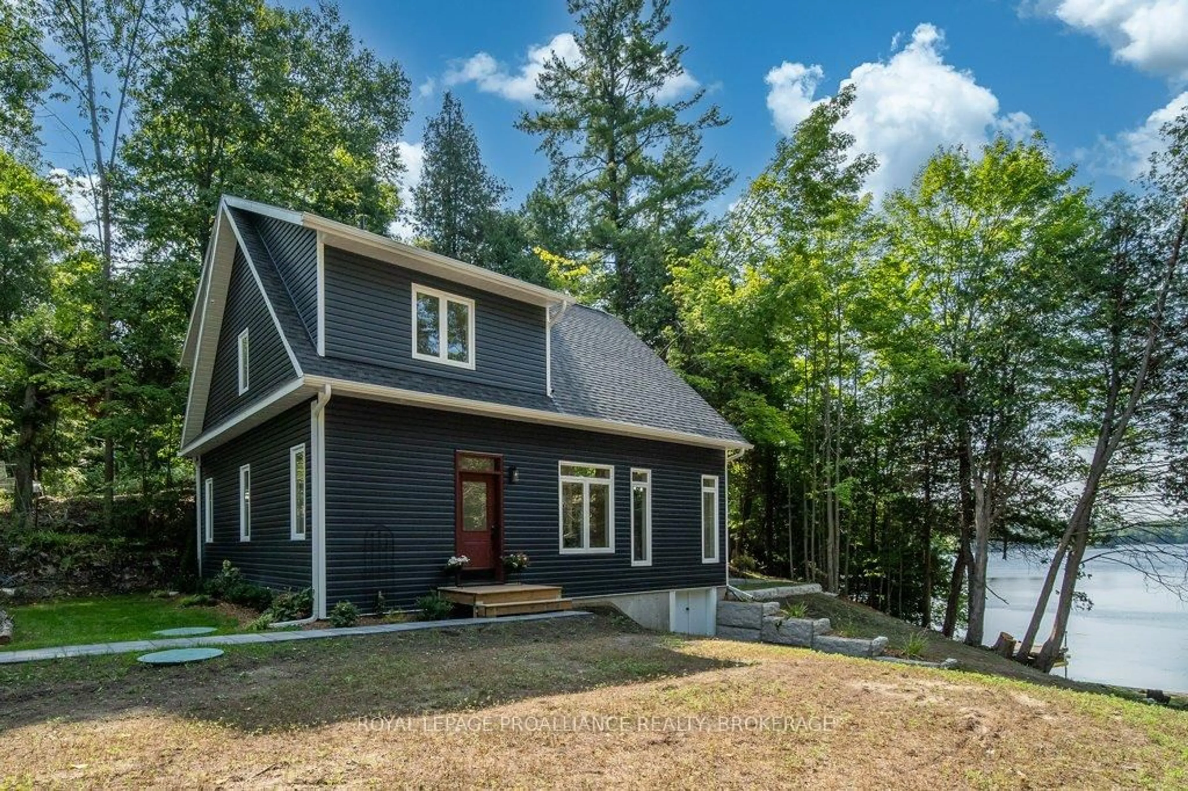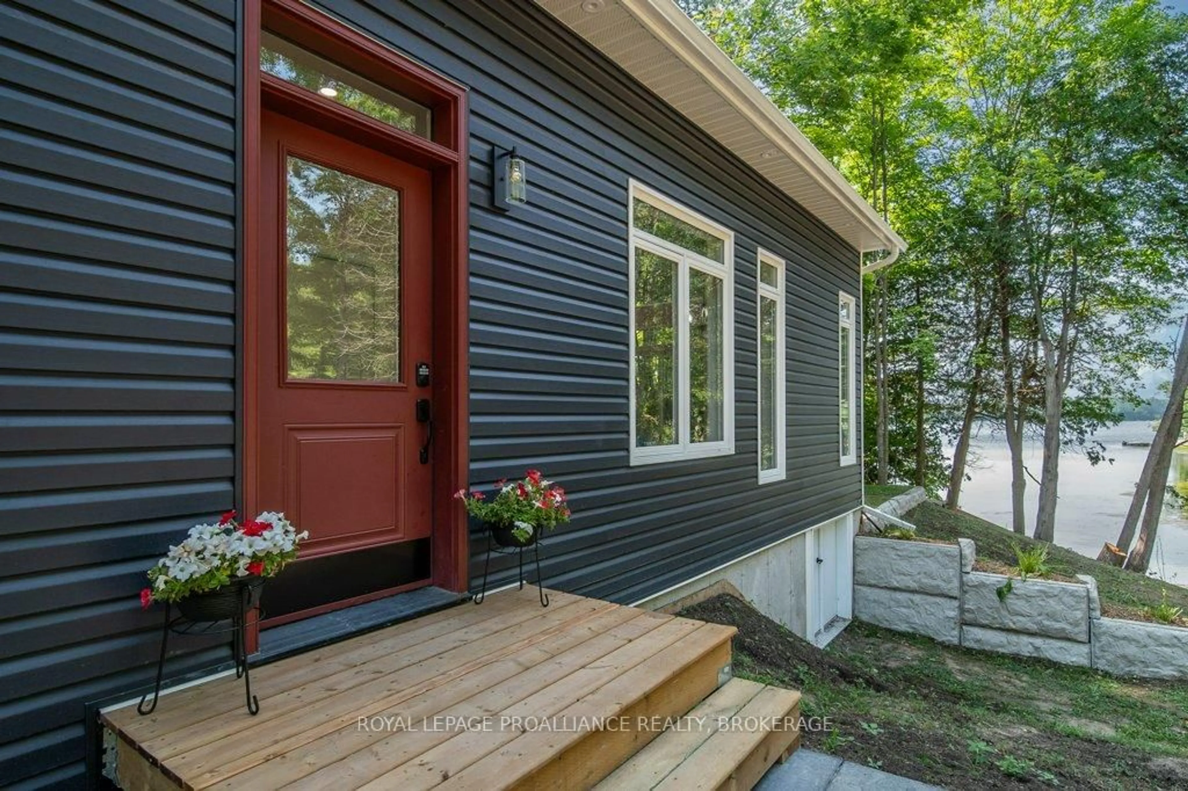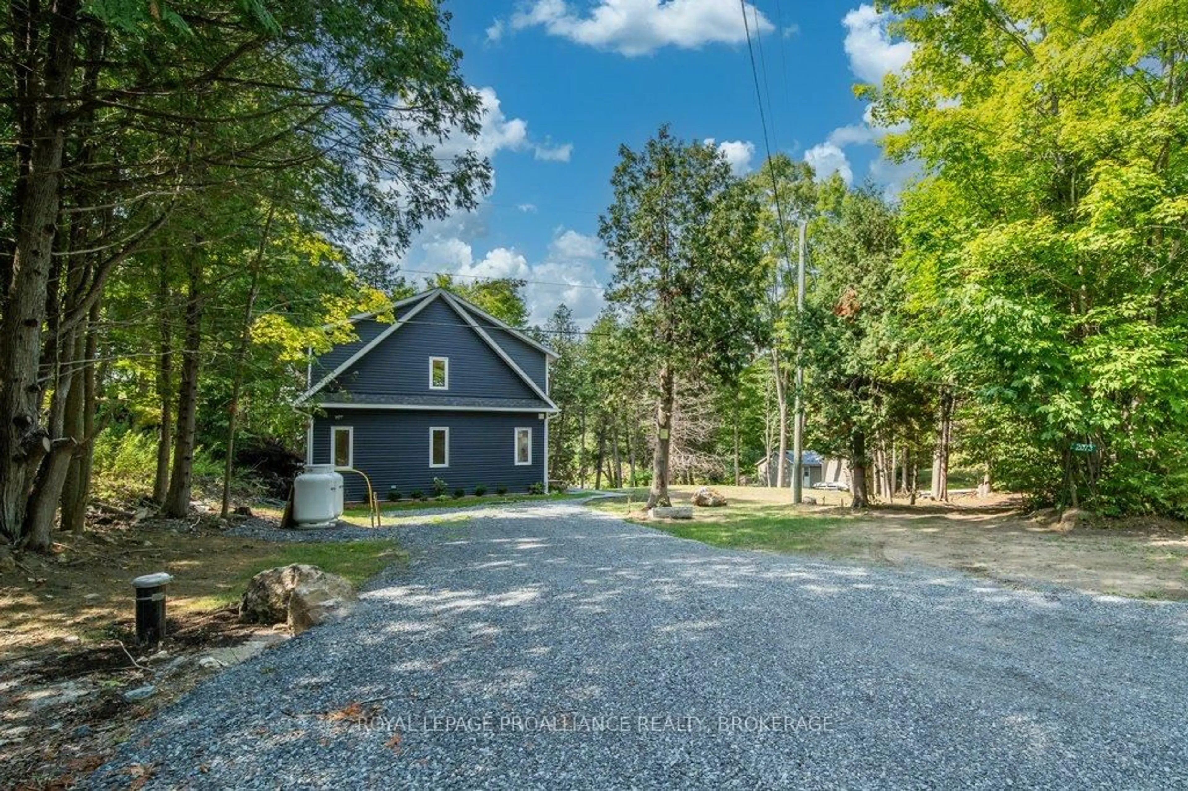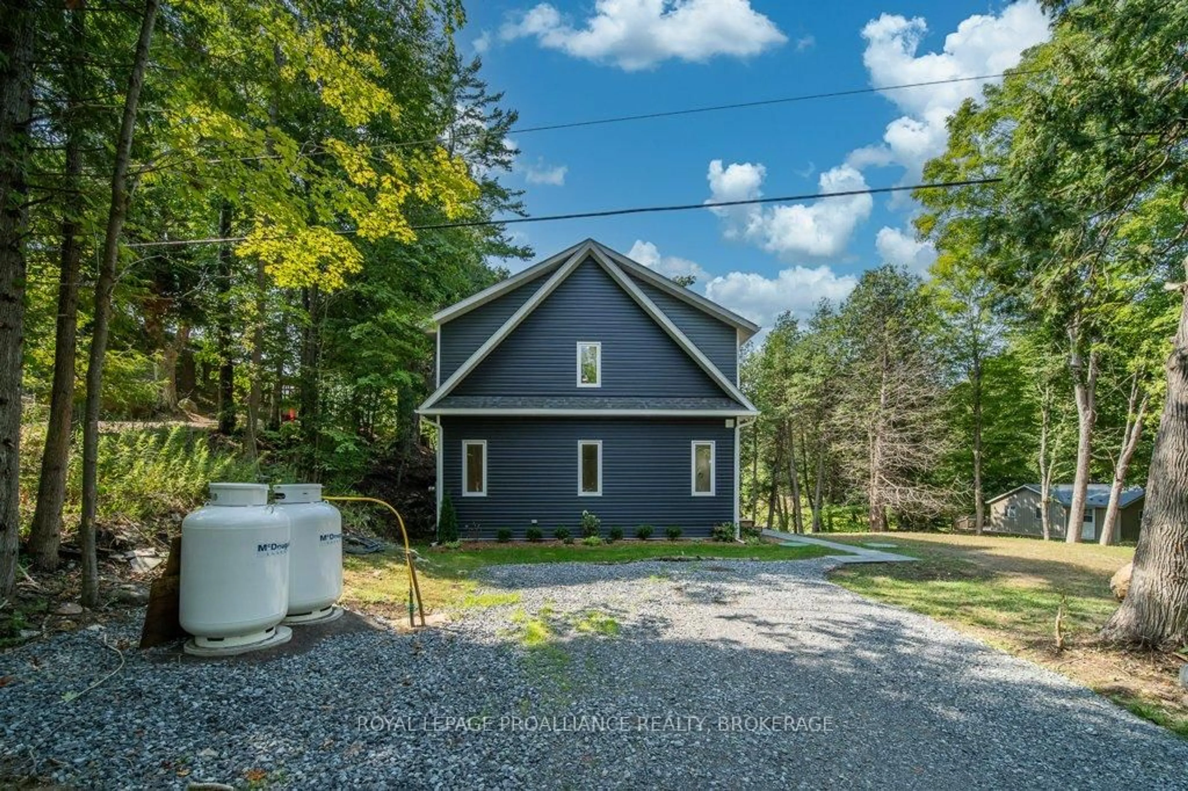2073 Hambly Lane, Hartington, Ontario K0H 1W0
Sold conditionally $875,000
Escape clauseThis property is sold conditionally, on the buyer selling their existing property.
Contact us about this property
Highlights
Estimated valueThis is the price Wahi expects this property to sell for.
The calculation is powered by our Instant Home Value Estimate, which uses current market and property price trends to estimate your home’s value with a 90% accuracy rate.Not available
Price/Sqft$689/sqft
Monthly cost
Open Calculator
Description
Discover lakeside living at its finest with this stunning 3-bedroom, 2-bathroom new build on beautiful Hambly Lake. This 1.5 storey home showcases high-end finishes throughout, custom kitchen, vaulted ceiling, air-tight wood fireplace, landscaped and more. The spacious kitchen features ample storage, oversized island an plenty of prep space, perfect for cooking and entertaining. The living room is flooded with natural light from a striking wall of windows, offering breathtaking views of the water. Generously sized bedrooms provide excellent storage and privacy, thoughtfully designed with the primary bedroom on the main level and 2 additional bedrooms upstairs. Both levels have a full sized washroom with heated floors, laundry on the main. The exterior is landscaped offering a sitting area off the living/dining room, steps down to the water, front entrance walking path, and more. At the shoreline you will be pleased with the level sandy water access. Additional features include parking, a drilled well, septic system, glass railings on the loft, lighting/fans, and generator hook-up for piece of mind. A perfect blend of luxury, comfort, and waterfront charm awaits. Hambly Lane is a year round road. Taxes to be assessed.
Property Details
Interior
Features
2nd Floor
Loft
4.46 x 2.56Br
2.71 x 3.24Br
2.69 x 3.44Bathroom
2.43 x 2.094 Pc Bath
Exterior
Features
Parking
Garage spaces -
Garage type -
Total parking spaces 4
Property History
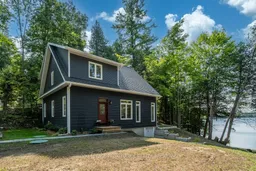 50
50
