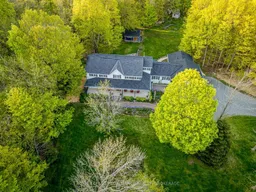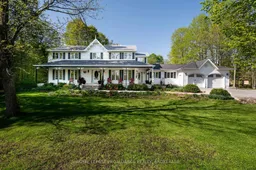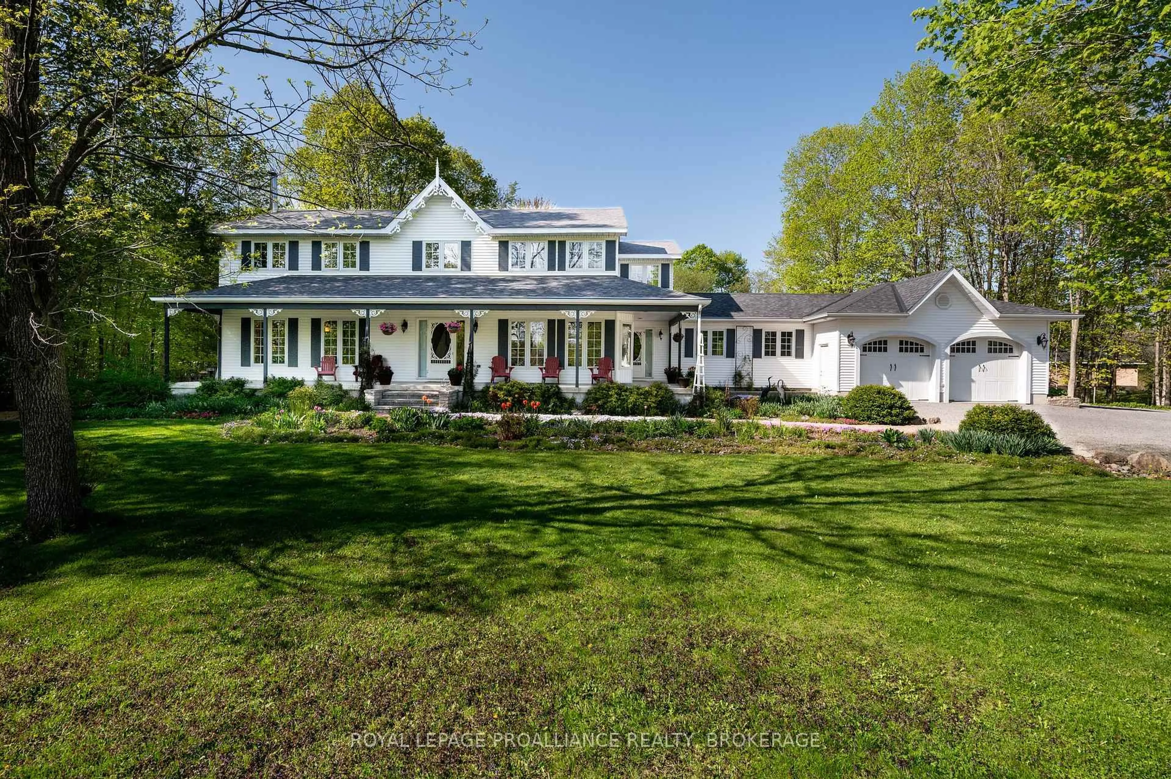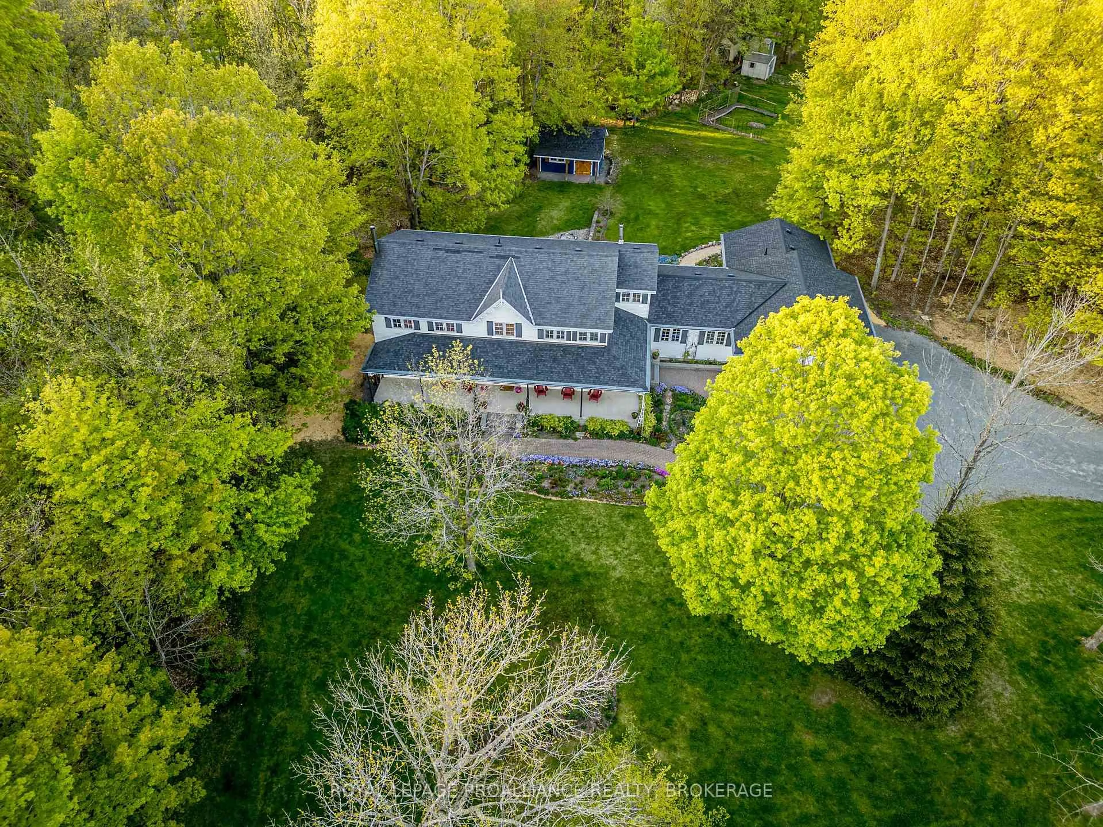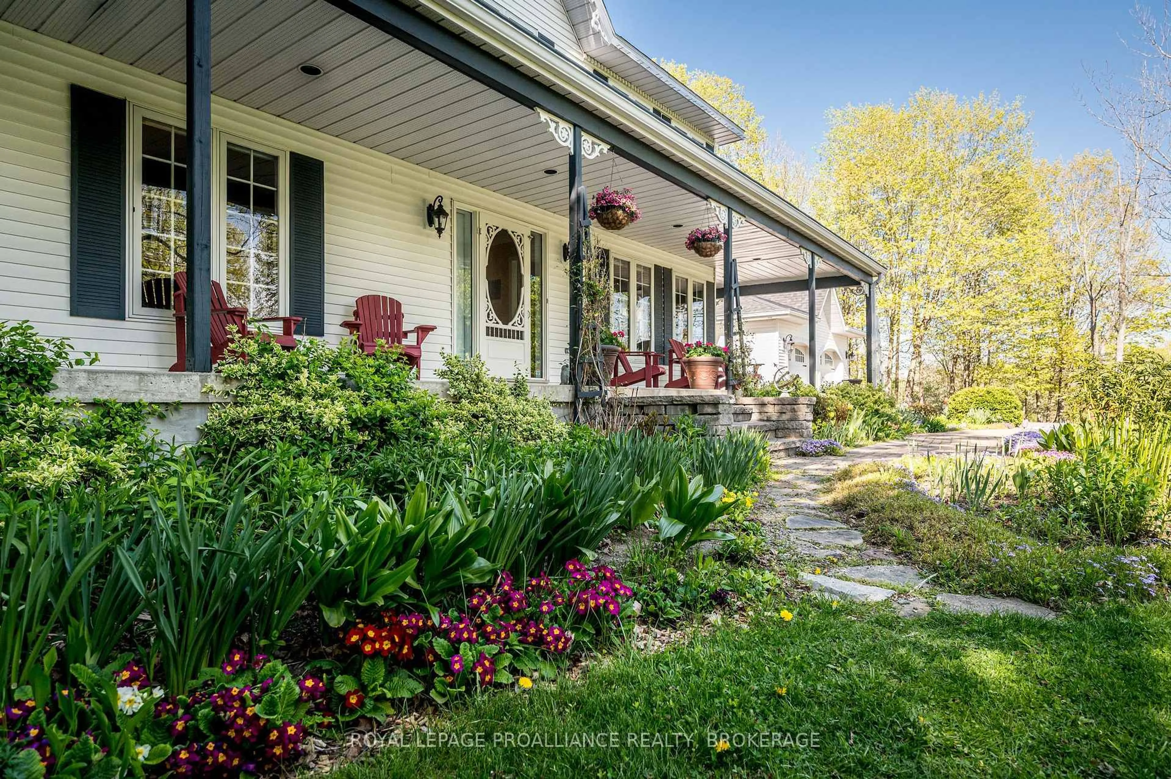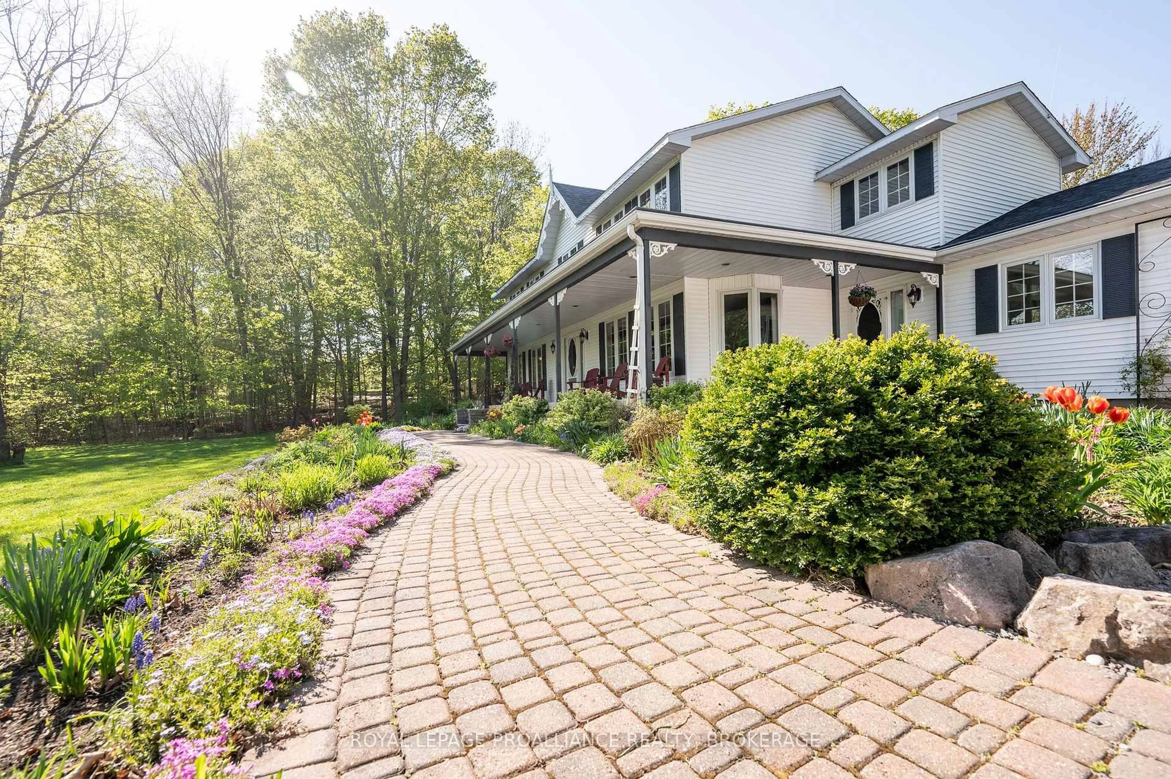1766 Hitchcock Dr, Inverary, Ontario K0H 1X0
Contact us about this property
Highlights
Estimated valueThis is the price Wahi expects this property to sell for.
The calculation is powered by our Instant Home Value Estimate, which uses current market and property price trends to estimate your home’s value with a 90% accuracy rate.Not available
Price/Sqft$328/sqft
Monthly cost
Open Calculator
Description
Discover timeless elegance and everyday comfort in this 4-bedroom, 3.5-bath home just steps from Dog Lakes boat launch. The main floor features a cozy gas fireplace, formal dining, home office, and a stylish powder room. A gourmet kitchen with rich cabinetry and a sunlit breakfast nook opens to a stunning interlock stone patio perfect for entertaining or unwinding. A private one-bedroom suite with its own kitchen, living space, full bath, and walkout offers flexible options for guests, rental income, or multi-generational living. Upstairs, the primary suite is a serene escape with its own fireplace, walk-in closet, and spa-like ensuite. Three additional bedrooms and a full bath complete the upper level. The finished lower level includes a family room with fireplace, rec room, laundry, and ample storage. Just 20 minutes from Kingston, this home blends space, beauty, and versatility in a peaceful lakeside setting.
Property Details
Interior
Features
Main Floor
Living
5.92 x 4.41hardwood floor / Fireplace
Bathroom
1.73 x 1.732 Pc Bath / Tile Floor
Br
6.15 x 3.35hardwood floor / Closet
Bathroom
2.31 x 2.624 Pc Bath / Tile Floor
Exterior
Features
Parking
Garage spaces 2
Garage type Attached
Other parking spaces 6
Total parking spaces 8
Property History
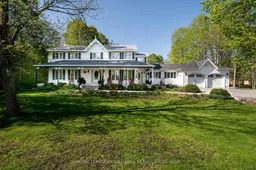 49
49