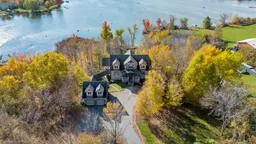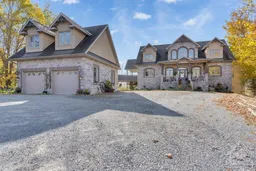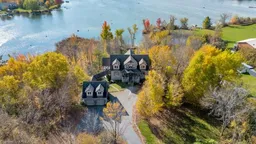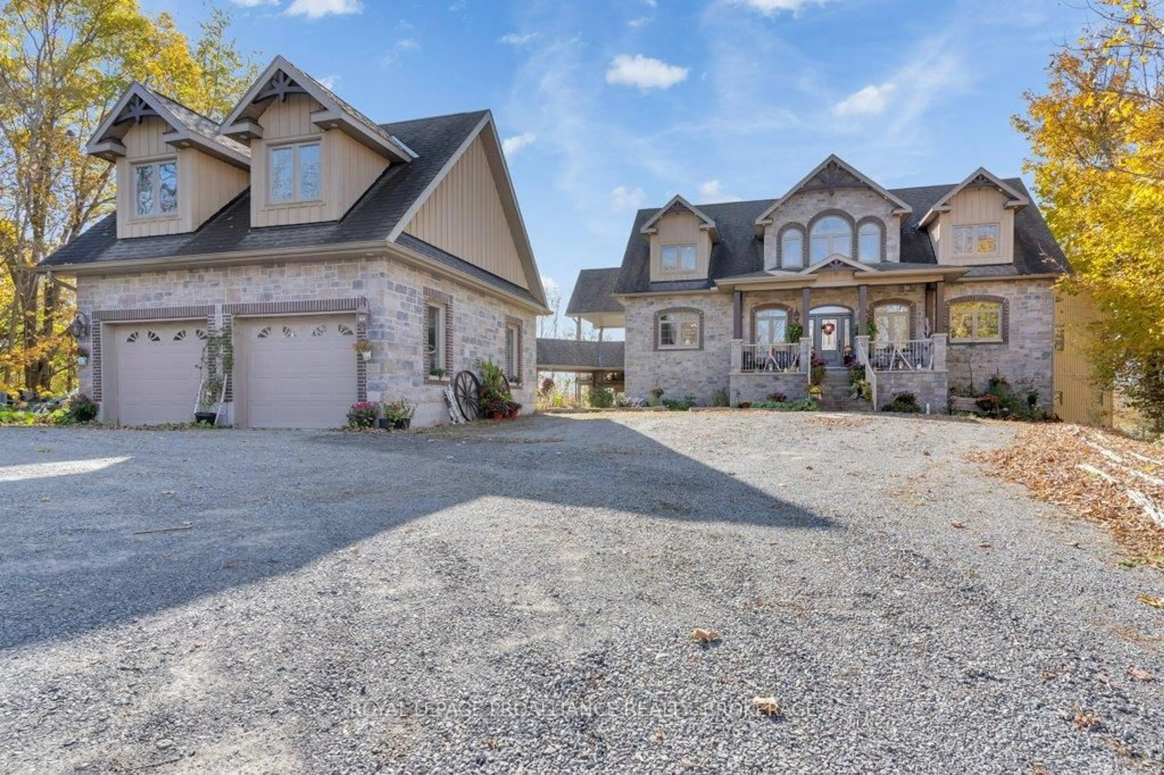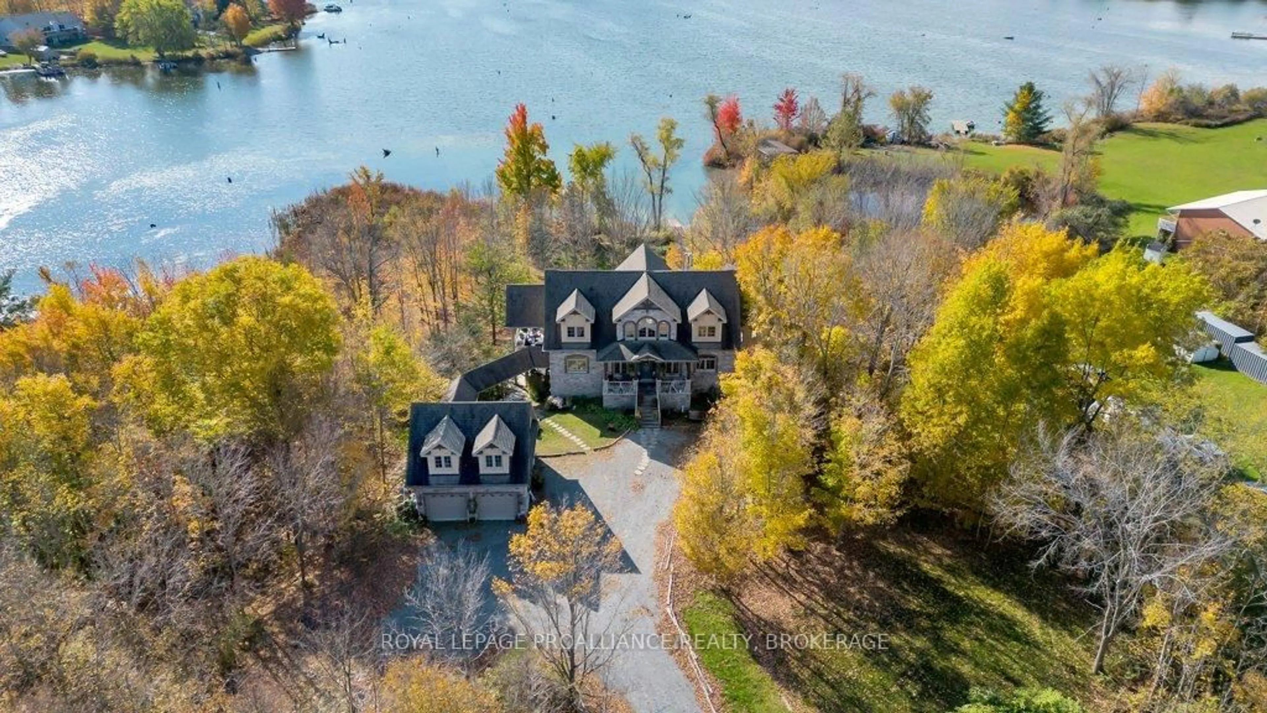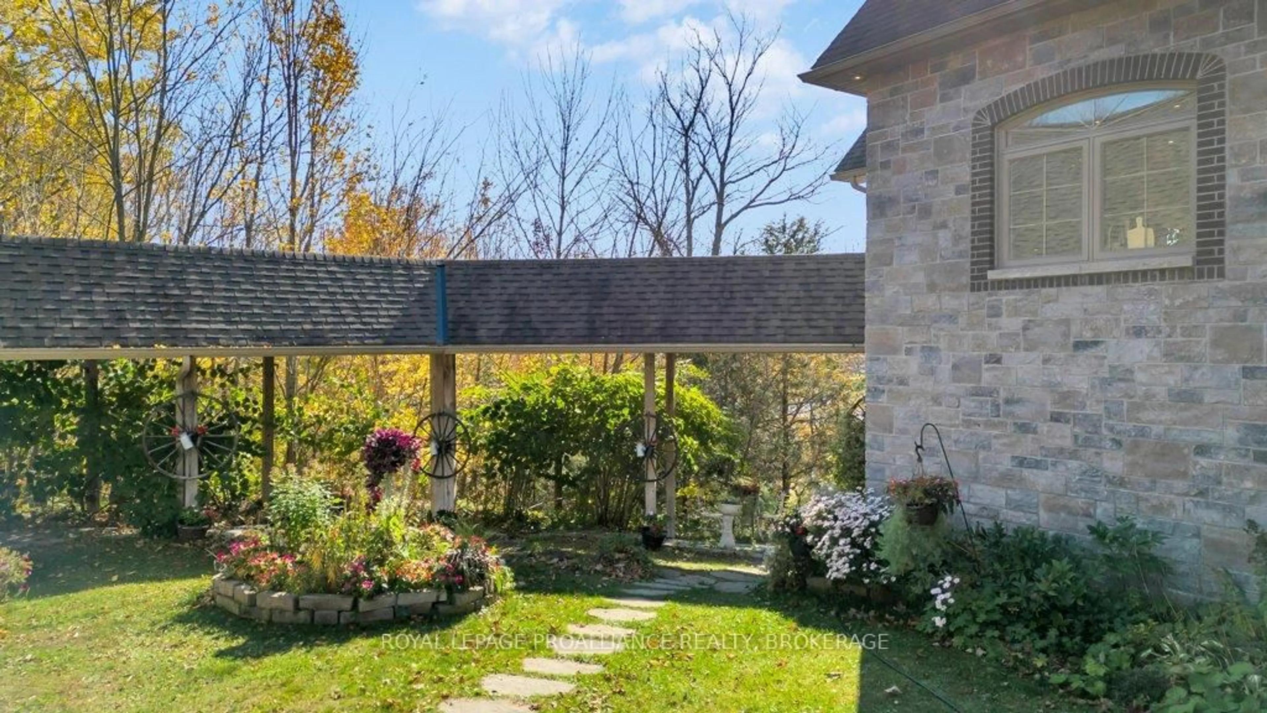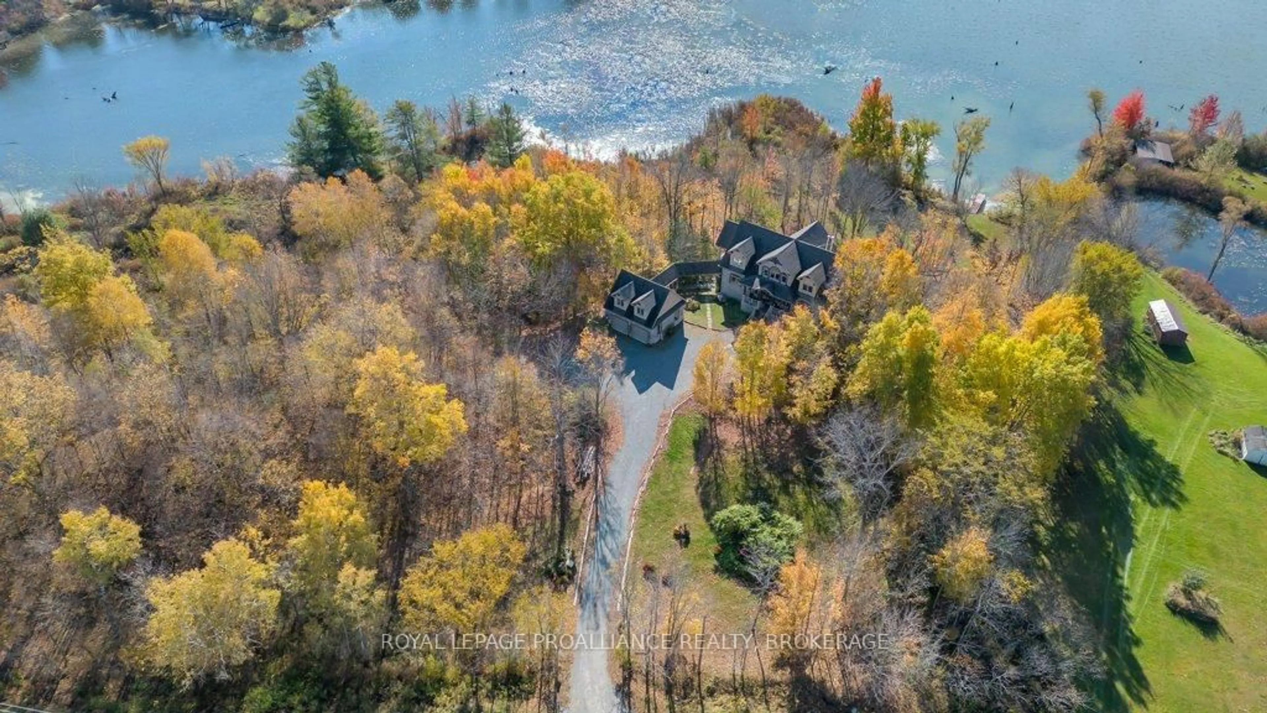1749 ORMSBEE Rd, Battersea, Ontario K0H 1H0
Contact us about this property
Highlights
Estimated valueThis is the price Wahi expects this property to sell for.
The calculation is powered by our Instant Home Value Estimate, which uses current market and property price trends to estimate your home’s value with a 90% accuracy rate.Not available
Price/Sqft$455/sqft
Monthly cost
Open Calculator
Description
Situated on 2.5+/- acres along Ormsbee Road in Battersea, this custom-built waterfront home offers privacy, space, and stunning views of Dog Lake. The main level features vaulted pine ceilings, floor-to-ceiling windows, and an open-concept design. A wood-burning fireplace set against a stone wall creates a warm focal point. The kitchen is well-equipped with granite countertops and a large pantry, flowing seamlessly into the dining and living area. The primary suite includes a 5-piece ensuite, walk-in closet, and direct deck access.The second level has a loft overlooking the lake, two additional bedrooms, and a 3-piece bath ideal for guests or family. The walkout basement includes a full in-law suite with a large rec room, an additional bedroom, a 4-piece bath, a laundry room, and a woodstove. A covered patio with a hot tub provides a great outdoor space to relax.The homes large deck spans its length, maximizing outdoor living space. A double-car detached garage with a loft offers extra storage or potential workspace. Two public boat launches are nearby, and a public beach is just five minutes away. The community of Battersea, including Creekside Bar & Grill, is a short drive. A well-built home in a prime waterfront location with 2.5+/- acres of land, offering versatile living space for families, guests, or rental potential.
Property Details
Interior
Features
Main Floor
Bathroom
1.56 x 1.882 Pc Bath
Bathroom
6.67 x 5.465 Pc Ensuite
Dining
4.32 x 4.27Foyer
4.41 x 4.97Exterior
Parking
Garage spaces 2
Garage type Detached
Other parking spaces 5
Total parking spaces 7
Property History
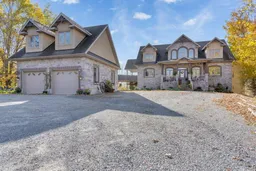 48
48