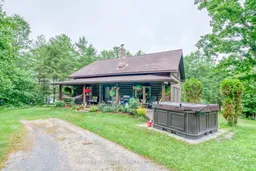Stunning 3-Bedroom Log Home Near Westport on Quiet Christie Lake Escape to nature in this warm and inviting 3-bedroom, 2-bathroom log home located on the peaceful shores of Christie Lake, just off Devil Lake Road and minutes from Westport, Ontario. Set on a quiet, smaller lake where gas-powered motors are not used by residents , this property offers serenity, privacy, and a true connection to the outdoors. The home features a bright, open-concept layout with a spacious loft area, perfect for a family room, guest space, or home office. The partially finished walkout basement adds flexibility for future expansion or recreational use. Enjoy outdoor living from the large 8' x 40' deck, ideal for barbecues, entertaining, or simply relaxing in the fresh air. While the deck doesn't face the lake, you're just steps away from beautiful, clean water, perfect for swimming, kayaking, and fishing. Additional features include a hot tub, two storage outbuildings, and a peaceful, natural setting that invites relaxation and outdoor enjoyment. Christie Lakes calm, motor-free waters make it a true hidden gem for those seeking a slower pace and connection to nature. Whether you're looking for a tranquil year-round residence or a seasonal getaway, this property is a rare opportunity in the heart of the Frontenac region.
Inclusions: Fridge , stove , dishwasher , microwave, washer, dryer




