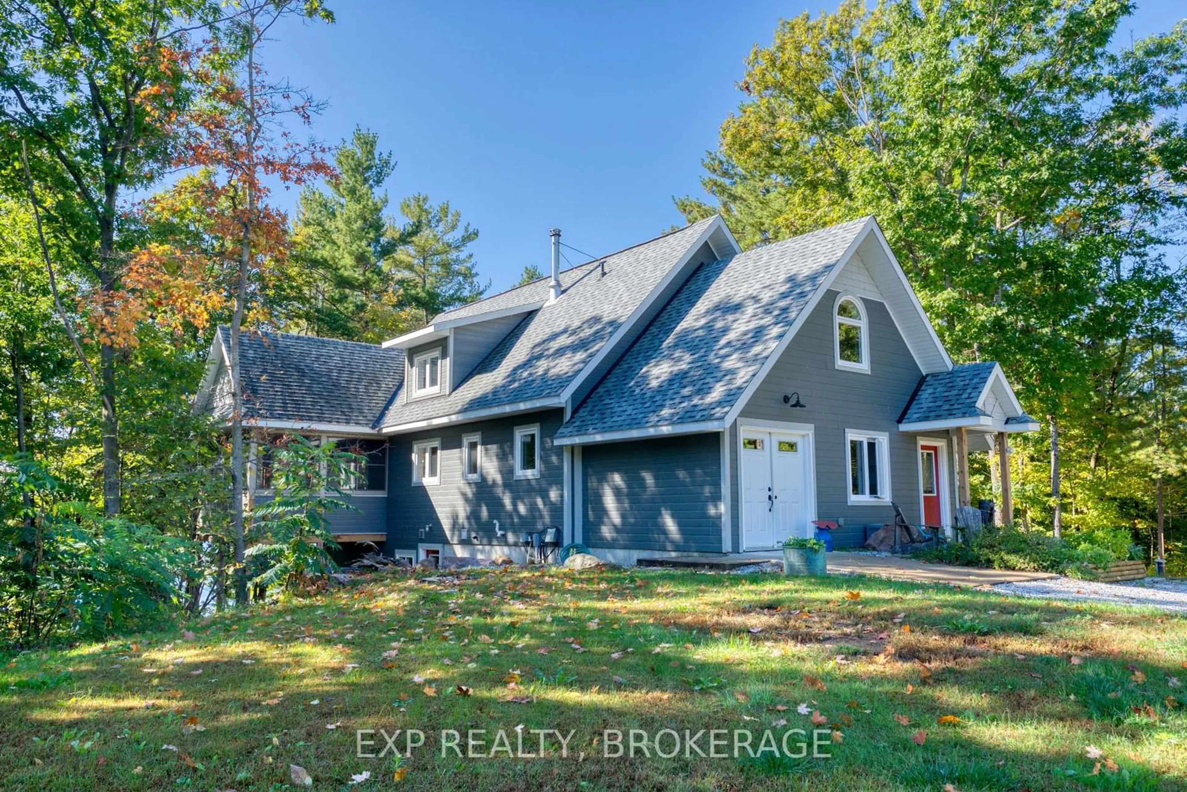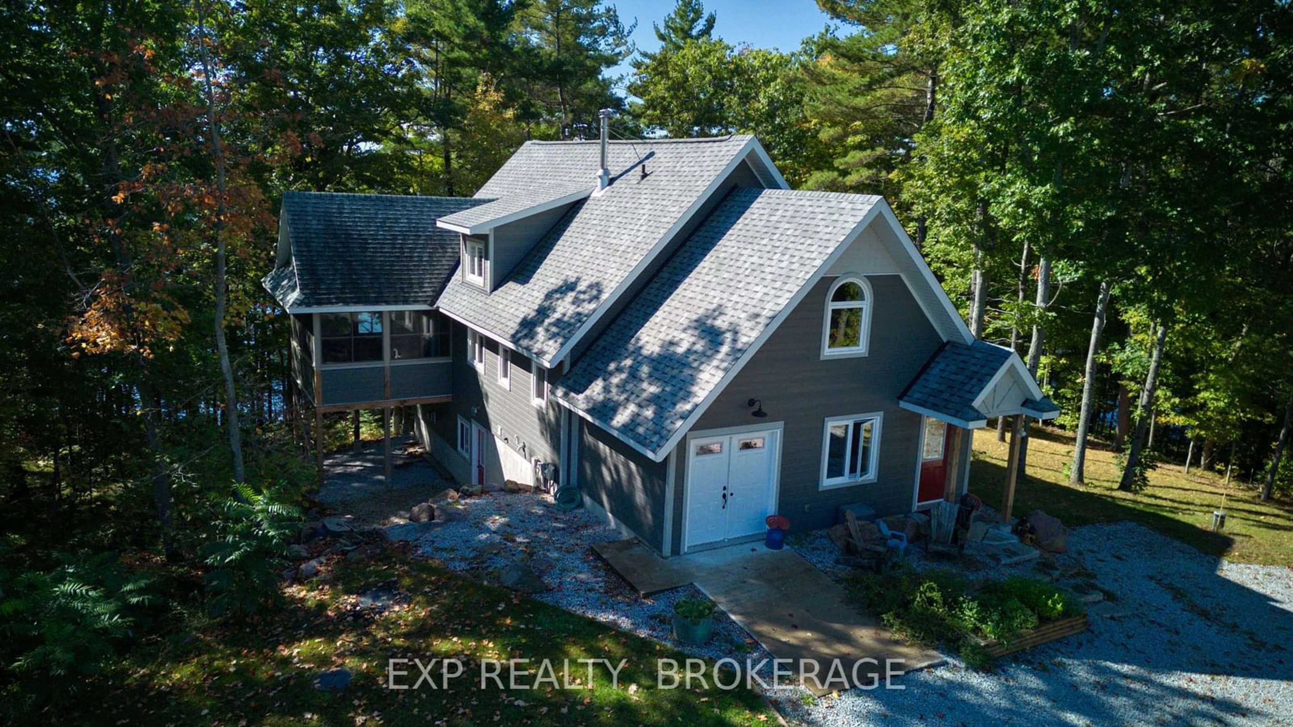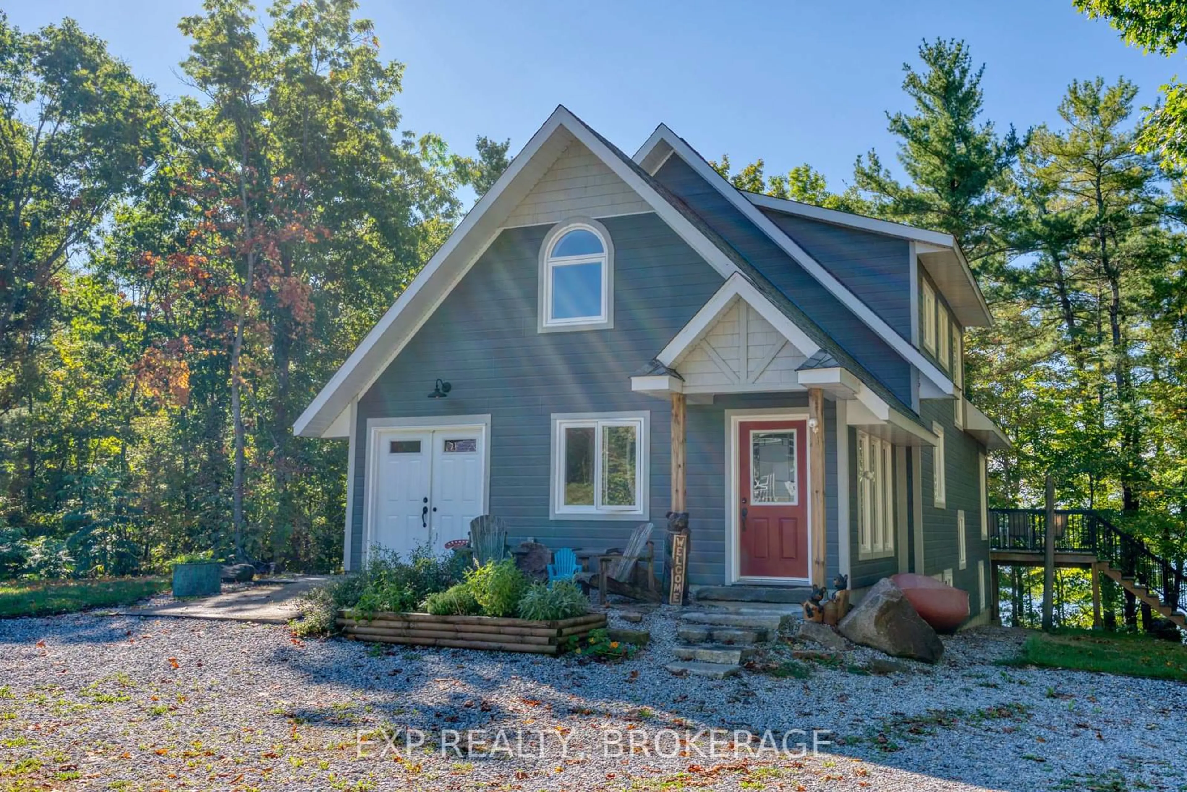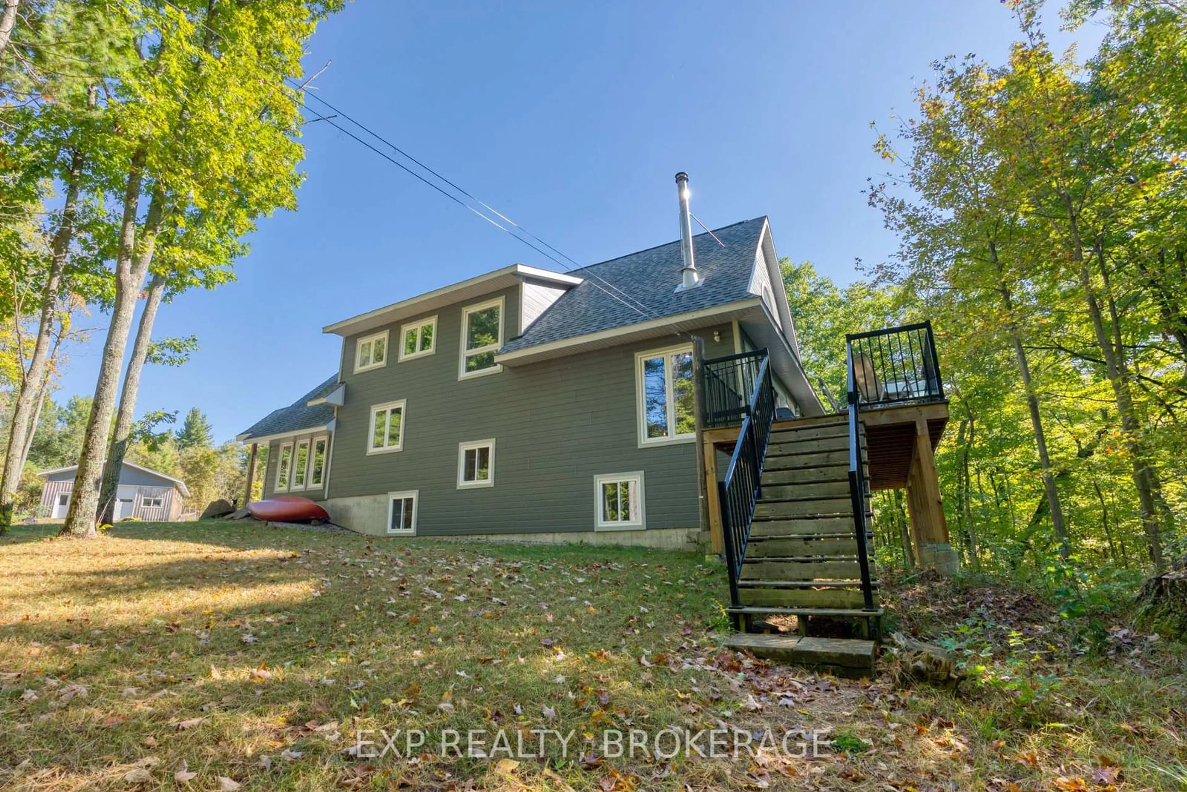1506 Williams Lane, Mountain Grove, Ontario K0H 2E0
Contact us about this property
Highlights
Estimated valueThis is the price Wahi expects this property to sell for.
The calculation is powered by our Instant Home Value Estimate, which uses current market and property price trends to estimate your home’s value with a 90% accuracy rate.Not available
Price/Sqft$539/sqft
Monthly cost
Open Calculator
Description
Off-Grid Serenity on Leggat Lake. Experience the ultimate in privacy with this stunning off-grid home, nestled on 7 acres of pristine land along 800 feet of serene north shore of Leggat Lake. This 8-year-old custom-built home blends modern comfort with sustainable living, offering the perfect retreat from the hustle and bustle of everyday life. The home features an open-concept kitchen, dining and living room, beautifully finished with hardwood flooring throughout, and tile in the kitchen. A wood fuelled cook stove as well as a propane stove to cook on. A screened-in summer porch and large deck overlook the tranquil lake, making it ideal for entertaining or simply enjoying the natural beauty that surrounds you. Upstairs, you'll find the primary bedroom with a cozy office space and a second bedroom. Also, a full 3-piece bathroom with a soaker tub. The main floor boasts one bedroom and a 3-piece accessible bathroom with a walk in shower, perfect for easy living. The lower level includes a recreation room with a propane stove and a fourth bedroom, making it a great space for guests or additional living areas. Wood stove in the main floor living room and propane stove in the rec room on the lower level heat the home comfortably with radiant hot water heating ensuring year-round comfort. Enjoy the ultimate off-grid experience with solar power generation and a backup generator. The home is equipped with a drilled well, ensuring fresh water year-round and a full septic system. The top-quality construction includes a poured concrete foundation, a lifetime fibreglass shingle roof and Canexel siding, offering durability and peace of mind. The property also features a large 28.5 x 40.5 garage, ideal for storage or a workshop. Whether you're looking for a year-round retreat, a summer escape, or a place to explore the great outdoors, this property has it all. Live off the grid in the lap of nature, and make this incredible piece of paradise yours today.
Property Details
Interior
Features
Main Floor
Mudroom
3.76 x 2.84Bathroom
3.12 x 2.253 Pc Bath
Br
3.56 x 2.83Living
5.16 x 4.4Wood Stove / hardwood floor
Exterior
Features
Parking
Garage spaces 4
Garage type Detached
Other parking spaces 10
Total parking spaces 14
Property History
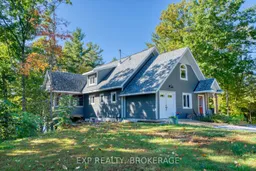 50
50
