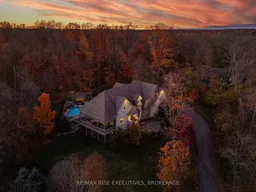Experience elevated country living at 119 Fawn Brook Drive in coveted Deer Creek Estates, just eight minutes north of the city. Custom-built and impeccably finished, this residence offers over 7,000 sq/ft of refined living where scale, craftsmanship, and comfort meet. A grand foyer sets the tone with 10' ceilings and gleaming hardwood, drawing the eye to the 25' vaulted great room anchored by a full-height stone fireplace and walls of glass framing serene treetop views. The chef's kitchen blends form and function with quartz surfaces, high-end appliances, a generous peninsula with breakfast bar seating, and an adjoining dining area, complemented by a formal dining room and spacious main-floor office with bespoke cabinetry. Upstairs, discover four well-proportioned bedrooms, including a remarkable 26'x20' primary suite with vaulted ceiling, linear electric fireplace, dual walk-in closets, and a spa-inspired five-piece ensuite with soaker tub, tiled shower, and double vanity with a make-up counter. A stylish main bathroom and convenient upper-level laundry room complete this floor. The walk-out lower level is designed for effortless entertaining with a large recreation lounge, custom 14'x9' bar clad in locally crafted wood, a wood stove, fitness studio, and full bathroom (with space for a sauna). Perfect for multi-generational living, the main-level secondary suite offers its own private setting with 10' ceilings, full kitchen, living room, two bedrooms, three-piece bathroom, and a dedicated deck. Outdoors, your private resort awaits: a heated in-ground pool, stamped-concrete terrace, pool house with bar, and 35'x14' south-facing covered deck immersed in nature. Completing this exceptional property is a triple-car garage with inside entry, high-speed fibre internet, dual heat pump systems for year-round comfort, and thoughtful upgrades throughout. A true country estate-where space, privacy, and modern sophistication converge. Private viewings by appointment only.
Inclusions: Fridge, Wall oven, Cooktop, Microwave, Dishwasher, Washer, Dryer, Barstools in kitchen, Pool table, Window coverings, Pool equipment, Firewood, Keg fridge, Bar fridge, Fridge, stove, microwave, Dishwasher in in-law suite
 50
50


