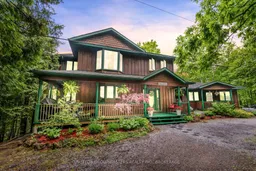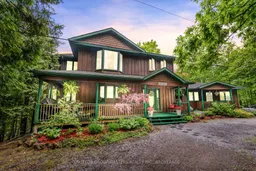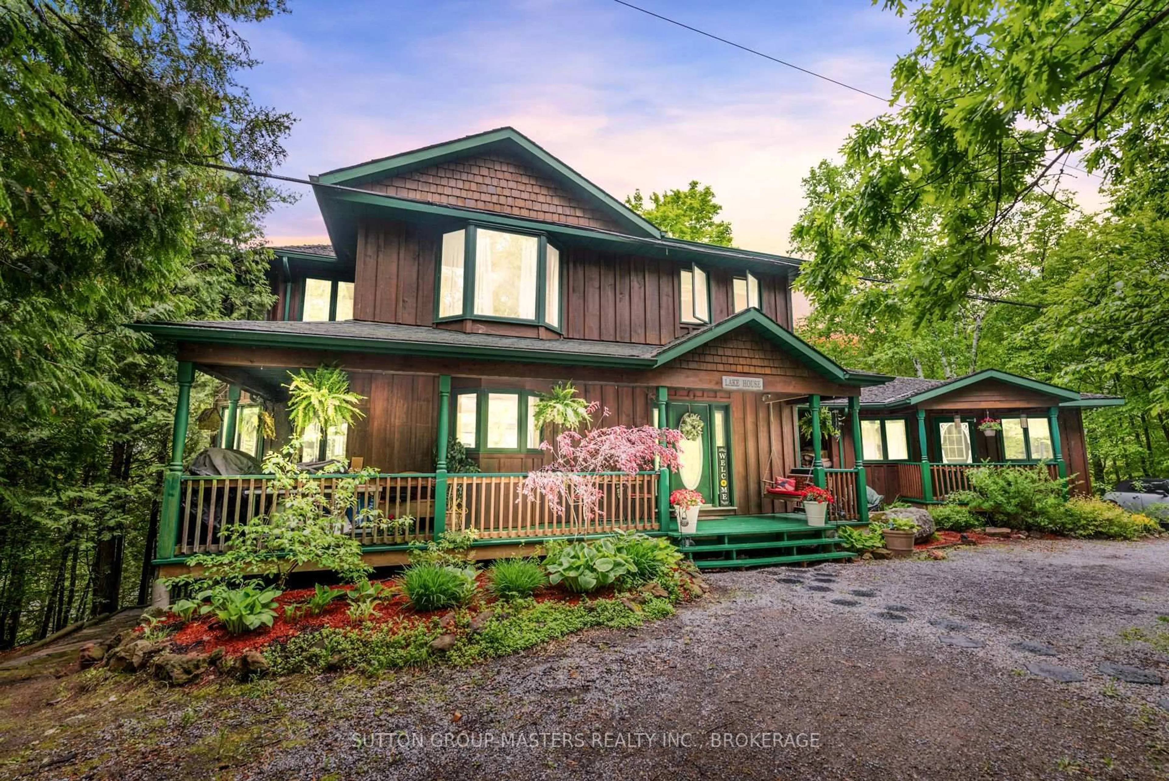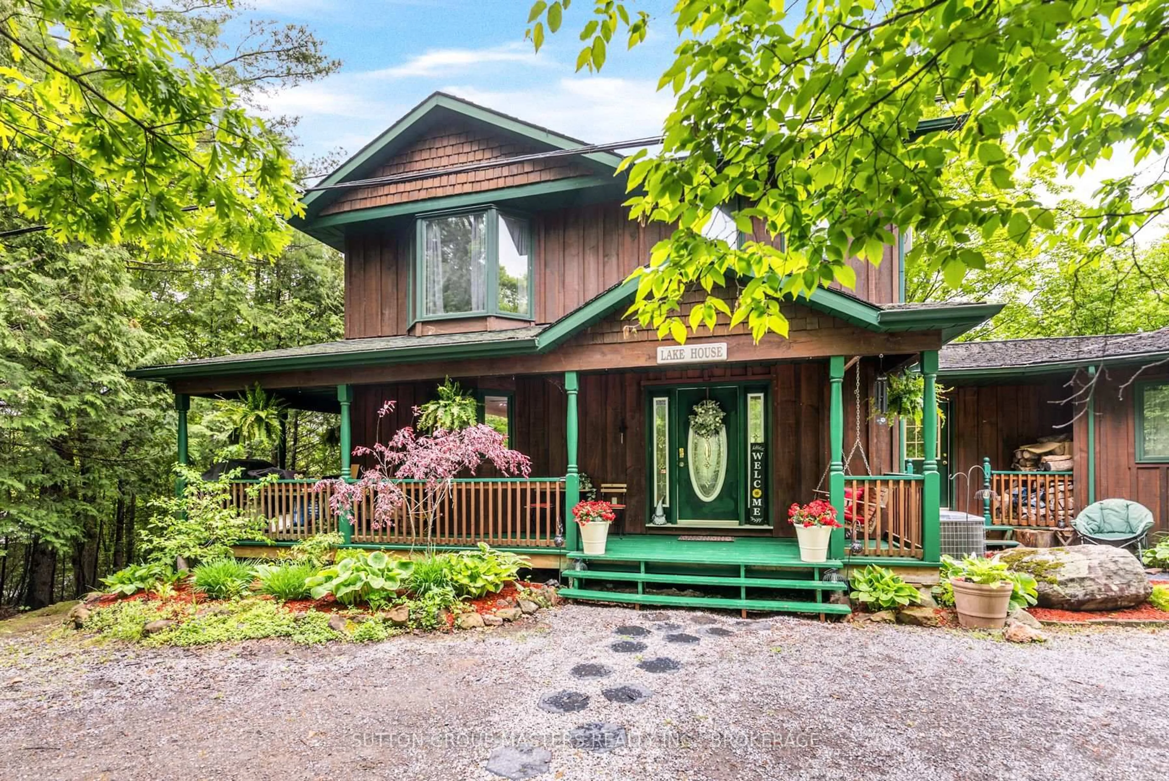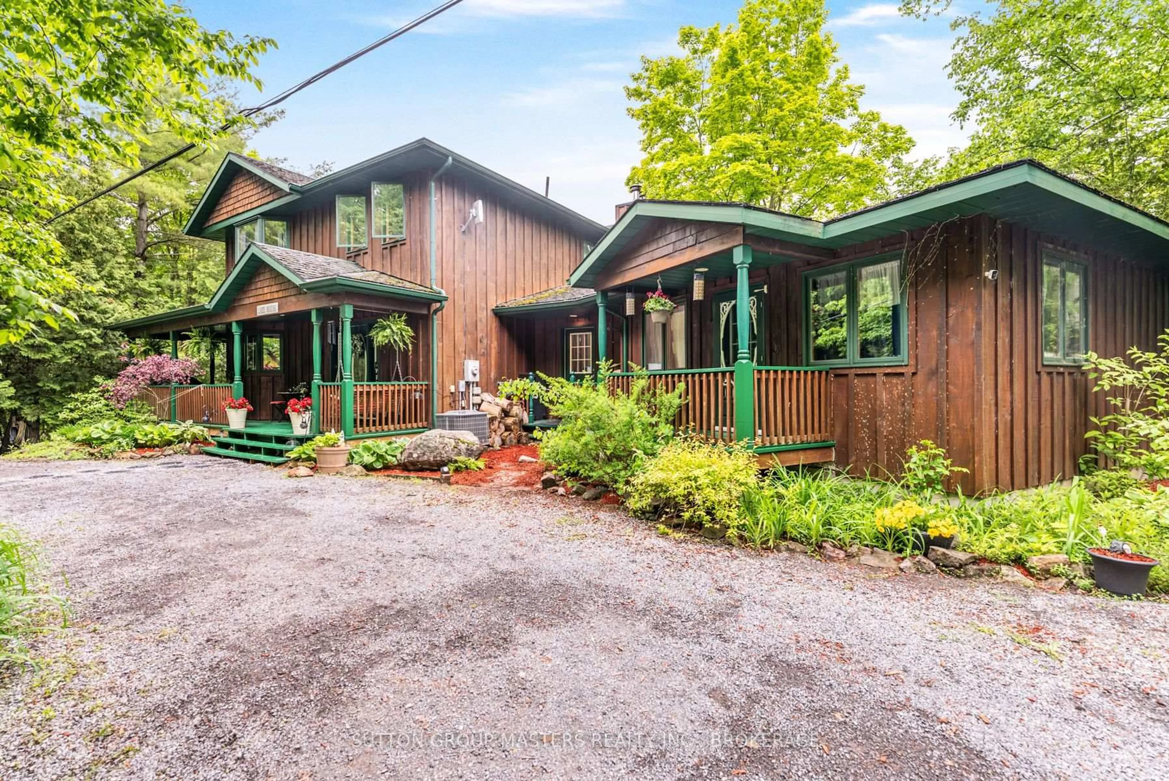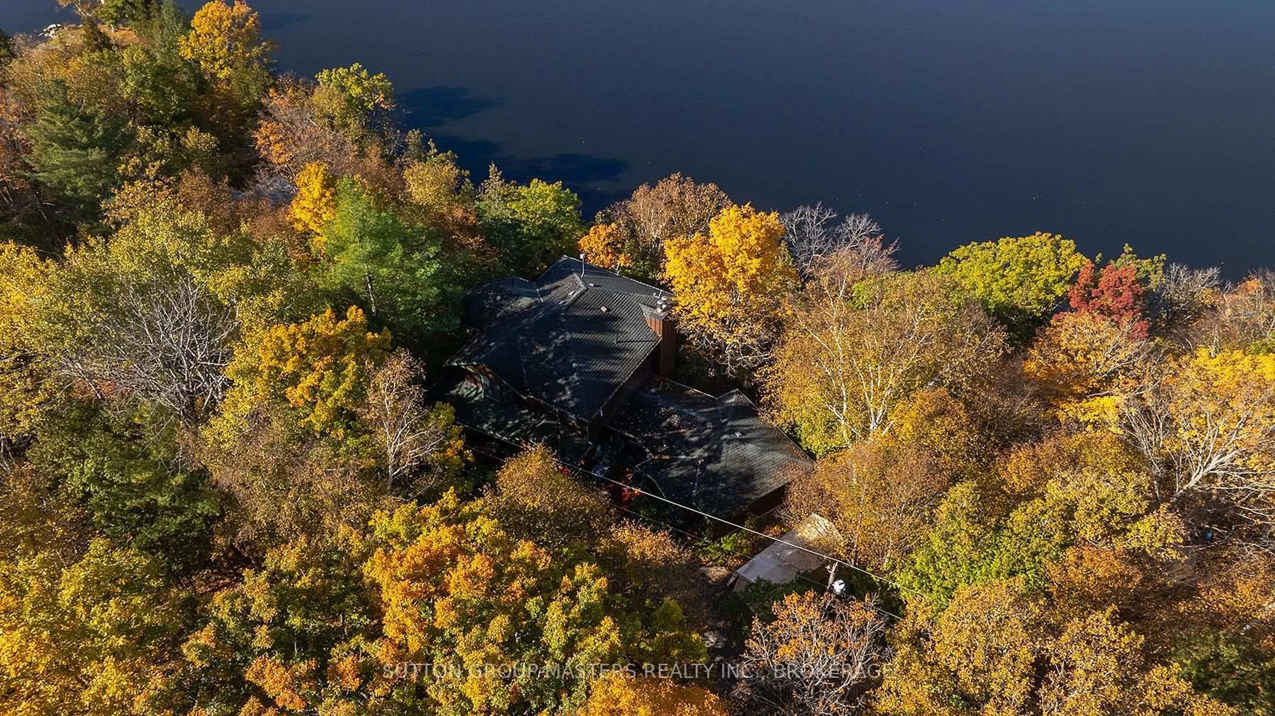1130 Storms Lane, Hartington, Ontario K0H 1W0
Contact us about this property
Highlights
Estimated valueThis is the price Wahi expects this property to sell for.
The calculation is powered by our Instant Home Value Estimate, which uses current market and property price trends to estimate your home’s value with a 90% accuracy rate.Not available
Price/Sqft$403/sqft
Monthly cost
Open Calculator
Description
*NEW PRICE ALERT* - Escape the noise, embrace the calm. Whether you're raising a family, working remotely, or simply seeking a new beginning, this beautiful, serene 4 season lakefront retreat with a rare blend of nature and modern convenience awaits you. With 4+1 bedrooms, 4 bathrooms and 245 feet of private waterfront, this tranquil retreat is your chance to start fresh. You will love the newly renovated gourmet kitchen with updated finishes, separate dining area, and a cozy 3-season sunroom ideal for morning coffee or evening wine. The four fireplaces (2 wood-burning, 2 propane) creating warm, inviting spaces throughout. The In-law suite potential for guests or multi-generational living and a new roof (2025) for peace of mind.Nature meets convenience as this home is nestled in forested privacy with a dock and treed seating area your own slice of cottage country. Situated only minutes from village essentials: grocery store, LCBO, pharmacy, Service Ontario. Minutes from golf and hiking trails and under 30 minutes from 401/Kingston this property is conveniently tucked away from the bustle.The oversized double garage has a loft and workshop, perfect for hobbies or storage. All three levels of the home are finished with sun-filled rooms and multiple decks to soak in the views. A garden shed and vegetable plot ready for spring planting. A quiet, well-maintained lane with reliable snow removal and upgrades.Bonus features include Airbnb potential, furnished option and flexible closing date. Don't just imagine the getaway, own it! Book your private tour today!
Property Details
Interior
Features
Main Floor
Kitchen
8.07 x 10.76Dining
2.99 x 3.85Sunroom
3.14 x 6.17Bathroom
2.98 x 1.544 Pc Bath
Exterior
Features
Parking
Garage spaces 2
Garage type Detached
Other parking spaces 8
Total parking spaces 10
Property History
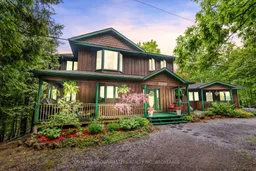 50
50