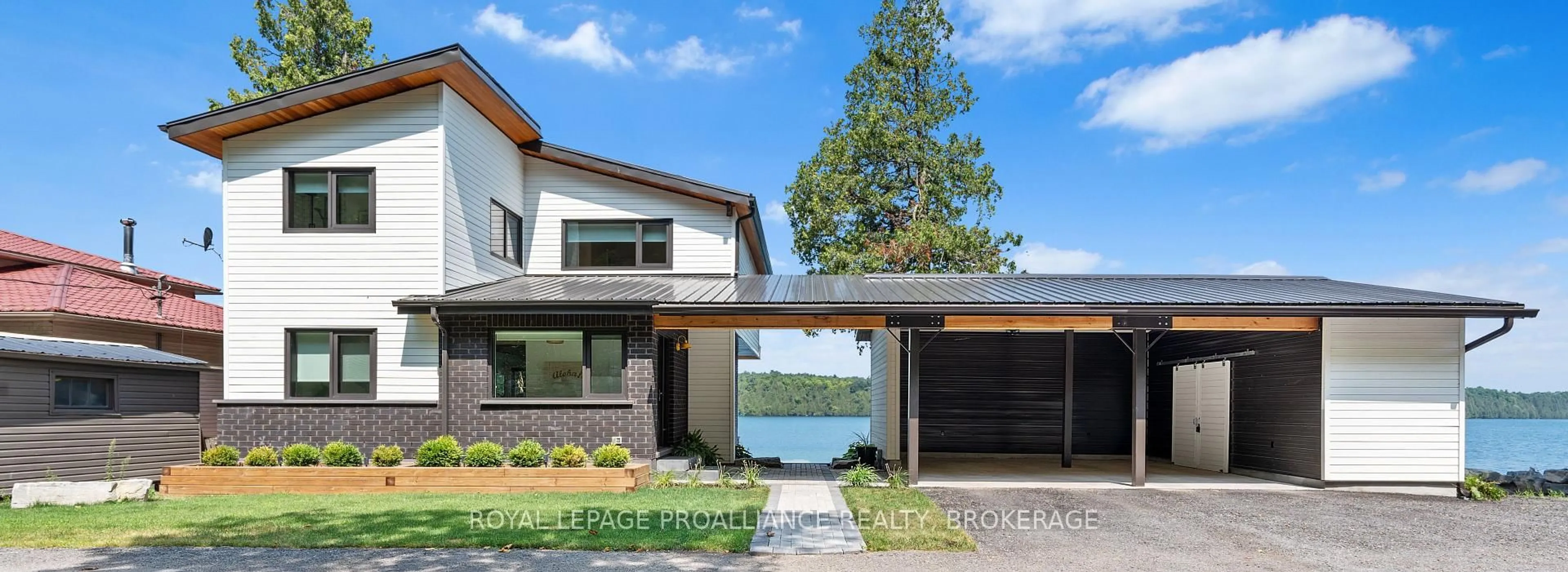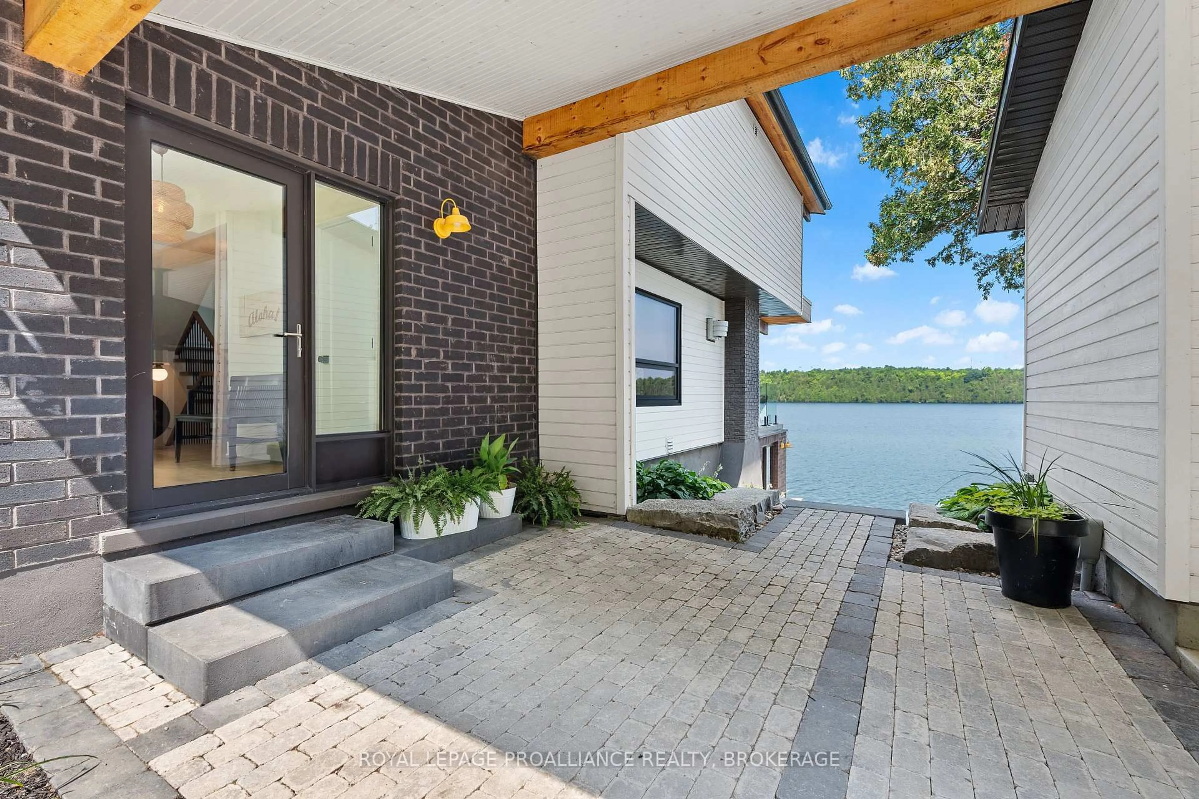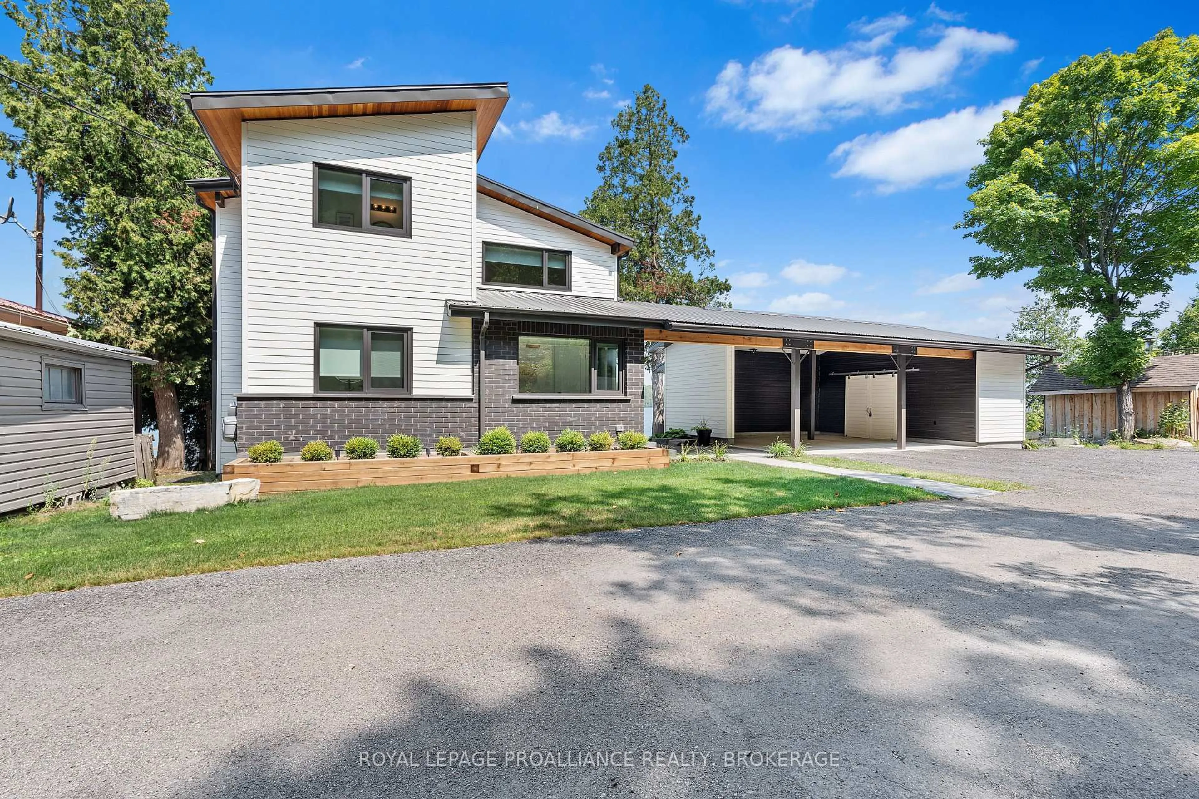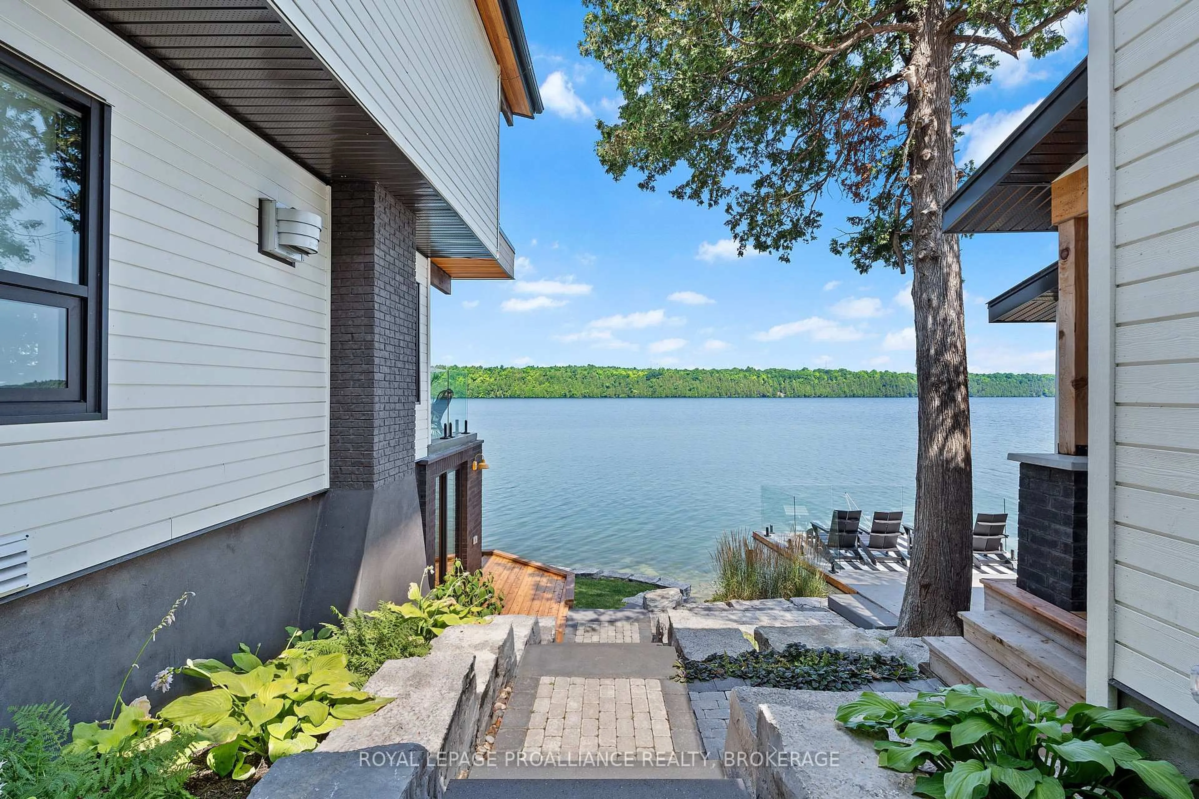Sold conditionally
66 days on Market
1111 Heron Lane, Inverary, Ontario K0H 1X0
•
•
•
•
Sold for $···,···
•
•
•
•
Contact us about this property
Highlights
Days on marketSold
Estimated valueThis is the price Wahi expects this property to sell for.
The calculation is powered by our Instant Home Value Estimate, which uses current market and property price trends to estimate your home’s value with a 90% accuracy rate.Not available
Price/Sqft$582/sqft
Monthly cost
Open Calculator
Description
Property Details
Interior
Features
Heating: Other
Cooling: Central Air
Fireplace
Basement: Fin W/O, Full
Exterior
Features
Lot size: 41,248 SqFt
Parking
Garage spaces 2
Garage type Carport
Other parking spaces 3
Total parking spaces 5
Property History
Aug 1, 2025
ListedActive
$1,589,000
66 days on market 50Listing by trreb®
50Listing by trreb®
 50
50Property listed by ROYAL LEPAGE PROALLIANCE REALTY, BROKERAGE, Brokerage

Interested in this property?Get in touch to get the inside scoop.





