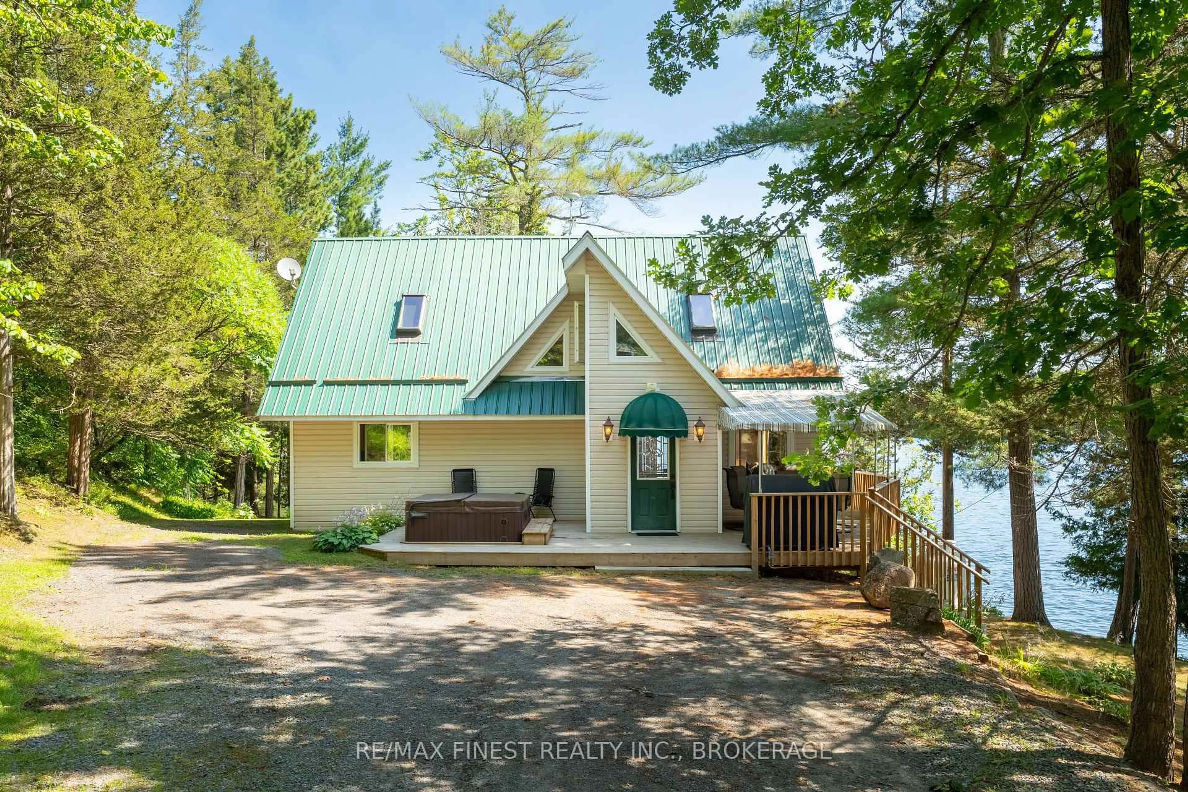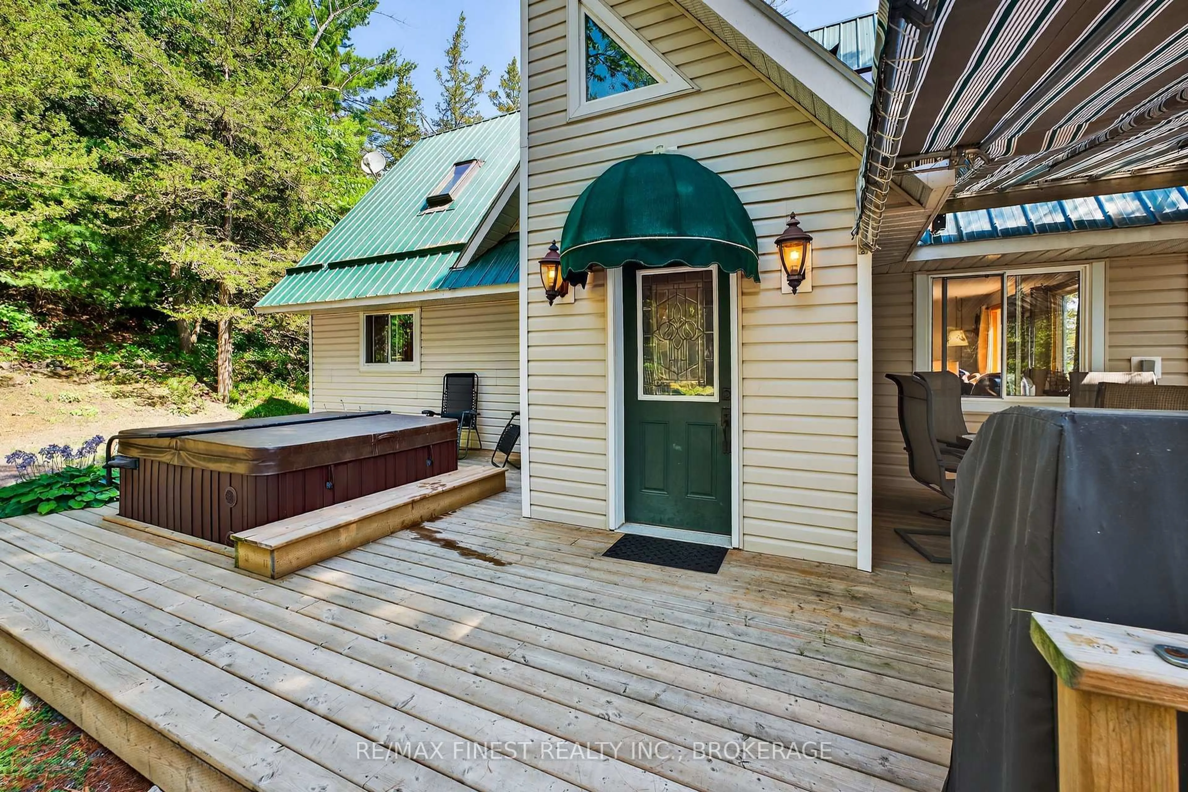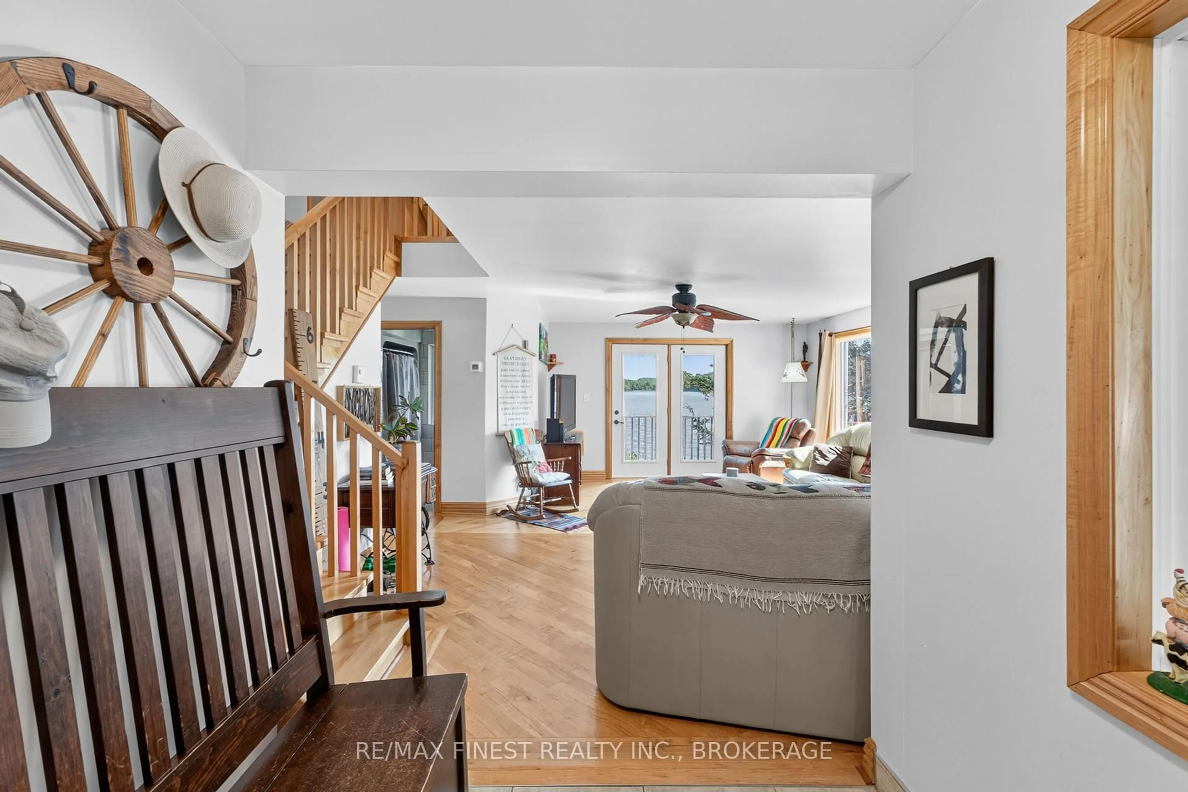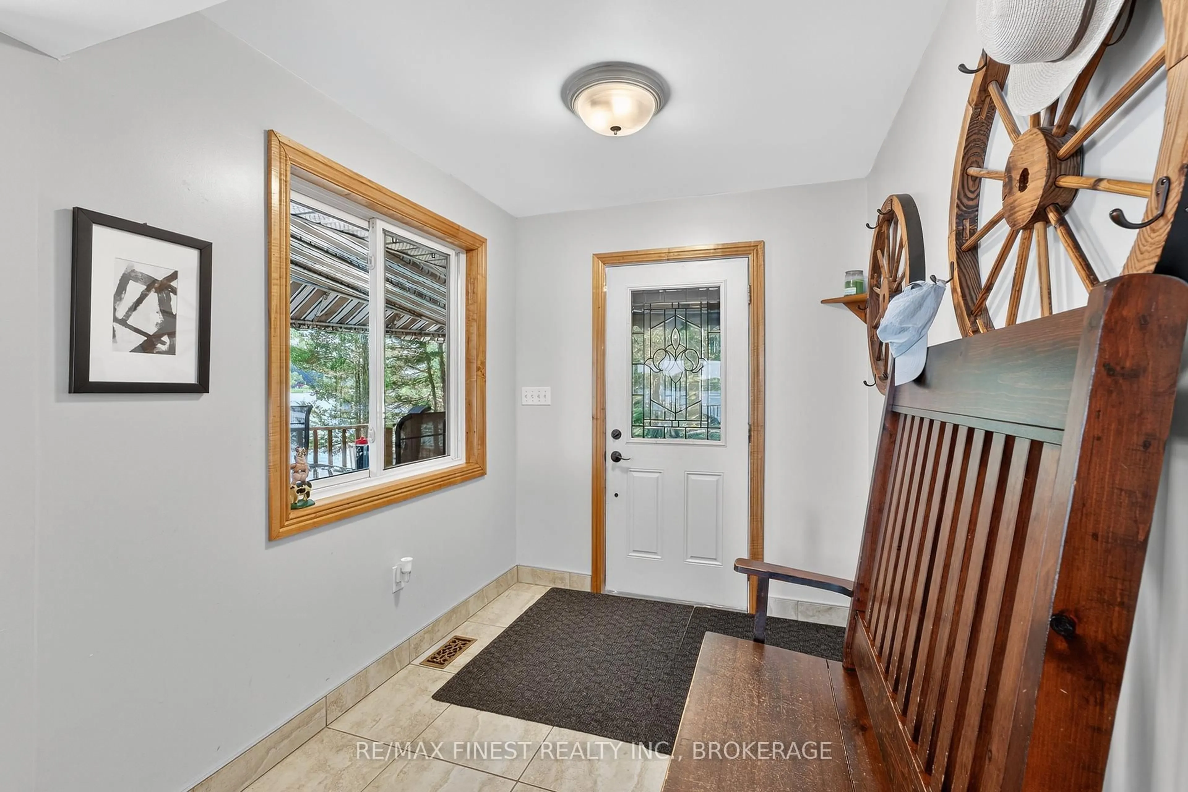1076 Chester Lane, Hartington, Ontario K0H 1W0
Contact us about this property
Highlights
Estimated valueThis is the price Wahi expects this property to sell for.
The calculation is powered by our Instant Home Value Estimate, which uses current market and property price trends to estimate your home’s value with a 90% accuracy rate.Not available
Price/Sqft$867/sqft
Monthly cost
Open Calculator
Description
Welcome to 1076 Chester Lane! This is a true lakeside retreat tucked away on the sandy shores of Desert Lake in Hartington, Ontario. This incredible property offers the perfect blend of privacy, comfort, and family friendly features, making it the ultimate four season getaway or full time home. Set on a private laneway with breathtaking panoramic views, this beautifully renovated home features two bedrooms on the upper level and has been meticulously updated over the past 25 years. Step inside to find a bright and airy layout that invites the outdoors in, with windows framing sweeping lake views that change with the seasons. Enjoy your own private sandy beach that is perfect for swimming, sunbathing, or simply relaxing by the waters edge. A boathouse sits just beside the beach for easy storage and lakeside convenience, and the private dock is ideal for fishing, diving in, or launching your boat to explore the expansive lake. On just over 2.5 acres, this property also includes a dream detached garage with a fully equipped loft space above, complete with a kitchen and sleeping area that is ideal for guests, extended family, or creating a cozy bunkie getaway. Access to the property is available via the Desert Lake Family Resort or via a private right of way along the water, offering seclusion while still being connected. Whether you're soaking in the hot tub, taking in the sunsets, paddling out for a morning kayak, or gathering with loved ones on the deck, this one of a kind lakeside property delivers everything you need for a life well lived on the water. Don't miss your chance to own a slice of paradise on Desert Lake!
Property Details
Interior
Features
Main Floor
Living
5.89 x 5.08Dining
3.57 x 4.57Bathroom
2.02 x 2.62Foyer
2.47 x 2.11Exterior
Features
Parking
Garage spaces 2
Garage type Detached
Other parking spaces 8
Total parking spaces 10
Property History
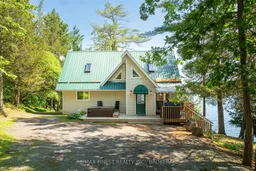 50
50
