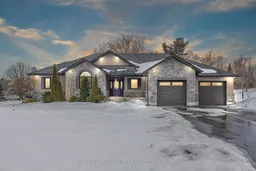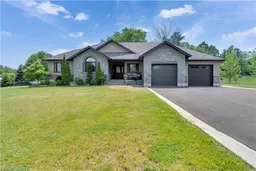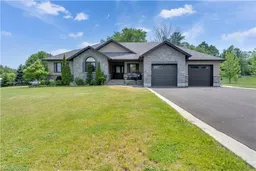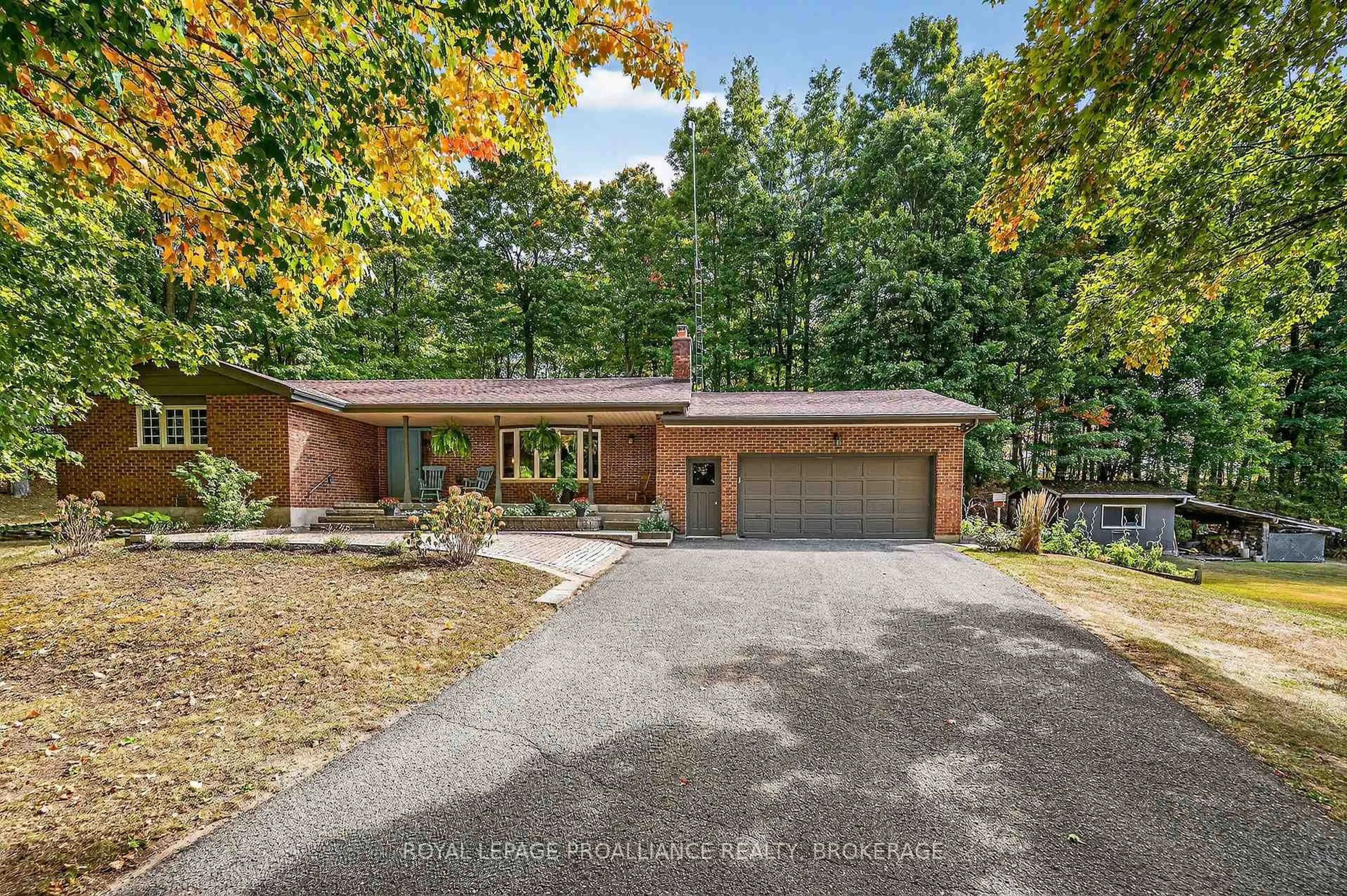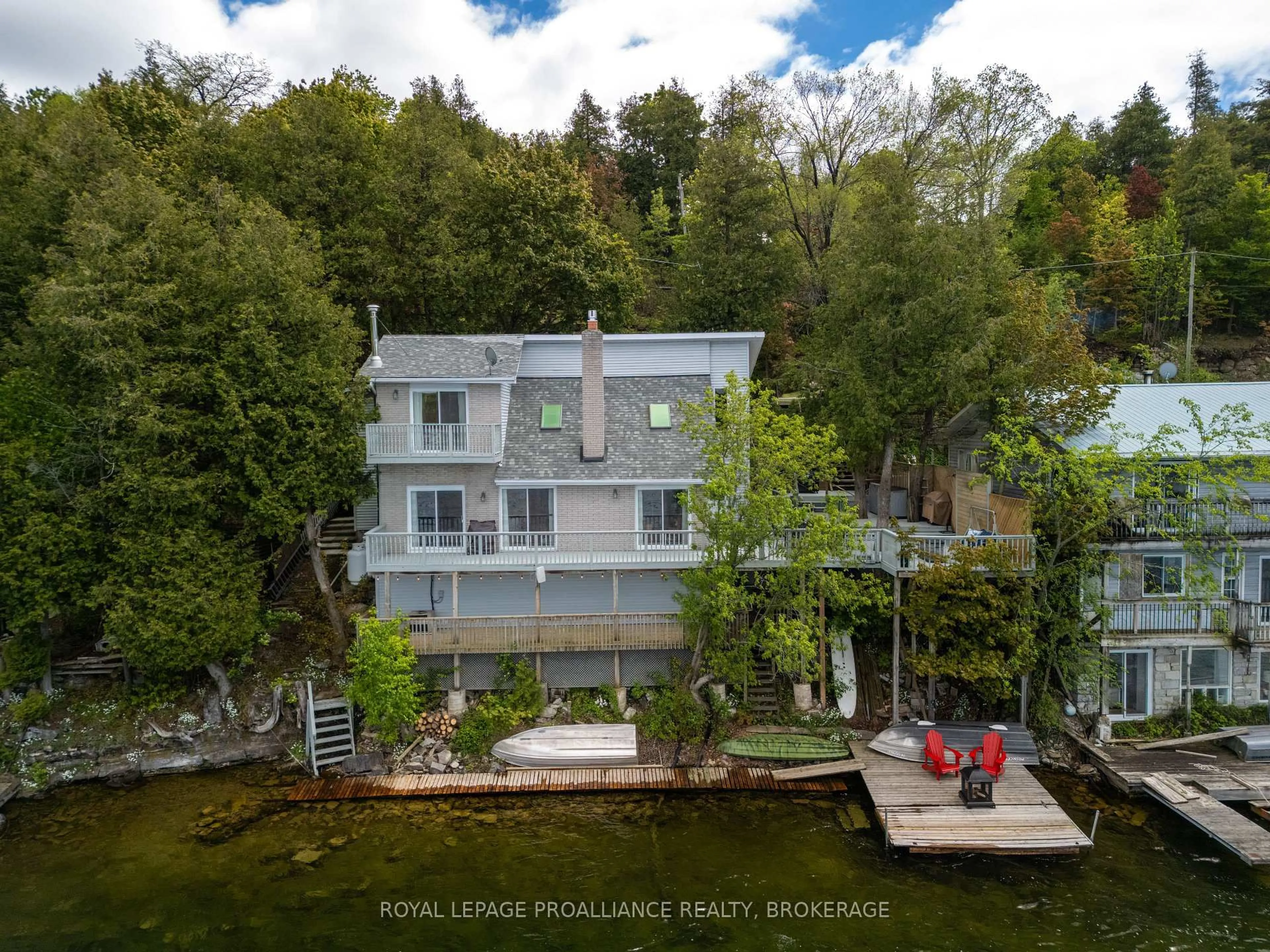Nestled in an enclave of estate homes, this exceptional custom-built bungalow sits on a beautifully landscaped lot, offering stunning curb appeal with its elegant façade and inviting covered front porch. Located just minutes from Kingston, this home perfectly balances country tranquility and modern convenience. Step inside to a bright, open-concept living space featuring vaulted ceilings and a striking stone fireplace that adds warmth and charm. The spacious dining area flows into a beautifully designed kitchen with modern finishes and ample workspace, ideal for entertaining. Patio door leads to a covered deck overlooking a private backyard, complete with a stone patio, gazebo, and fire pit, creating the perfect outdoor retreat. The main level boasts three spacious bedrooms, including a primary suite with ensuite and walk-in closet, plus a well-appointed second bathroom for family and guests. A mudroom off the two-car garage enhances the homes functionality. The fully finished lower level offers versatile living space, including a family room, office, games and exercise areas, full bathroom, and laundry room, perfect for gatherings or working from home. Designed for comfort and convenience, this home features a propane generator system for peace of mind and high-speed fibre internet. With deeded access to Collins Lake and only 5 km from amenities, this home is the perfect blend of elegance, comfort, and accessibility. Don't miss this opportunity to own a breathtaking home where modern luxury meets natural beauty!
Inclusions: Refrigerator, Stove, Dishwasher, Washer, Dryer, Water Softener, UV, Generator, Custom Blinds, Gazebo, Garage Door Remote, Shed
