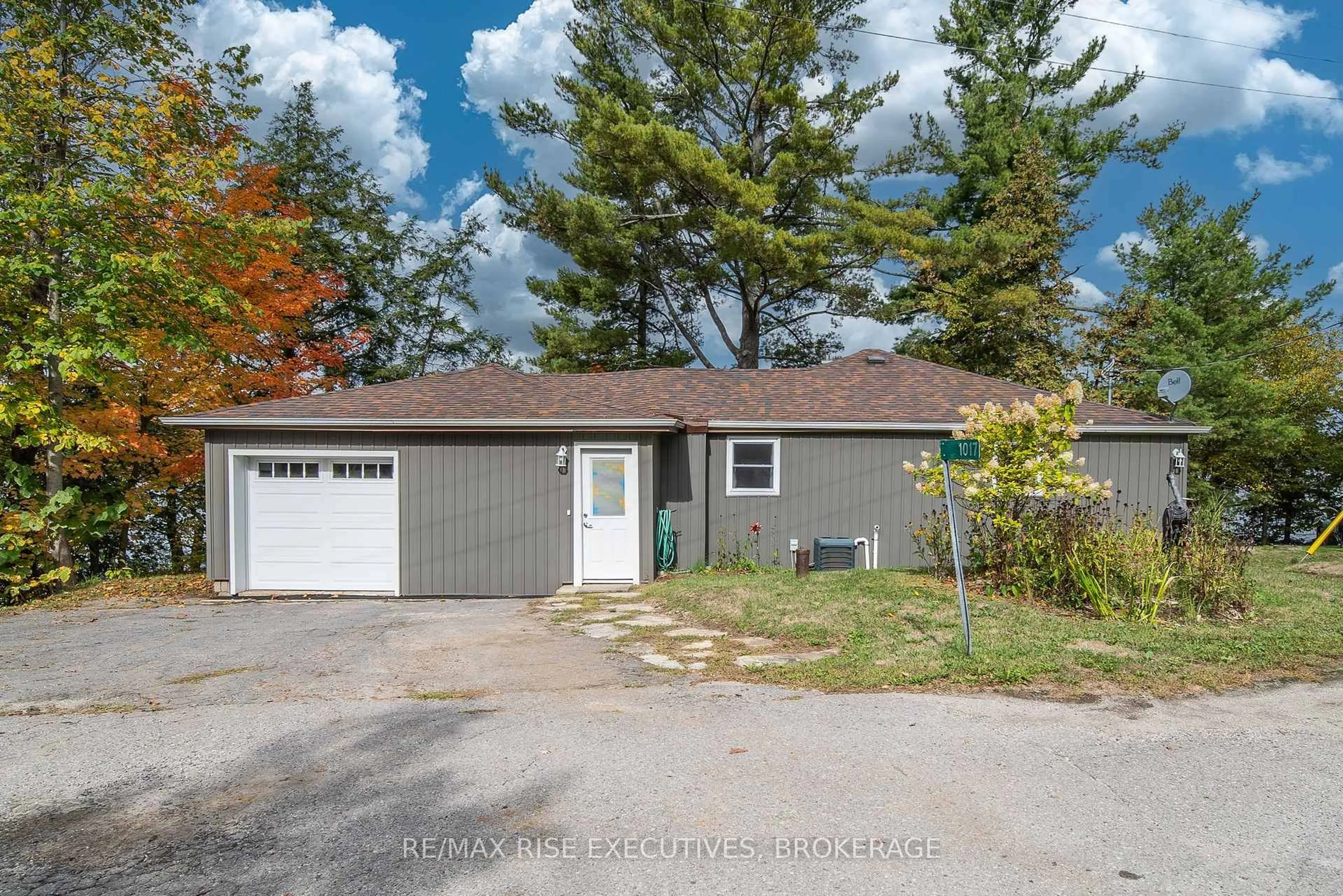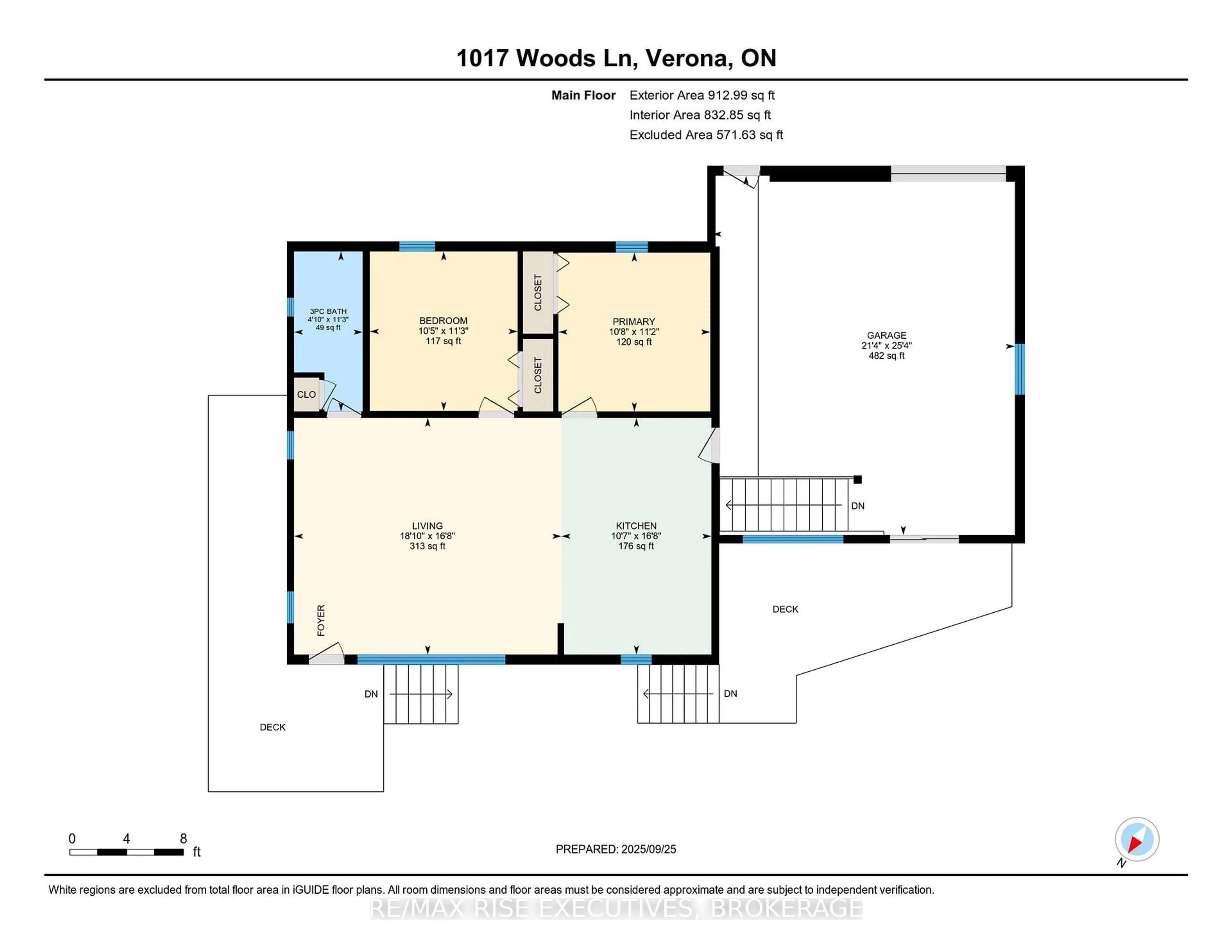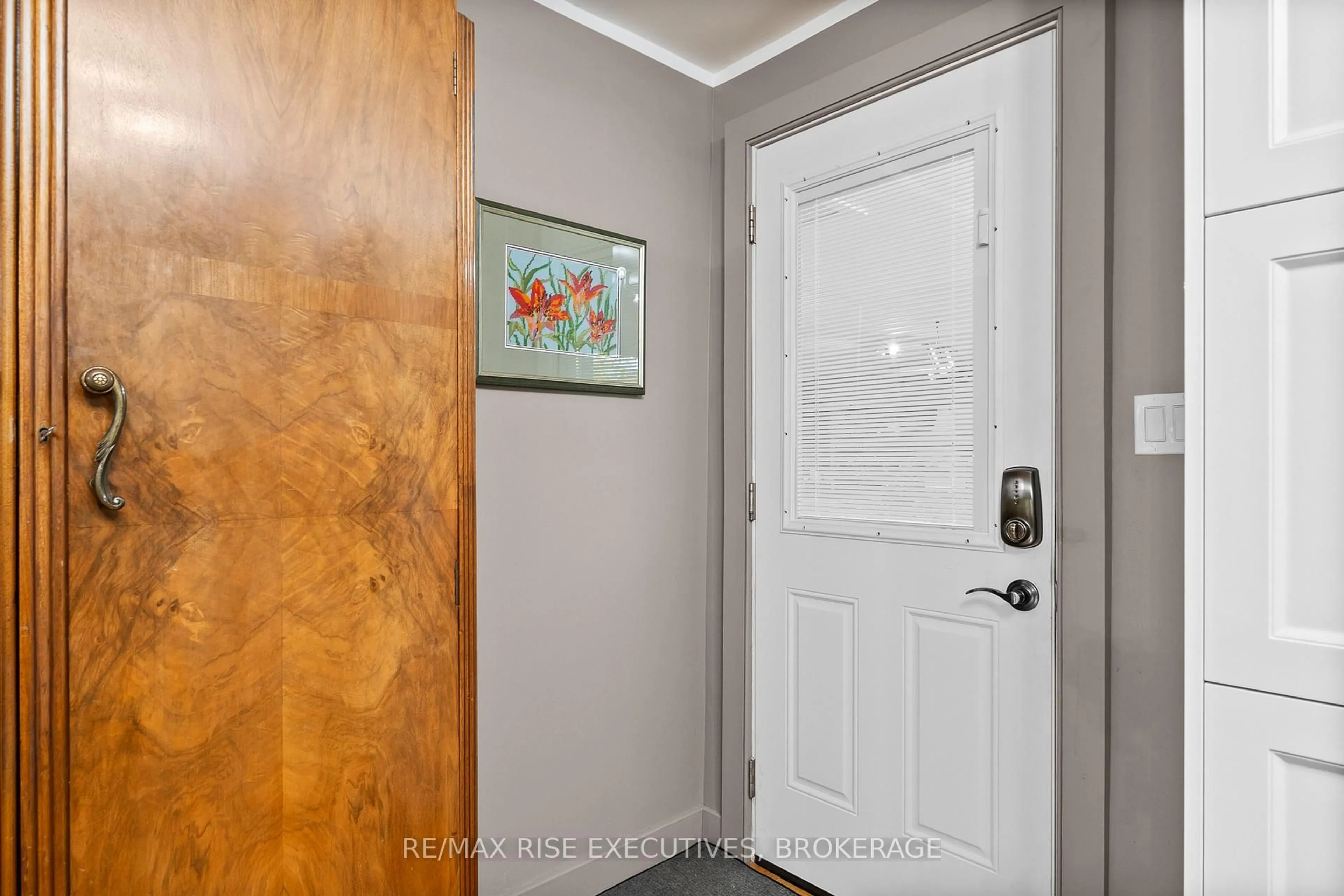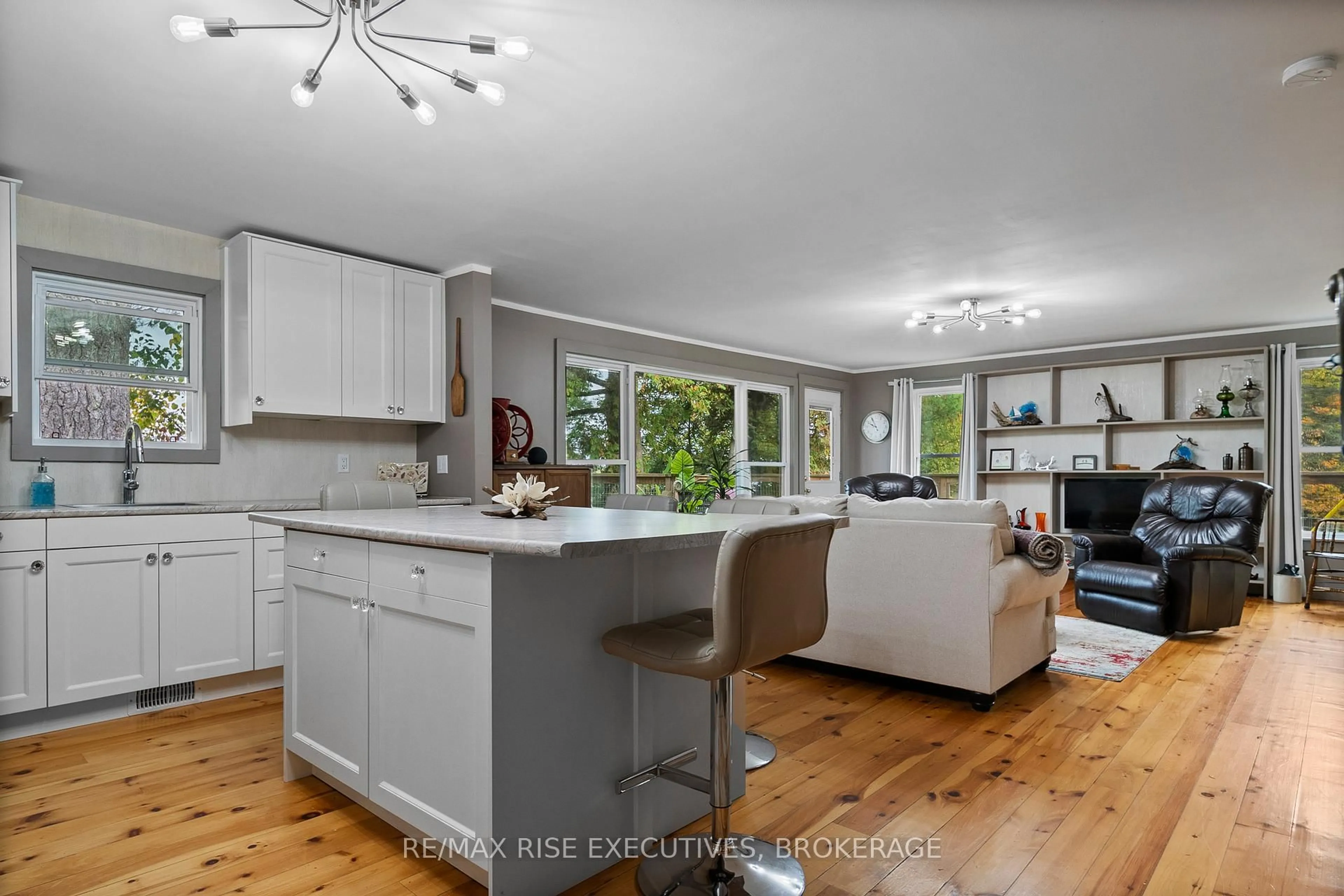1017 Woods Lane, Hartington, Ontario K0H 1W0
Contact us about this property
Highlights
Estimated valueThis is the price Wahi expects this property to sell for.
The calculation is powered by our Instant Home Value Estimate, which uses current market and property price trends to estimate your home’s value with a 90% accuracy rate.Not available
Price/Sqft$806/sqft
Monthly cost
Open Calculator
Description
1017 Woods Lane is an affordable waterfront retreat on the shores of Howes Lake, offering modern updates and year-round enjoyment. Over the past few years, this home has been extensively renovated to combine comfort with lakefront living. The heart of the home is the beautifully updated kitchen, featuring crisp white cabinetry, stainless steel appliances, and a large island with seating - perfect for gathering with family and friends. The living room continues the charm with pine floors and sweeping water views. Two spacious bedrooms and a stylishly upgraded bathroom complete with a glass-enclosed tiled shower and heated tile floors. The lower level, with its generous windows, remains mostly unfinished, offering plenty of potential for added living space. Step outside to multiple decks overlooking the lake, secure stairs leading to your private dock, and an attached 25 x 21 garage for all your storage needs. Major updates include new vinyl siding, vinyl windows, roof shingles, a high-efficiency propane furnace, and central air conditioning - providing peace of mind for years to come. This turnkey lakefront home is ready for its next chapter, conveniently located just minutes from Verona and a short drive to nearby towns and Highway 401. Schedule your viewing today!
Property Details
Interior
Features
Main Floor
Kitchen
5.08 x 3.22Primary
3.41 x 3.262nd Br
3.42 x 3.18Bathroom
3.44 x 1.473 Pc Bath
Exterior
Features
Parking
Garage spaces 1
Garage type Attached
Other parking spaces 2
Total parking spaces 3
Property History
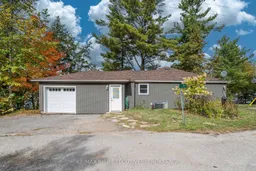 50
50
