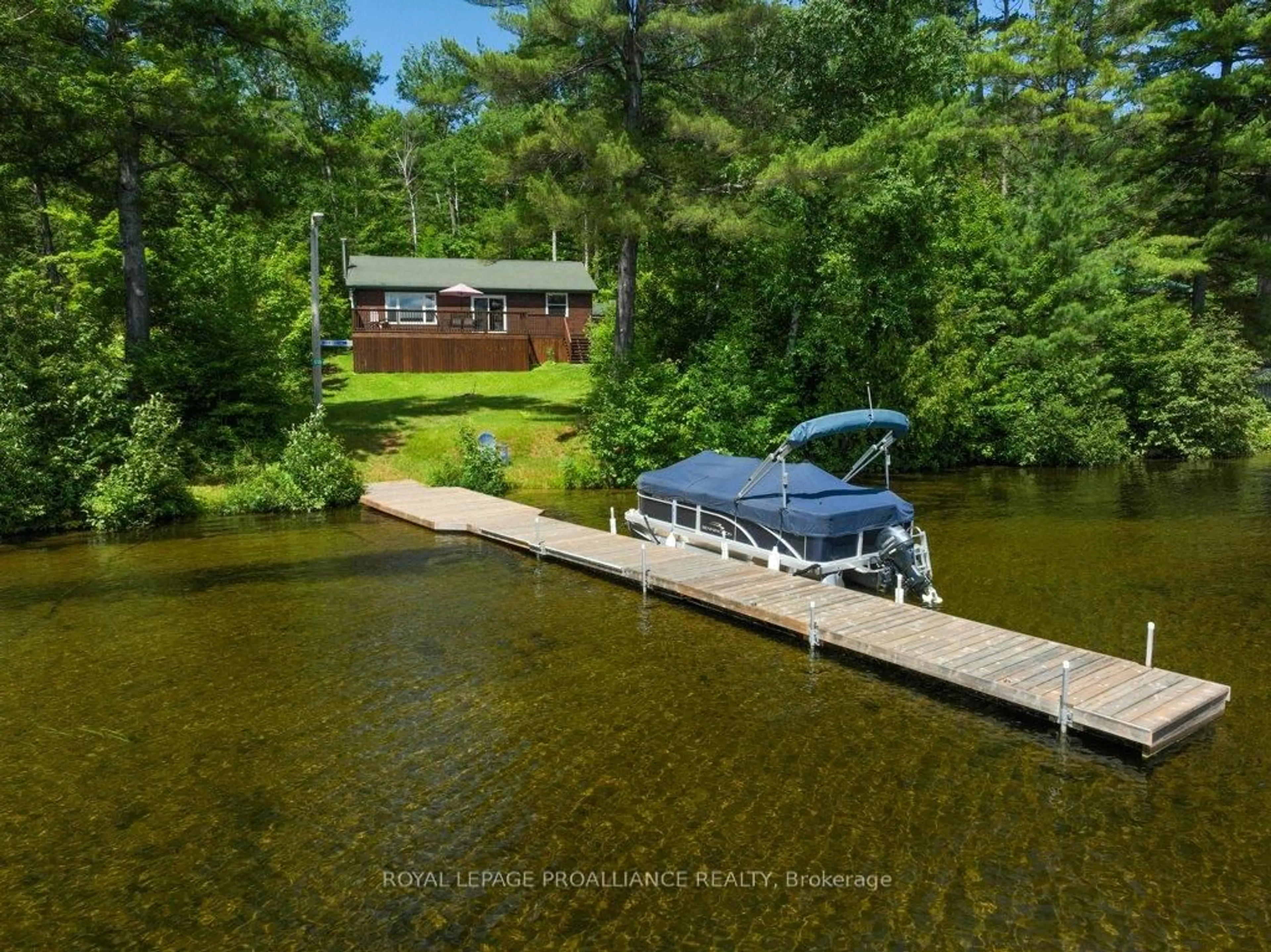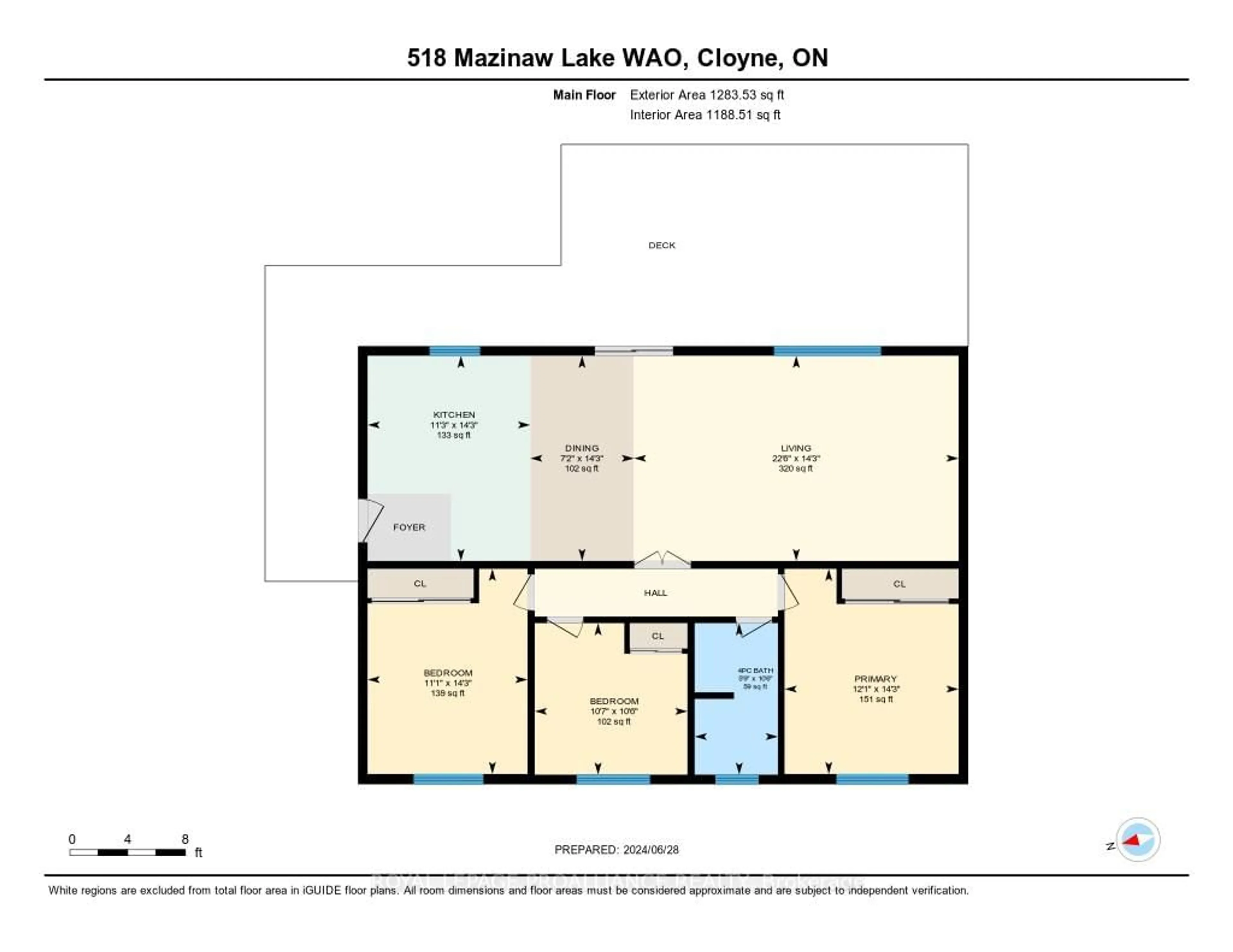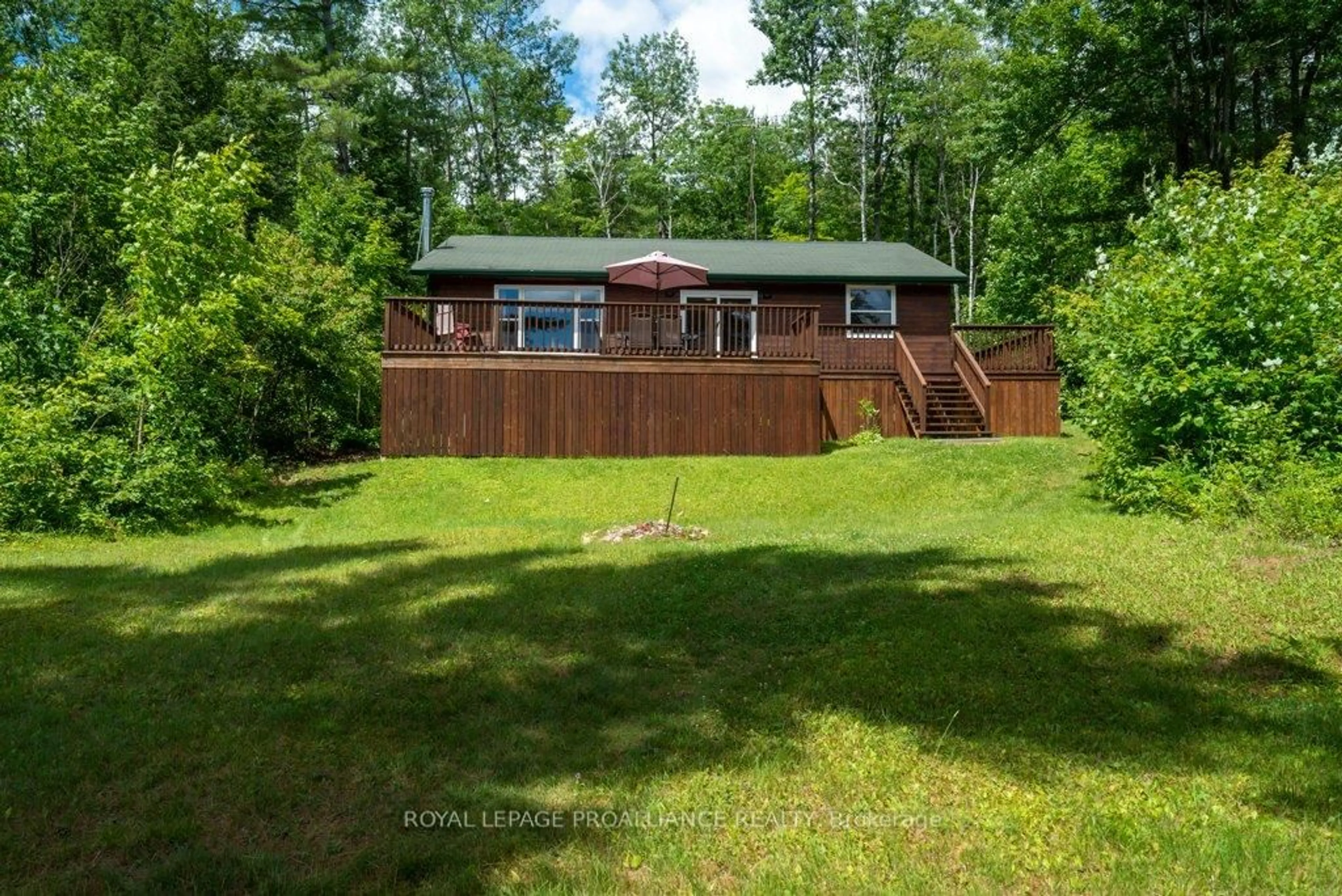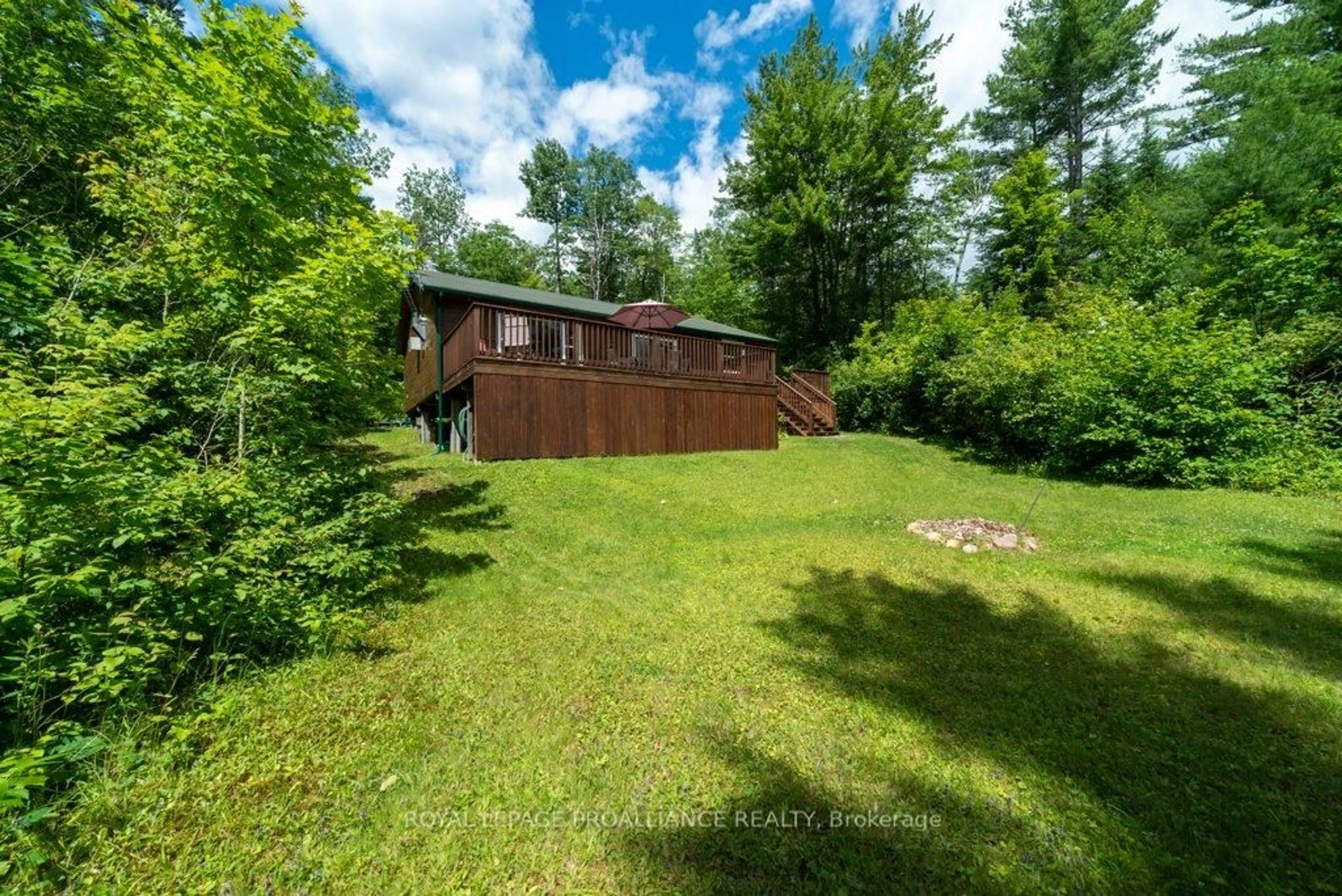518 Mazinaw Lake, Cloyne, Ontario K0H 1K0
Contact us about this property
Highlights
Estimated valueThis is the price Wahi expects this property to sell for.
The calculation is powered by our Instant Home Value Estimate, which uses current market and property price trends to estimate your home’s value with a 90% accuracy rate.Not available
Price/Sqft$464/sqft
Monthly cost
Open Calculator
Description
You will be surprised to learn this is a water access property. It is turnkey and has been exceptionally maintained. Just step in your boat included with this property and just a short ride away you will find yourself in this idyllic bay with a naturally sandy waterfront. Located on beautiful Mazinaw Lake you will find this private 3 bedroom bungalow that has all the amenities. A gentle slope leads upwards to an expansive deck that provides panoramic vistas of the lake while offering privacy. Easy entrance inside leads to a thoughtful floor plan that flows allowing plenty of room for family and friends. The deck wraps around and is a perfect setup for outdoor BBQs and family dining. Wall air conditioning in the summer will keep you nice and cool and the wood fireplace takes care of the ambiance and warmth on those chilly days. This fully serviced property has a complete septic system - a rare find for water access properties. Choose to putter on your own property or explore the trails with an ATV and attached excavator included. On the water enjoy the calm bays for fishing, paddling and relaxing or take to the open waters for waterskiing and wakeboarding. Dont forget this is the home of Bon Echo Park where you are a short ride to soaring cliffs and one of Ontario's premiere Provincial parks. Embrace the experience of water access properties and the unique and rewarding experience they will provide for decades to come. Welcome to the Mazinaw and this turnkey property in the heart of the Land O Lakes region. Boat slip included for 2025 - ready to enjoy this summer!
Property Details
Interior
Features
Main Floor
Primary
4.34 x 3.68Hardwood Floor
Br
4.34 x 3.38Hardwood Floor
Br
3.23 x 3.2Hardwood Floor
Bathroom
3.2 x 1.764 Pc Bath / Ceramic Floor
Exterior
Features
Property History
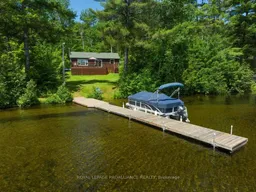 49
49
