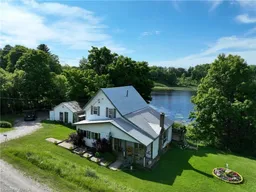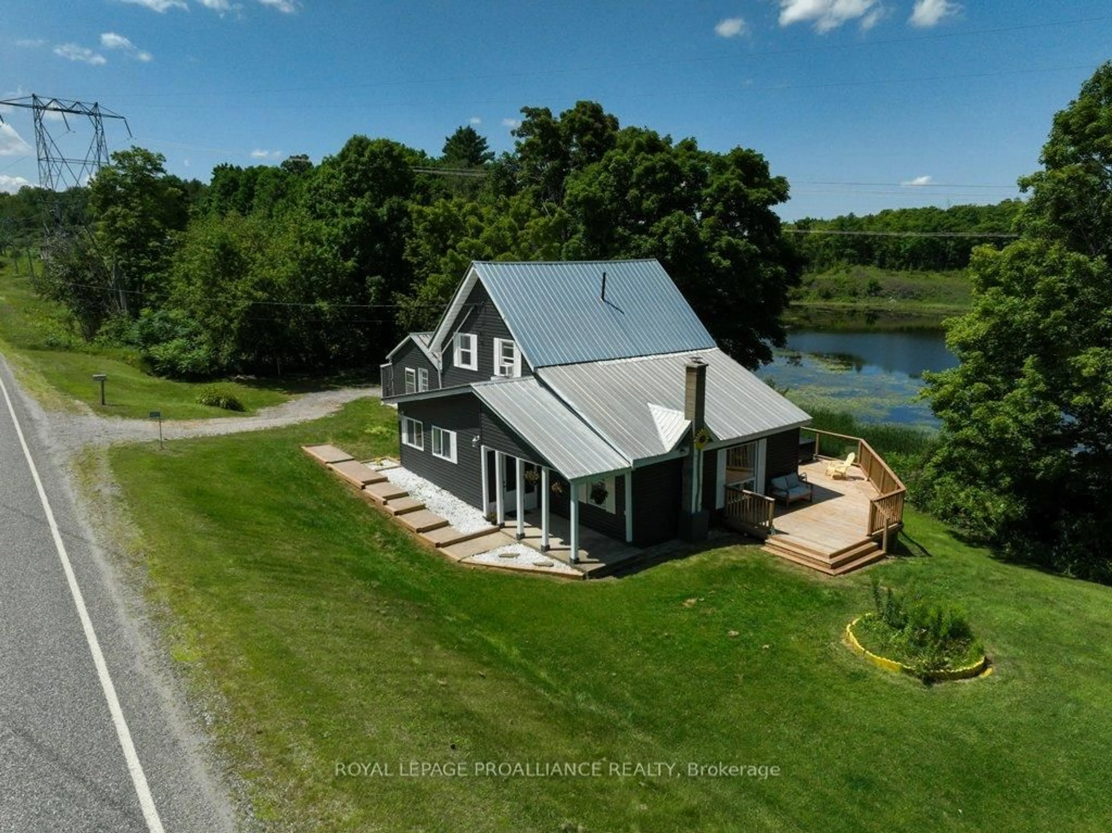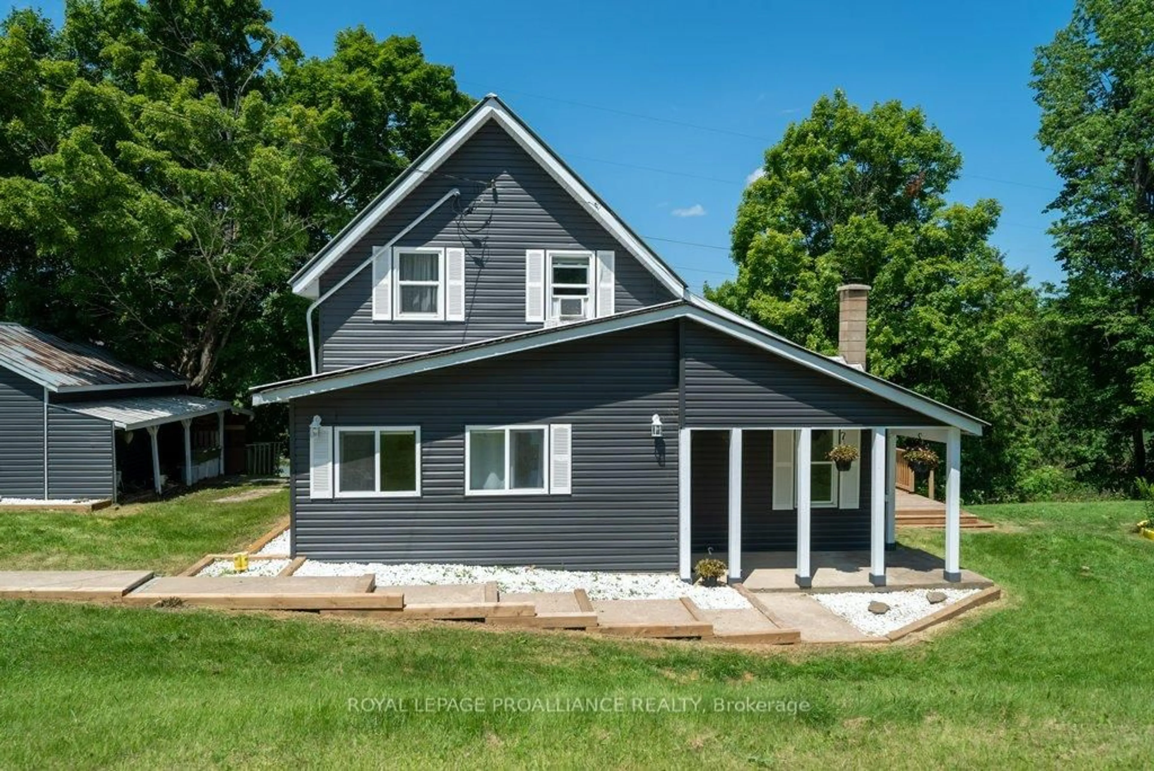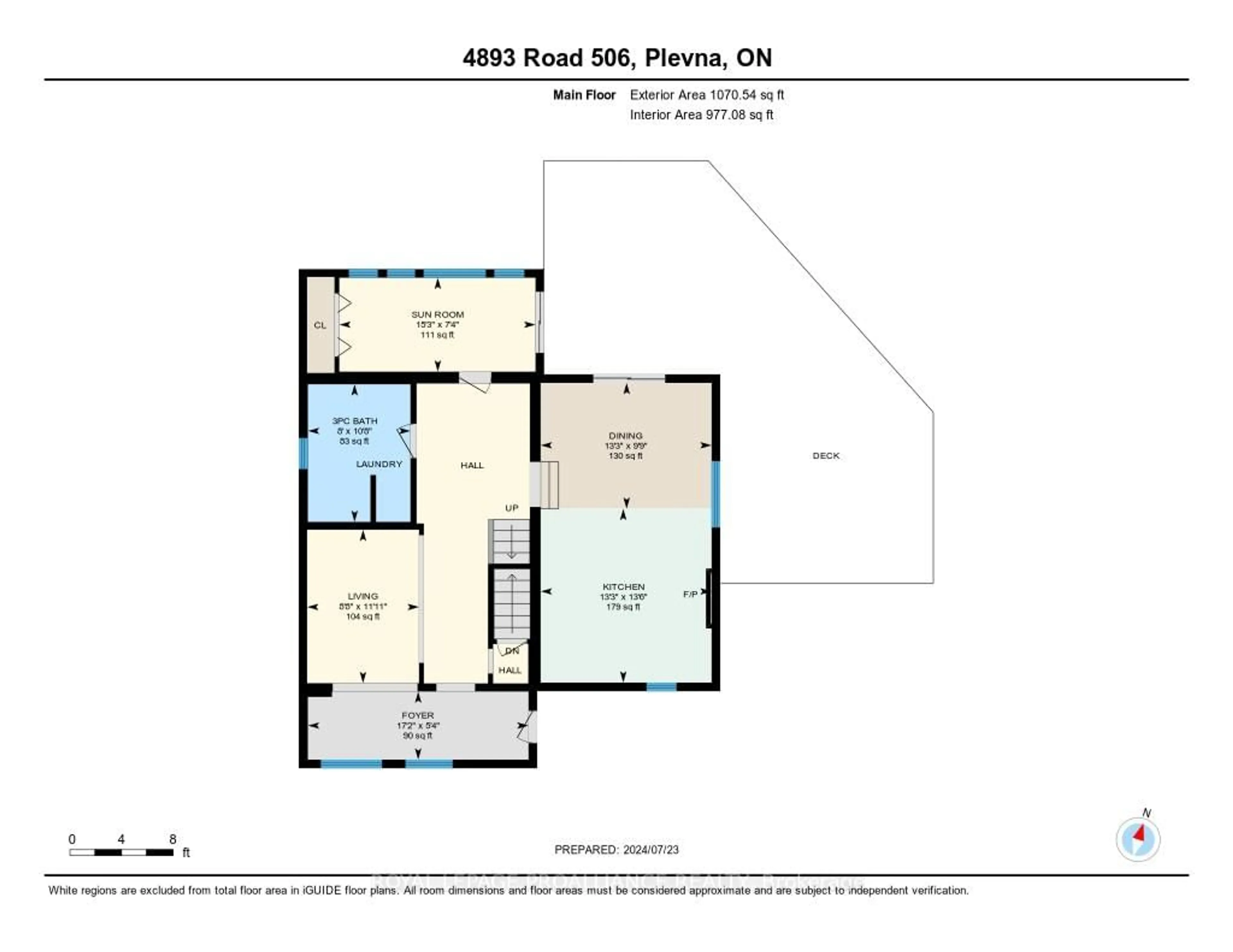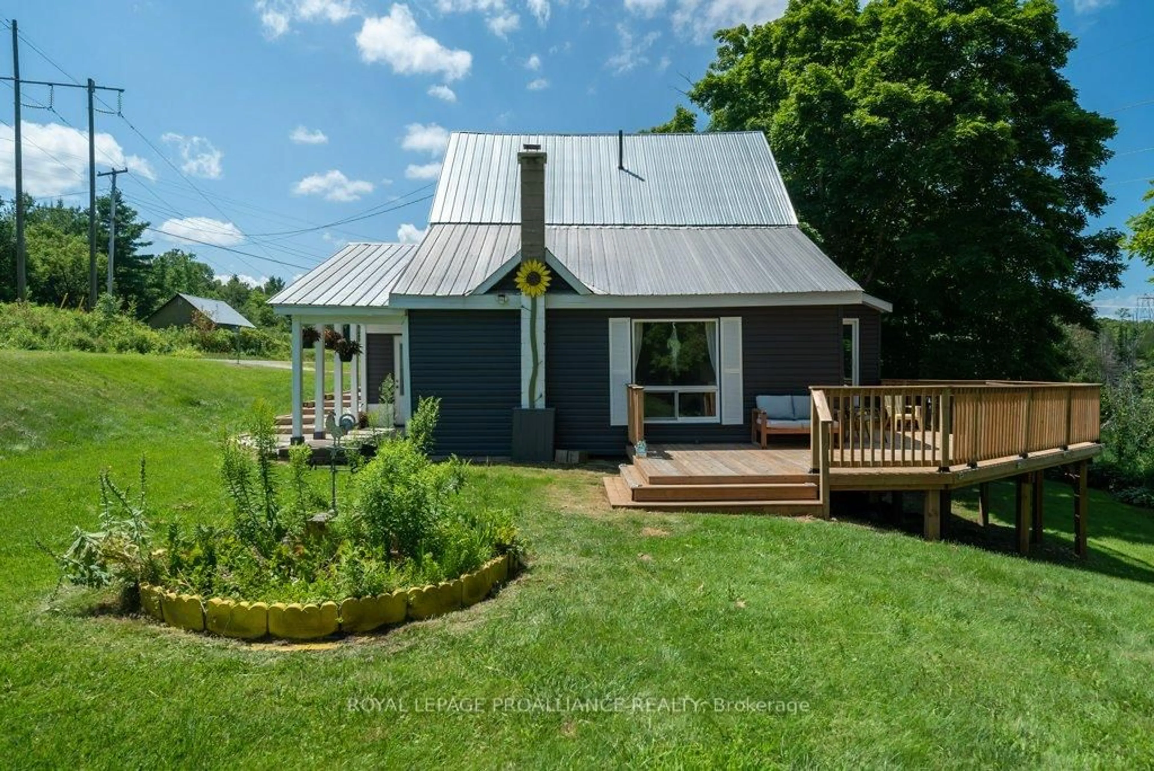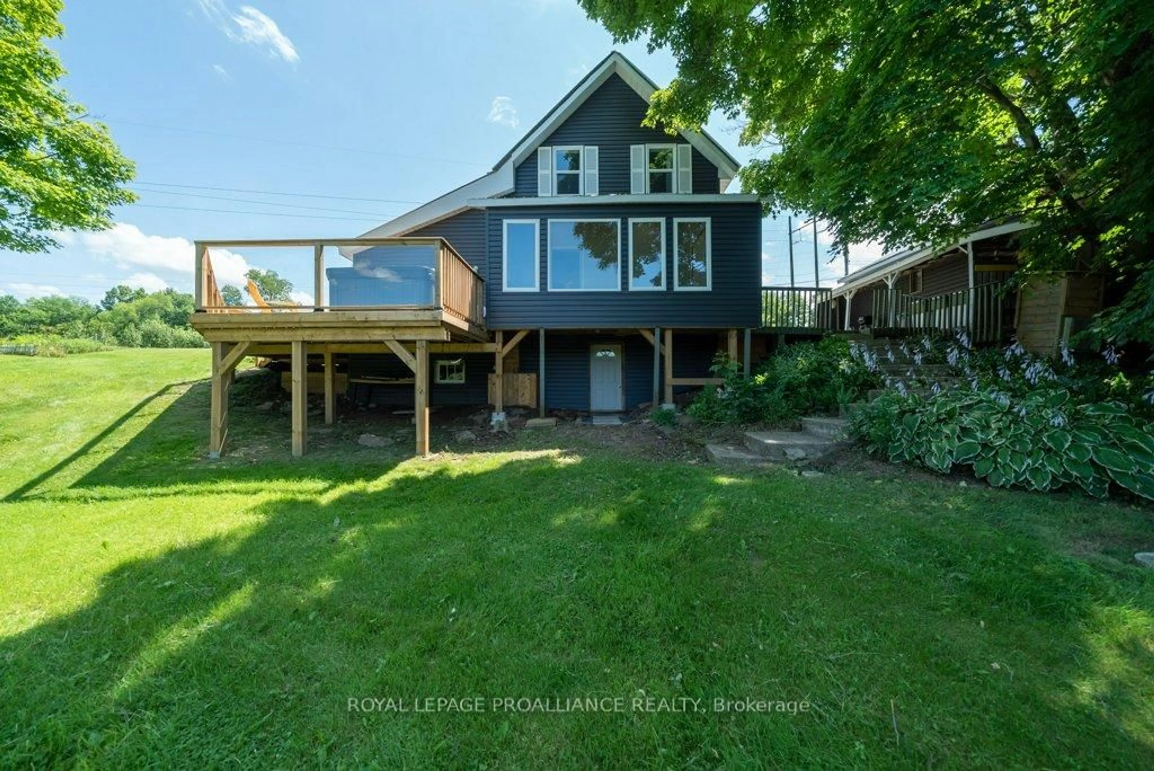4893 Road 506, Cloyne, Ontario K0H 1K0
Contact us about this property
Highlights
Estimated valueThis is the price Wahi expects this property to sell for.
The calculation is powered by our Instant Home Value Estimate, which uses current market and property price trends to estimate your home’s value with a 90% accuracy rate.Not available
Price/Sqft$335/sqft
Monthly cost
Open Calculator
Description
As so many have realised - there is no charm quite like the rural life. This home captures this very essence while offering peace of mind with recent upgrades and a list of amenities that make it a must see. Retaining the charm of a large country kitchen, the home now features a walkout from the dining room to a new (2023) large rear deck that takes in the natural beauty of the large pond behind the property. A den /bedroom (2023) was added - also with direct access to the deck and a water view that you will never want to walk away from. Bright and freshly painted throughout, this home is airy and spacious with main floor laundry and renovated bathroom. The basement provides plenty of space for storage and has easy access via a walkout to the backyard. Outdoors you will find a large workshop and additional storage options for everything you may need. Fresh landscaping leads you back to the rear deck - with plenty of room to entertain, bbq, soak in the new hot tub (2023) all while taking in the natural sights and sounds of the large pond while not owned by the Sellers presents all of the beauty that you can call your own. There is plenty of room in the side yard to start your own garden and take pride in your efforts! Welcome to the Land O Lakes and all that it has to offer.
Property Details
Interior
Features
Main Floor
Family
3.65 x 2.68Open Concept / Vinyl Floor
Foyer
5.24 x 1.64Vinyl Floor
Kitchen
4.14 x 4.05Dining
4.05 x 3.01W/O To Deck
Exterior
Features
Parking
Garage spaces -
Garage type -
Total parking spaces 4
Property History
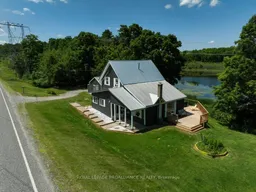 50
50