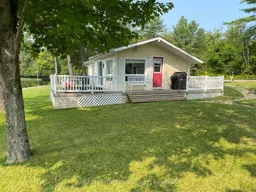Welcome to 3957 Elphin-Maberly Road, a cozy 4-season getaway nestled on a peaceful stretch of the Mississippi River and surrounded by large mature trees! This charming 3-bedroom, 1full-bath cottage offers the perfect blend of comfort and nature, whether you're looking for a relaxing weekend retreat or a year-round escape. Inside, you'll find an inviting open-concept layout, fully furnished and ready to enjoy from day one. A spacious eat in kitchen offers white cabinetry and a stacked washer/dryer. Cozy up by the propane fireplace on those cooler evenings. Gorgeous rustic hardwood floors are found throughout most of the cottage. Step outside to the expansive cedar wraparound deck an ideal spot for morning coffee, evening BBQs, or simply soaking in the serene views. Hosting friends or family? The bonus bunkie sleeps two and adds extra flexibility for guests. Private, quiet, and surrounded by natural beauty, this property is your chance to unwind and make memories on the water. Roof (2016), Bbq hook up, Newer windows, Propane fireplace, Water cooler, Heated waterline, Runs into Stump Lake (Only 5 cottages on Stump Lake), Water is 10-20 feet deep, perfect for swimming, boating, kayaking or canoeing.
Inclusions: Fridge, Stove, Dishwasher, Microwave, Washer, Dryer, Chest Freezer, All Light Fixtures, All Window Coverings, 2 Window Air Conditioners, UV Water Treatment, Hot Water Tank, Propane BBQ with hook up, Lawnmower, Patio Furniture, All Kitchen items, 2 Propane tanks.




