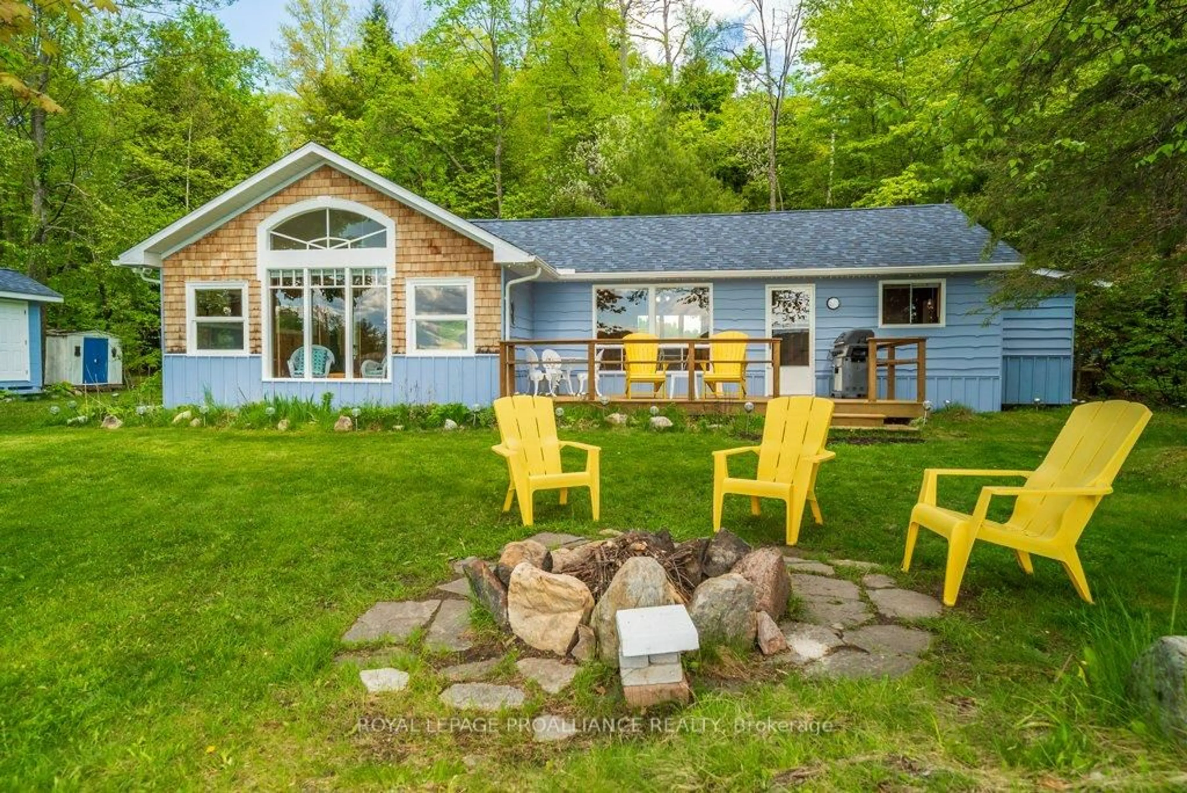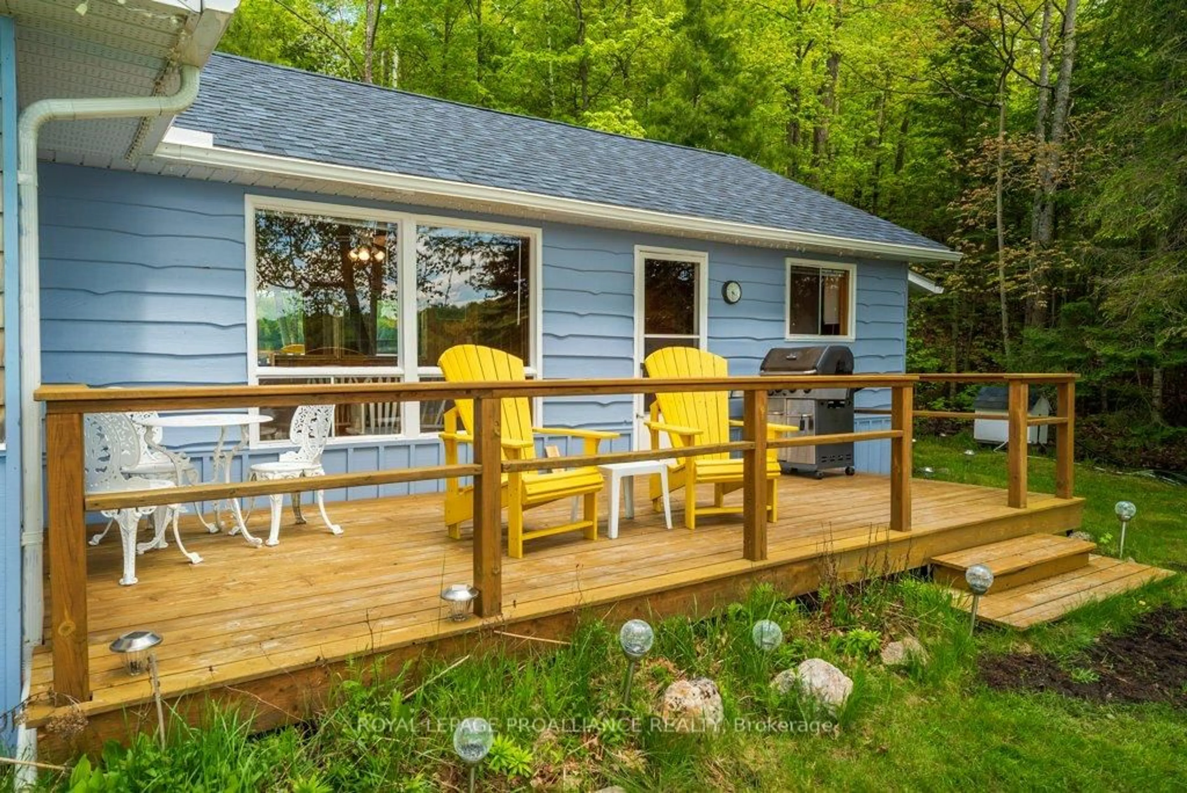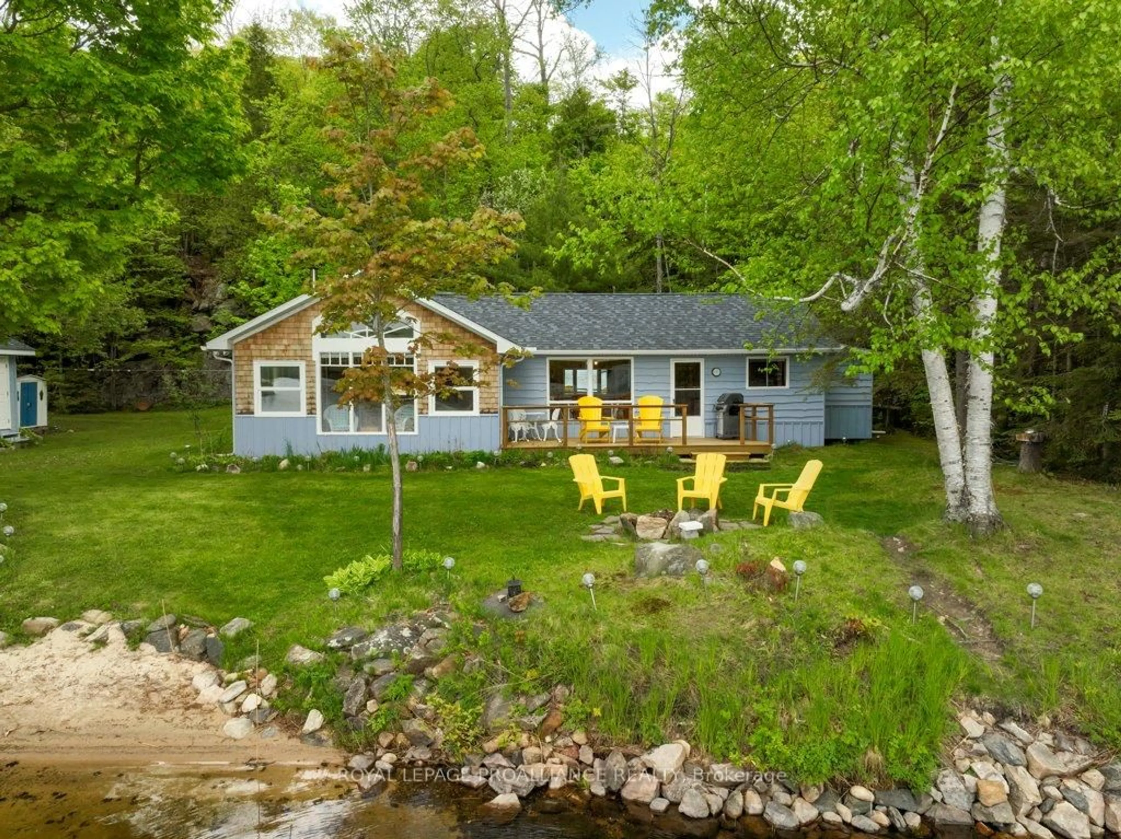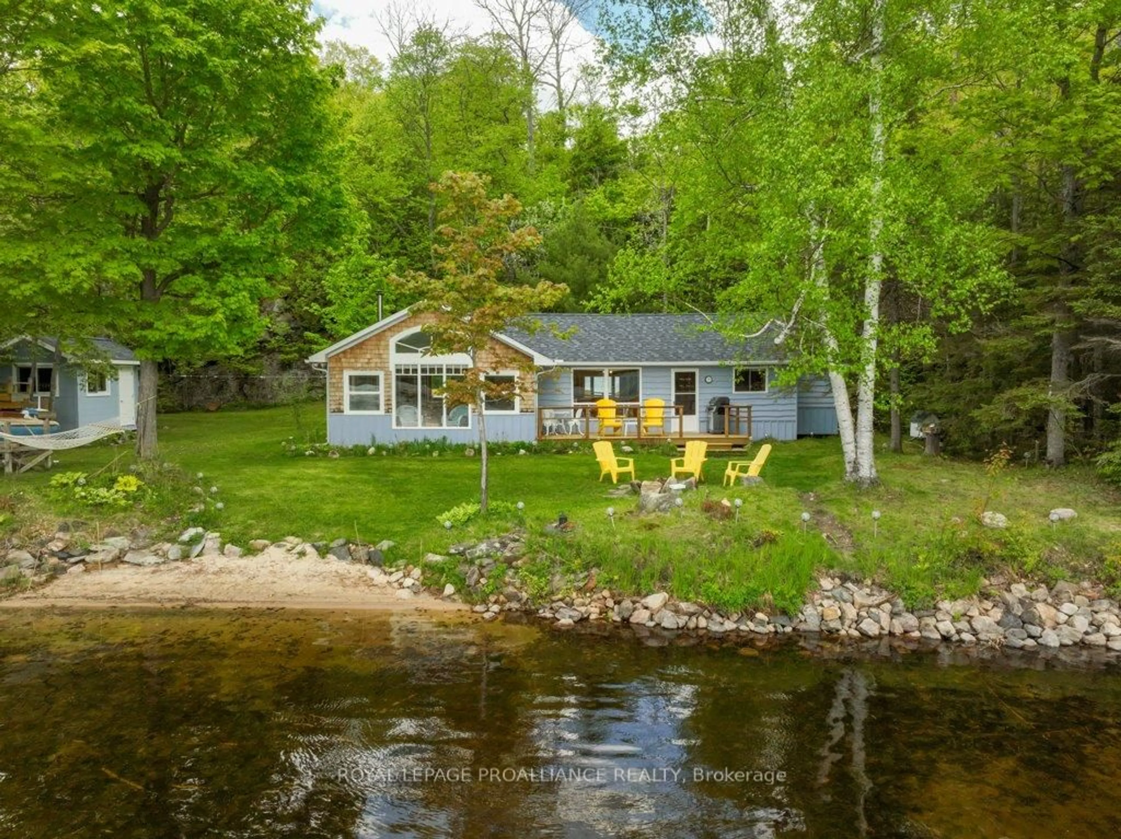1937A East Bay Rd, Plevna, Ontario K0H 2M0
Contact us about this property
Highlights
Estimated valueThis is the price Wahi expects this property to sell for.
The calculation is powered by our Instant Home Value Estimate, which uses current market and property price trends to estimate your home’s value with a 90% accuracy rate.Not available
Price/Sqft$503/sqft
Monthly cost
Open Calculator
Description
Welcome to your dream waterfront cottage on Buckshot Lake, where adventure and relaxation meet in perfect harmony! This charming 3-bedroom cottage retreat boasts 1,204 square feet of cozy living space, featuring a vaulted ceiling in the living room, an inviting & bright atmosphere for family gatherings, 1x3pce bathroom, a separate sleeping bunkie, separate laundry cabin, a dining room and good working kitchen, theres plenty of room for family & friends to gather and chat while the day unfolds. Lots of nooks & crannies to get tucked away in! Plus, with efficient EBB heating and a woodstove for those cooler evenings, you can savor every season in comfort. Nestled on a beautifully landscaped 1.01-acre lot featuring an impressive 118 feet of private waterfront and lush gardens, you will enjoy panoramic west sunset views of the stunning lake right from your front deck or while gathered around the lakeside firepit. Buckshot Lake is a playground for recreational enthusiasts perfect for swimming, boating, and fishing with abundant walleye, pike, and bass just waiting to be caught! This property is perfect for cottage enthusiasts and nature lovers alike. Dont miss this incredible opportunity to create unforgettable lasting memories in this idyllic getaway - your lakeside paradise awaits!
Property Details
Interior
Features
Main Floor
Living
8.29 x 5.85Vaulted Ceiling / West View / Wood Stove
Dining
3.69 x 4.1W/O To Deck / West View
Kitchen
3.63 x 4.21Br
2.1 x 2.68Exterior
Features
Parking
Garage spaces -
Garage type -
Total parking spaces 4
Property History
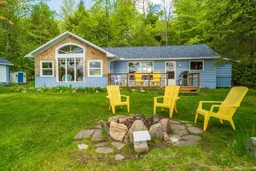 50
50
