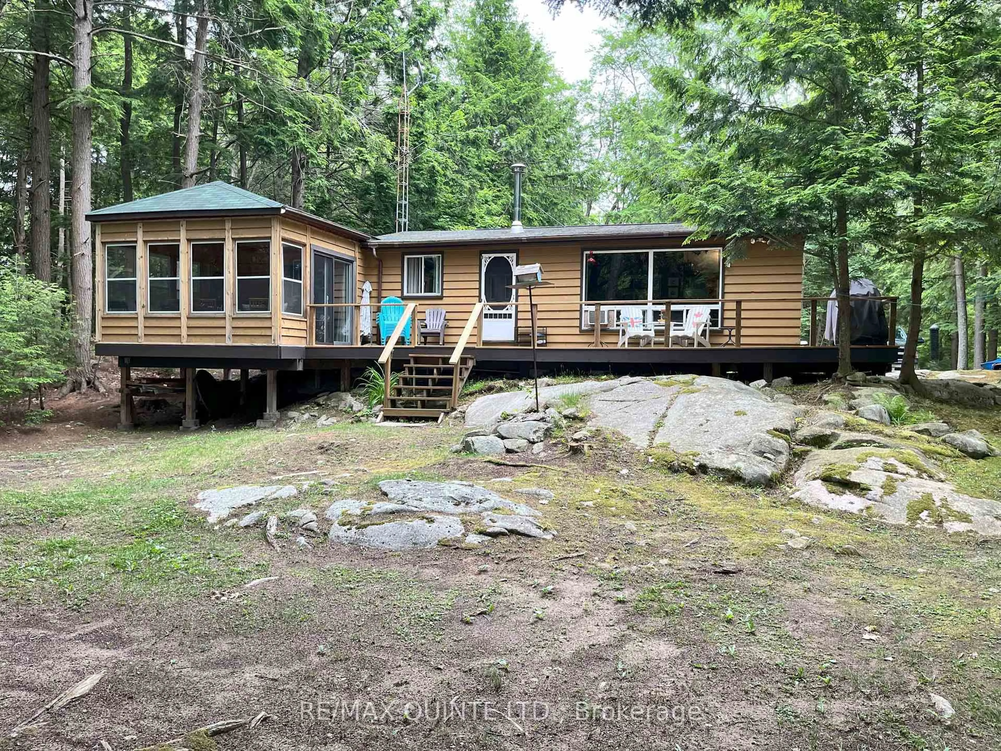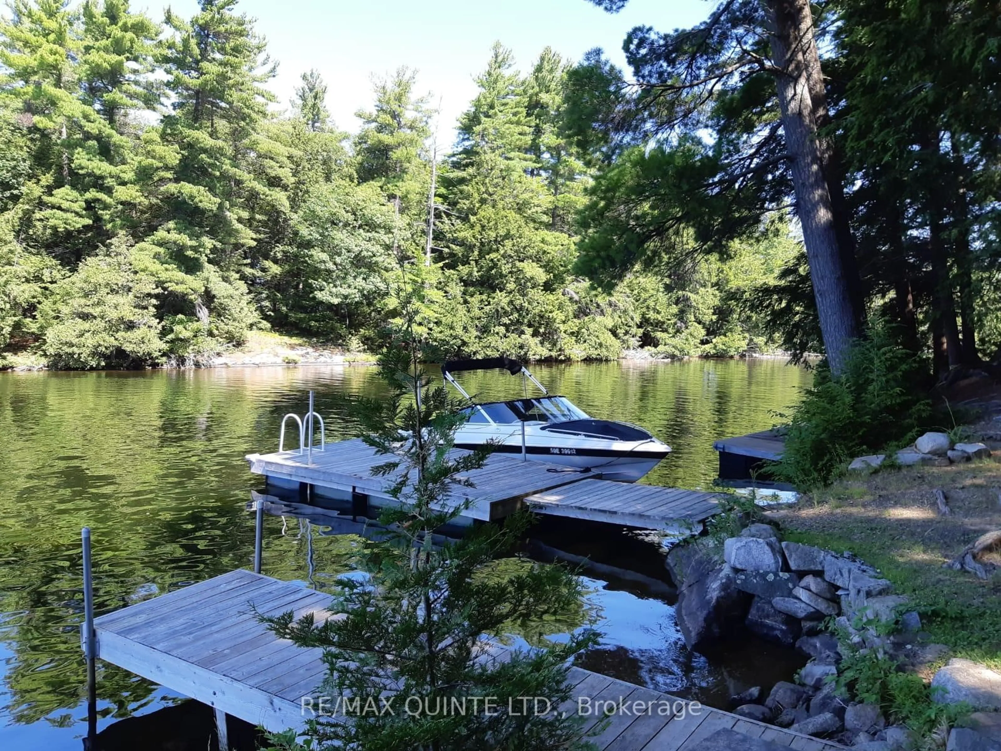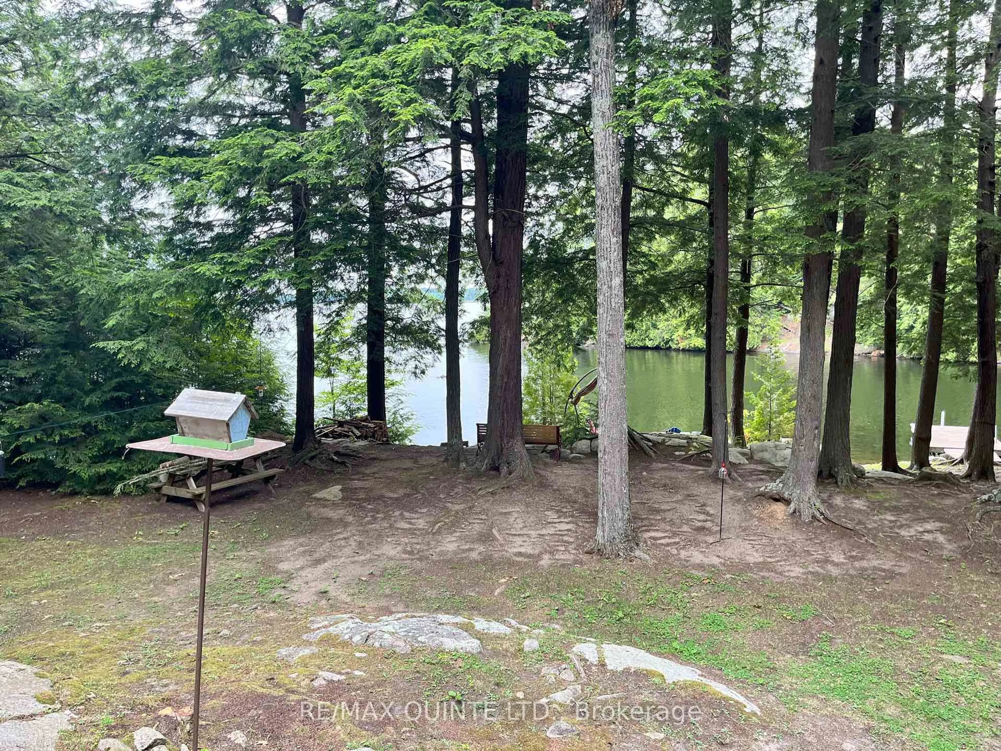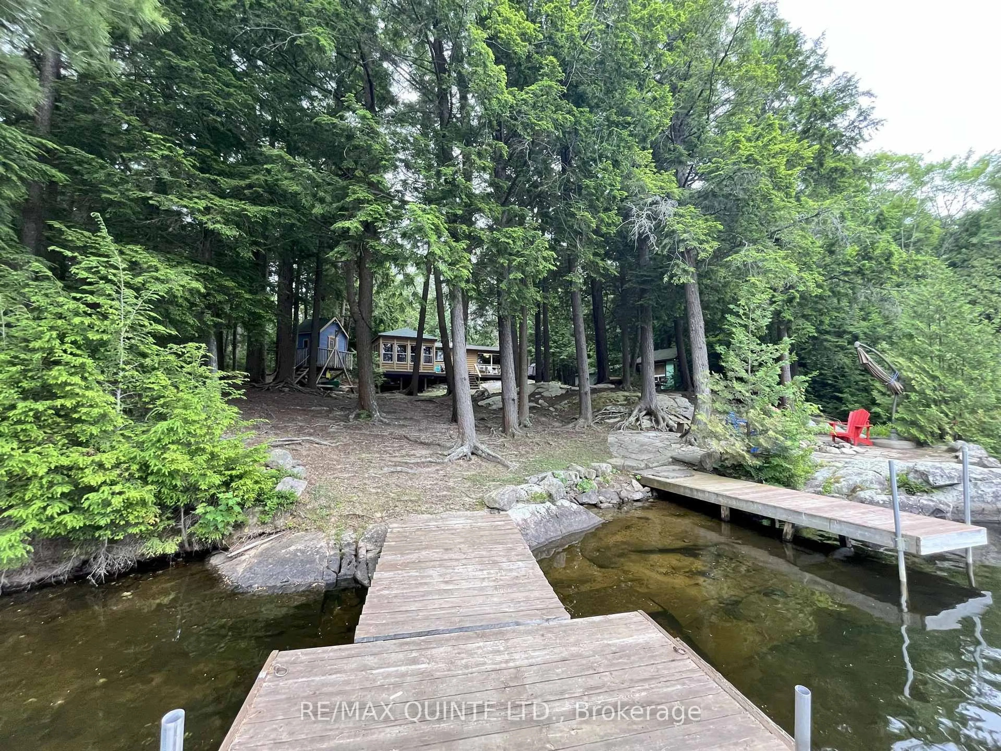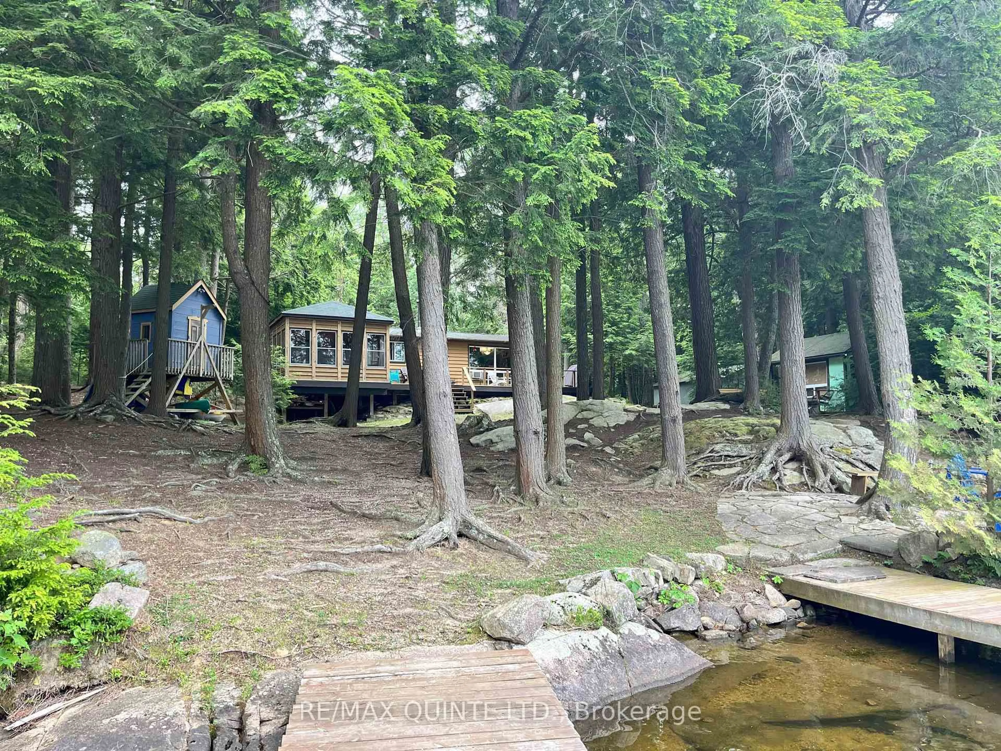1549 Gull Lake Lane Lane, Arden, Ontario K0H 1B0
Contact us about this property
Highlights
Estimated valueThis is the price Wahi expects this property to sell for.
The calculation is powered by our Instant Home Value Estimate, which uses current market and property price trends to estimate your home’s value with a 90% accuracy rate.Not available
Price/Sqft$536/sqft
Monthly cost
Open Calculator
Description
Welcome to your perfect lakeside getaway! This 3-bedroom bungalow-style seasonal cottage offers a warm, rustic charm with all the comforts you need for a memorable retreat. Featuring a cozy 3-piece bath, kitchen, and a spacious living area with vaulted ceilings, this cottage feels open and inviting. Step into the large enclosed sunroom, ideal for morning coffee or evening board games, and enjoy the expansive wrap-around deck perfect for entertaining or simply soaking in the serene views. Additional highlights include: bunkie with hydro, bedroom, and compost toilet, ideal for guests or teens! Outbuilding that can be used as a storage garage or workshop. Oil stove for heat and a window A/C unit to stay cool during the summer months. Potential to winterize for year-round use! Beautifully landscaped fire pit area sits right at the waters edge, where you'll find two docks on a peaceful, quiet part of Big Gull Lake renowned for excellent fishing and boating. The deep, swimmable water with a rocky shoreline adds a classic northern feel and makes for great summer fun. All this with easy access to town, yet tucked away enough to enjoy peace, privacy, and nature.
Property Details
Interior
Features
Main Floor
Br
2.7 x 2.42nd Br
2.7 x 2.43rd Br
2.7 x 2.4Kitchen
2.7 x 2.4Exterior
Features
Parking
Garage spaces -
Garage type -
Total parking spaces 5
Property History
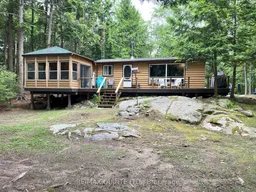 32
32
