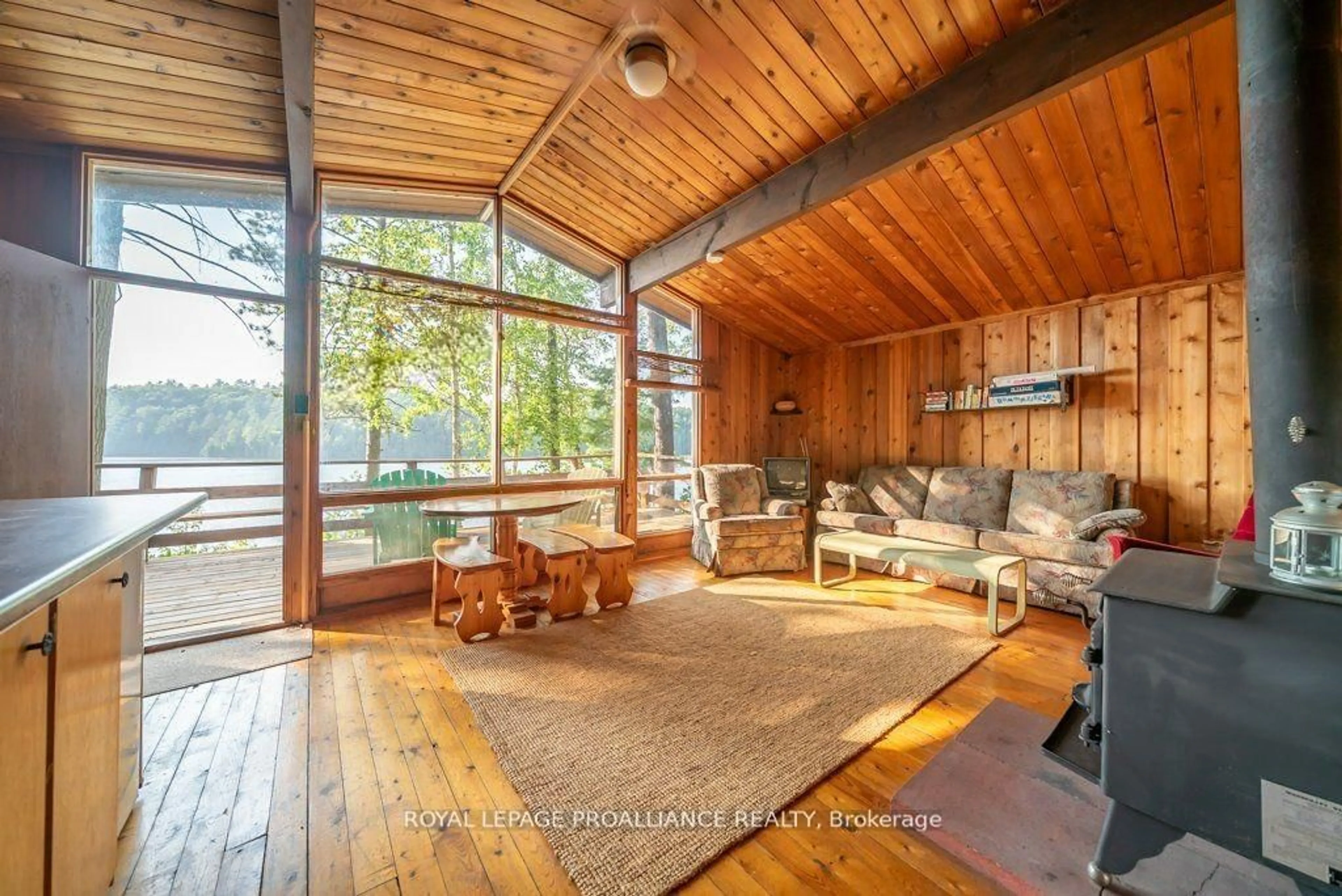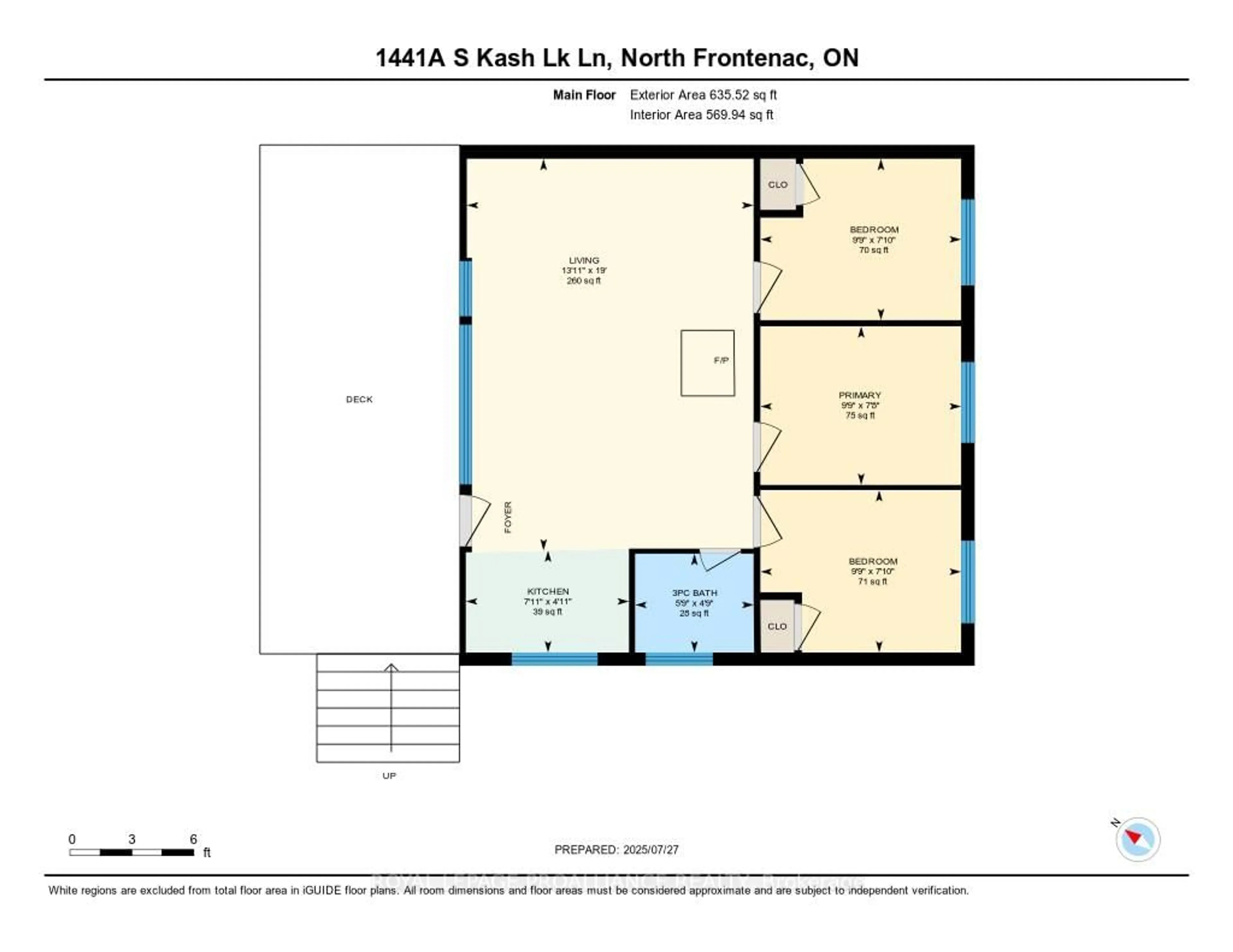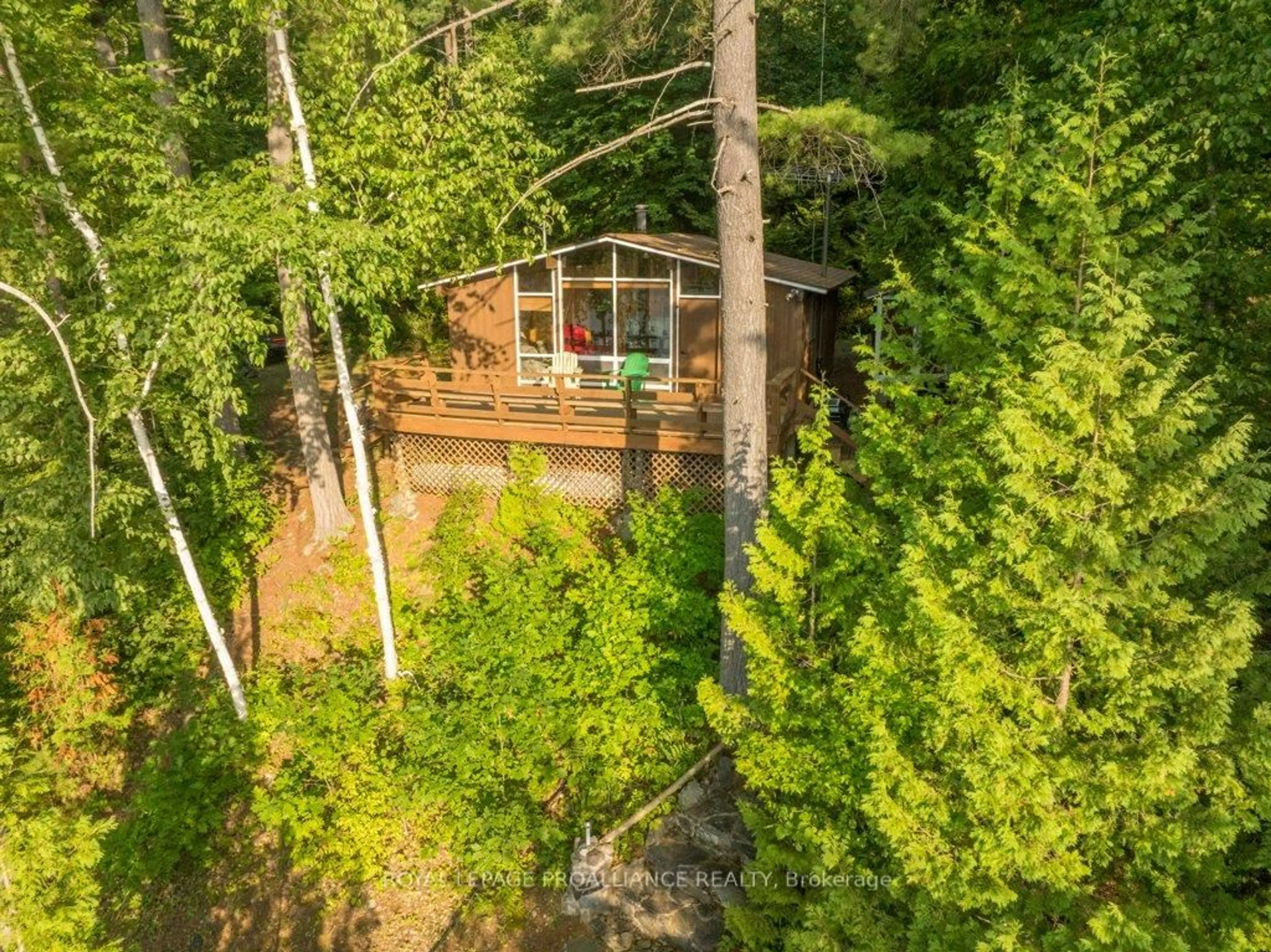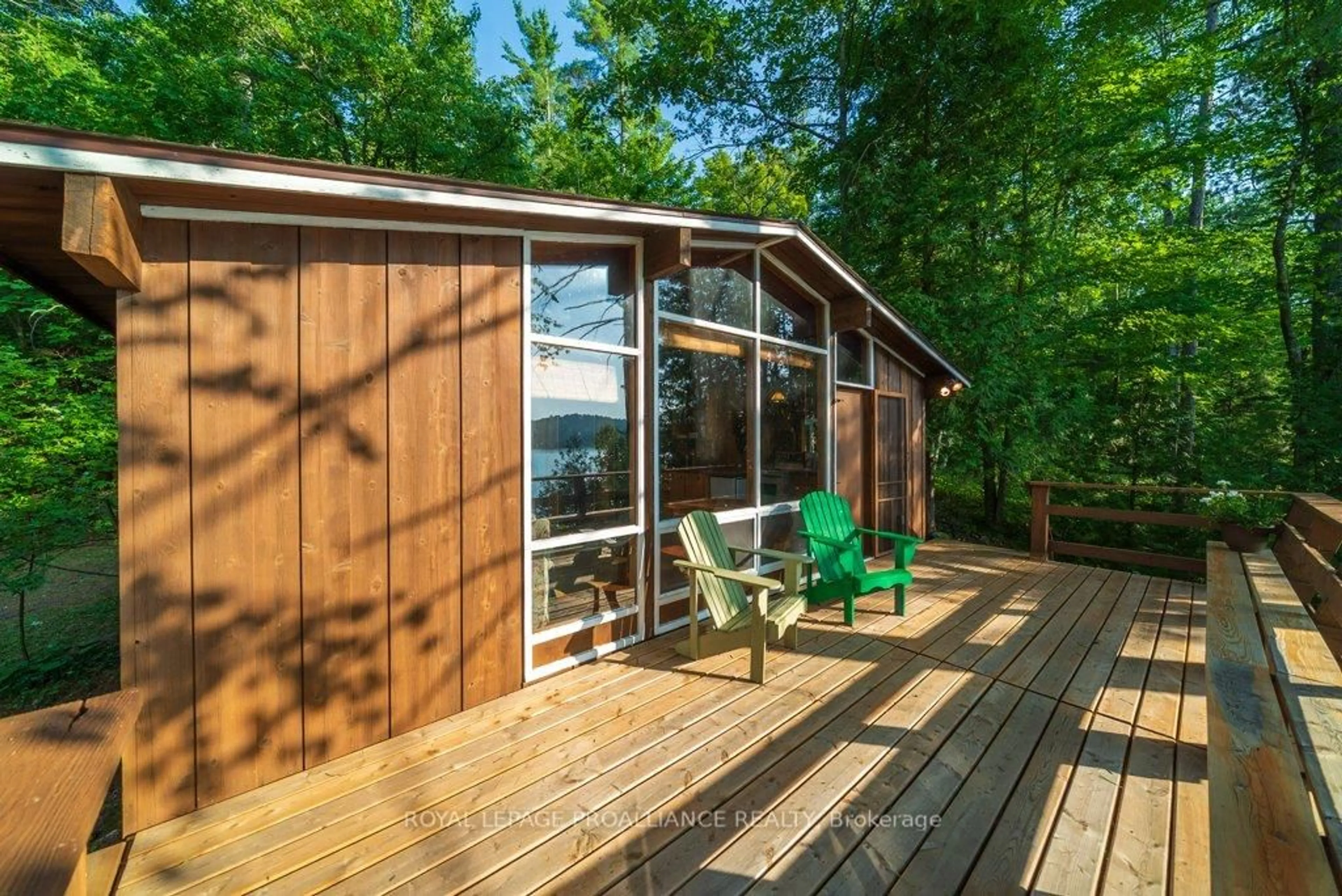1441A South Kash Lake Lane, Arden, Ontario K0H 1B0
Contact us about this property
Highlights
Estimated valueThis is the price Wahi expects this property to sell for.
The calculation is powered by our Instant Home Value Estimate, which uses current market and property price trends to estimate your home’s value with a 90% accuracy rate.Not available
Price/Sqft$378/sqft
Monthly cost
Open Calculator
Description
Walking into this three season cottage you will take in great lake views and be tempted just to settle in on the deck and not worry about anything else. Welcome to this charming Panabode style cottage with the warmth of wood and the character that this type of design evokes. Simple in form and function but everything you need to experience a cottage lifestyle that will provide a base for waterfront enjoyment that will last a lifetime. This well maintained cottage is close to the water, a short walk away is a permanent dock ready to jump from and swim in these clear waters on this beautiful lake. Kashwakamak Lake is approximately 17 km in length and part of the Mississippi Paddle route and is highly recognised offering any and all types of water experiences. Excellent swimming, quiet paddles, natural islands and inlets to explore, open waters for boaters and a large variety of fish for the anglers. The lake offers an abundance of Crown Land to explore and has the jumping rock that locals have enjoyed for years and if privacy is a priority the cottage itself looks across the lake to Crown Land that extends to the property itself on two sides offering acres to explore. Additionally, the area is recognised as a part of the Dark Sky Preserve which rewards you with breathtaking star gazing that you will never tire of. This cottage delivers an affordable option on a premier lake and is virtually turnkey and ready to go. Nearby amenities may be found in nearby towns and hamlets while a broader offering of services are within an hours drive. Only 3 hours from the GTA and 2 hours away from Ottawa. Welcome to the Land O Lakes.
Property Details
Interior
Features
Main Floor
Living
5.79 x 4.24Kitchen
1.51 x 2.41Primary
2.35 x 2.972nd Br
2.4 x 2.97Exterior
Features
Parking
Garage spaces -
Garage type -
Total parking spaces 4
Property History
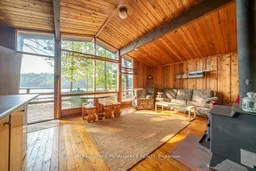 40
40
