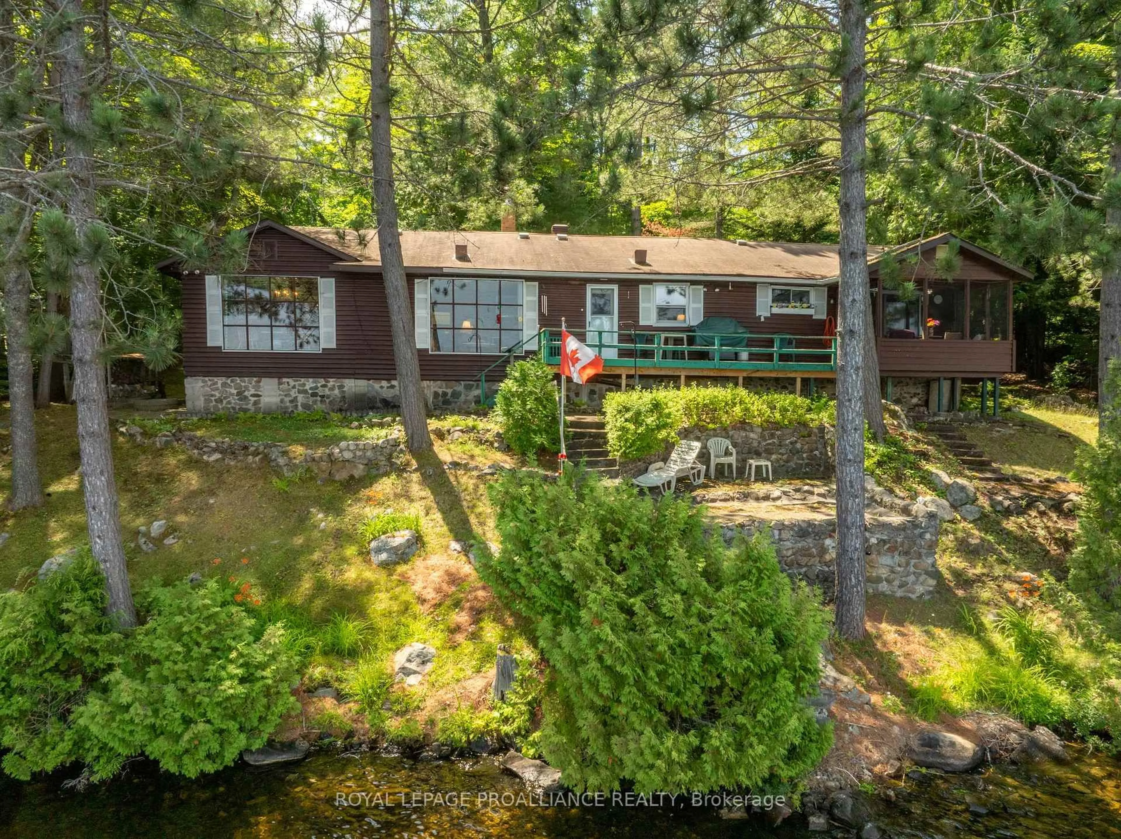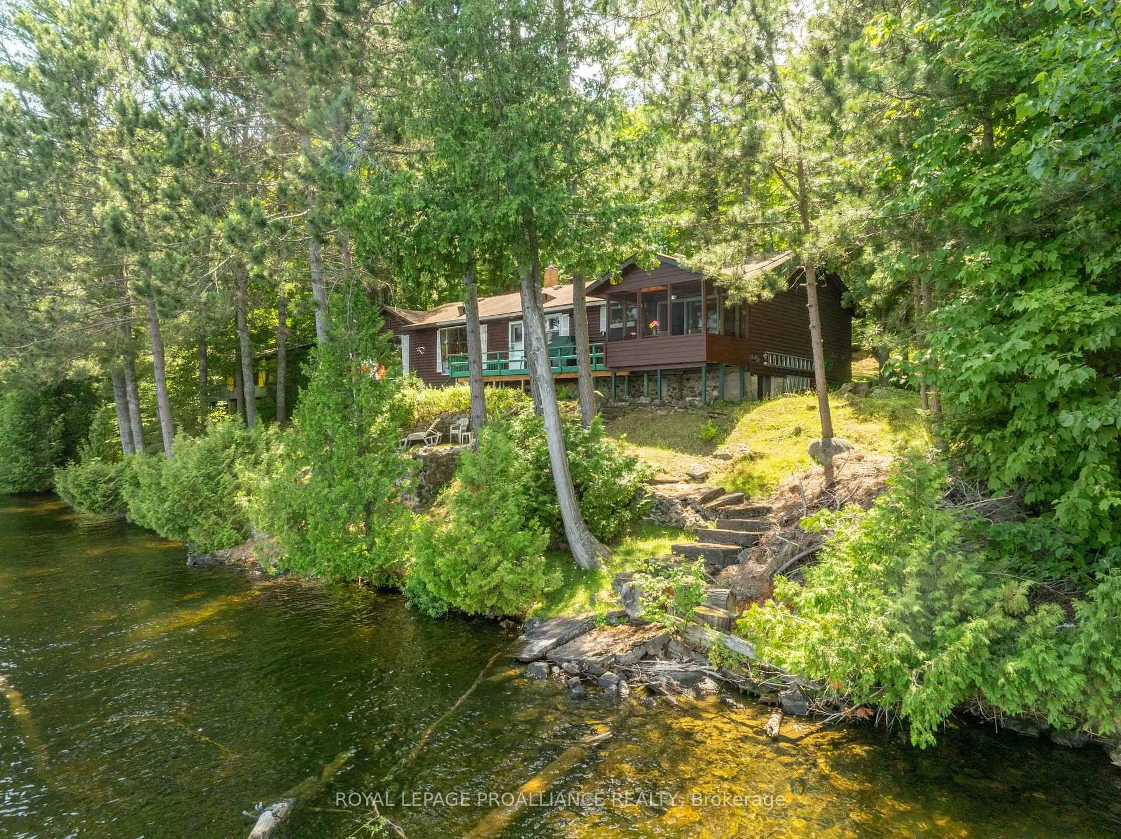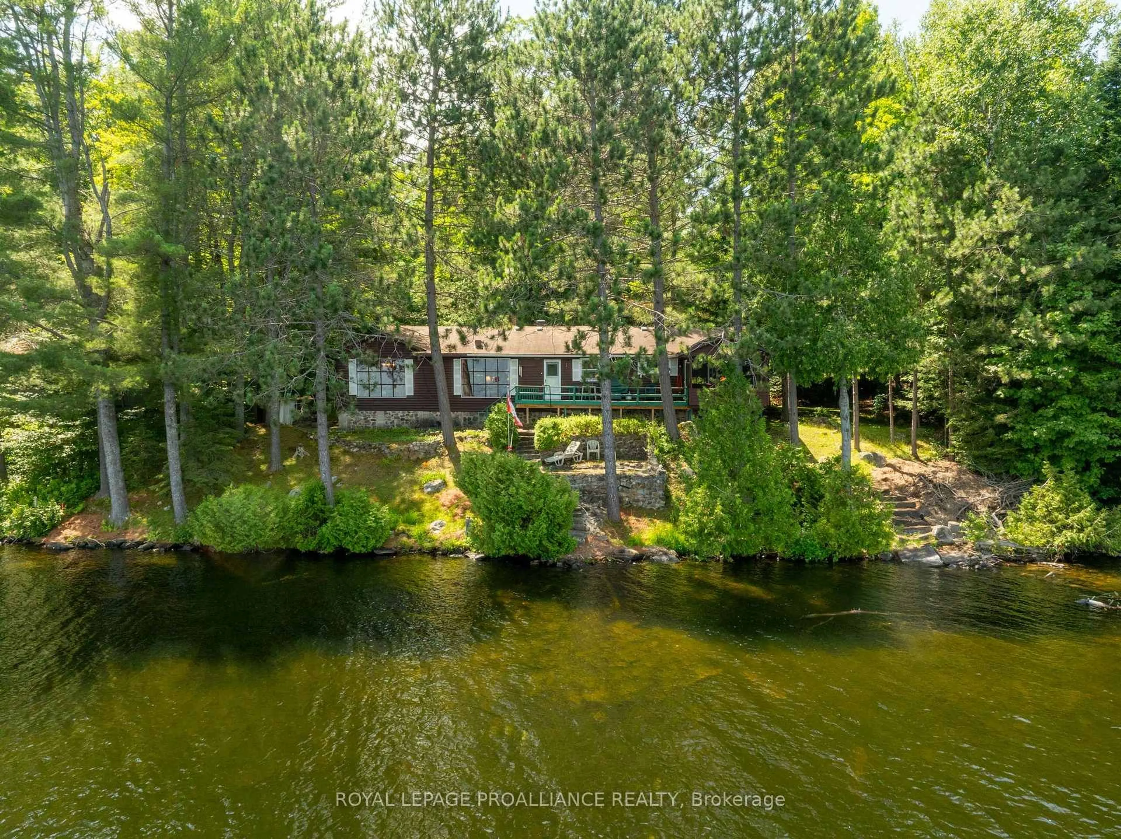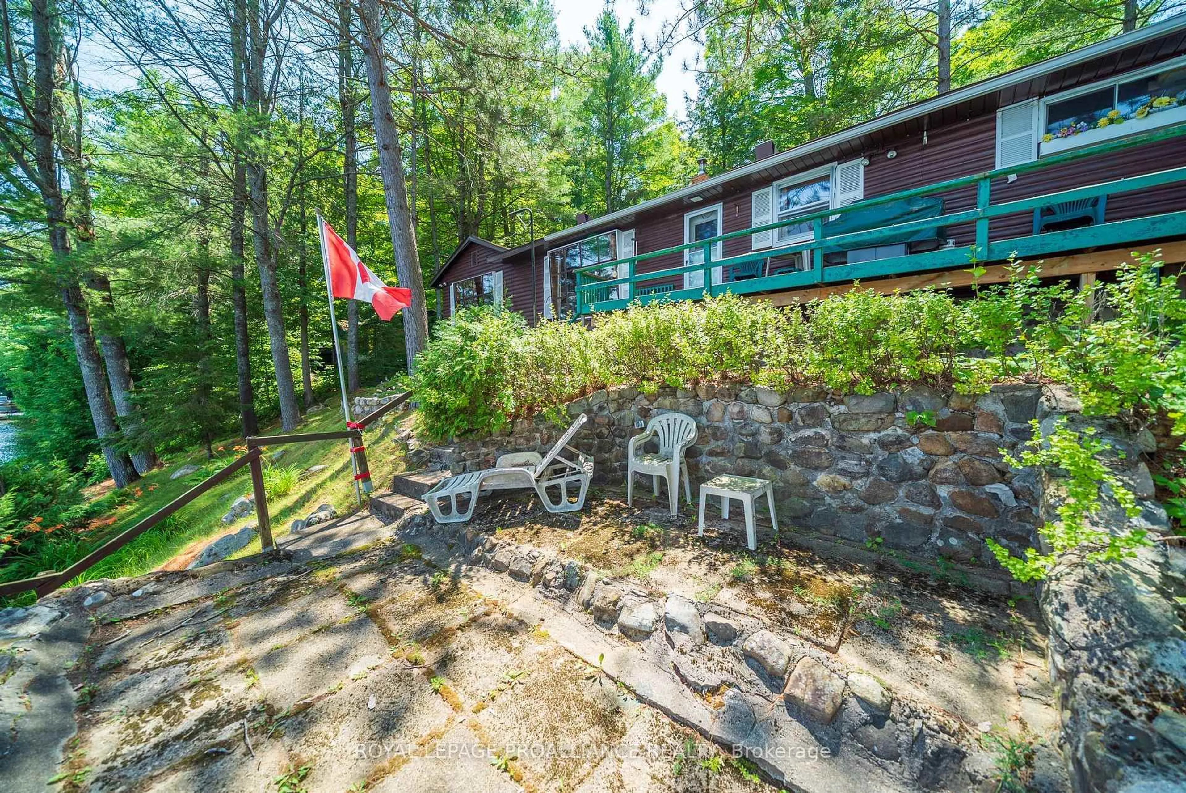1346B S Mazinaw Heights Rd, Cloyne, Ontario K0H 1K0
Contact us about this property
Highlights
Estimated valueThis is the price Wahi expects this property to sell for.
The calculation is powered by our Instant Home Value Estimate, which uses current market and property price trends to estimate your home’s value with a 90% accuracy rate.Not available
Price/Sqft$496/sqft
Monthly cost
Open Calculator
Description
Dive into the enchanting world of Mazinaw Lake with this remarkable recreational property, a true gem that boasts 137 ft of pristine waterfront and steeped in the rich history and cherished traditions of Mazinaw Lake! Just steps from the iconic Bon Echo Park and its kms of trails and sandy beaches. This charming traditional 4 season log construction cottage, offers 1,950 square feet of cozy living space, featuring 4 bedrooms and 2 bathrooms, separate kitchen and large living room and dining area, designed for year-round enjoyment, providing ample space for family & visiting friends, all set against a backdrop of breathtaking panoramic views. Relax on lakeside decks or unwind in the screened porch off the primary suite, perfect for soaking up nature's beauty, watching the Sail Mazinaw Regatta or local canoeist/kayakers quietly paddle by. On those cooler seasonal temperatures, revel in breathtaking panoramic views from the lakeside living room, master bedroom, and dining area, basking in the warmth of the wood fireplace while enjoying the seasonal transitions. With exclusive access to Mazinaw Lake, the accommodation and a separate workshop building for all your project needs, this property is perfect for those looking to create lasting memories amidst stunning landscapes and cherished traditions. Don't miss out on this rare opportunity to own a piece of Mazinaw Lake history; your private paradise awaits!
Property Details
Interior
Features
Main Floor
Foyer
1.24 x 2.42Living
7.27 x 6.9Study
3.25 x 2.76Primary
7.16 x 3.945 Pc Ensuite / Walk-Out
Exterior
Features
Parking
Garage spaces -
Garage type -
Total parking spaces 4
Property History
 48
48





