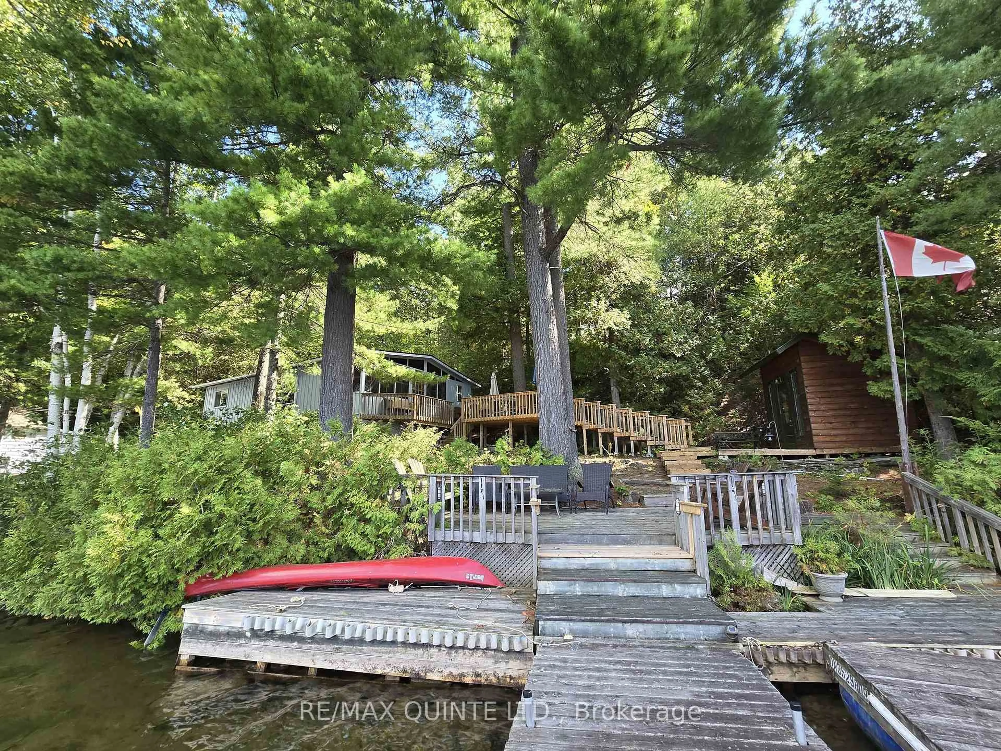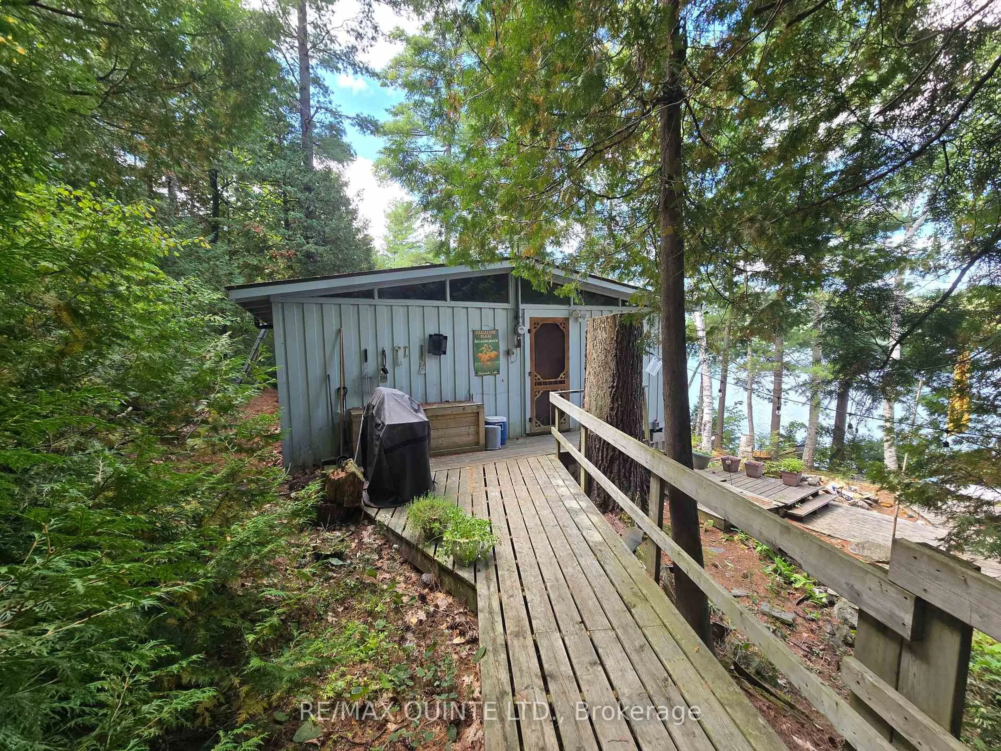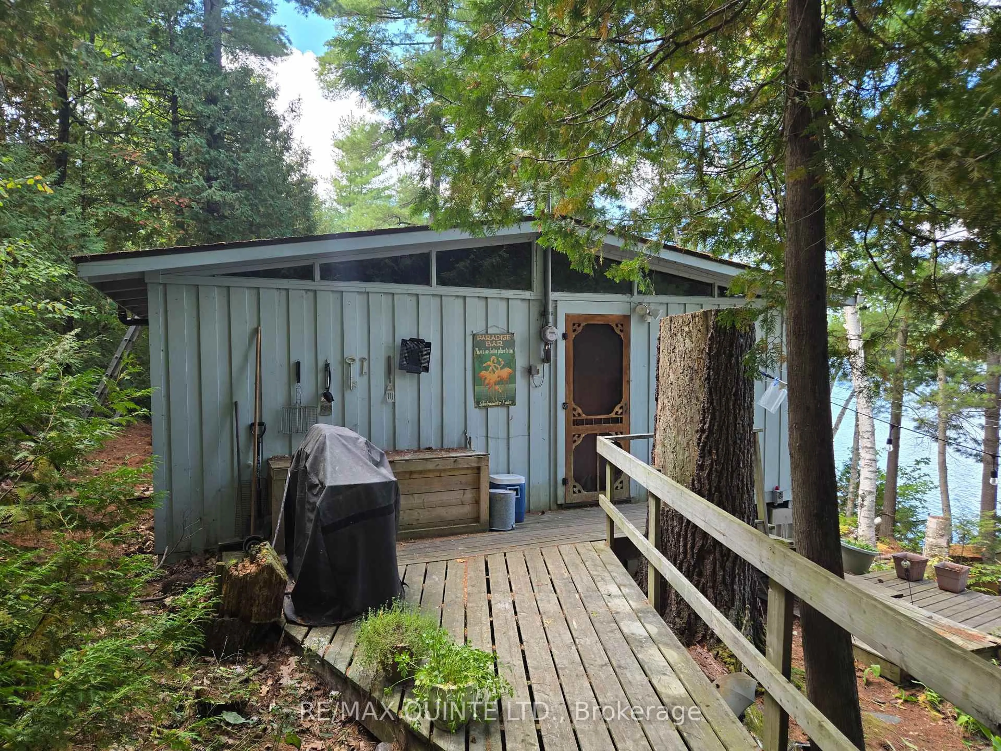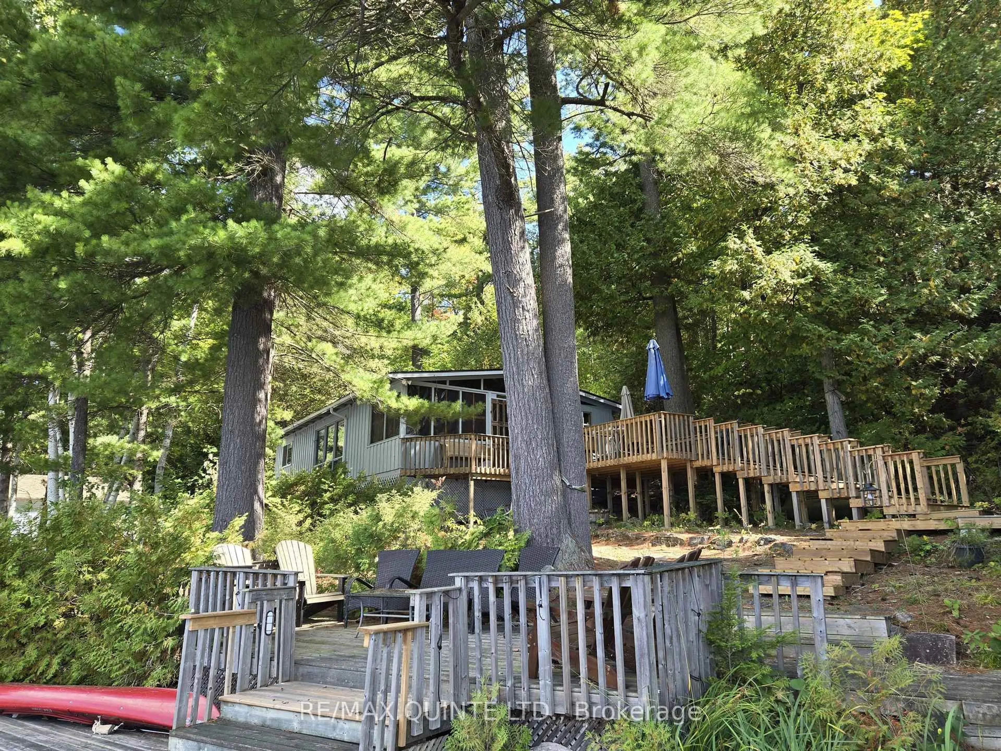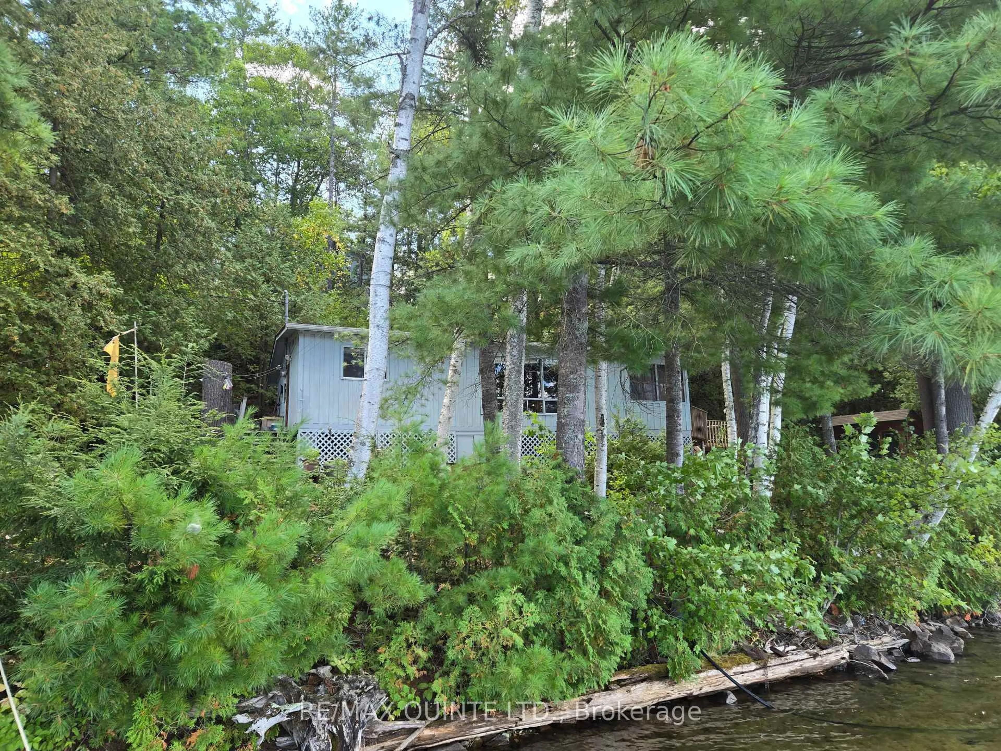1261A Shawenegog Lake Lane, Cloyne, Ontario K0H 1K0
Contact us about this property
Highlights
Estimated valueThis is the price Wahi expects this property to sell for.
The calculation is powered by our Instant Home Value Estimate, which uses current market and property price trends to estimate your home’s value with a 90% accuracy rate.Not available
Price/Sqft$935/sqft
Monthly cost
Open Calculator
Description
Welcome to this charming cottage that was once owned by hockey legend Mike Palmateer & Family. This three-season cottage offers warmth with its rustic character and is situated on the Pristine shores of Shabomeka Lake. Inside you'll a unique open concept with vaulted ceilings and wood floors. Kitchen with an abundance of cabinetry and walkout to a deck for all your BBQ's, dining area/ living room with cozy woodstove and large windows with amazing views. Lovely sunroom ideal for morning coffee or afternoon tea. Spacious primary bedroom and another generous size bedroom currently being used as an office/den. Bathroom and a separate shower room. Outside you'll find a bunkie/boathouse with hydro, bedroom, kitchenette and deck ideal for all yours guests, 12x8 shed/workshop for tinkering, large detached double garage with a loft and several decks for enjoying breathtaking sunsets. New septic system. Whether touring around the lake on your own barge or relaxing around your firepit, this lakeside paradise could be the perfect cottage for you!
Property Details
Interior
Features
Main Floor
Living
7.16 x 3.47Wood Stove / Combined W/Dining / Wood Floor
Sunroom
5.13 x 2.05Wood Floor
Den
5.14 x 3.47Wood Floor
Primary
3.39 x 2.64Wood Floor
Exterior
Features
Parking
Garage spaces 2
Garage type Detached
Other parking spaces 6
Total parking spaces 8
Property History
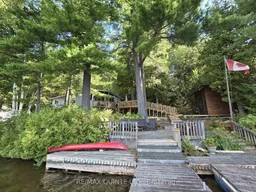 48
48
