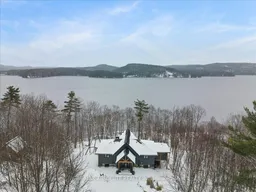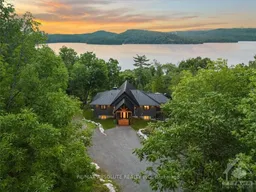Your very own slice of paradise!! Total privacy & serenity awaits! Not only is the setting like no other, the super stylish unmatched home is Architectural Digest worthy! This Linwood beauty is perched at the top of a hill that allows for the most magical, BREATHTAKING unobstructed views year round! OVER 2800 square feet of finished space! This bungalow offers cathedral ceilings, wide plank hardwood, a custom kitchen, a 3 season screened in porch & SOOO much more!! EVERY single finish these owners chose is STUNNING- the flow of the home along w the views from every room really allows for a very special feel- you have to see it to feel it! Main floor primary is dreamy w easy access to the deck that spans the width of the home c/w a glass railing! Heated floors in the ensuite complete with dual sinks & a oversized glass & tiled shower! The FULLY finished WALK OUT lower level has polished concrete radiant floors ( looks & feels amazing in person), 2 additional bedrooms, a 5 piece bath, laundry, a rec room PLUS a games room, does not feel like a lower level!! Outdoor sauna with glass wall that faces the water, beautiful way to begin or end the day! Private boat launch /200 amp service/ ICF foundation/2 electric car chargers / Starlink satellite/ fire resistant cement exterior & metal roof




