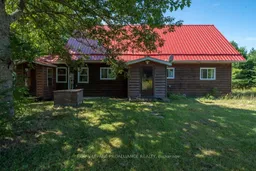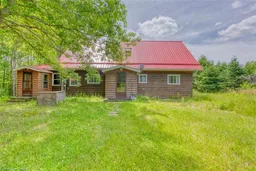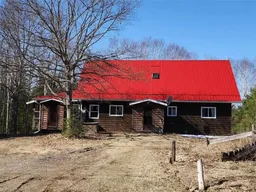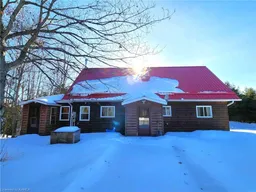Just move in and call it your own - This spacious waterfront home has almost 1900 sq ft of living space with an additional walkout basement. A complete package for families who value privacy and tranquility. The property features a detached garage, workshop, gazebo and waterfront storage shed. The house is bright and airy and flows through with a generous floorplan. The main floor three season room brings the outdoors inside where you can gather on rainy days and still take in the natural surroundings. The home is also equipped for generator back up in the event of power outages so you wont skip a beat. Take advantage of the walkout basement with carport, ( perfect for storing your outdoor toys) is partially finished and would be an ideal extra living space or games room. . This well balanced property features a gentle shoreline with Western Exposure, Krings Lake offers a tranquil waterfront lifestyle with minimal lake activity - while boasting excellent swimming, fishing and clean water. Close to amenities, nearby four season trails and countless of recreational opportunities. This can be a family home or an indulgent recreational retreat for generations. Welcome to Land O Lakes and all we have to offer. Ready for summer this spacious waterfront property offering loads of amenities is ready to view.
Inclusions: Dishwasher, refrigerator, smoke detector, stove, washer, window coverings







