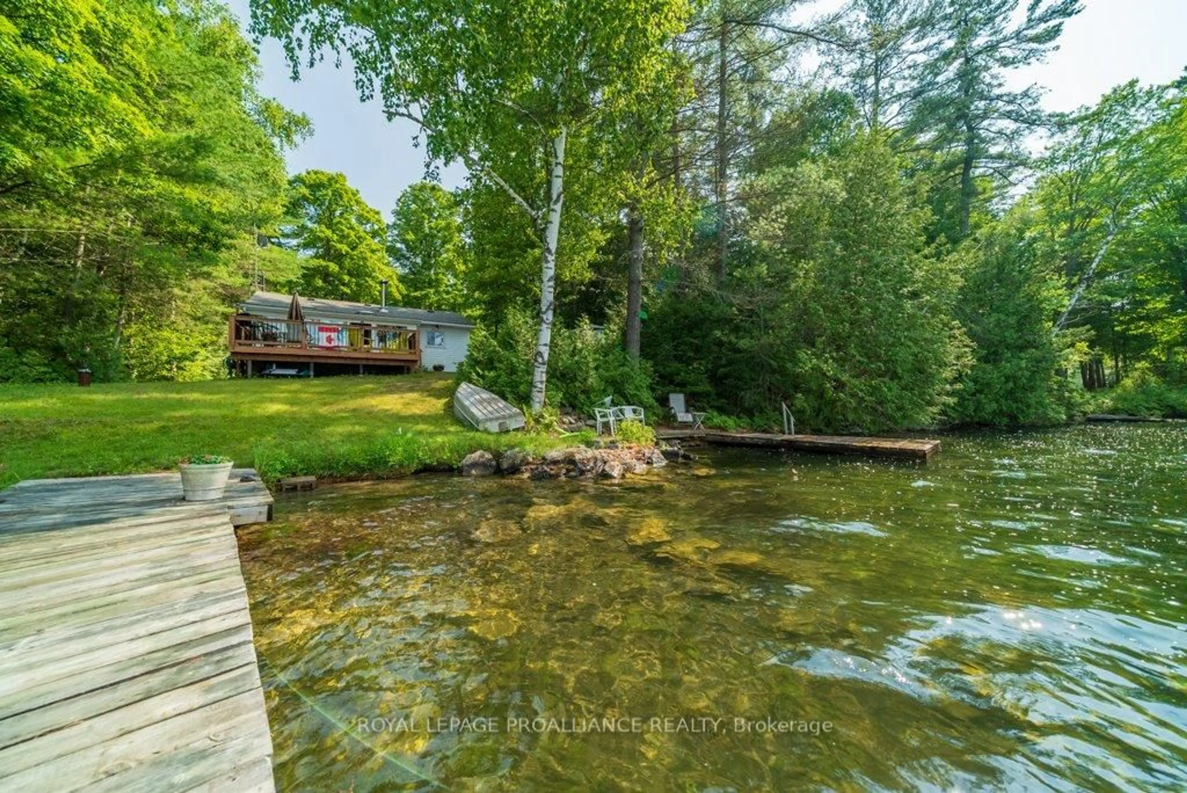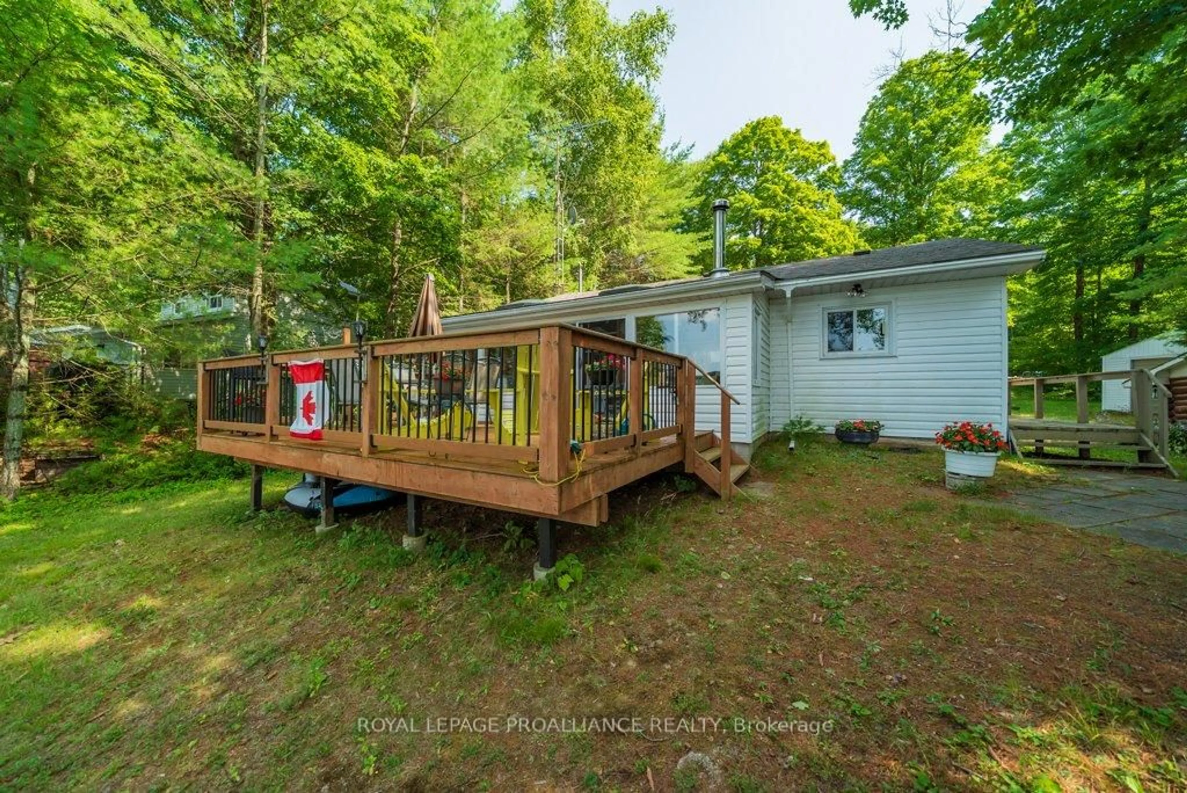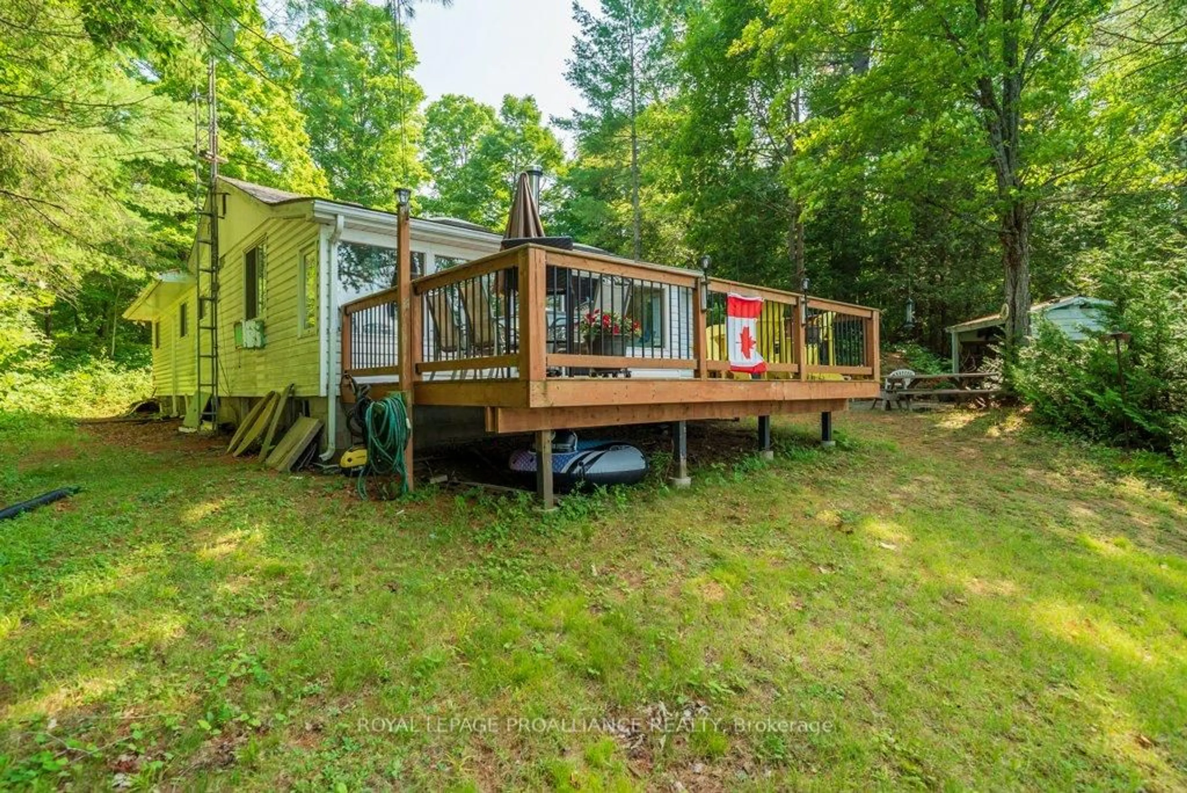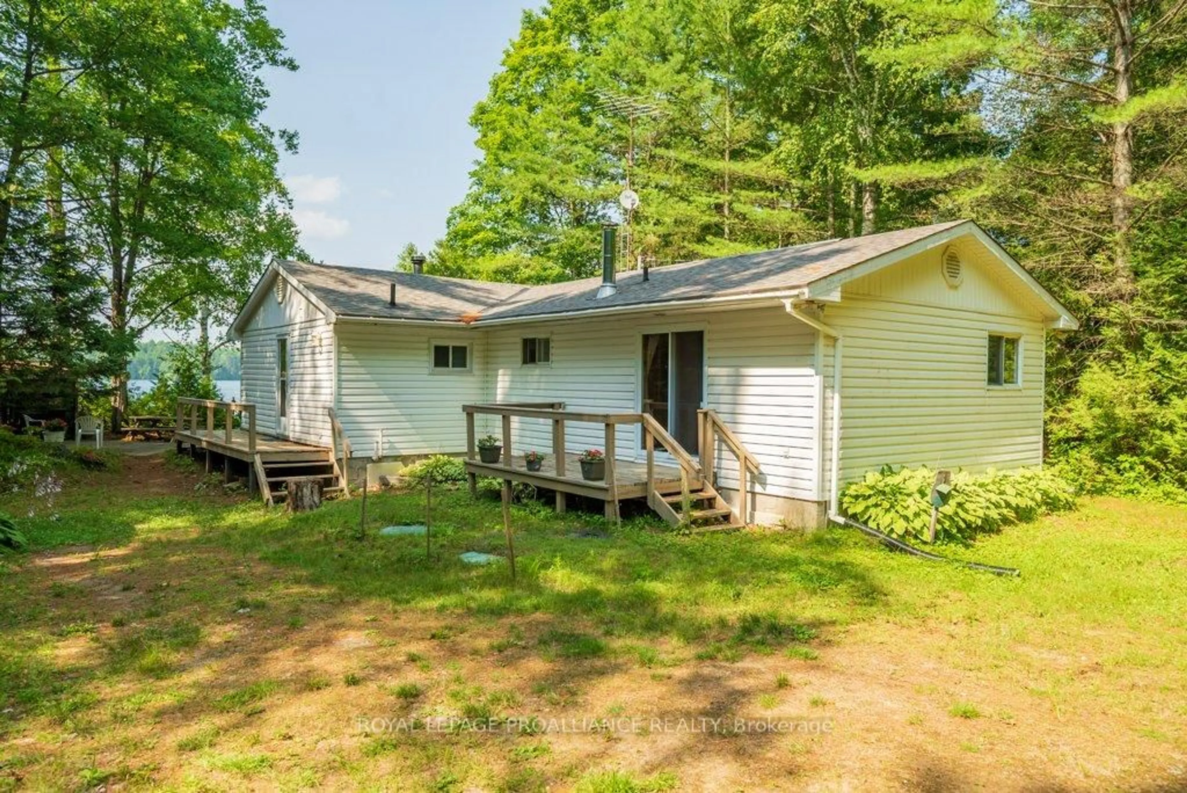1133B North Star Lane, Cloyne, Ontario K0H 1K0
Contact us about this property
Highlights
Estimated valueThis is the price Wahi expects this property to sell for.
The calculation is powered by our Instant Home Value Estimate, which uses current market and property price trends to estimate your home’s value with a 90% accuracy rate.Not available
Price/Sqft$512/sqft
Monthly cost
Open Calculator
Description
Discover your own serene oasis at this stunning 3-season recreational property nestled on the picturesque shores of Mississagagon Lake, with 100ft of waterfront. This charming, 1200 sqft, retreat features 2 bedrooms and 2 bathrooms, complete with an eat-in kitchen, spacious living room for gathering friends and games night, and a sunroom that invites the beauty of nature indoors. The walk out to the front deck provides beautiful sun set evenings for cocktails or outside dining with family while you enjoy the views across the lake and the sounds of the loons under the dusk light. When the evening sets in you can gather your fire sticks at the outdoor firepit for starry night s'mores. The waterfront beach is perfect for waders or those that like to mosey into the waters depths, 2 docks provide ample space for all swimmers and dock loungers alike. Canoe & kayaks can be stored on the shore, while your bigger motorboat has its own boathouse equipped with marine rails, can be secured on the south side of the property. The cottage itself has loads of storage and main floor laundry, a kitchen pantry and a full-size basement, including a workshop, utility services (well pump, hwt tank, furnace) and ample storage space, providing endless potential for personalization of spaces, away from your living areas. Surrounded by natures embrace, enjoy outdoor activities from boating and fishing to swimming and hiking right at your doorstep, this property offers endless opportunities for adventure in all four seasons. Don't miss out on this chance to experience the opportunity to create lasting memories in a private haven where nature flourishes while enjoying the comforts of home! Your dream retreat awaits!
Property Details
Interior
Features
Main Floor
Kitchen
2.94 x 4.15Walk-Out / Pantry
Living
5.99 x 5.58W/O To Porch / North View / Wood Stove
Bathroom
1.71 x 1.593 Pc Bath
Sunroom
5.87 x 1.99W/O To Deck / Overlook Water
Exterior
Features
Parking
Garage spaces 1
Garage type Detached
Other parking spaces 4
Total parking spaces 5
Property History
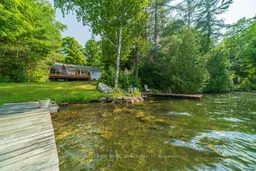 50
50
