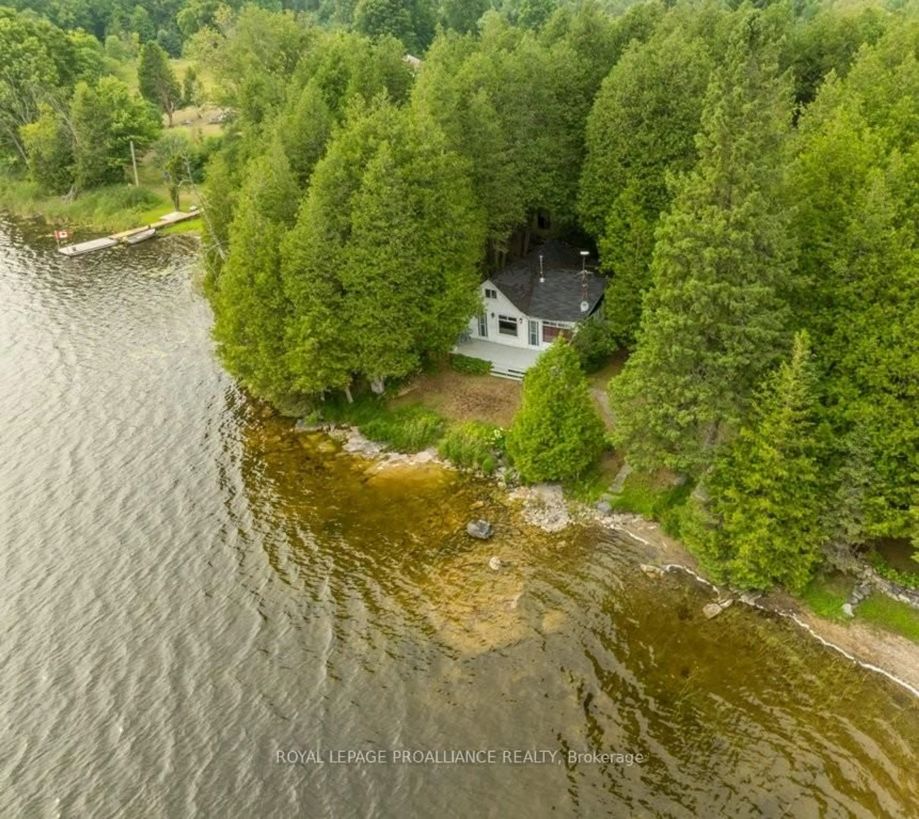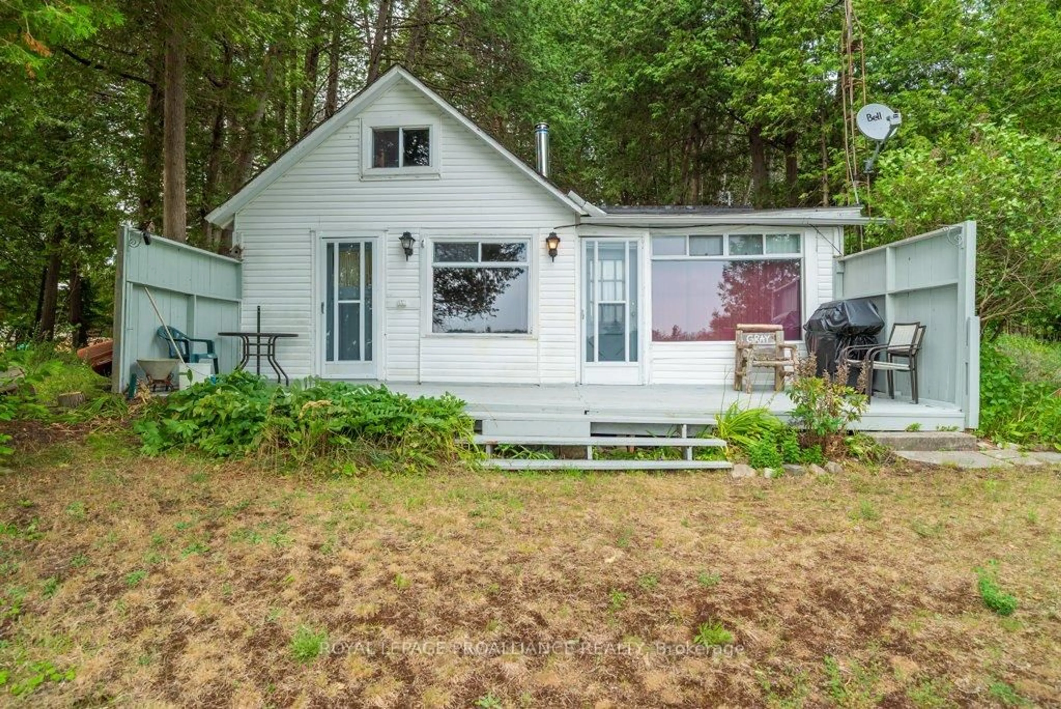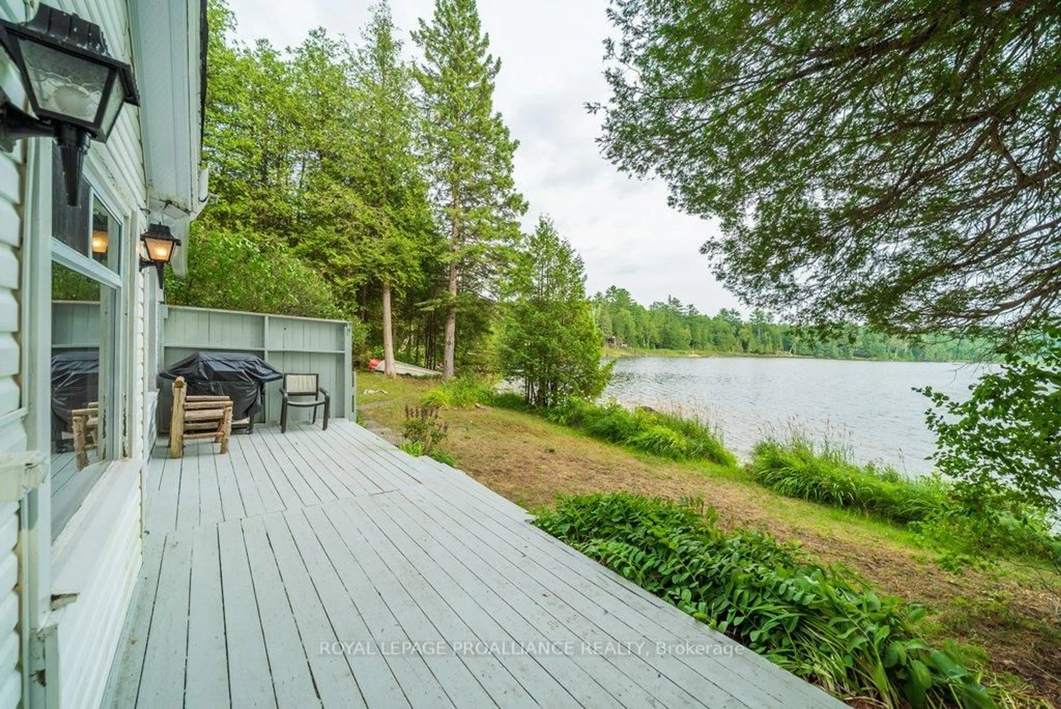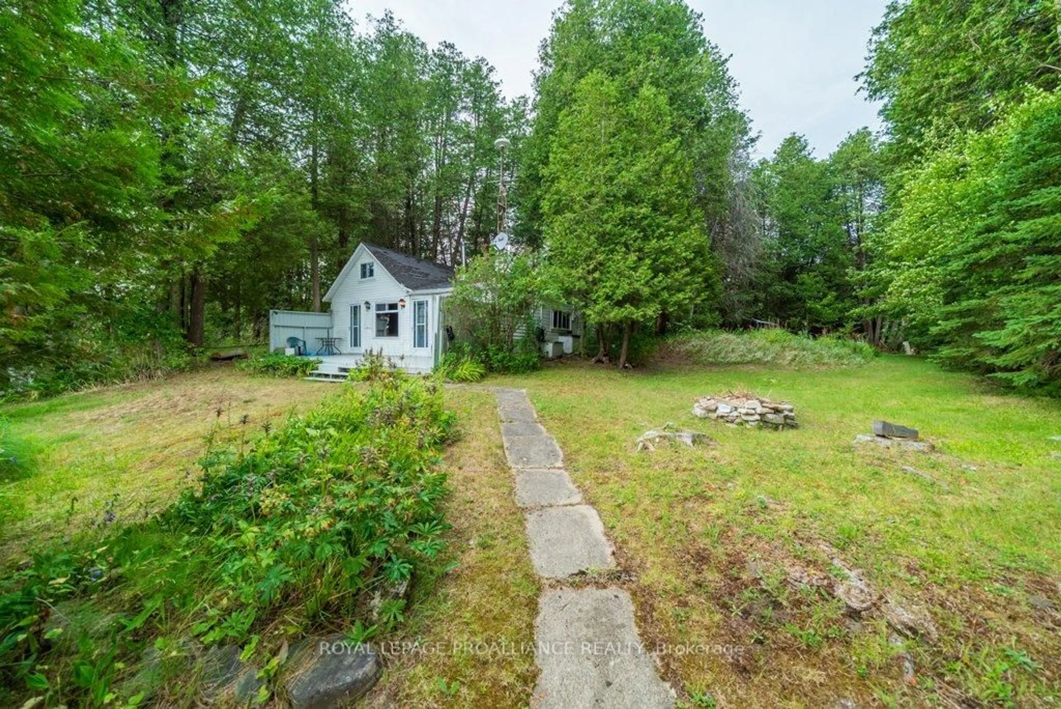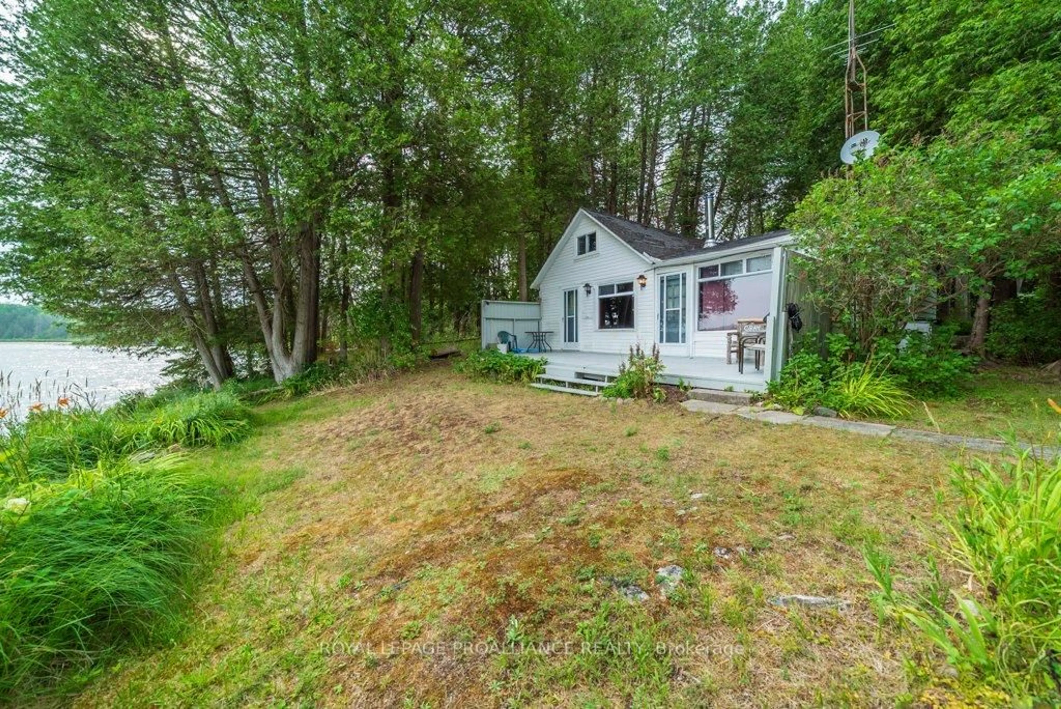1087C Hills Lake Rd, Plevna, Ontario K0H 2M0
Contact us about this property
Highlights
Estimated valueThis is the price Wahi expects this property to sell for.
The calculation is powered by our Instant Home Value Estimate, which uses current market and property price trends to estimate your home’s value with a 90% accuracy rate.Not available
Price/Sqft$425/sqft
Monthly cost
Open Calculator
Description
With a NEW price and NEW roof ( Fall 2025) this quaint cottage is ready to take over and enjoy for the Spring. It has been lovingly held by the current seller for almost three decades and is ready for new owners to start their own family traditions. This level lot provides easy access to Hills Lake -0 which is recognised as a quiet lake, with minimal boat traffic and great swimming. The three season cottage was constructed in a period that allowed for close proximity to the water where you will enjoy South western exposure, and panoramic views with good privacy. The cottage has plenty of room to accommodate people with the focus on functionality. There is a large kitchen area and family space that faces the lake offering lots of seating. Outdoors there is a shed for storage items and a privy. Just about everything you need to finish off the summer and get ready fir next season. Located just outside the village of Plevna, you will have nearby access to a variety of amenities and municipal conveniences. Perfect as a seasonal retreat, the home also presents rental income potential. Whether you're looking for a seasonal summer residence or an investment, this simple to maintain cottage is just minutes away from extensive trail systems that can be enjoyed year round. Presented at a practical price point for a waterfront property this cottage will certainly check off most of your items. Welcome to the Land O' Lakes and all that this region has to offer.
Property Details
Interior
Features
Main Floor
Dining
3.59 x 2.96Kitchen
3.59 x 3.4Primary
2.98 x 3.192nd Br
1.94 x 3.2Exterior
Features
Parking
Garage spaces -
Garage type -
Total parking spaces 4
Property History
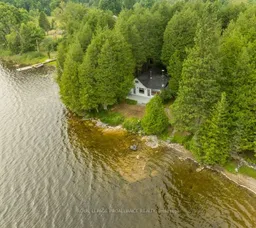 47
47
