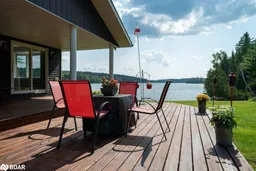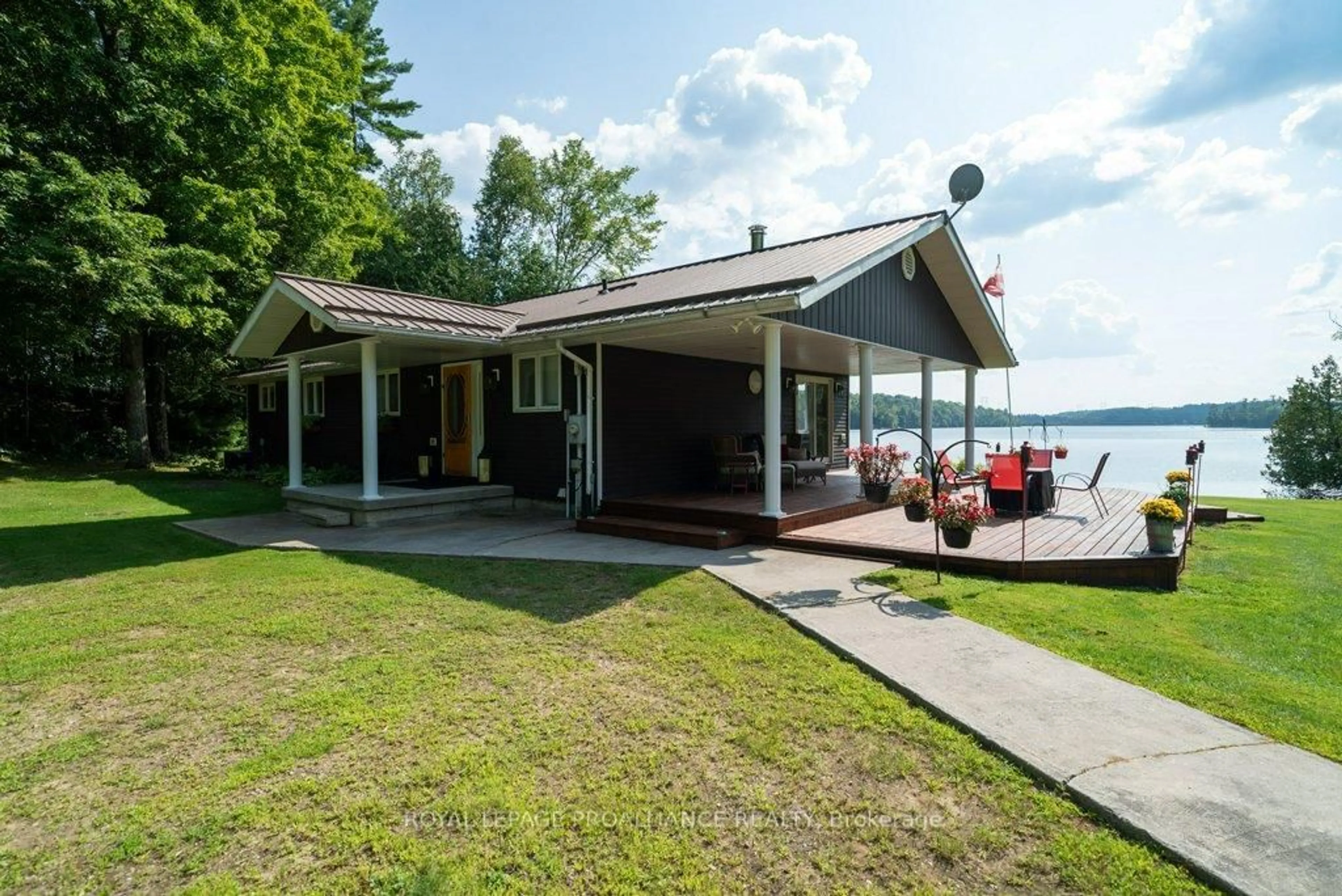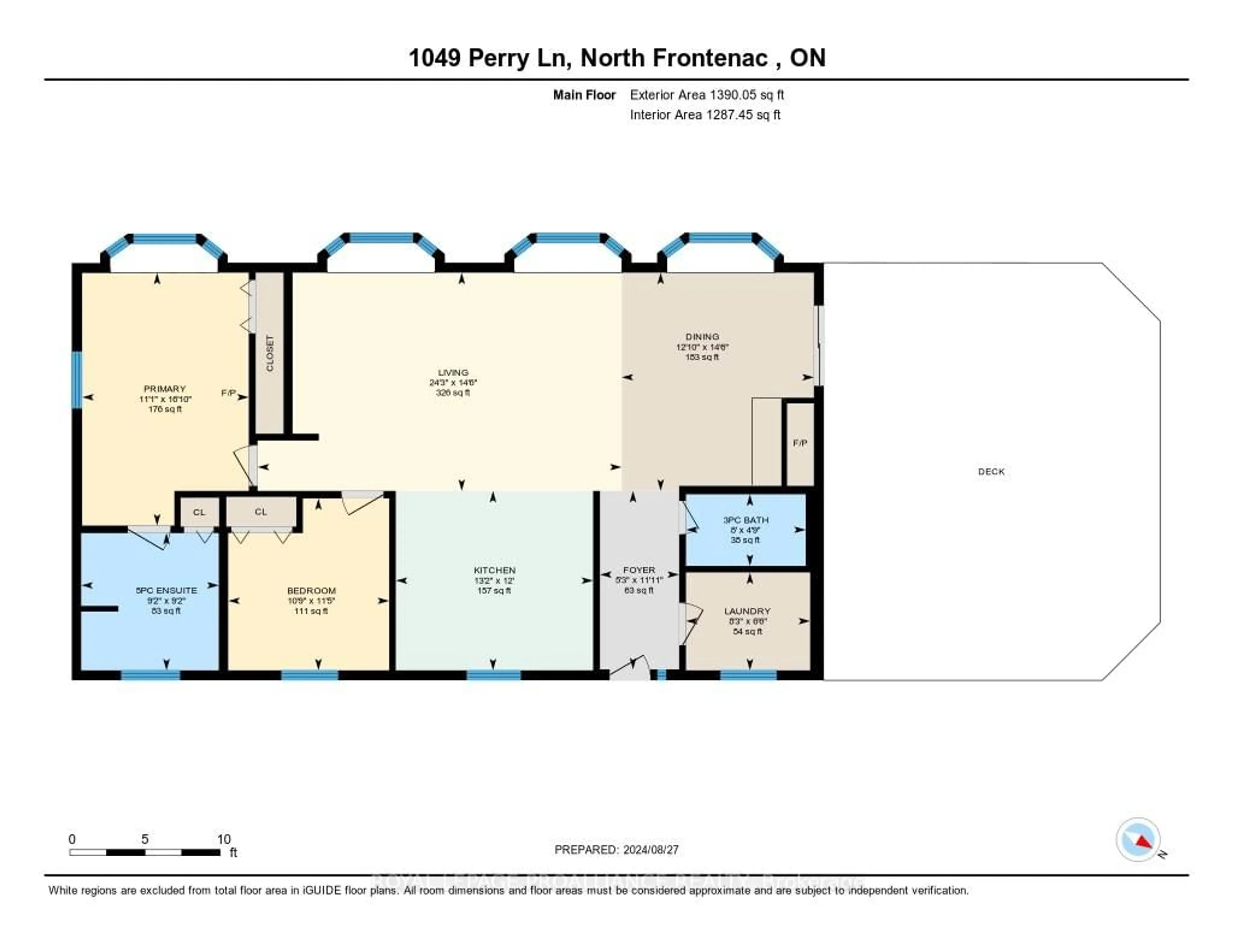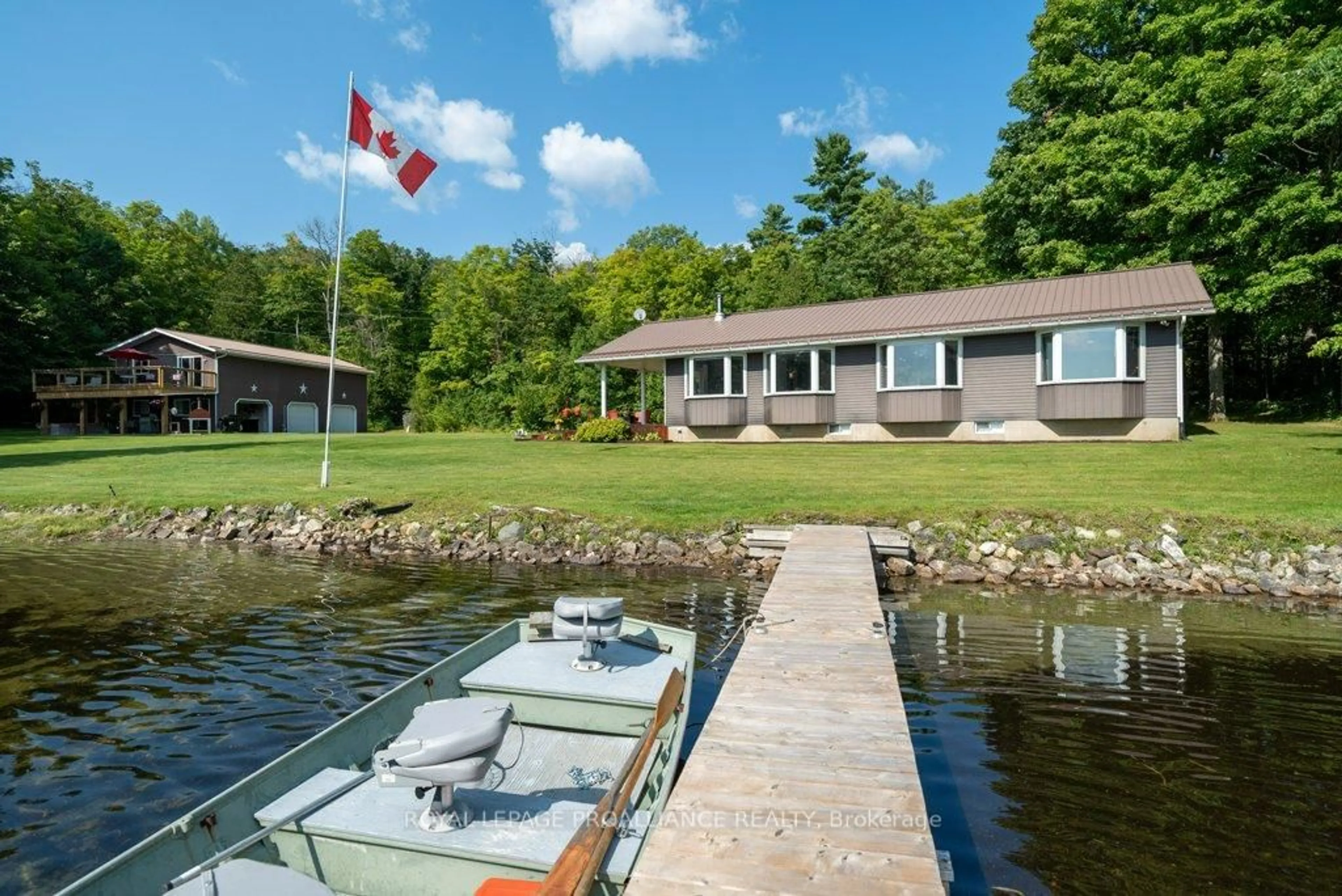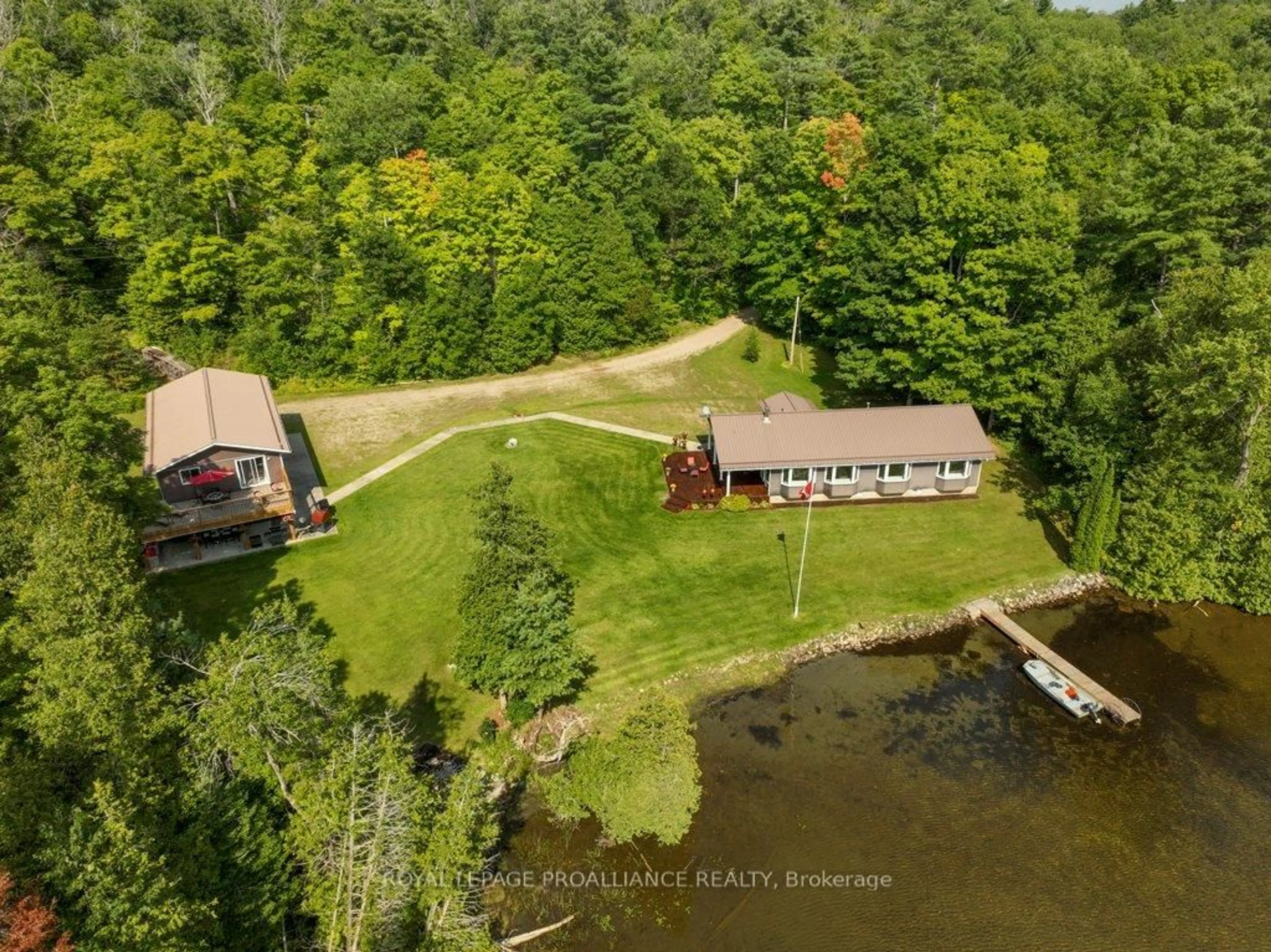1049 Perry Lane, Cloyne, Ontario K0H 1K0
Contact us about this property
Highlights
Estimated valueThis is the price Wahi expects this property to sell for.
The calculation is powered by our Instant Home Value Estimate, which uses current market and property price trends to estimate your home’s value with a 90% accuracy rate.Not available
Price/Sqft$1,024/sqft
Monthly cost
Open Calculator
Description
You have arrived at your picturesque setting, tucked away on the shores of Marble Lake with level topography amongst a backdrop of forest and Canadian Shield. Take in the south western panoramic vistas and witness the sparkling clean waters. Enter the foyer of this recently renovated bungalow and take in the modern, practical floorplan. Amenities including a spacious primary with ensuite, an open concept kitchen, dining and family room that invites lakeside views inside. The fireplace insert provides warmth and charm and will be a popular gathering spot for family and friends. The outside area has a covered porch leading to an expansive deck that is a great spot to take in the sunset and stargazing in the evening. Walk out to your dock to launch your boat or take a dip from the sandy beach, Stroll over to your own barndominium and enjoy a BBQ under the covered deck and the amenities in the 2nd kitchen. The garage also provides separate accommodations and an additional bathroom featuring a 2nd level lounge area that overlooks the lake. The garage also offers plenty of storage and additional living space is available - ready for you to decide. The three bay garage is a hobbyist's dream with lots of space for boats, cars and all types of recreational toys. Carefully maintained and lovingly groomed this property offers an upscale lifestyle in the heart of the Land O Lakes. Whether you are a nature lover, sportsperson, adventure seeker, this home and surroundings is a launchpad for rural lifestyle that will offer generations of memories. Additional acreage adjacent to the property may also be an option for those wishing a broader landscape. Welcome to the Land O Lakes and this impeccable property with easy year round access. Close to many amenities, cultural activities and recreational adventures with reasonable driving distances to larger urban centers. Only 3 hours from the GTA and 2 hours away from Ottawa, 1.5 hrs to Kingston.
Property Details
Interior
Features
Main Floor
Dining
3.5 x 4.43hardwood floor / Fireplace / W/O To Deck
Primary
5.13 x 3.39hardwood floor / Ceiling Fan / Fireplace
Br
3.49 x 3.27hardwood floor / Ceiling Fan
Kitchen
4.01 x 3.65O/Looks Backyard / Vinyl Floor / Family Size Kitchen
Exterior
Features
Parking
Garage spaces 3
Garage type Detached
Other parking spaces 8
Total parking spaces 11
Property History
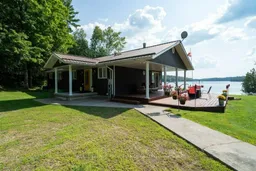 42
42