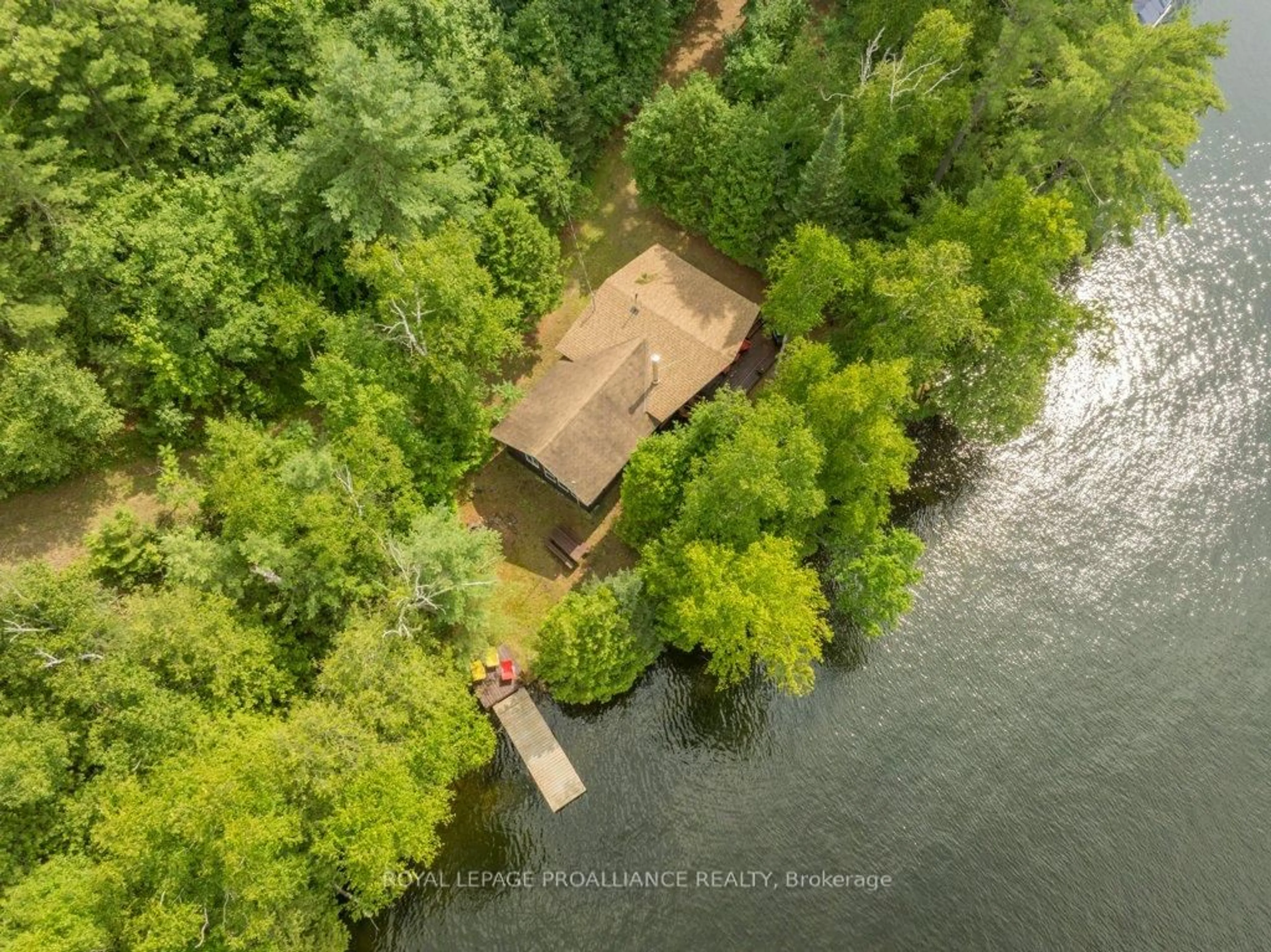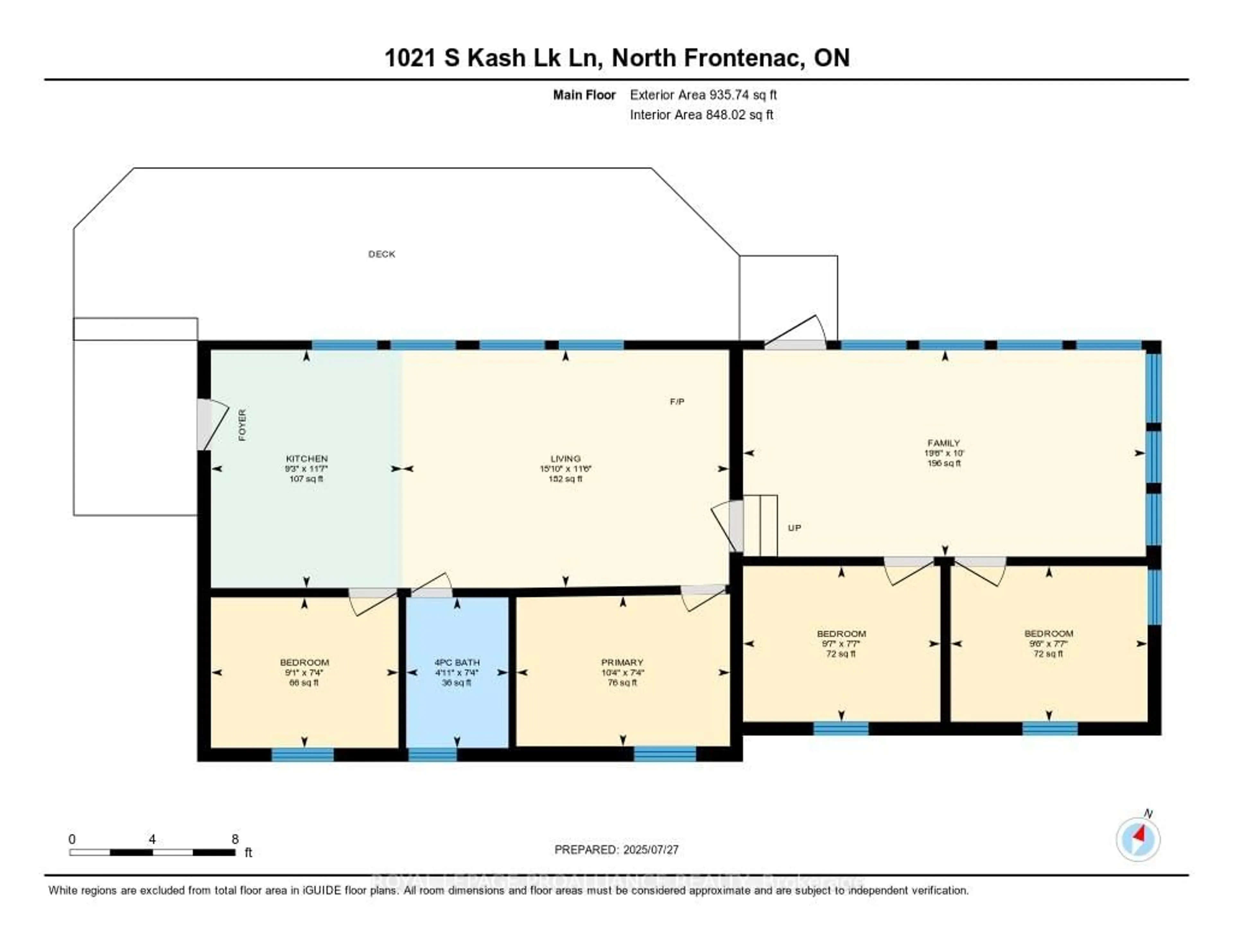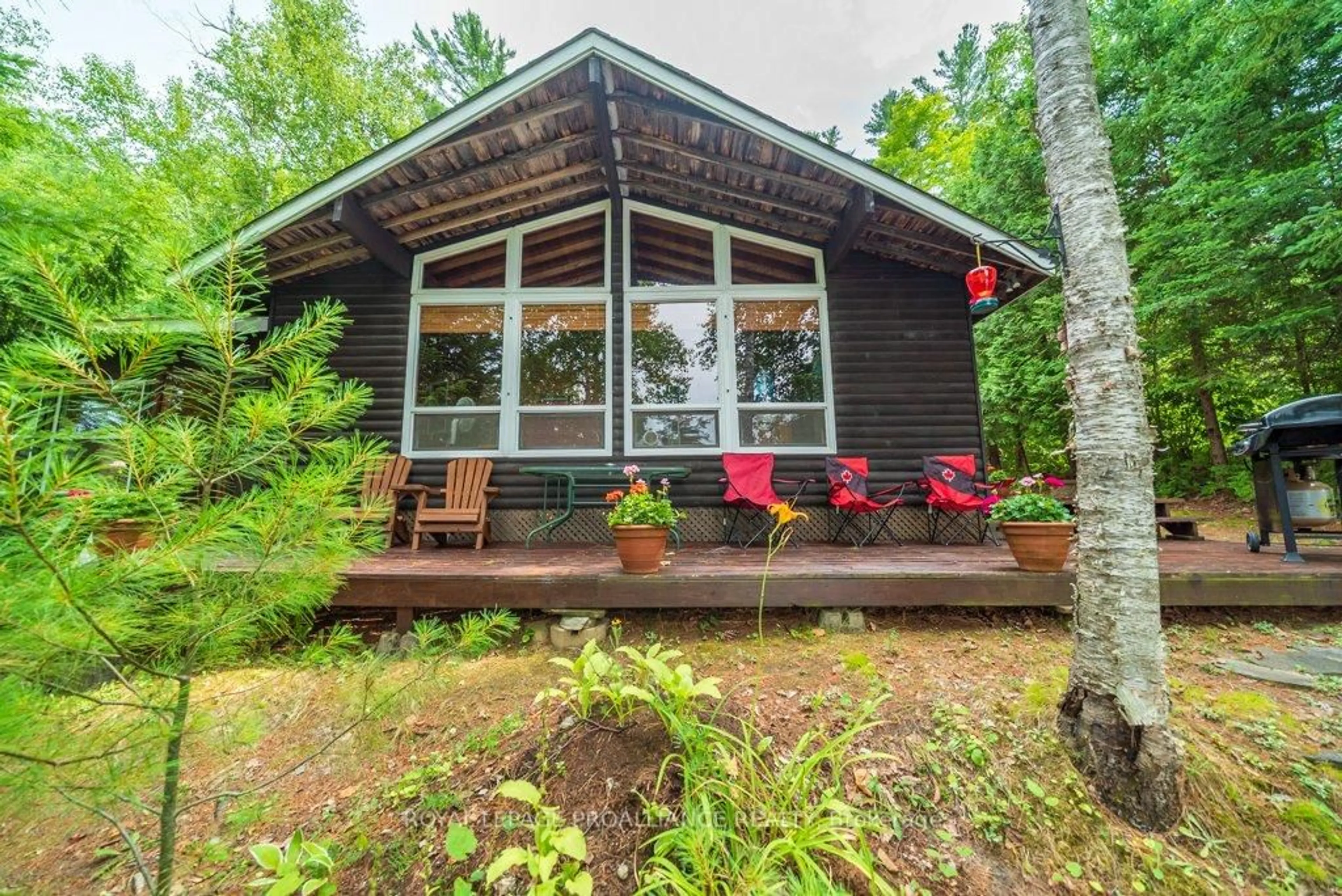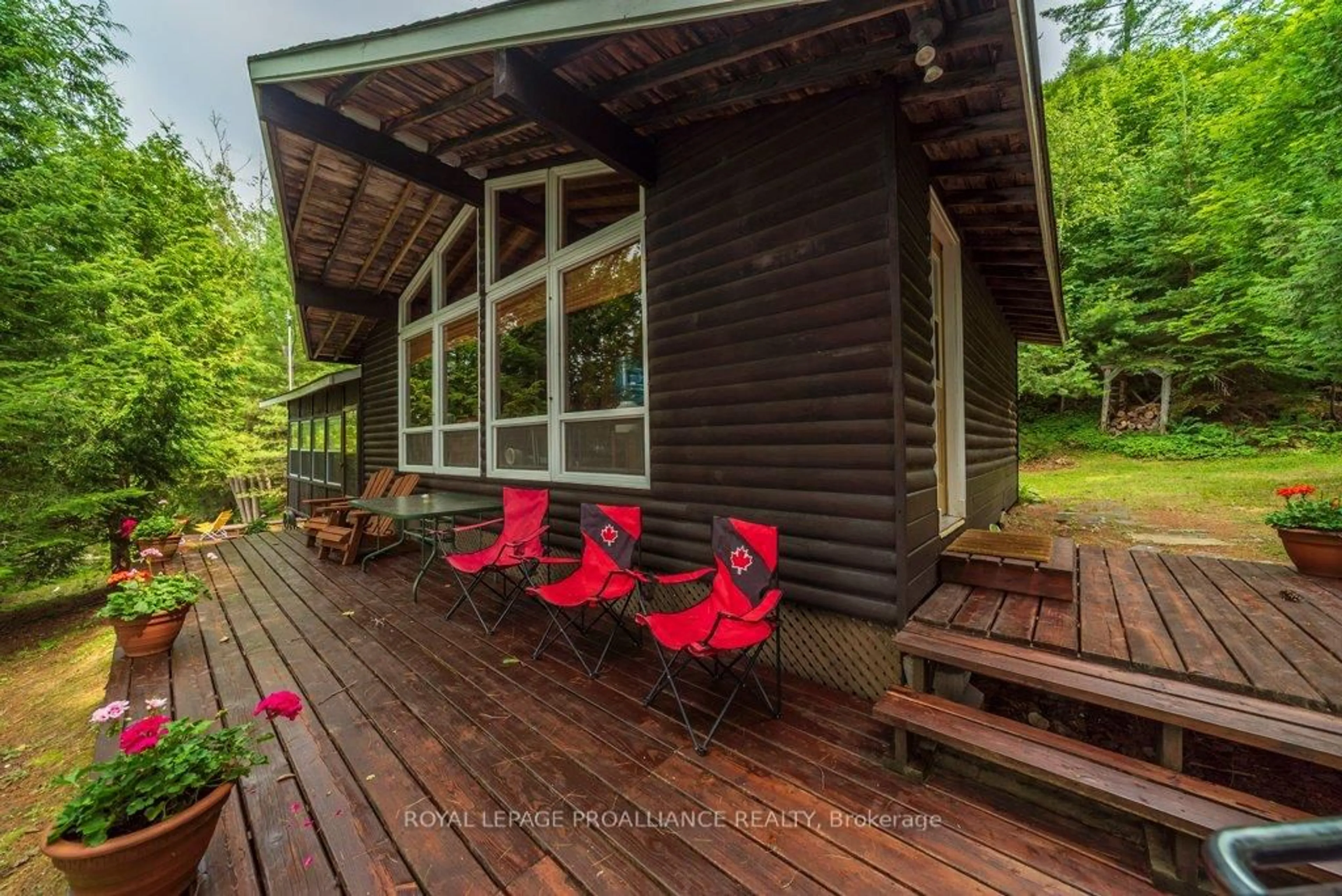1021 Blue Jay Lane, Arden, Ontario K0H 1B0
Contact us about this property
Highlights
Estimated valueThis is the price Wahi expects this property to sell for.
The calculation is powered by our Instant Home Value Estimate, which uses current market and property price trends to estimate your home’s value with a 90% accuracy rate.Not available
Price/Sqft$618/sqft
Monthly cost
Open Calculator
Description
Discover the warmth and charm of this three season cottage on beautiful Kashwakamak Lake. A perfect opportunity to enjoy a traditional cottage lifestyle with a few perks and a property that has been lovingly maintained by the current owners. Spectacular waterfront views from the deck or from the dock that overlook the clean, deep water. You will appreciate the privacy and the Crown Land across the lake that leaves your view totally natural and witness stunning sunsets throughout the summer. Kashwakamak Lake is highly recognised and offers any and all types of water experiences. Excellent swimming, quiet paddles, natural islands and inlets to explore, open waters for boaters and a large variety of fish for the anglers. Start from your own dock and spend the day on the lake, when back to the cabin you will appreciate the atmosphere with vaulted ceilings and warm pine and cedar interior touches. The family room offers a quiet area and is a great spot to sit, take in a great read or play your favorite board game. This well maintained bungalow offers plenty of room with four bedrooms and a large outdoor space. As some cottage prices become less affordable this property delivers solid value and turnkey ownership on a premier lake. Nearby trails and an abundance of Crown Land both on and off the lake offer countless ways to explore this region throughout the year. Welcome to the Land O Lakes region and all that we have to offer.Only 3 hours from the GTA and 2 hours away from Ottawa, 1.5 hrs to Kingston.
Property Details
Interior
Features
Main Floor
Living
3.51 x 4.83Kitchen
3.52 x 2.83Family
3.05 x 5.95W/O To Deck / Wood Stove / Vaulted Ceiling
Primary
2.22 x 3.16Exterior
Features
Parking
Garage spaces -
Garage type -
Total parking spaces 4
Property History
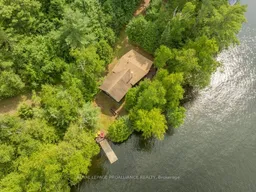 45
45
