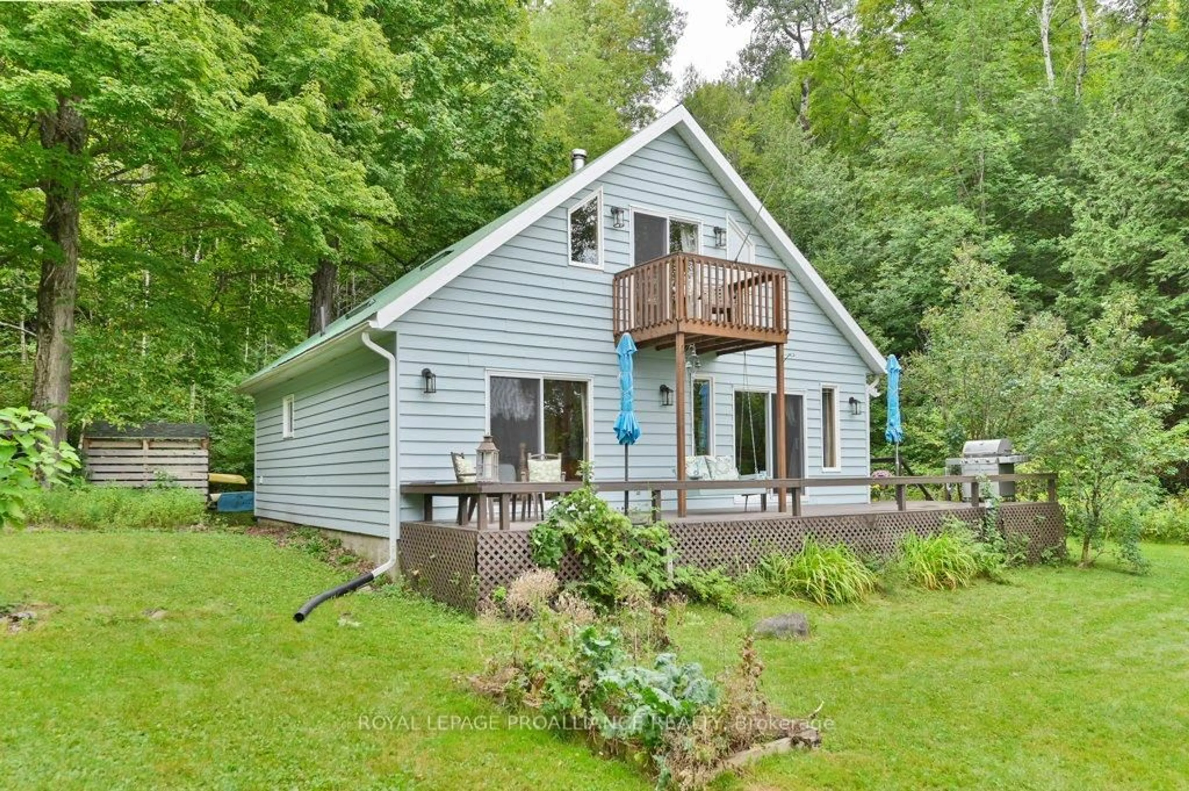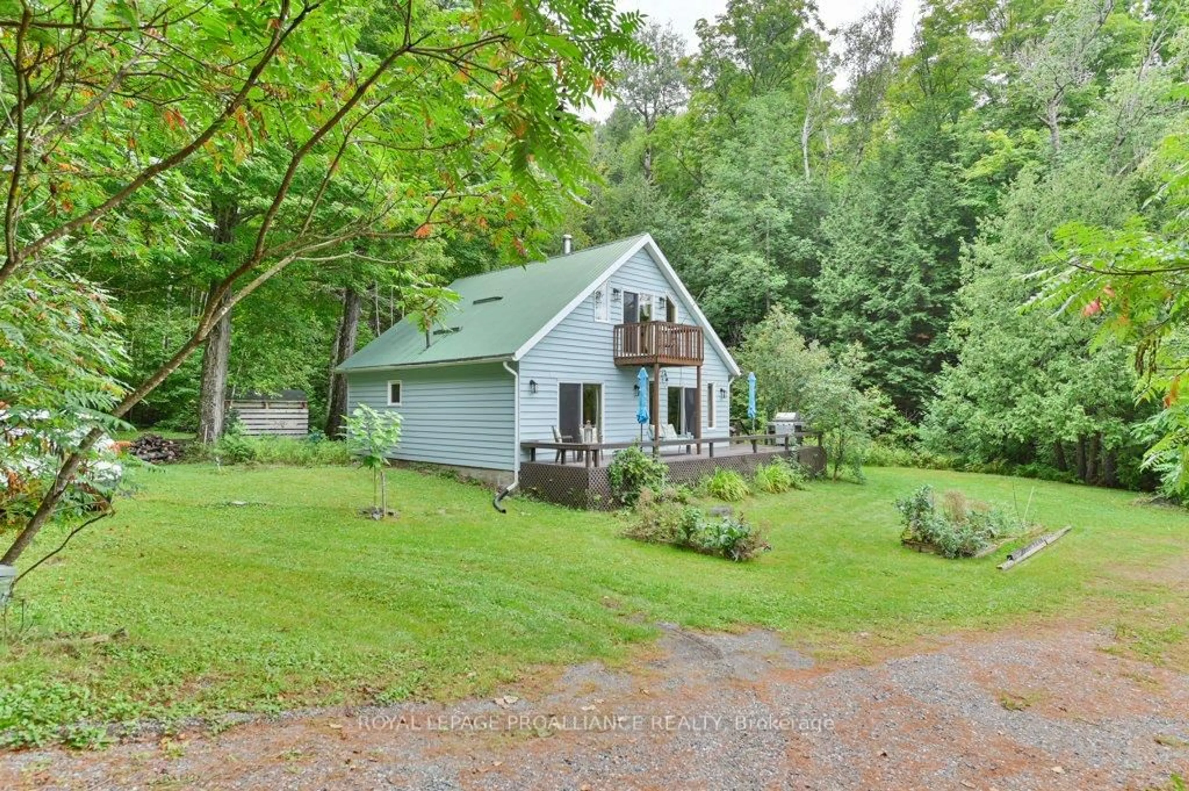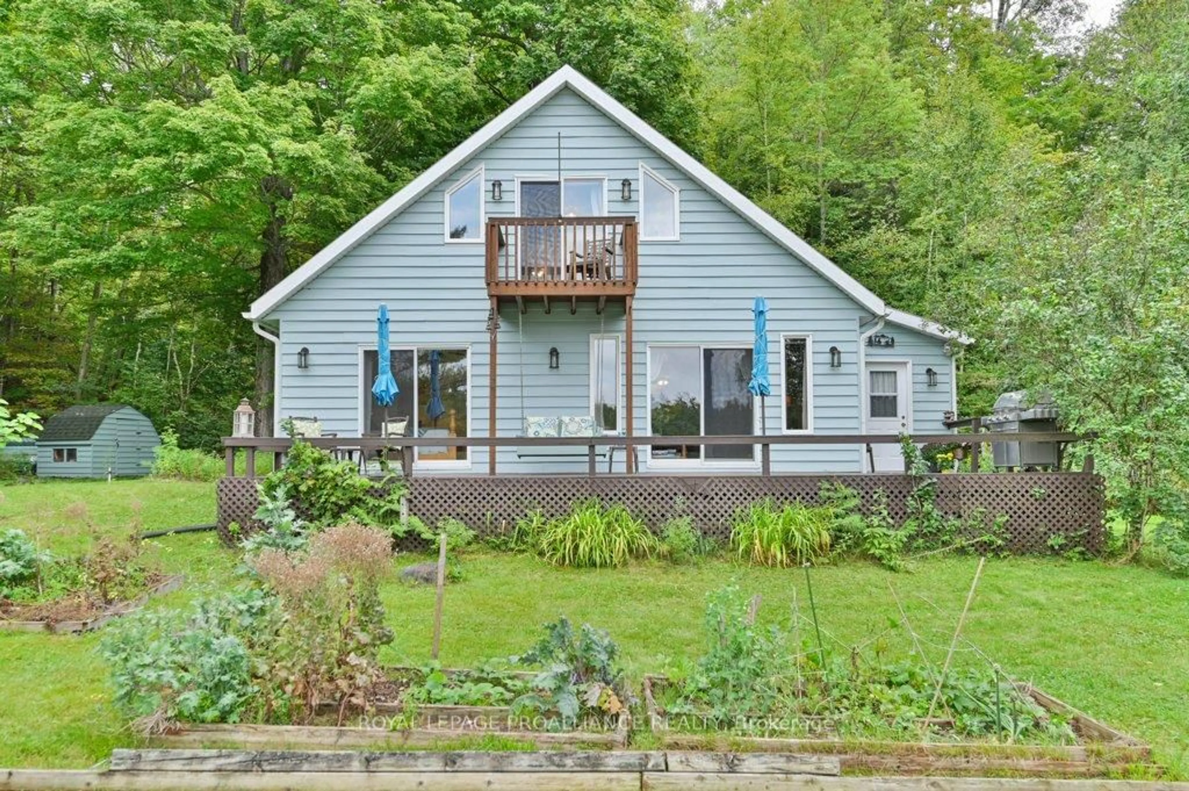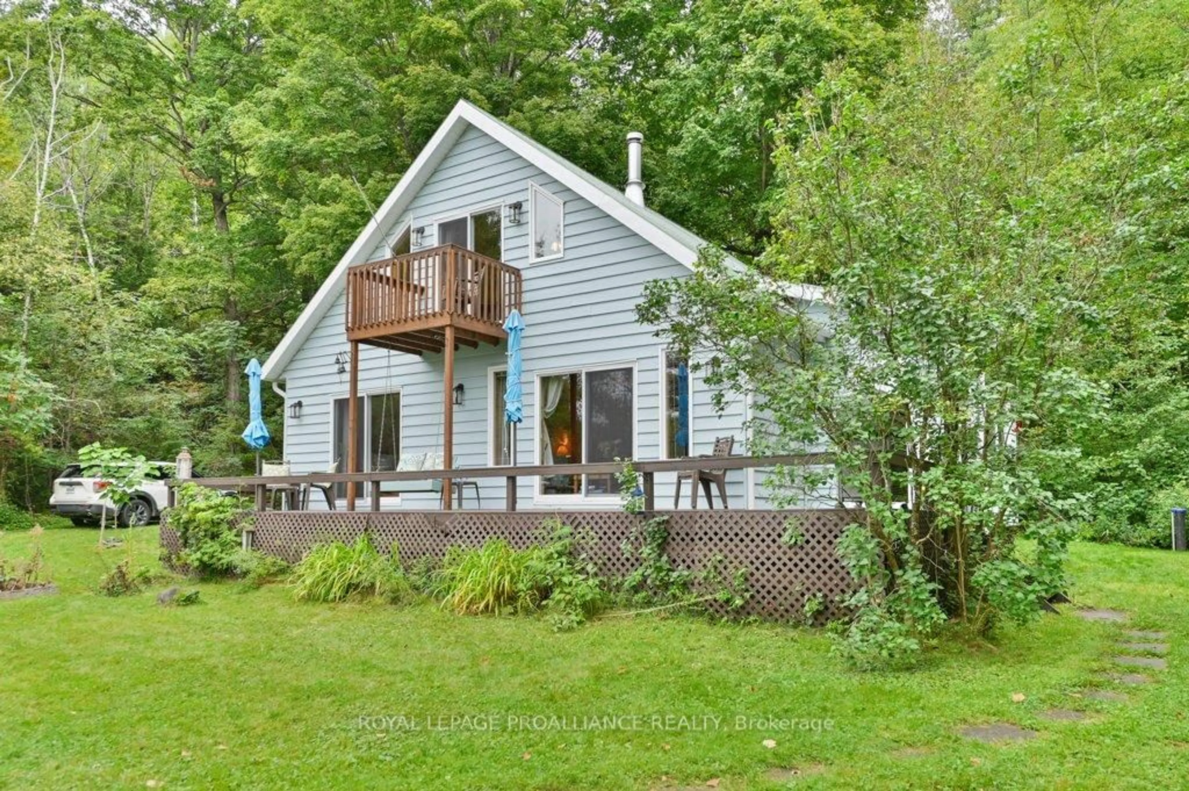1018A Leisure Lane, Plevna, Ontario K0H 2M0
Contact us about this property
Highlights
Estimated valueThis is the price Wahi expects this property to sell for.
The calculation is powered by our Instant Home Value Estimate, which uses current market and property price trends to estimate your home’s value with a 90% accuracy rate.Not available
Price/Sqft$587/sqft
Monthly cost
Open Calculator
Description
Discover Your Dream Waterfront Cottage on the serene shores of Little Mississagagon Lake. We are excited to introduce you to an incredible opportunity at Little Mississagagon Lake that could be the perfect retreat you've been searching for. Imagine owning a charming 3-bedroom, 4-season waterfront cottage nestled on 3.9 acres of land invokes privacy while conveniently located off a municipally maintained road. With an impressive 195 feet of waterfront just steps from the beach, you'll be treated to breathtaking sunsets every evening. This turn-key decorated interior features a separate entry, inviting dining room and kitchen, with primary lakefront views and walk-out to the deck, two bathrooms, main floor laundry, 2nd story loft with balcony and 2 more bedrooms. The lakeview living room is designed for relaxation, complete with a wood stove and a separate walk-out to the lakefront deck the ideal spot to leisurely enjoy the tranquil ambiance of cottage life. Don't miss out on this unique opportunity to own your slice of paradise at Little Mississagagon Lake. This property is not just a cottage; it's an experience waiting to be embraced. If you're looking for the perfect retreat or investment opportunity, this could be it!
Property Details
Interior
Features
Main Floor
Foyer
3.36 x 2.25O/Looks Garden
Living
4.08 x 4.69W/O To Deck / Wood Stove / Cathedral Ceiling
Primary
4.02 x 3.94Overlook Water / W/O To Deck / Double Closet
Bathroom
2.72 x 2.695 Pc Bath / Linen Closet
Exterior
Features
Parking
Garage spaces -
Garage type -
Total parking spaces 4
Property History
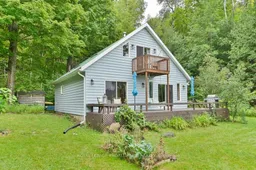 50
50
