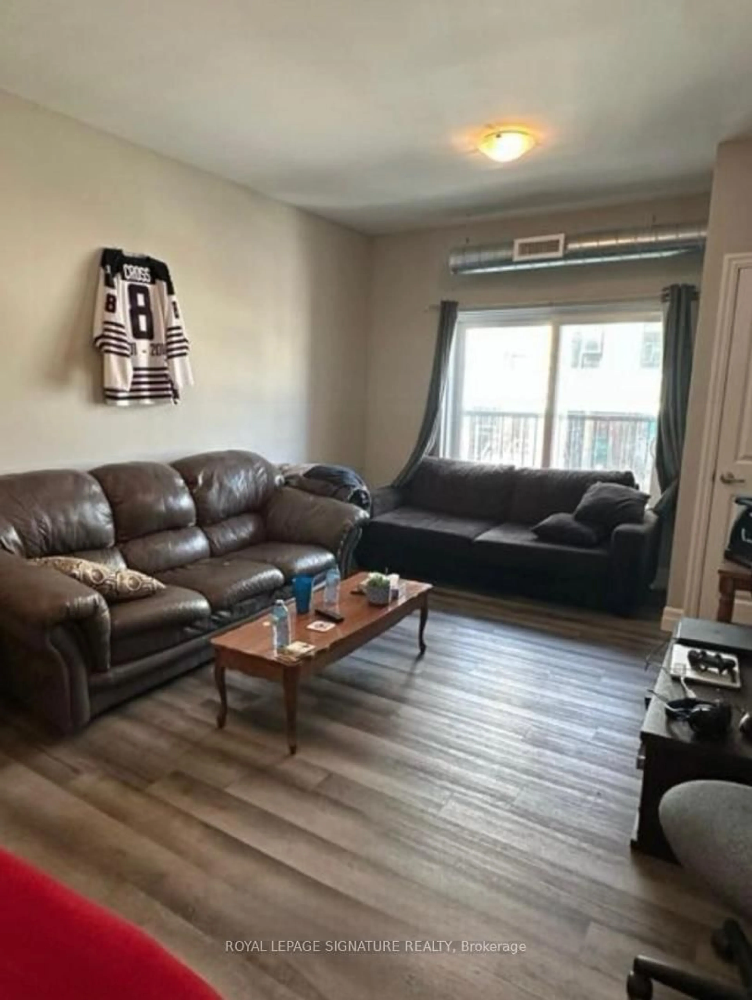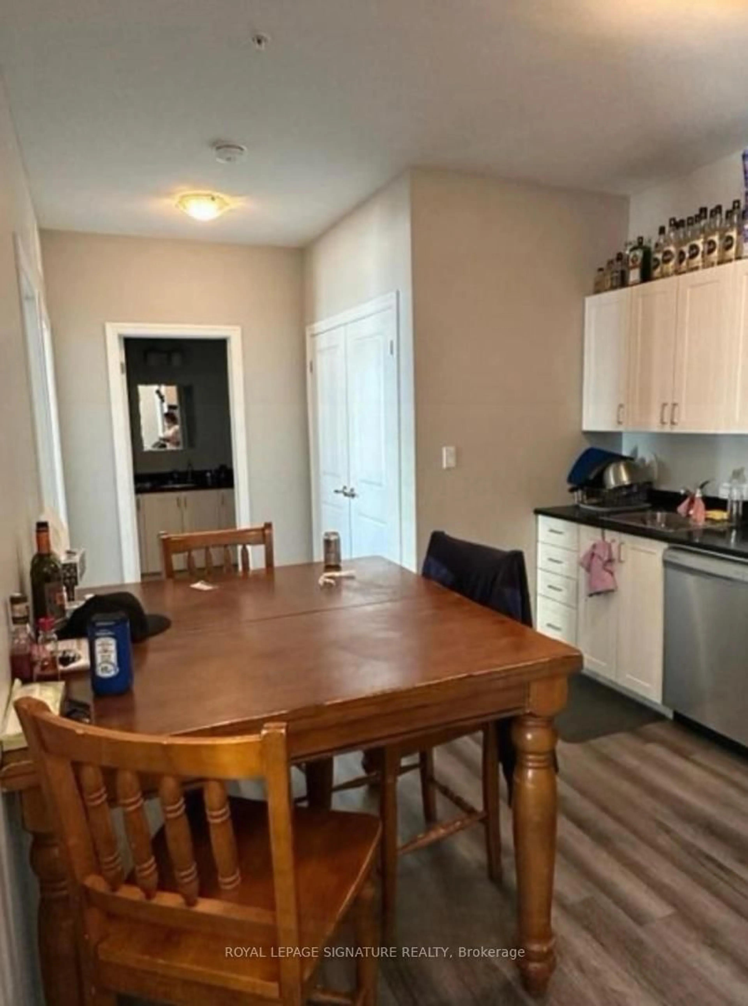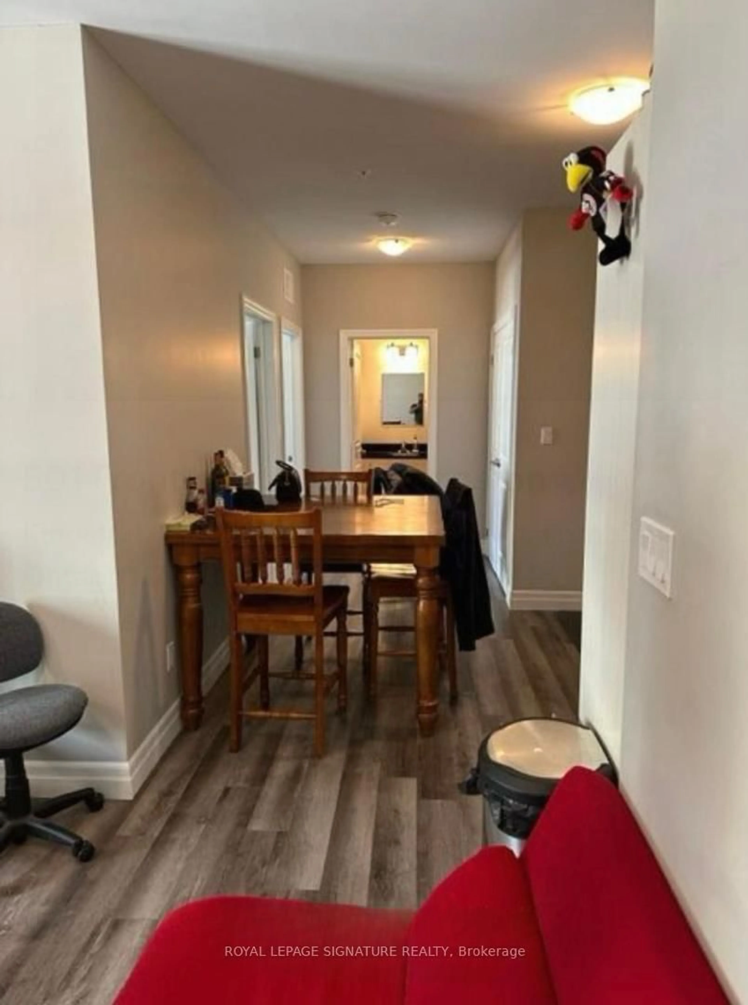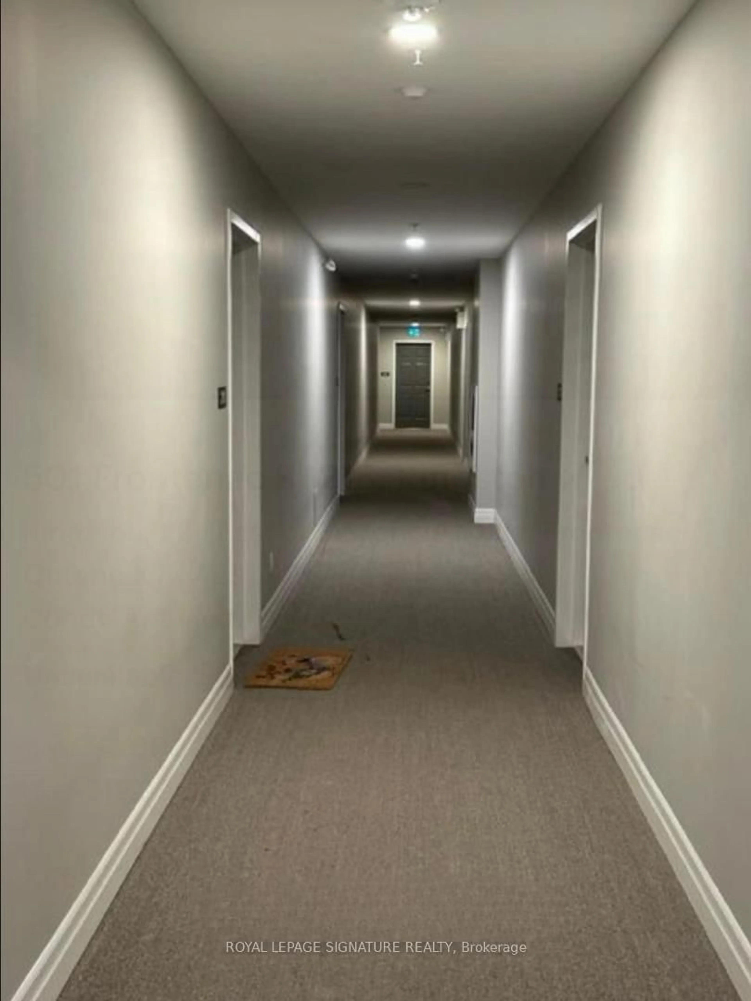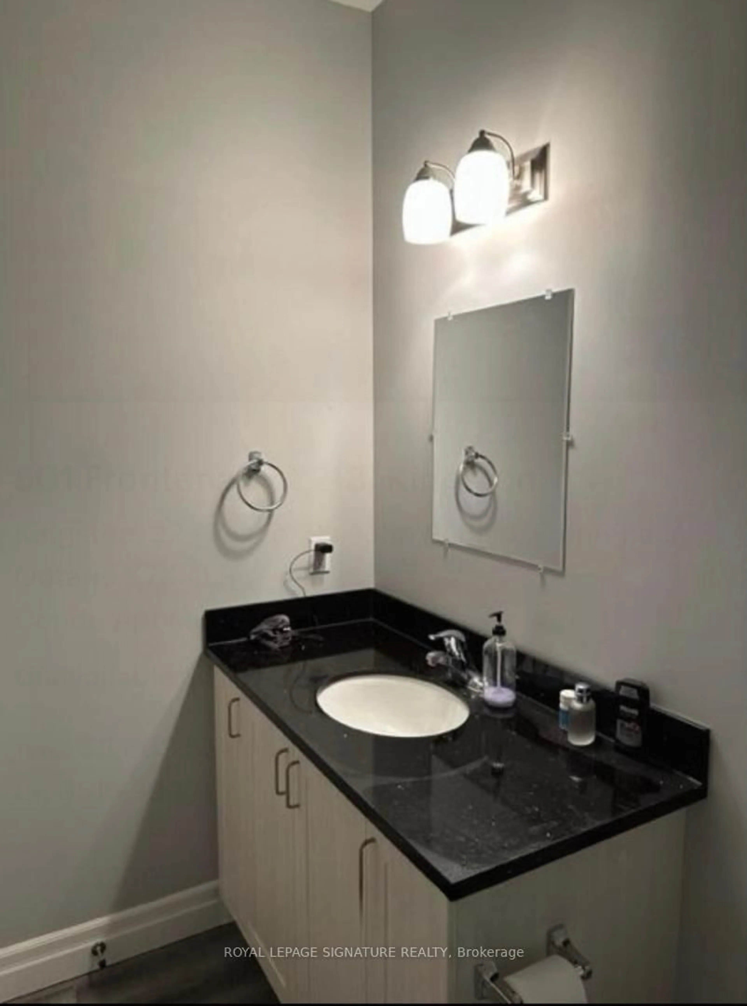501 frontenec St #218, Kingston, Ontario K7K 4L9
Contact us about this property
Highlights
Estimated valueThis is the price Wahi expects this property to sell for.
The calculation is powered by our Instant Home Value Estimate, which uses current market and property price trends to estimate your home’s value with a 90% accuracy rate.Not available
Price/Sqft$525/sqft
Monthly cost
Open Calculator
Description
This is an exceptional 2-bedroom, 1-bathroom condo suite in The Frontenac Condos and is based on Kingstons foundation of History & Innovation. Just minutes from the core of a vibrant downtown, perfectly situated within walking distance to Queen's University, with close by Restaurants, shopping venues, public transit & lush city parks. Whether you're looking for a smart investment or a comfortable home, this property checks all the boxes.This open concept layout featuring the living and dining area allows for an abundance of natural light. A kitchen with Stainless Steel appliances and quartz countertops. High ceilings and large windows contribute to an open, airy atmosphere, while the chic functional design provides ample space in both bedrooms. The condo also features a convenient in-suite laundry, ensuring your comfort is never compromised. This Unit Comes With The Benefit Of Convenience Of An Owned Underground Parking Space. Close proximity to both KGH and Hotel Dieu, this location is ideal for both professionals and students.The building offers impressive amenities, including a stylish common area, a fully equipped gym, rooftop BBQ grill, a terrace for sunny afternoons, and a bookable party room. Keyless entry for residents and secure parking. Do not miss this fantastic opportunity!
Property Details
Interior
Features
Main Floor
Primary
4.268 x 2.9Br
3.26 x 2.9Bathroom
2.68 x 1.5Kitchen
3.5 x 3.2Exterior
Parking
Garage spaces 1
Garage type Underground
Other parking spaces 0
Total parking spaces 1
Condo Details
Amenities
Bike Storage, Elevator, Exercise Room, Gym, Party/Meeting Room, Rooftop Deck/Garden
Inclusions
Property History
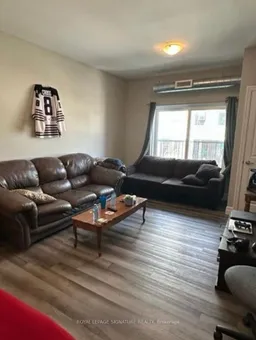 24
24
