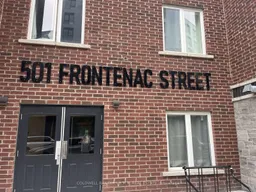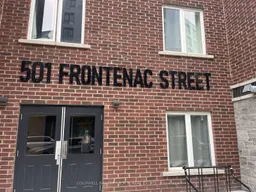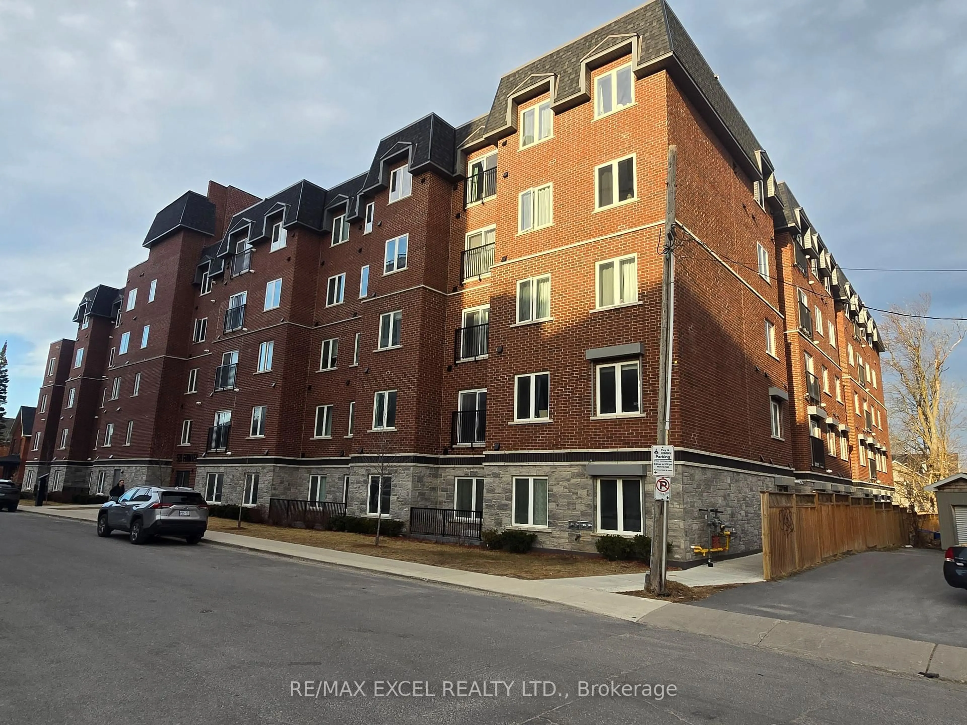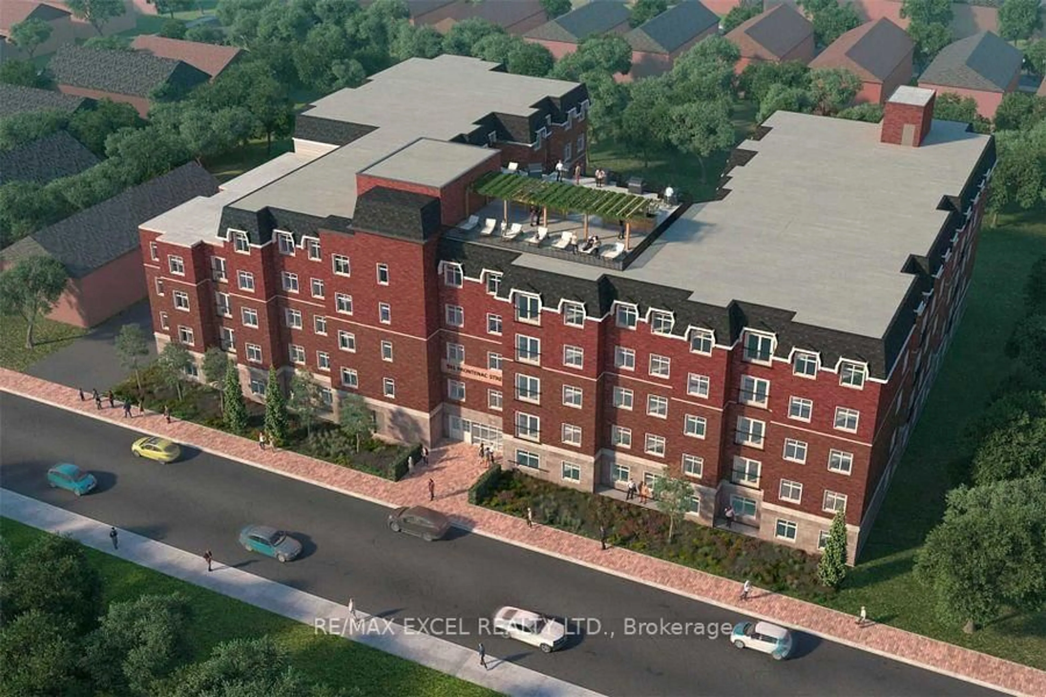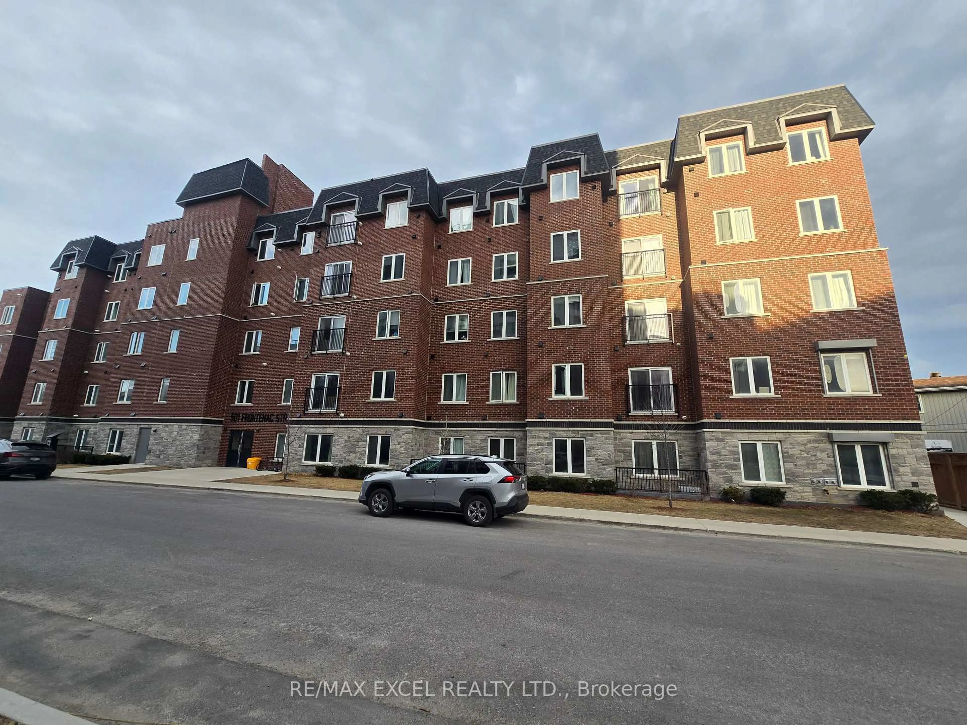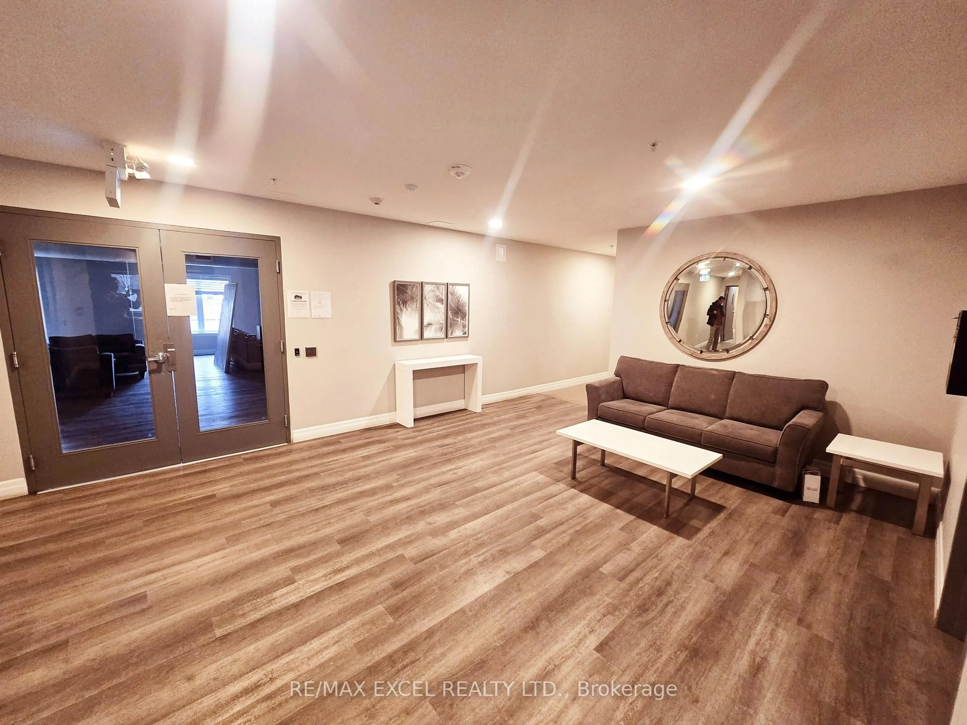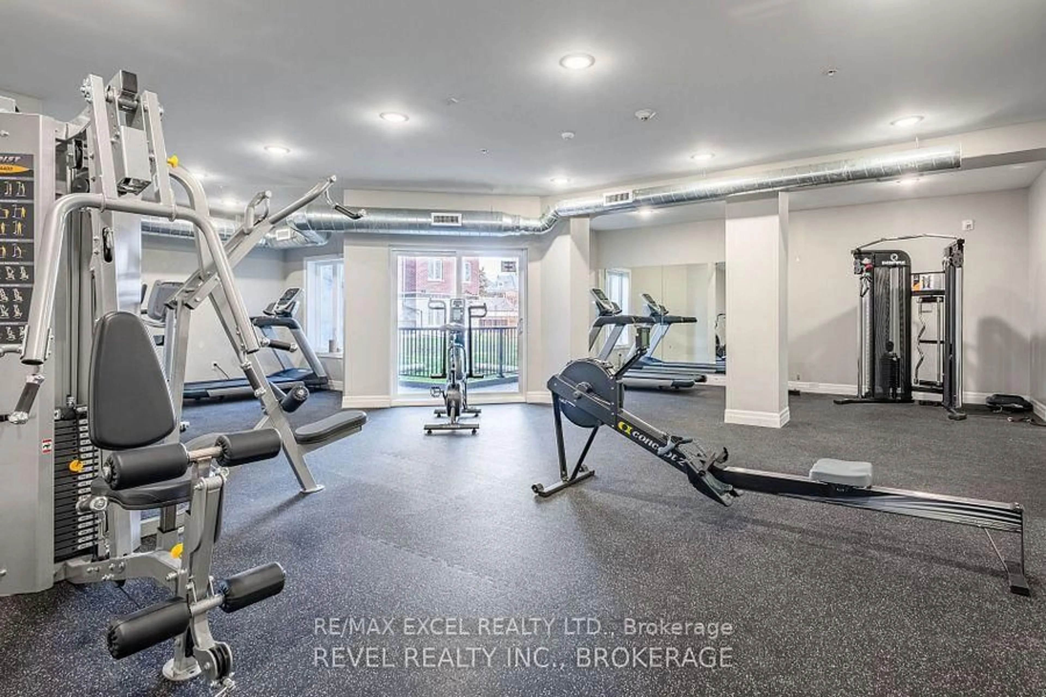501 Frontenac St #409, Kingston, Ontario K7K 4L9
Contact us about this property
Highlights
Estimated ValueThis is the price Wahi expects this property to sell for.
The calculation is powered by our Instant Home Value Estimate, which uses current market and property price trends to estimate your home’s value with a 90% accuracy rate.Not available
Price/Sqft$696/sqft
Est. Mortgage$1,932/mo
Maintenance fees$365/mo
Tax Amount (2024)$2,984/yr
Days On Market75 days
Description
Perfect Kingston Location! Within walking distance To Queen's University Campus, hospitals, downtown, shopping, restaurants and waterfront. Lovely 1 bedroom open concept unit. quartz countertop, built in dishwasher, In suite laundry. Access to a large common room, rooftop patio, bike storage and gym. We look forward to welcoming you home to 501-409 Frontenac Street.
Property Details
Interior
Features
Main Floor
Kitchen
3.81 x 3.56Stainless Steel Appl / Combined W/Dining / Laminate
Primary
5.18 x 3.08Laminate / Large Window / Double Closet
Bathroom
2.67 x 1.5Living
3.81 x 3.56Laminate / Large Window
Exterior
Features
Parking
Garage spaces 1
Garage type Underground
Other parking spaces 0
Total parking spaces 1
Condo Details
Amenities
Bike Storage, Exercise Room, Games Room, Gym, Recreation Room, Rooftop Deck/Garden
Inclusions
Property History
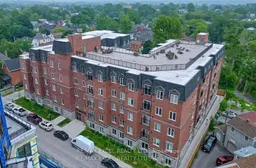
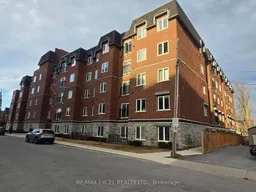 25
25