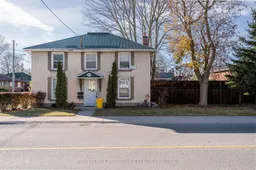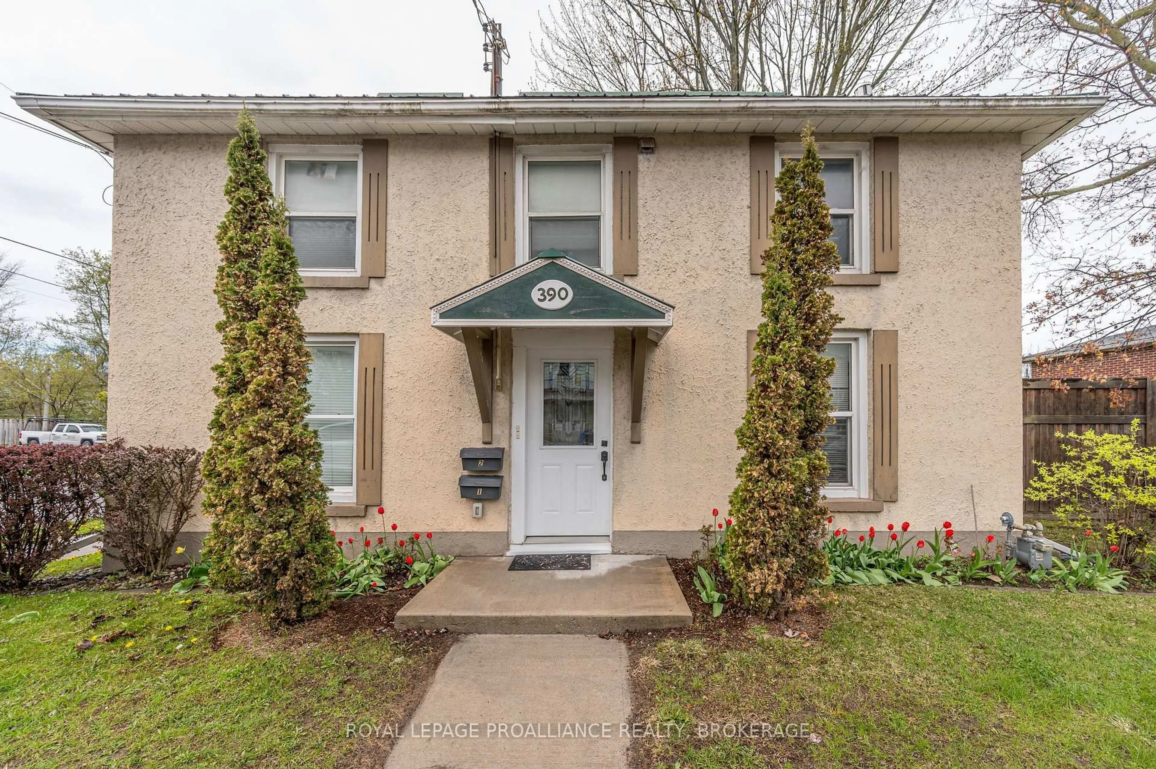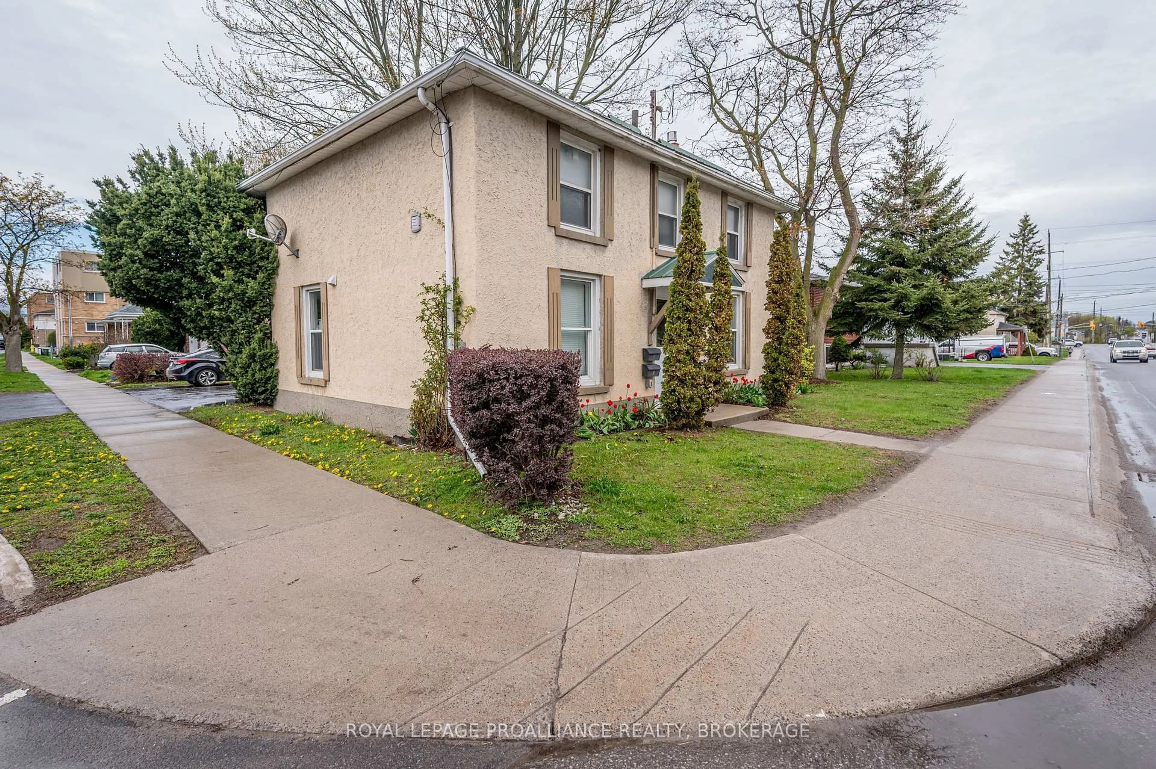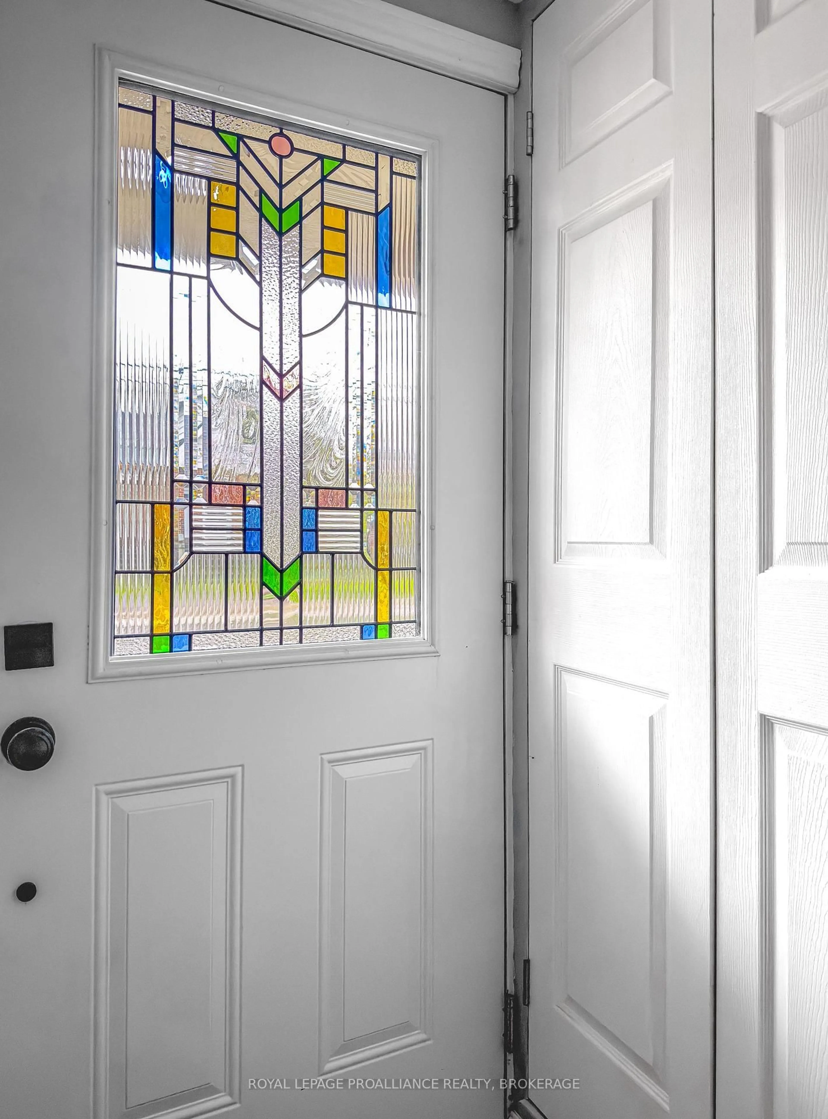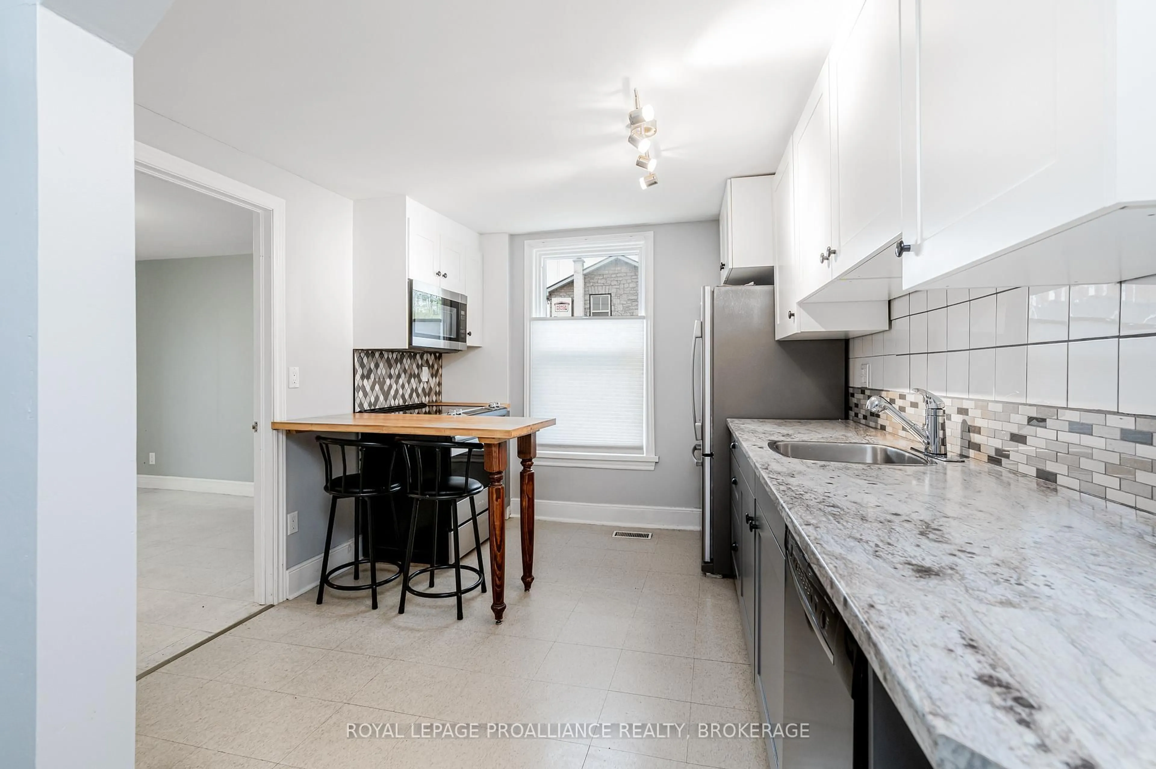390 Division St, Kingston, Ontario K7K 4A7
Contact us about this property
Highlights
Estimated valueThis is the price Wahi expects this property to sell for.
The calculation is powered by our Instant Home Value Estimate, which uses current market and property price trends to estimate your home’s value with a 90% accuracy rate.Not available
Price/Sqft$603/sqft
Monthly cost
Open Calculator
Description
Unbeatable Investment with Expansion Potential! Welcome to 390 Division Street, a legal duplex in the vibrant heart of Kingston. This property features two spacious 2-bed, 1-bath units ideal for investors looking to maximize returns. Both units are already leased, providing dependable income from Day 1: the upper unit is rented at $1,925/month plus utilities (with heat included) from July 15, 2025, to July 31, 2026, while the lower unit is leased at $1,795/month plus utilities (heat included) from September 1, 2025, to August 31, 2026. The 1899-built home blends historic charm with modern upgrades: marble backsplashes, sleek cabinetry, stainless appliances, added insulation, a metal roof, and a high-efficiency gas furnace. Each unit boasts exposed limestone and brick accents, in-suite laundry, large closets, and spacious bedrooms. The main-floor unit features a cozy radiant heat gas fireplace and easy access to both entrances. The upper unit offers new vinyl plank flooring and updated wiring/plumbing for worry-free living. With the potential to add four more bedrooms, there's room to grow your investment. The exterior includes 4 paved parking spaces and a manicured yard. Minutes from Queens University, downtown, parks, public transit, and the Memorial Centre, this location is ideal for families or students alike. Don't miss out this is the opportunity you've been waiting for!
Property Details
Interior
Features
Main Floor
Mudroom
2.39 x 1.88Combined W/Laundry / W/O To Patio
Bathroom
2.49 x 1.04 Pc Bath / Tile Floor
Kitchen
3.02 x 3.3Eat-In Kitchen / Combined W/Dining / Stainless Steel Appl
Br
3.45 x 2.61Closet Organizers
Exterior
Parking
Garage spaces -
Garage type -
Total parking spaces 4
Property History
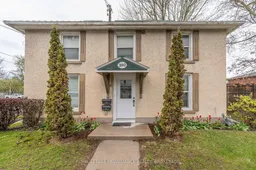 44
44