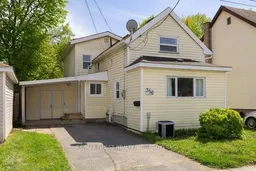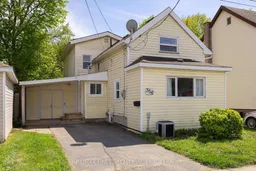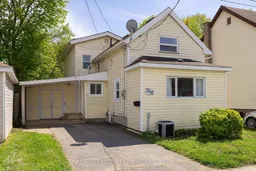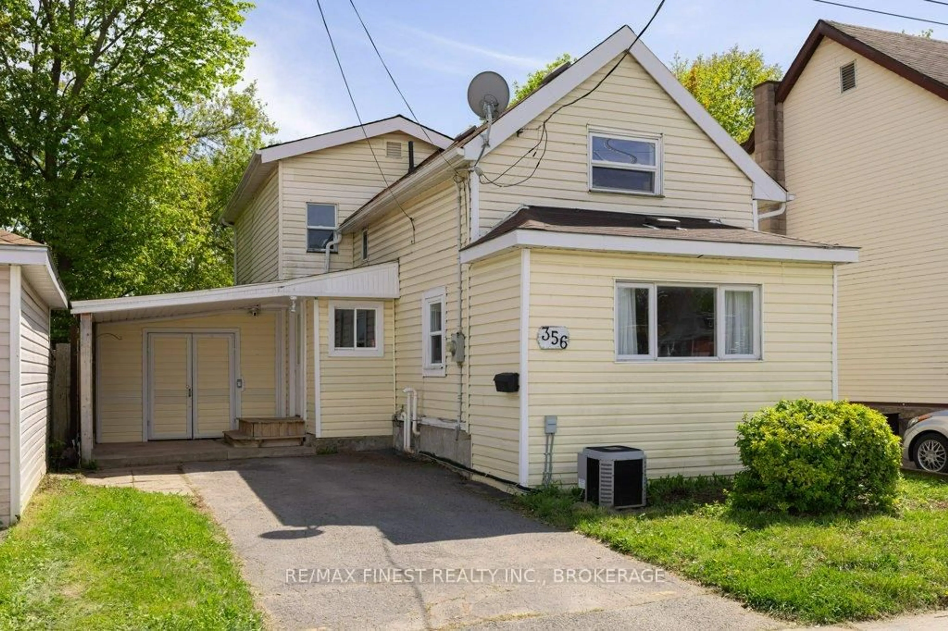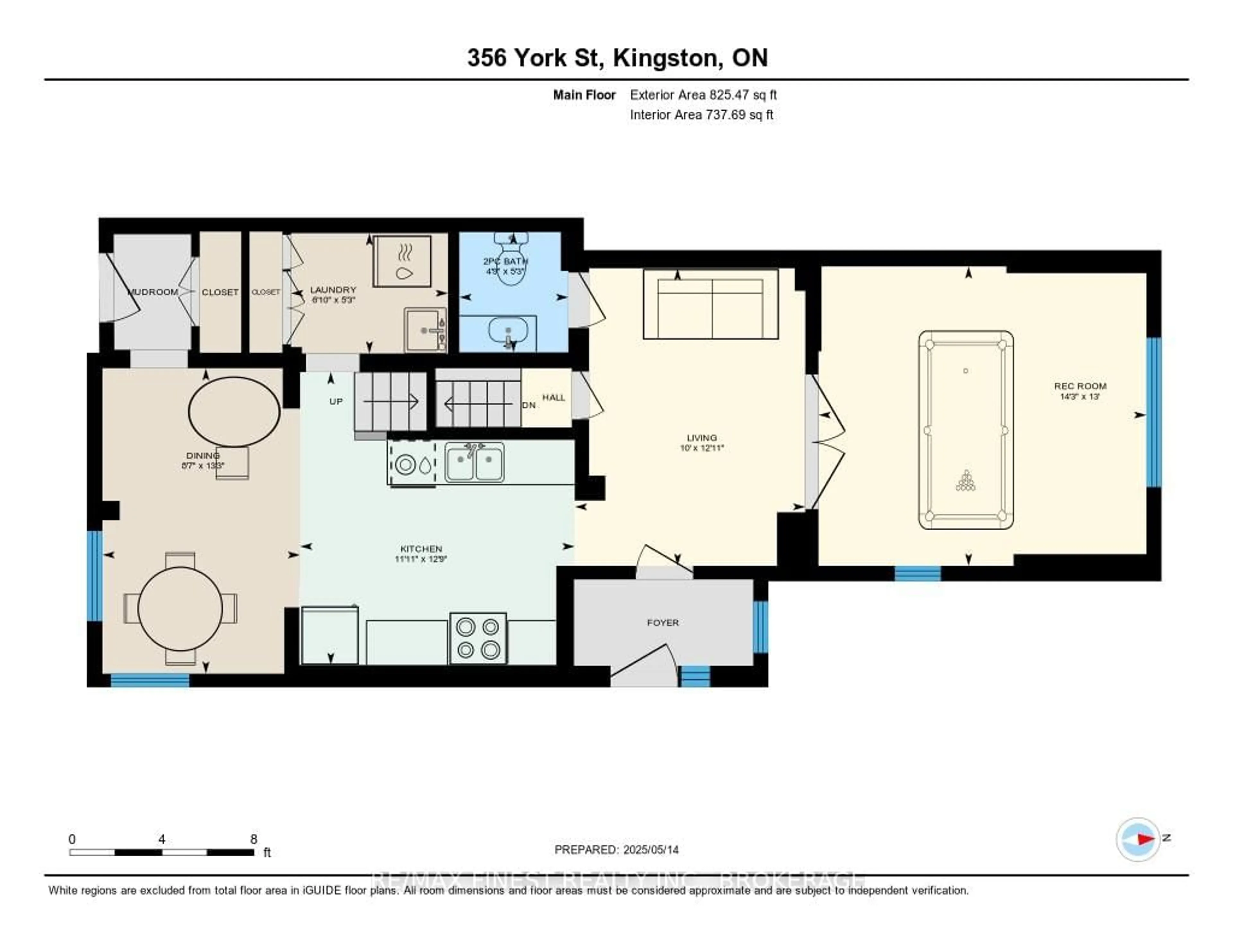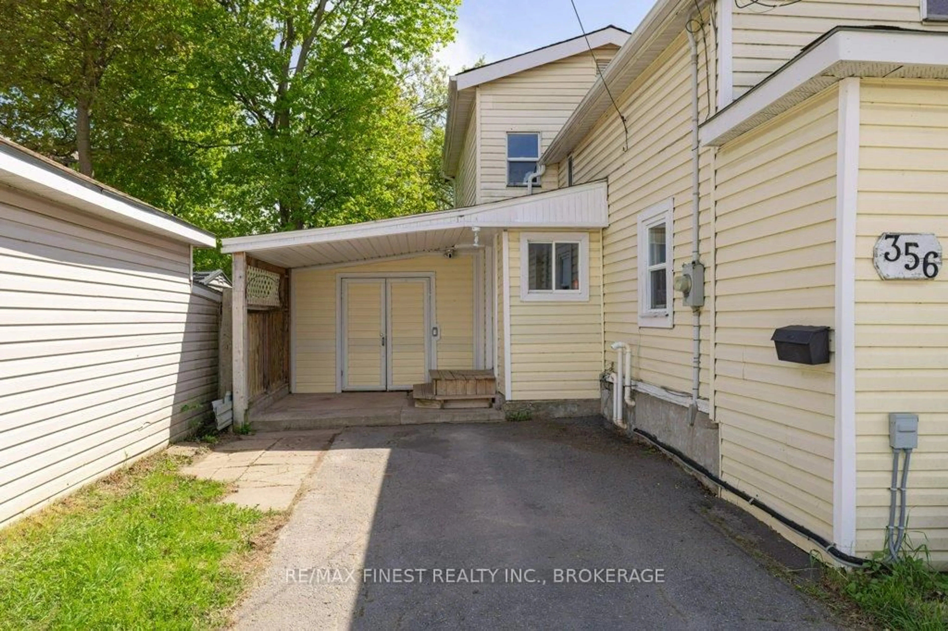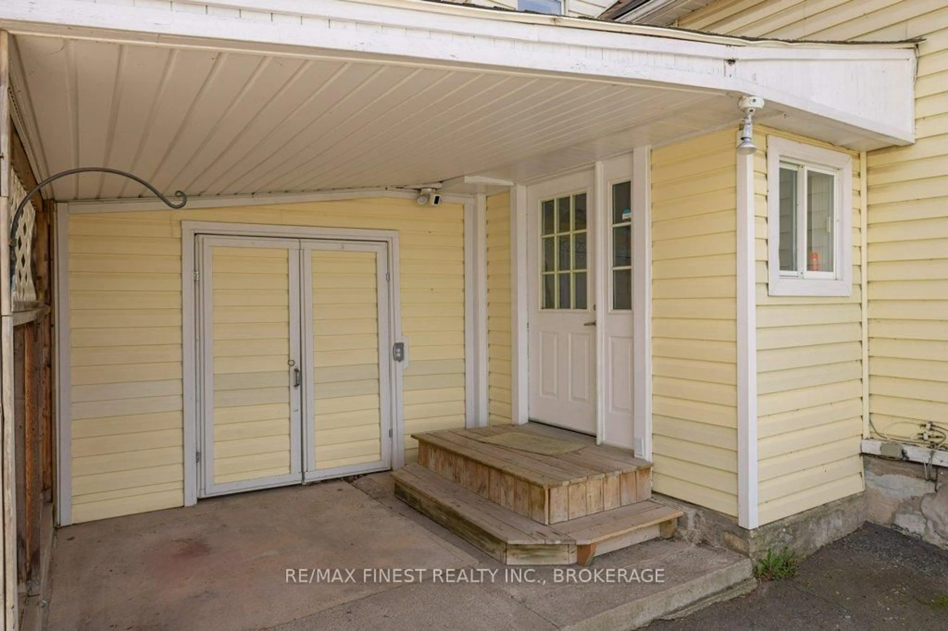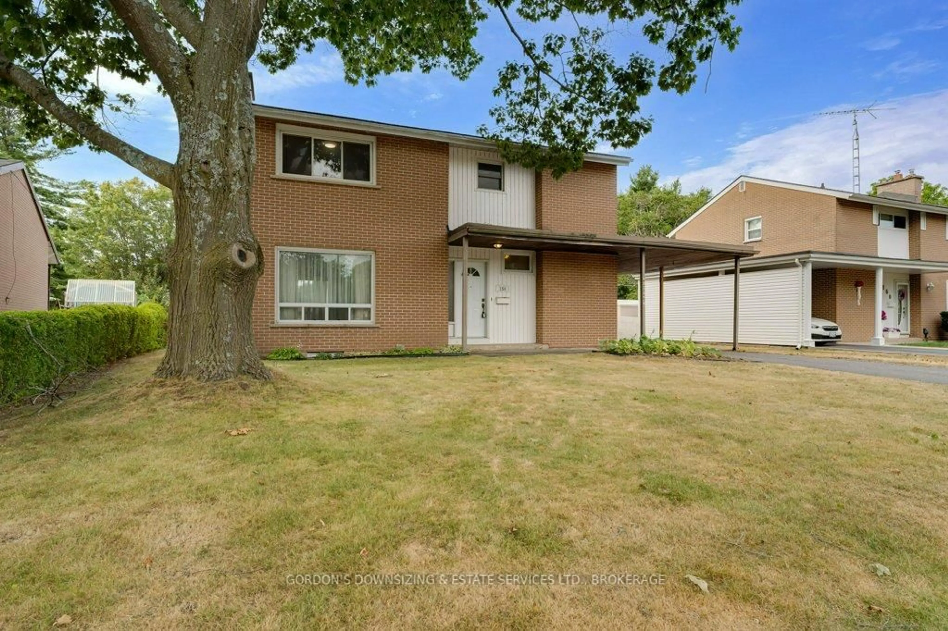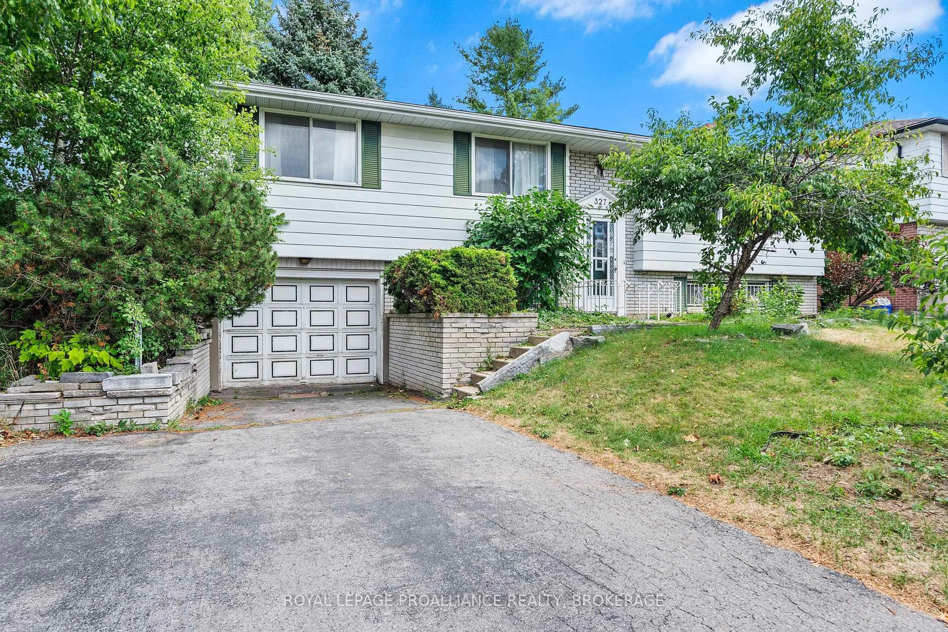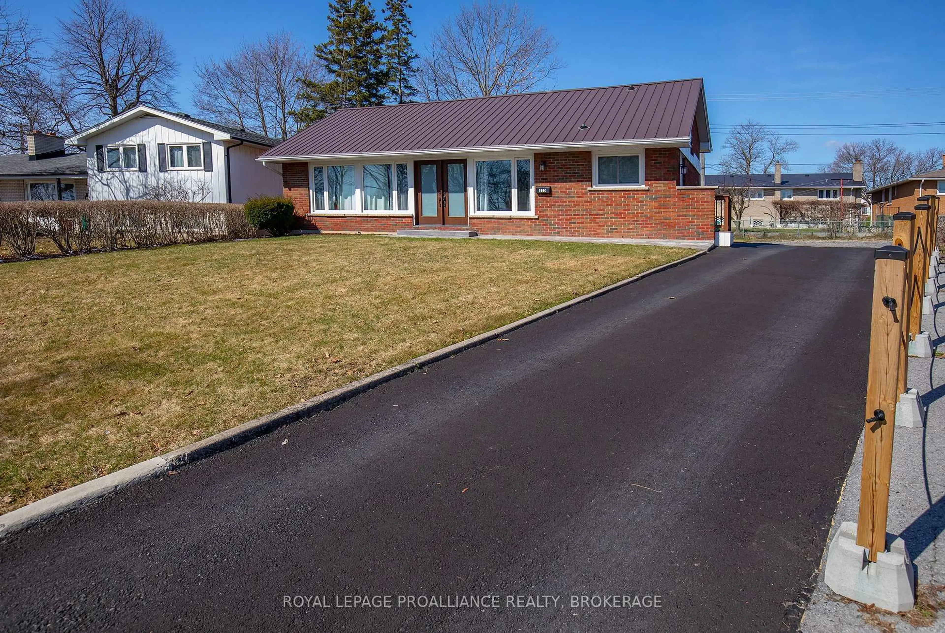356 York St, Kingston, Ontario K7K 1R9
Contact us about this property
Highlights
Estimated valueThis is the price Wahi expects this property to sell for.
The calculation is powered by our Instant Home Value Estimate, which uses current market and property price trends to estimate your home’s value with a 90% accuracy rate.Not available
Price/Sqft$394/sqft
Monthly cost
Open Calculator
Description
Welcome to 356 York Street, a charming 4-bedroom, 2-bathroom home nestled in the heart of Kingstons historic Williamsville neighborhood. Built in the 1920s, this residence exudes character with its classic architectural details, reflecting the rich history of the area. Williamsville is one of Kingstons original neighborhoods, known for its limestone, Victorian, and Craftsman-style architecture. The area has undergone significant revitalization, with investments in infrastructure and new residential developments enhancing its appeal. Residents enjoy a diverse community with over 500 businesses, festivals like the Kingston Fall Fair, and a commitment to active transportation, making it a walker's paradise. The property's size and location make it a strong candidate for a student rental, offering a steady income stream in a high-demand area. Its proximity to Queens University, shopping centers, and numerous parks, including the Kingston Memorial Centre and a nearby dog park, further enhances its appeal. Don't miss the opportunity to purchase your next home in a neighborhood that perfectly balances tradition and progress. Schedule your private showing today!
Property Details
Interior
Features
Main Floor
Dining
4.05 x 2.62Kitchen
3.89 x 3.64Laundry
1.6 x 2.08Living
3.95 x 3.06Exterior
Features
Parking
Garage spaces -
Garage type -
Total parking spaces 1
Property History
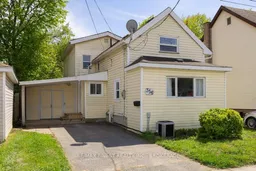 36
36