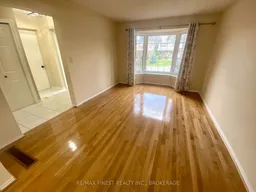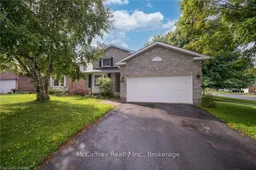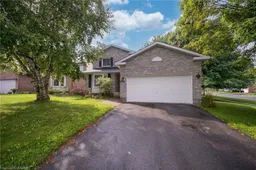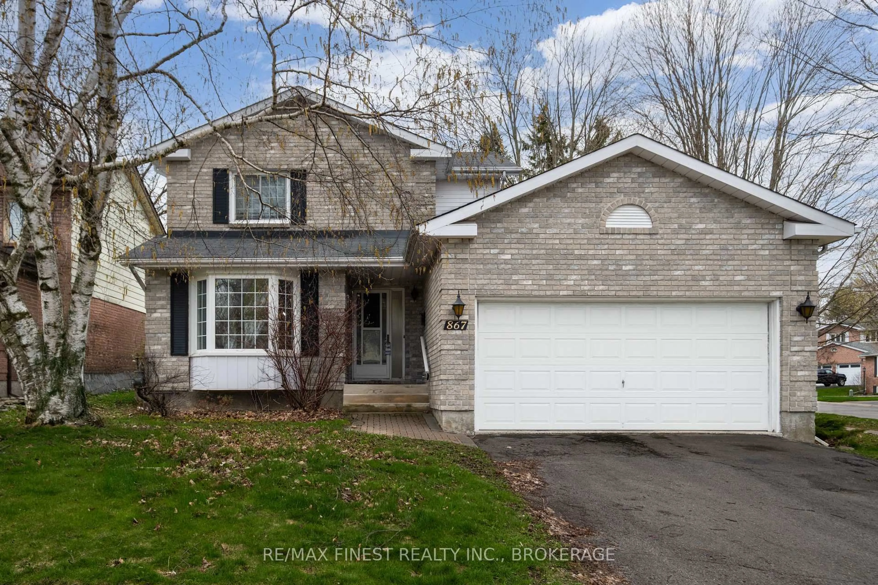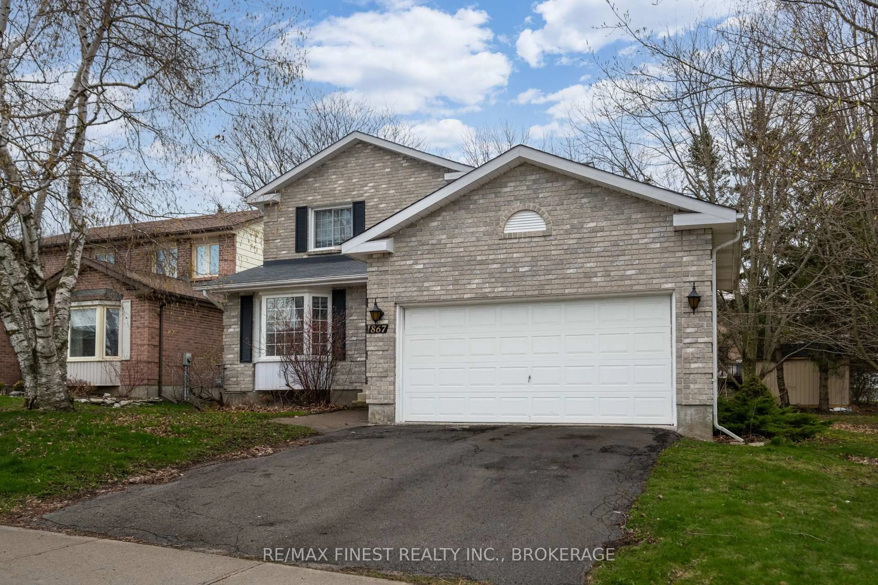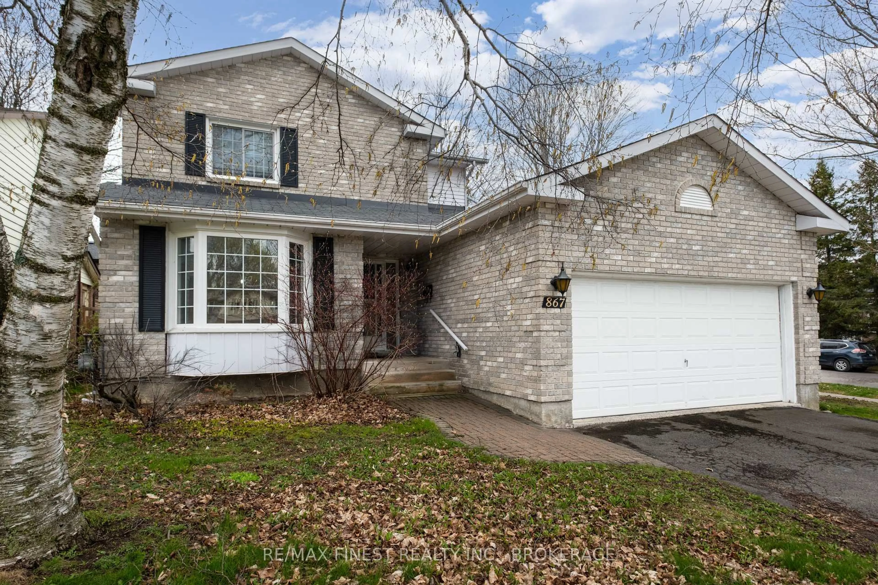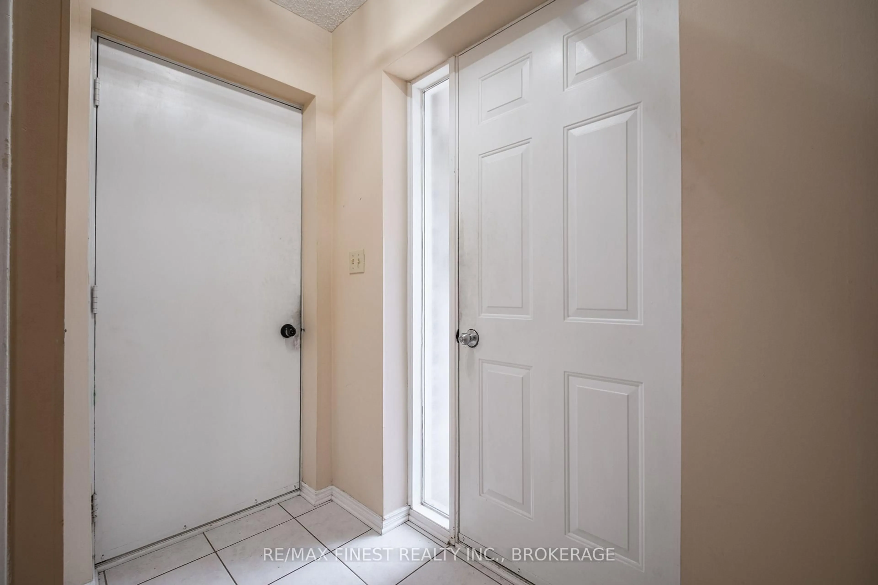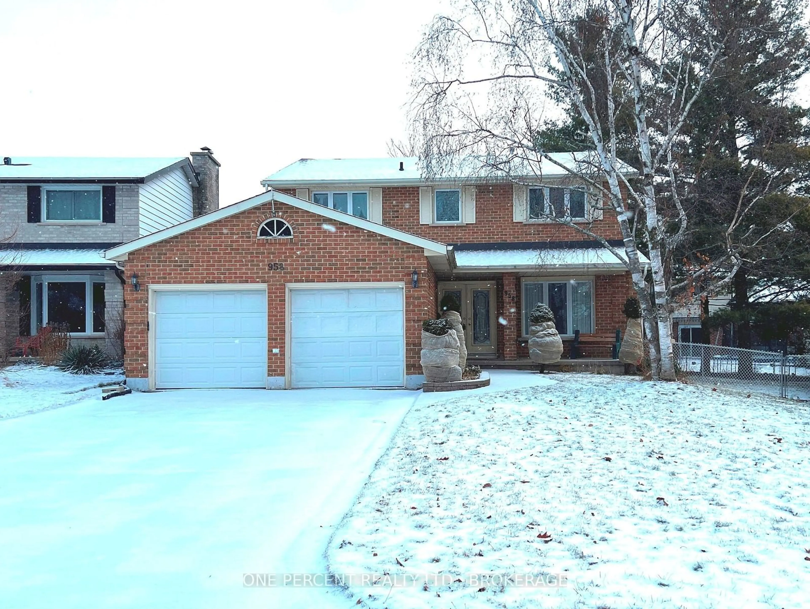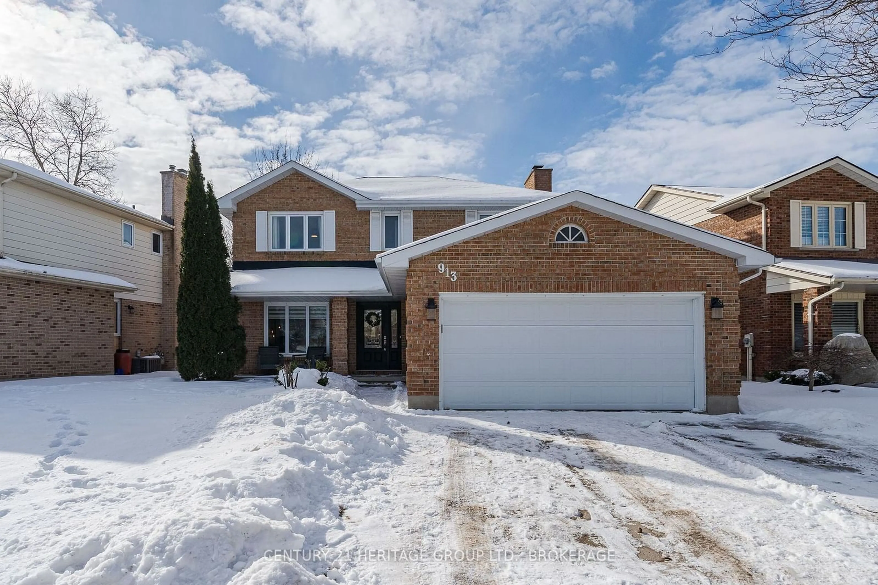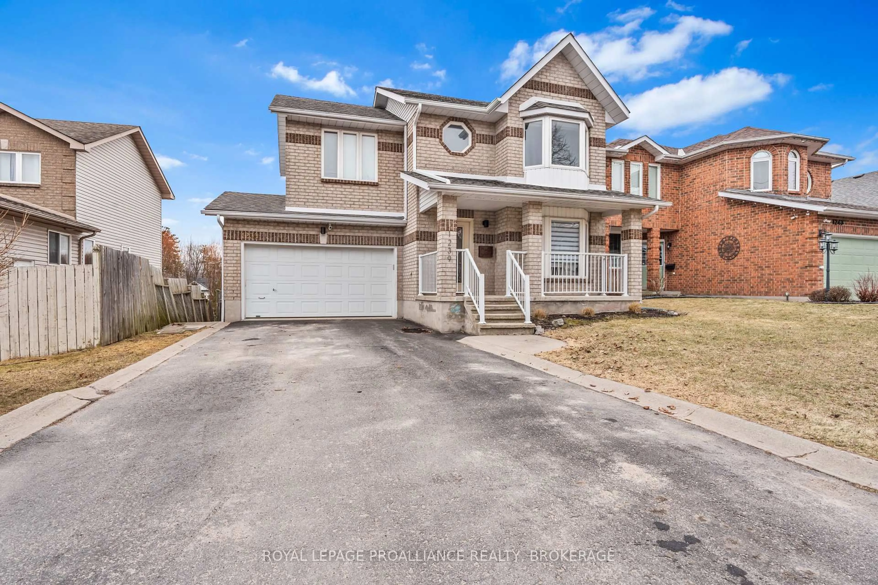867 Woodside Dr, Kingston, Ontario K7P 1S9
Contact us about this property
Highlights
Estimated ValueThis is the price Wahi expects this property to sell for.
The calculation is powered by our Instant Home Value Estimate, which uses current market and property price trends to estimate your home’s value with a 90% accuracy rate.Not available
Price/Sqft$512/sqft
Est. Mortgage$2,791/mo
Tax Amount (2025)$4,625/yr
Days On Market24 days
Total Days On MarketWahi shows you the total number of days a property has been on market, including days it's been off market then re-listed, as long as it's within 30 days of being off market.82 days
Description
Welcome to this delightful two-story home nestled in the highly sought-after Lancaster neighborhood in Kingston's West End. Offering 1,500 sq. ft. of living space, this inviting property features 3 spacious bedrooms, 1.5 bathrooms, and an attached garage, perfect for your family's needs. Situated just short walk away from one of Kingston's most popular schools, this home provides easy access to an exceptional schools and parks making it an ideal choice for growing families. You'll also appreciate the close proximity to all of the West End amenities, including walking distance from shopping, dining, parks, and public transit everything you need is right at your doorstep. Commuters will love the convenience of being only a short and easy drive away from Highway 401,ensuring easy access to nearby cities and beyond. Don't miss the opportunity to live in this desirable location. Contact us today to schedule a viewing!
Upcoming Open House
Property Details
Interior
Features
Main Floor
Bathroom
2.23 x 1.7Living
3.28 x 4.7Breakfast
3.28 x 2.47Family
3.44 x 5.49Exterior
Features
Parking
Garage spaces 2
Garage type Attached
Other parking spaces 2
Total parking spaces 4
Property History
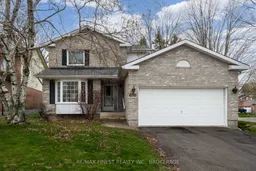 50
50