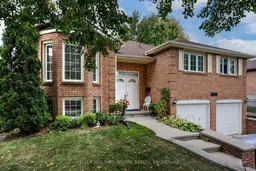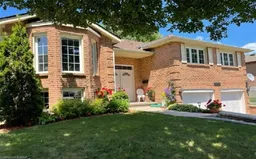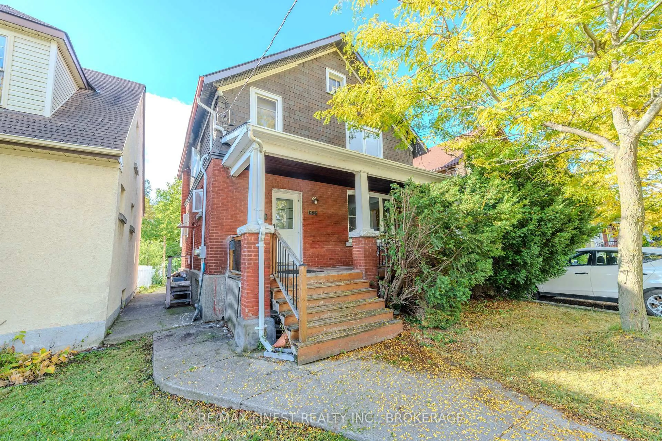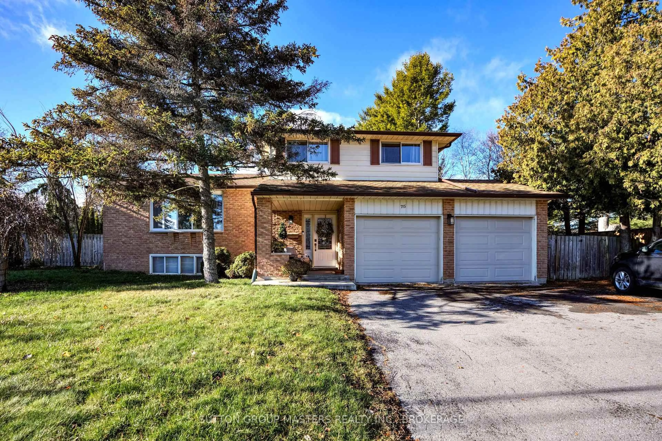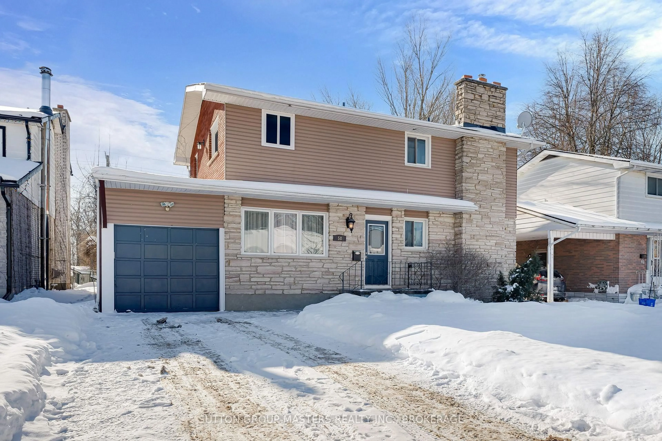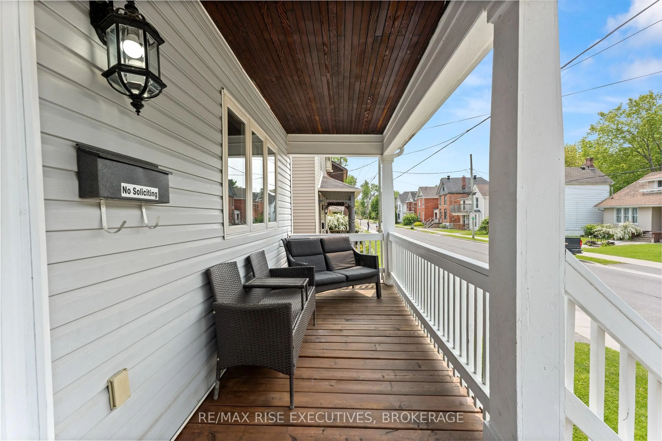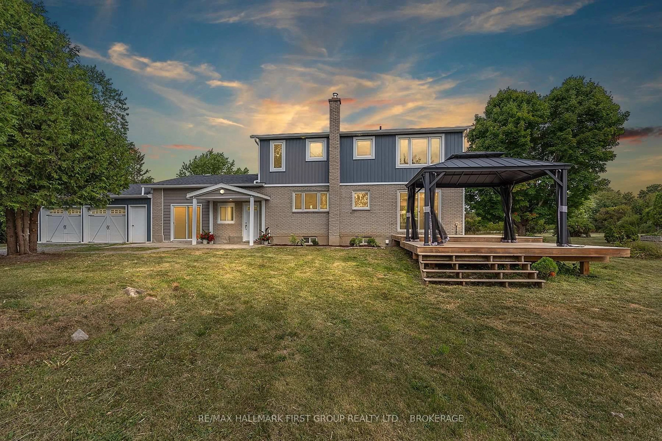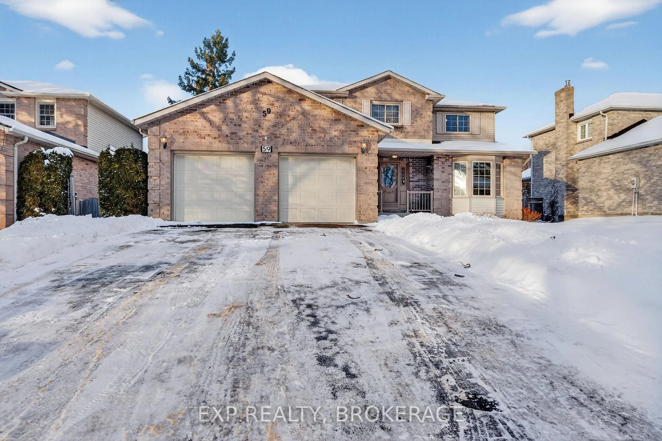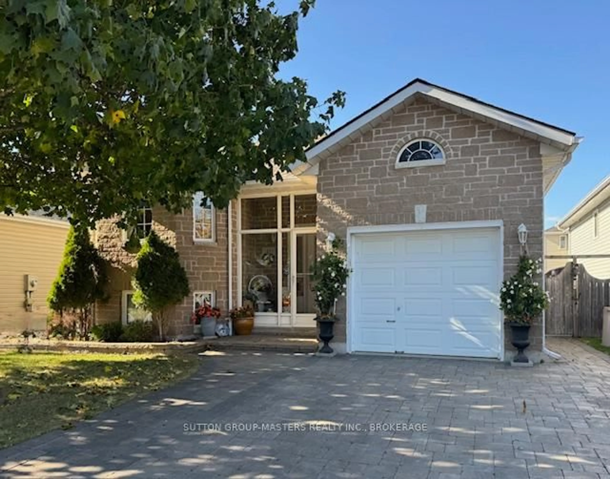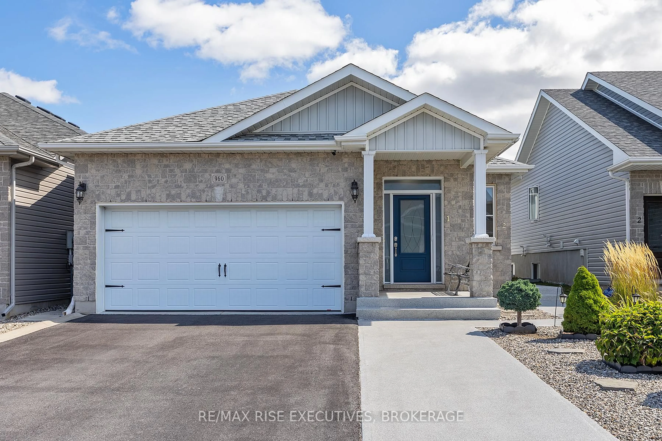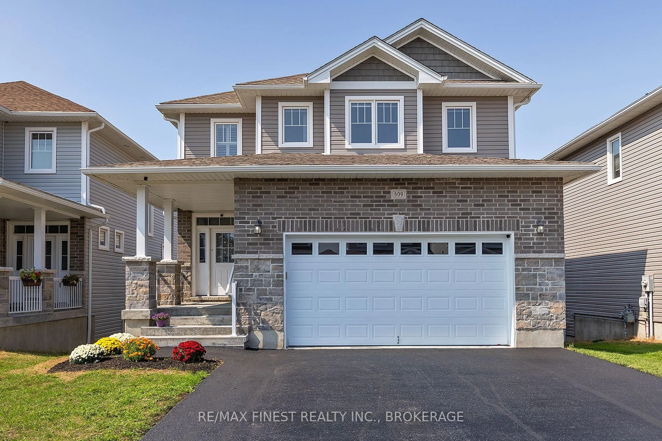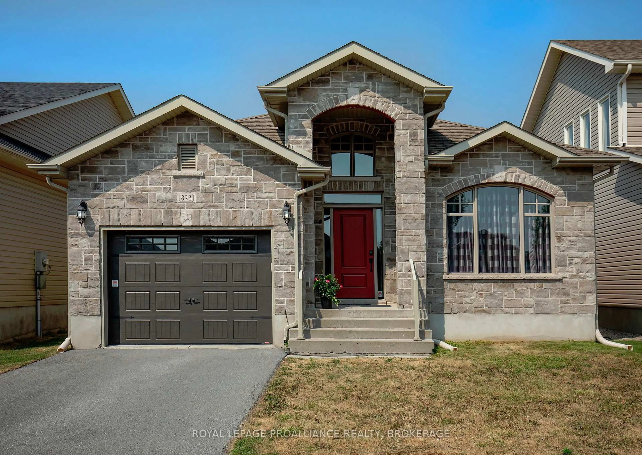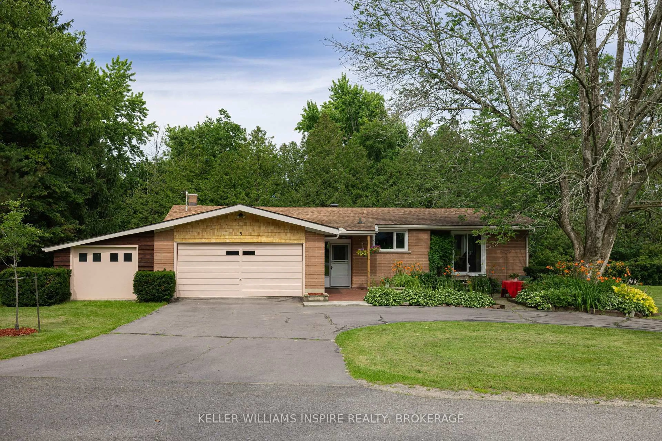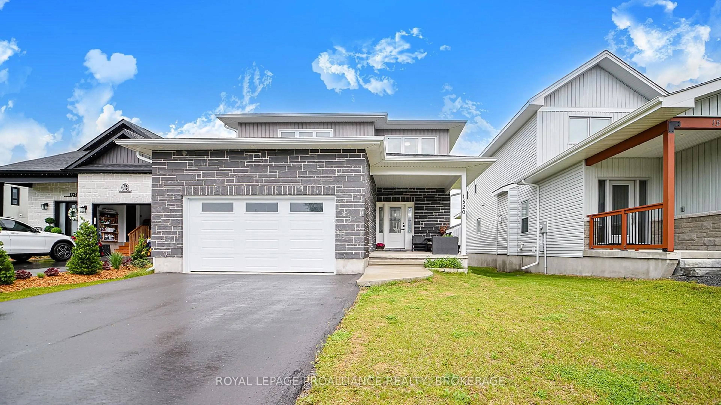Step inside to a sun-drenched, open-concept layout perfect for modern family living. The main level shines with new hardwood floors (2025) and has been freshly painted. Host gatherings in the formal living and dining rooms, or relax by the convenient gas fireplace in the cozy family room. The well-appointed kitchen overlooks the family room and your private backyard. It offers expansive counter space, abundant cabinetry, and serves as a functional social hub. The adjacent breakfast nook is perfect for casual meals before the short and safe walk to school. The primary suite features a spacious bedroom, a walk-in closet, and an exclusive en-suite bathroom with a luxurious Jacuzzi tub. Two additional generous-sized bedrooms and a full bathroom provides space for family, guests, or a home office. The expansive lower level offers great potential, with high ceilings and a charming wood-burning fireplace, ideal for a family room or home theatre. This home also features the incredible convenience of direct and secure interior access from the attached garage. Outside, your personal oasis includes a spacious deck and a yard with ample room for entertaining. This exceptional property is only steps from Woodbine and Dunham Parks, giving your family immediate access to a splash pad, baseball diamond, volleyball courts, soccer fields, skating rink in winter months and even a BMX track. Situated in a mature neighborhood known for its close knit community and incredible schools, you are steps from Kingston Christian School and a short walk to Mother Teresa, Lancaster Drive, and Holy Cross. You are also just minutes from all of Kingston's west-end amenities, including the Cataraqui Town Centre, INVISTA Centre, and have easy access to Highway 401. New shingles 2022, newer windows, tankless water heater.
Inclusions: Fridge, Stove, Microwave, Washer And Dryer, Basement Freezer. All Electrical Light Fixtures, Central Vac.
