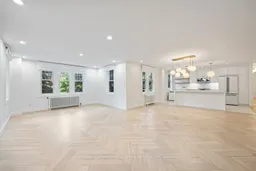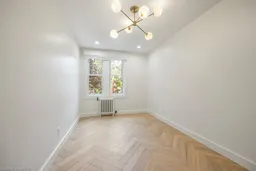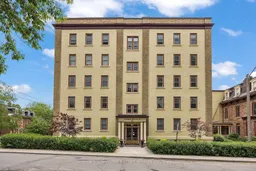This elegantly transformed 2 bedroom condo combines the historic charm of the building, fitting of Sydenham Ward, alongside modern design and finishes. A short walk to shopping, restaurants, the waterfront, hospital, and many downtown amenities, this building and unit offer an ideal location. With kitchen and dining room walls removed, the open concept layout boasts a large custom kitchen with hexagon tile floors, quartz counters, large drawer bank lowers, a pantry style cupboard, farmhouse sink, 3'x8' island, Cafe Series appliance package, and Restoration Hardware pulls and knobs matching the plumbing and fixtures throughout the unit. The living and dining rooms feature bright windows, pot lights, storage and entry closets with custom organizers, and beautiful herringbone white oak floors that run down the hallway and into the bedrooms. The bedrooms both have large windows as well as central overhead lighting and pot lights. The bathroom has been completely reconfigured with new plumbing lines throughout in addition to hexagon penny tile floors, custom double vanity, Italian tile surround, and a claw foot tub from out of country. In addition to the obvious care and thought put into this professionally designed renovation, no expense was spared in doing things right with custom millwork (McGrath Millworks), custom trim (English Custom Builders), sandblasted and refinished hot water radiators (Kingston Powder Coating), new electrical and lighting throughout - all on dimmers (Beehler), new plumbing throughout - updated in the building as a whole as well (McCoy), and nearly $30k spent in asbestos and lead remediation and spray foam insulation (Interprovincial). Offers will be presented on July 6th. Status certificate is available!






