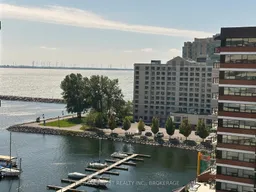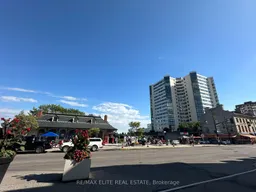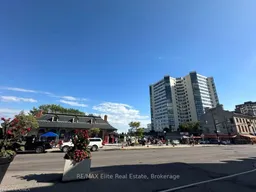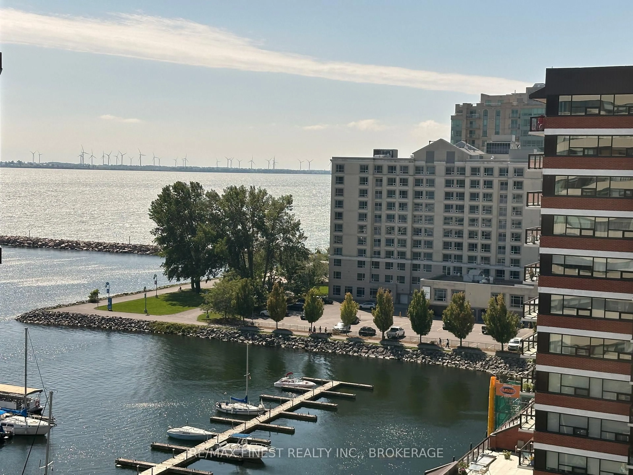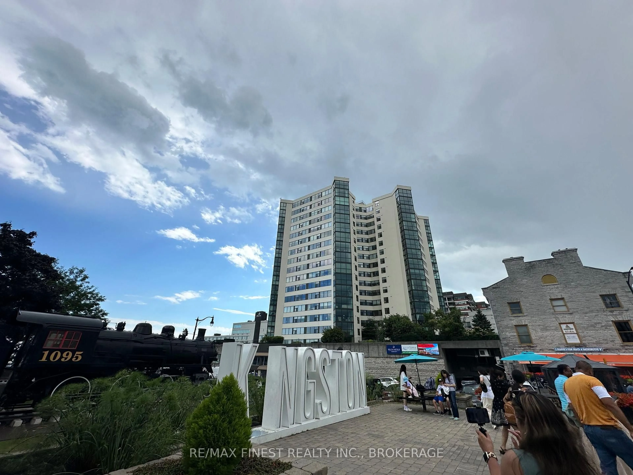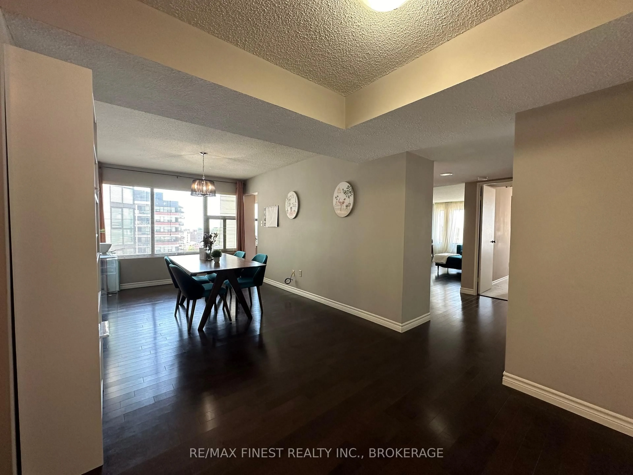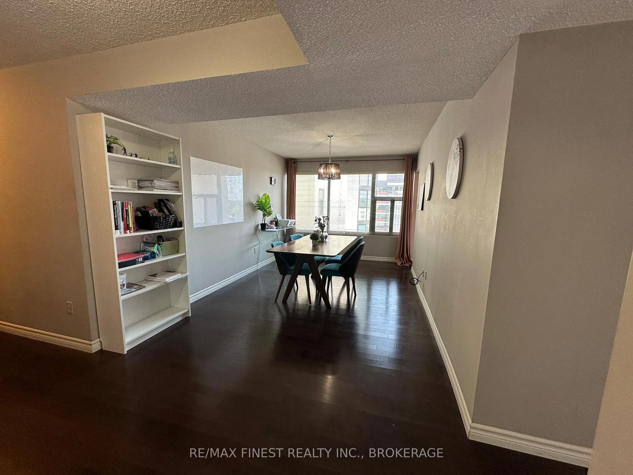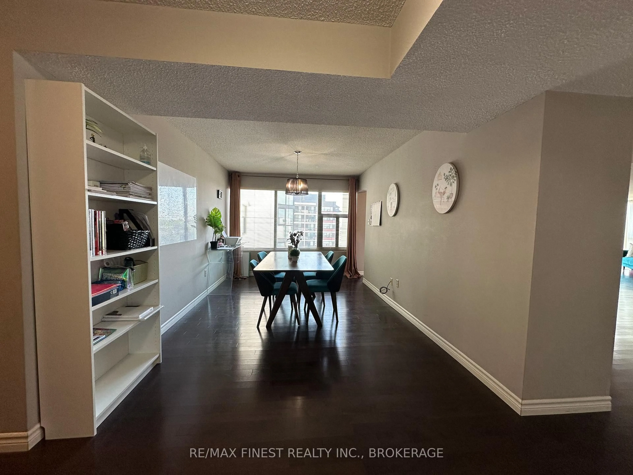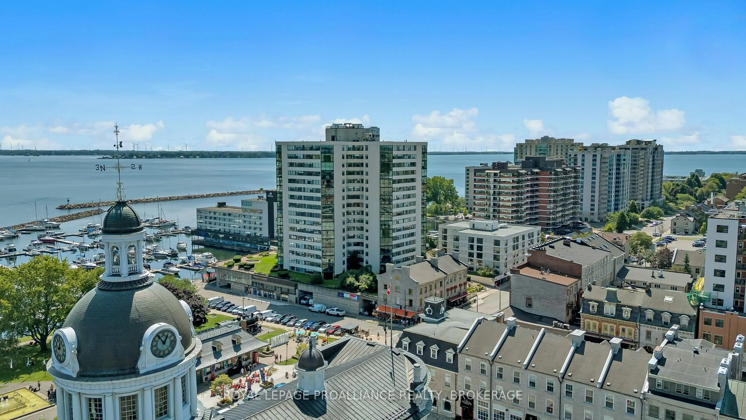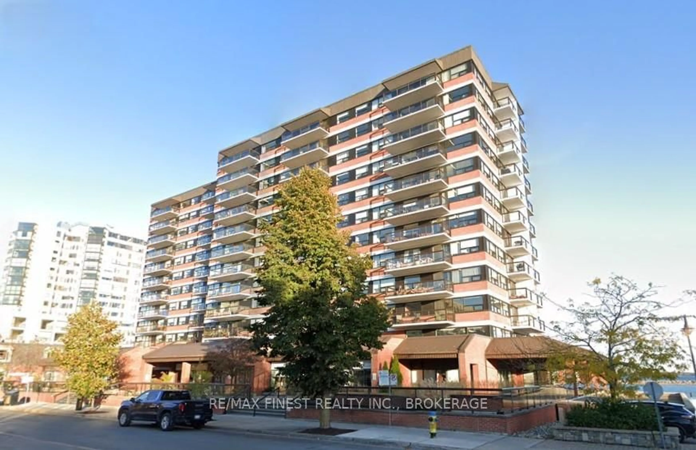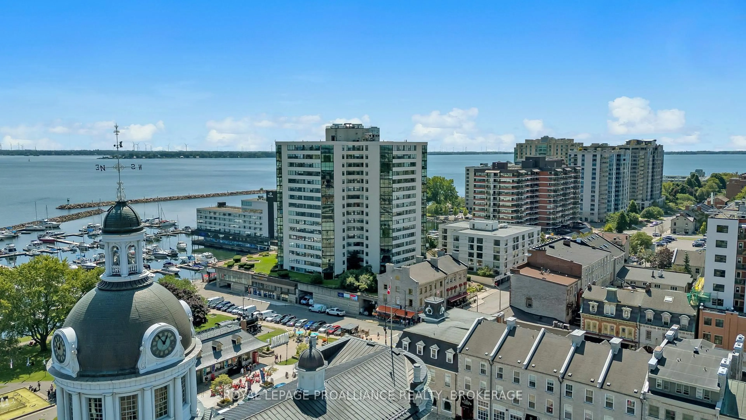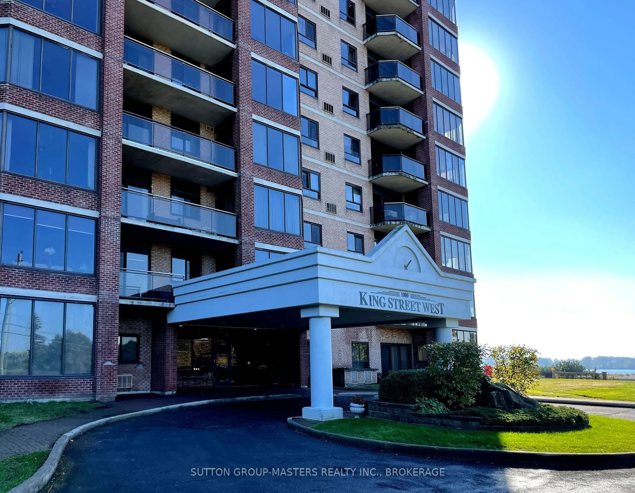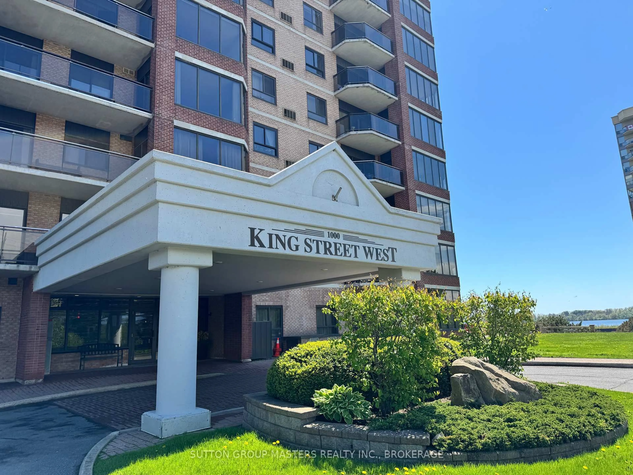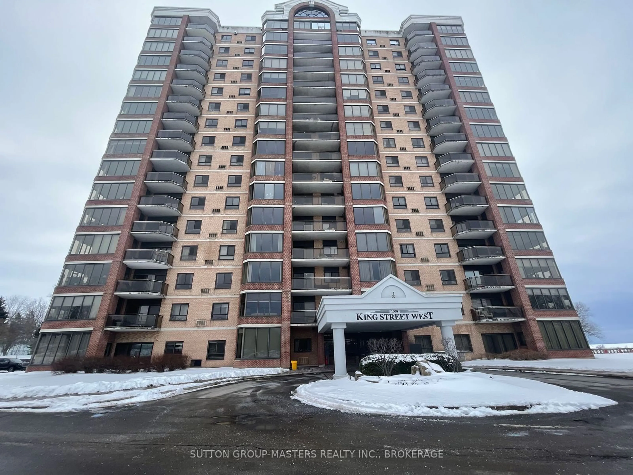185 Ontario St #1003, Kingston, Ontario K7L 2Y7
Contact us about this property
Highlights
Estimated valueThis is the price Wahi expects this property to sell for.
The calculation is powered by our Instant Home Value Estimate, which uses current market and property price trends to estimate your home’s value with a 90% accuracy rate.Not available
Price/Sqft$338/sqft
Monthly cost
Open Calculator
Description
Downtown living at its finest! Enjoy breathtaking views from this bright and spacious 10thfloor Harbour Place suite. This 1800+ sqft suite features two spacious bedrooms, one with 4 pc ensuite & walk in closet and the other with a walk-in closet & the main 4pc bath across the hallway. Hardwood flooring throughout the living room, dining room, breakfast area and the solarium. Updated eat-in kitchen with stainless steel appliances. Harbour Place offers lots of amenities, indoor heated pool, hot tub, party room, library, gym, squash court, driving range, car wash, and gardening room. Utilities and one convenient underground parking spot are included in the condo fee. Easy access to waterfront trails, market square, shopping, restaurants, Queens and KGH.
Property Details
Interior
Features
Flat Floor
Laundry
2.57 x 1.63Living
5.97 x 5.79Hardwood Floor
Sitting
3.65 x 3.53hardwood floor / Window Flr to Ceil
Other
1.7 x 1.61B/I Shelves / Saloon Doors
Exterior
Parking
Garage spaces 1
Garage type Underground
Other parking spaces 0
Total parking spaces 1
Condo Details
Amenities
Elevator, Exercise Room, Indoor Pool, Party/Meeting Room, Sauna, Visitor Parking
Inclusions
Property History
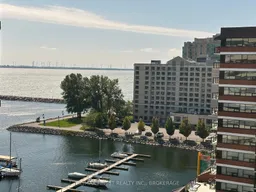 48
48