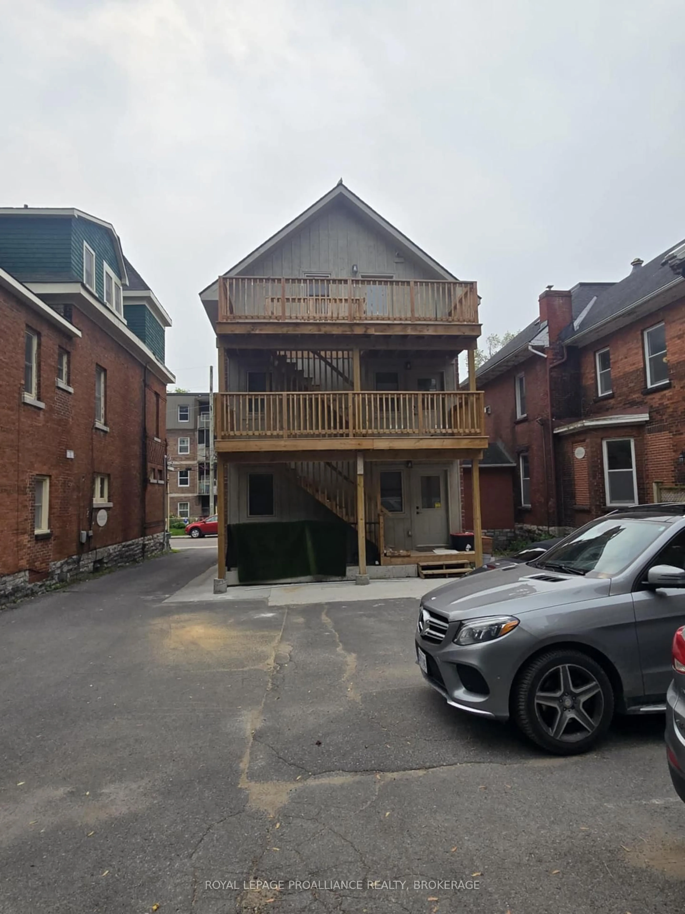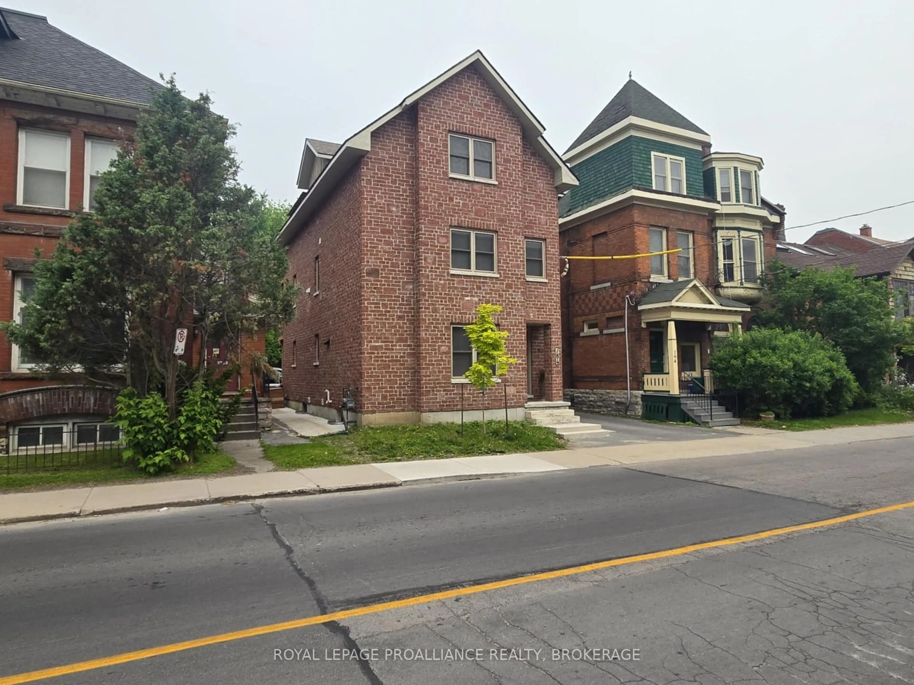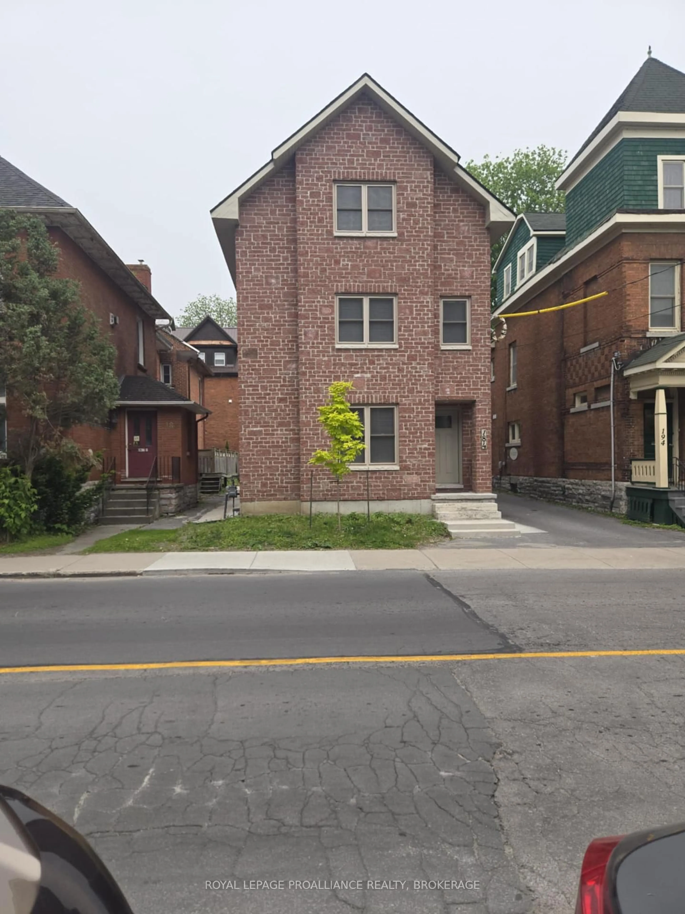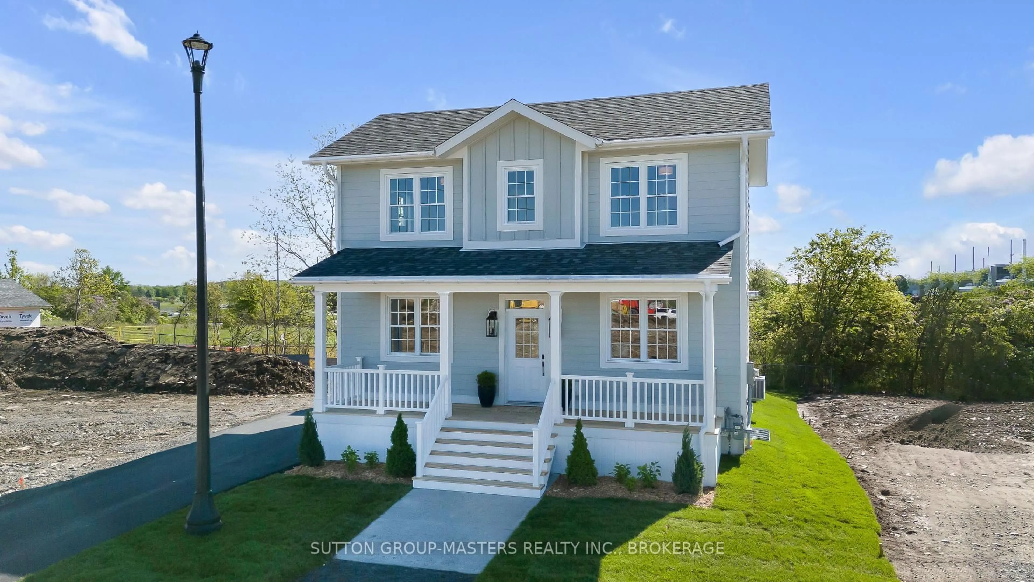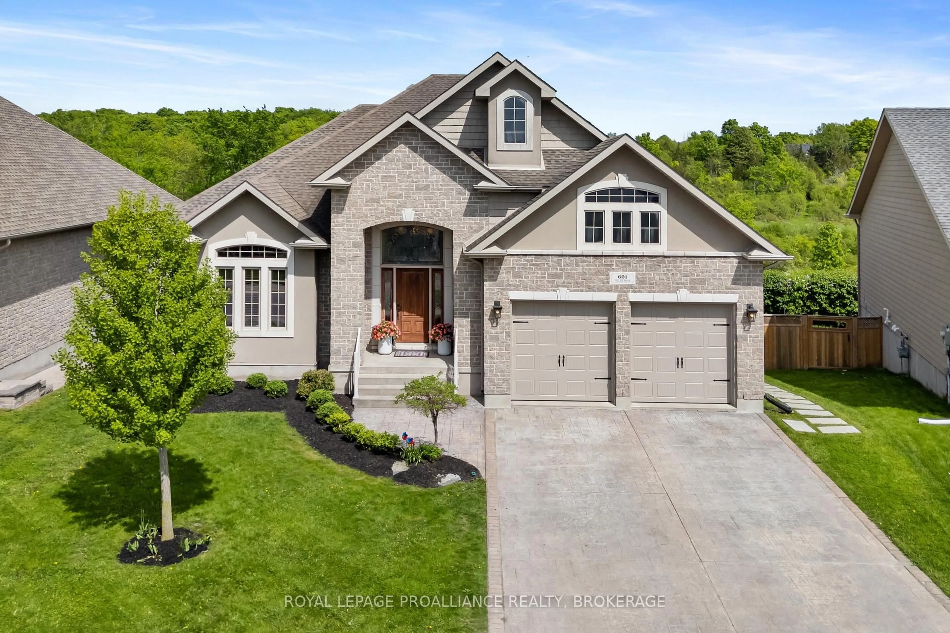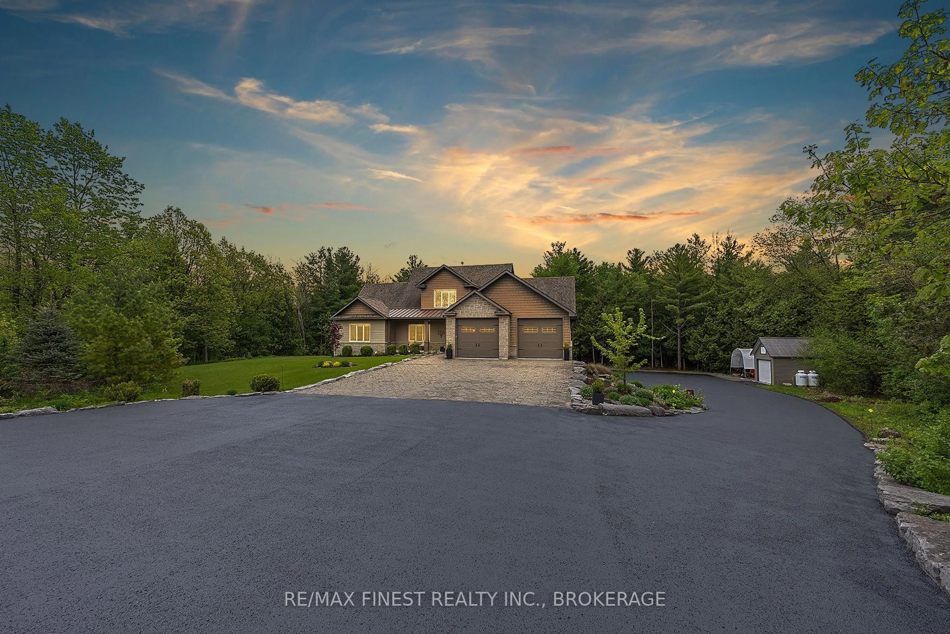184 Bagot St, Kingston, Ontario K7L 3G1
Contact us about this property
Highlights
Estimated ValueThis is the price Wahi expects this property to sell for.
The calculation is powered by our Instant Home Value Estimate, which uses current market and property price trends to estimate your home’s value with a 90% accuracy rate.Not available
Price/Sqft$854/sqft
Est. Mortgage$8,155/mo
Tax Amount (2024)$8,885/yr
Days On Market15 hours
Description
A very rare find! Built in 2023, this 2 3/4 storey home at the corner of William and Bagot is just a stones throw from Victoria Park and KGH. Built with the extended family and/or rental opportunity in mind, this very low maintenance but modern and unique property offers bedrooms, bathrooms, common space with kitchenettes on each level. Accessing the property from the rear, there is a full deck leading to each level. In total, the property offers 8bedrooms, 1 full kitchen and 2 living room/kitchenette combinations. The full basement with separate entrance has been divided into 2 separate spaces offering future development opportunities. High efficiency gas furnace and hot water tank combined with central air for easy comfort. 2 parking spots in back with next to no outside maintenance required. Currently rented until April 30, 2026 for $9300/mo inclusive. Total utilities per month averages$500/mo. If you are seeking that rare newer build in Kingston's downtown core, look no further!
Property Details
Interior
Features
3rd Floor
4th Br
3.72 x 3.69Bathroom
2.1 x 3.154 Pc Bath
Common Rm
3.1 x 4.22nd Br
3.56 x 7.05Exterior
Features
Parking
Garage spaces -
Garage type -
Total parking spaces 2
Property History
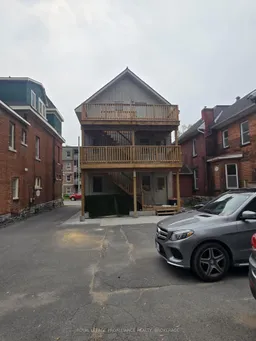 3
3
