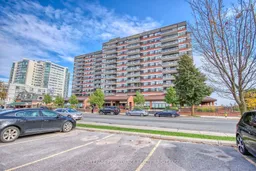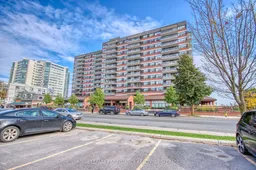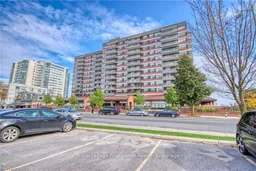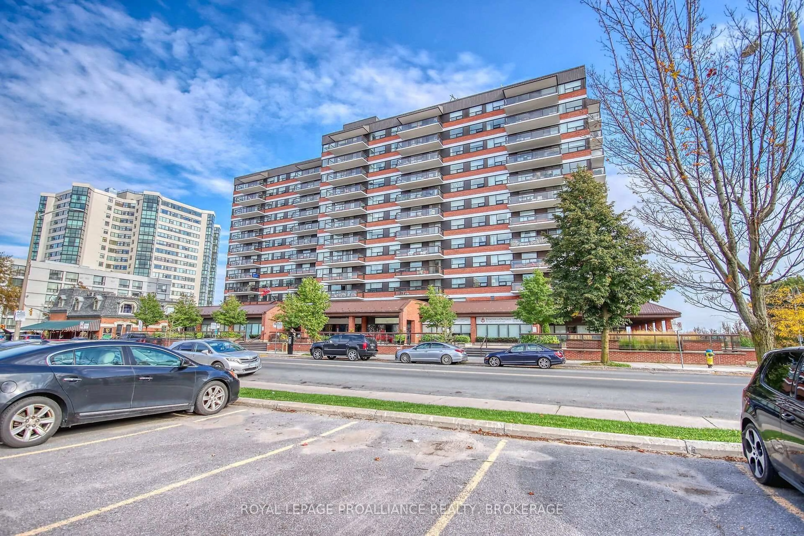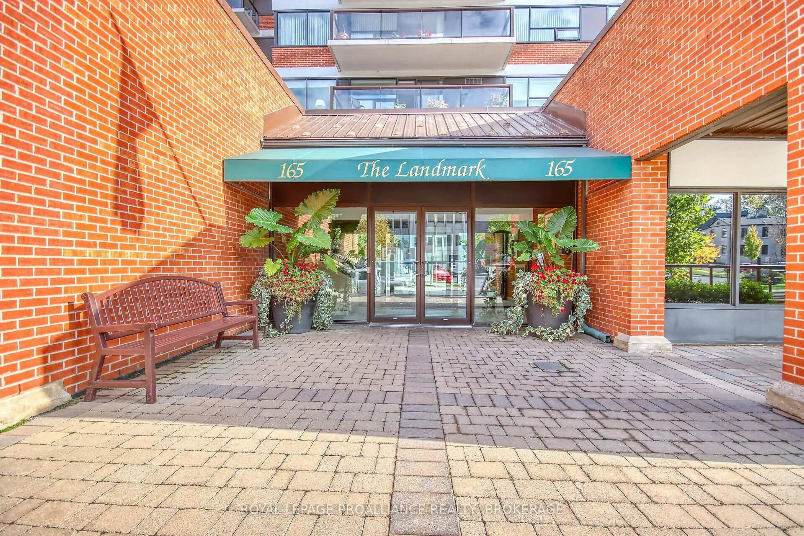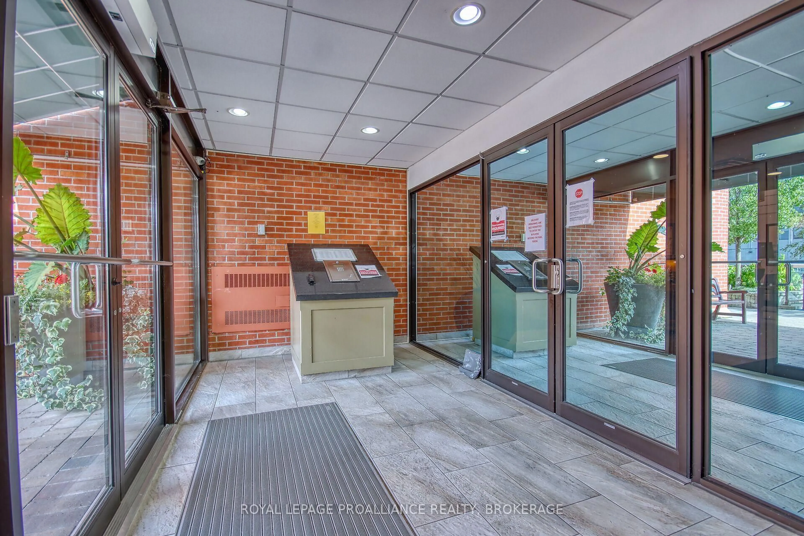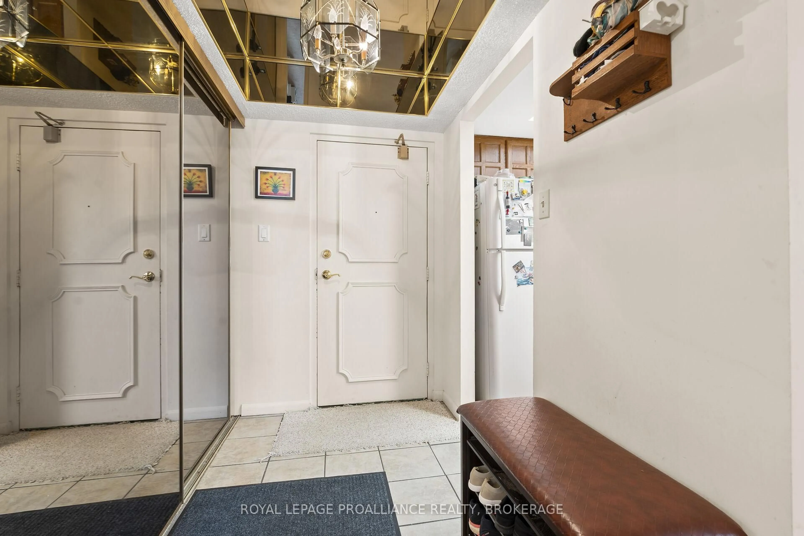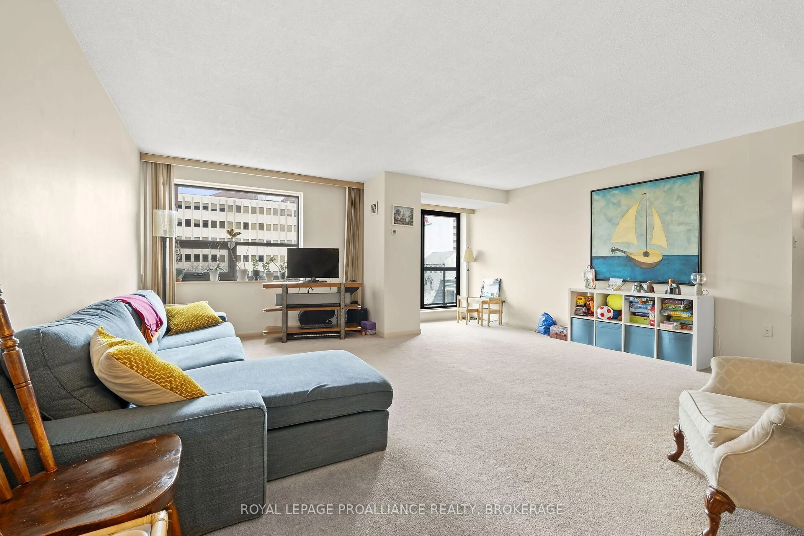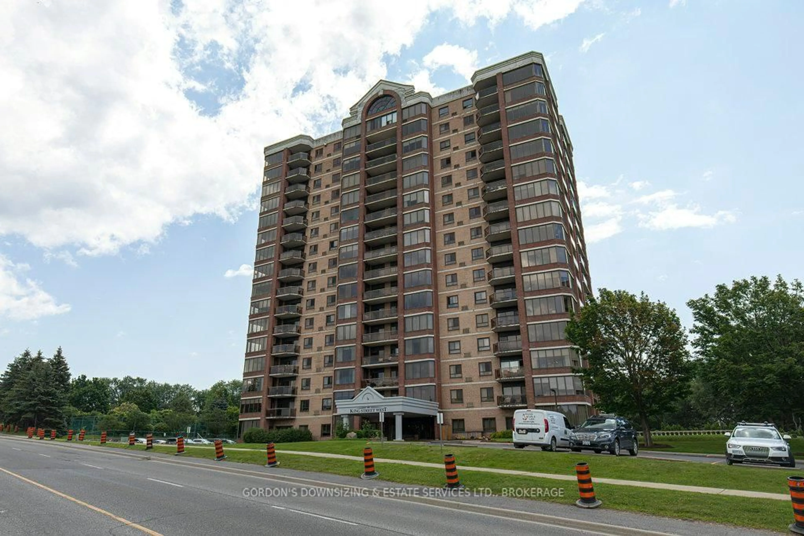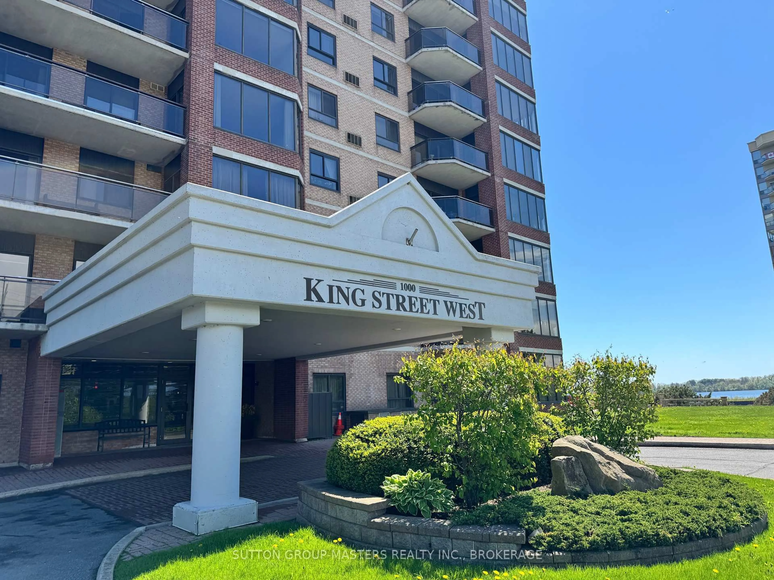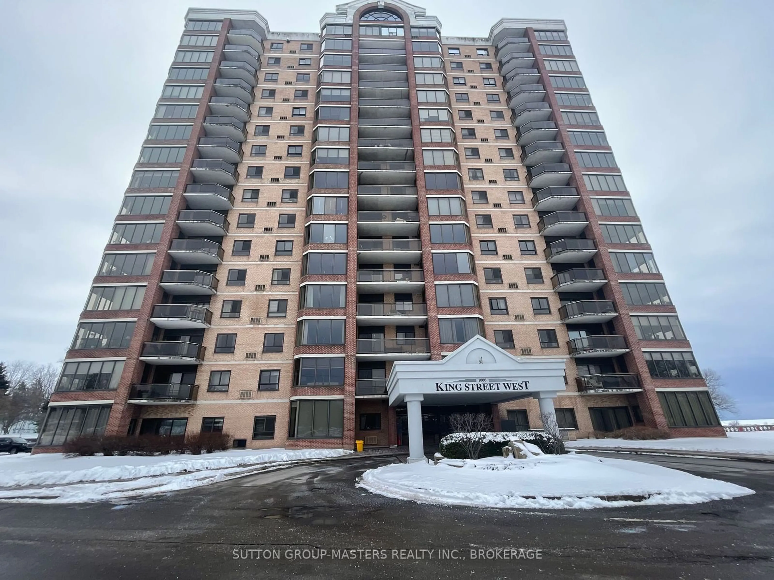165 Ontario St #309, Kingston, Ontario K7L 2Y6
Contact us about this property
Highlights
Estimated valueThis is the price Wahi expects this property to sell for.
The calculation is powered by our Instant Home Value Estimate, which uses current market and property price trends to estimate your home’s value with a 90% accuracy rate.Not available
Price/Sqft$573/sqft
Monthly cost
Open Calculator
Description
One of Kingston's Premier Waterfront condominiums in the heart of downtown Kingston, walking distance to restaurants,shopping, marina and everything Kingston's downtown has to offer. Bright two-bedroom suite, with laundry and storage, balcony with city view. Walking distance to Queens University and hospitals. The condo offers a range of amenities including security access entry system, indoor pool and sauna for relaxation, workout room, a library for quiet reading with air conditioning to keep you comfortable year round. One indoor parking space included. PRICED TO SELL!!!
Property Details
Interior
Features
Main Floor
Other
2.17 x 1.4Kitchen
2.74 x 2.29Vinyl Floor
Living
5.21 x 5.67Broadloom
Dining
3.2 x 2.56Broadloom
Exterior
Features
Parking
Garage spaces 1
Garage type Underground
Other parking spaces 0
Total parking spaces 1
Condo Details
Amenities
Communal Waterfront Area, Exercise Room, Games Room, Gym, Indoor Pool, Party/Meeting Room
Inclusions
Property History
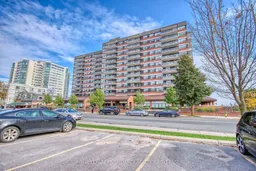 28
28