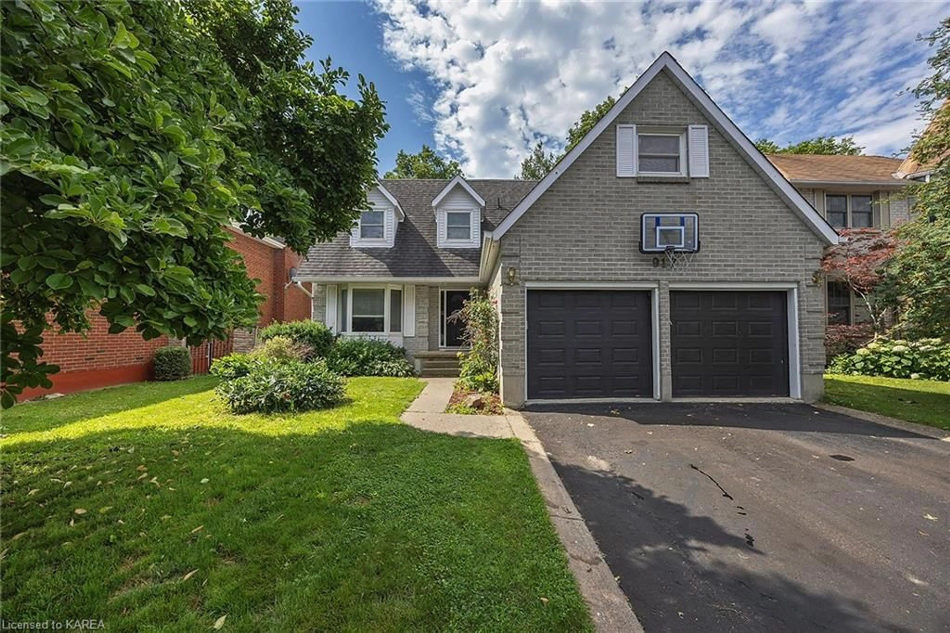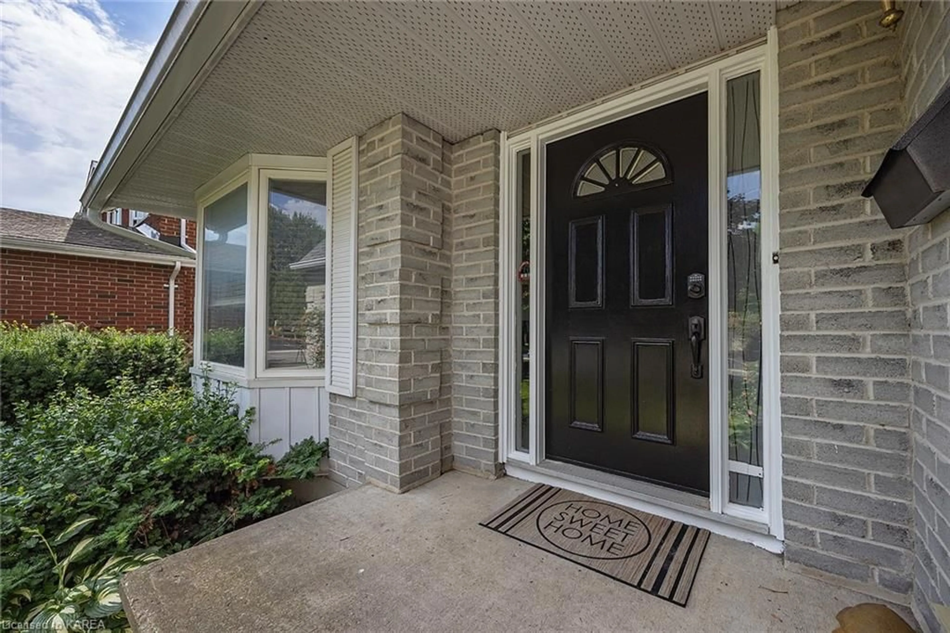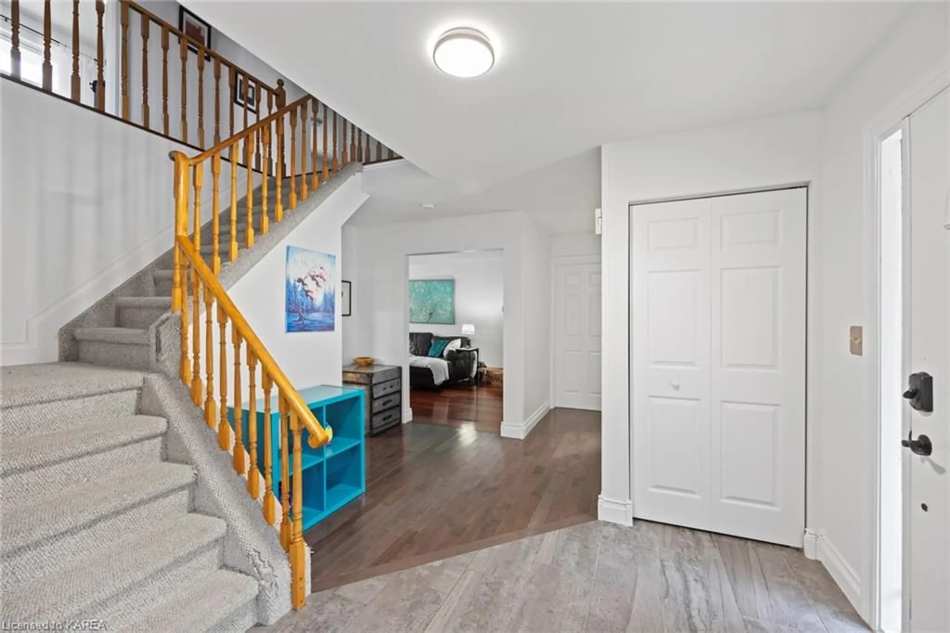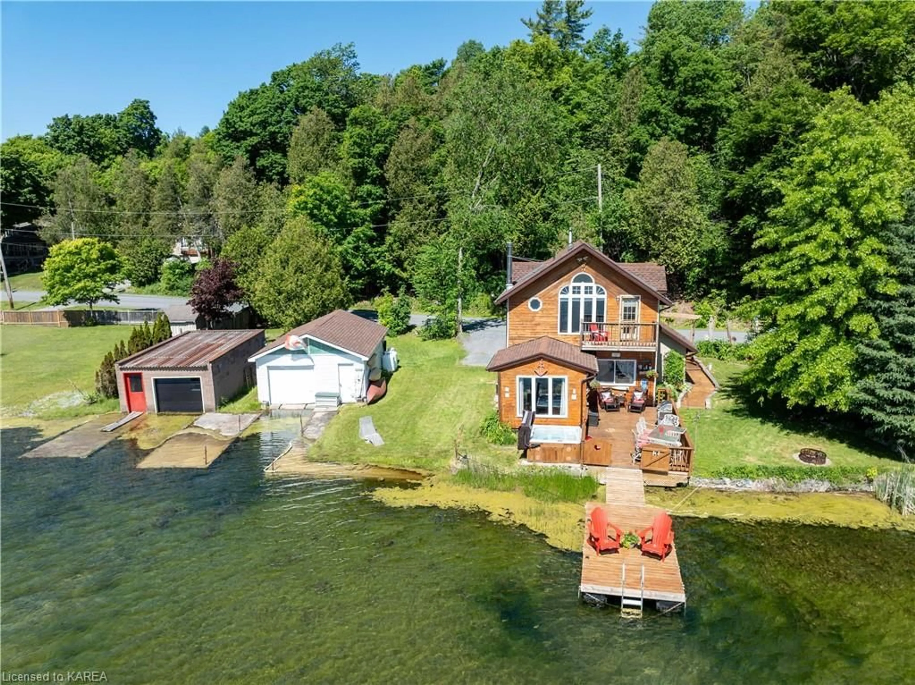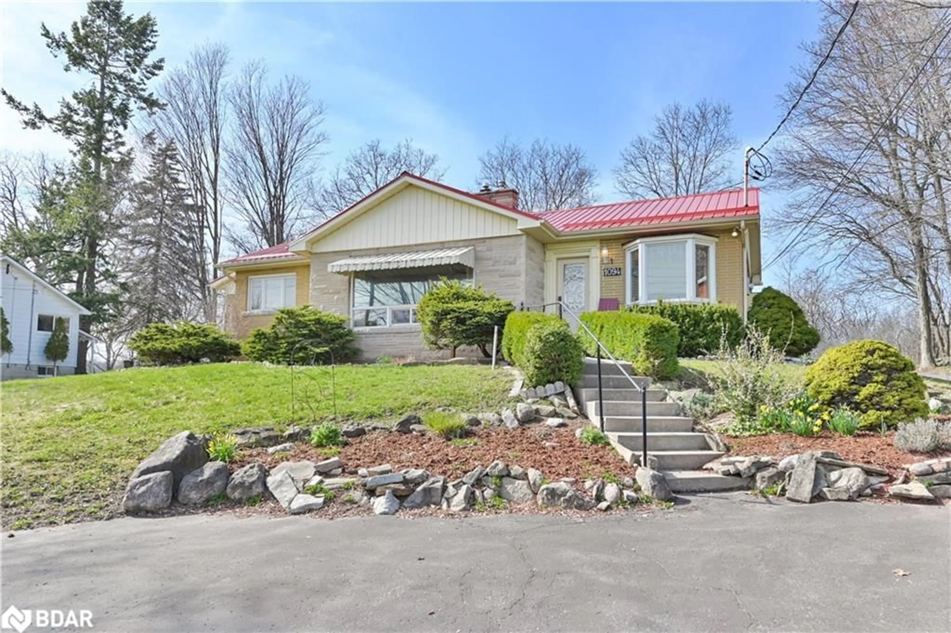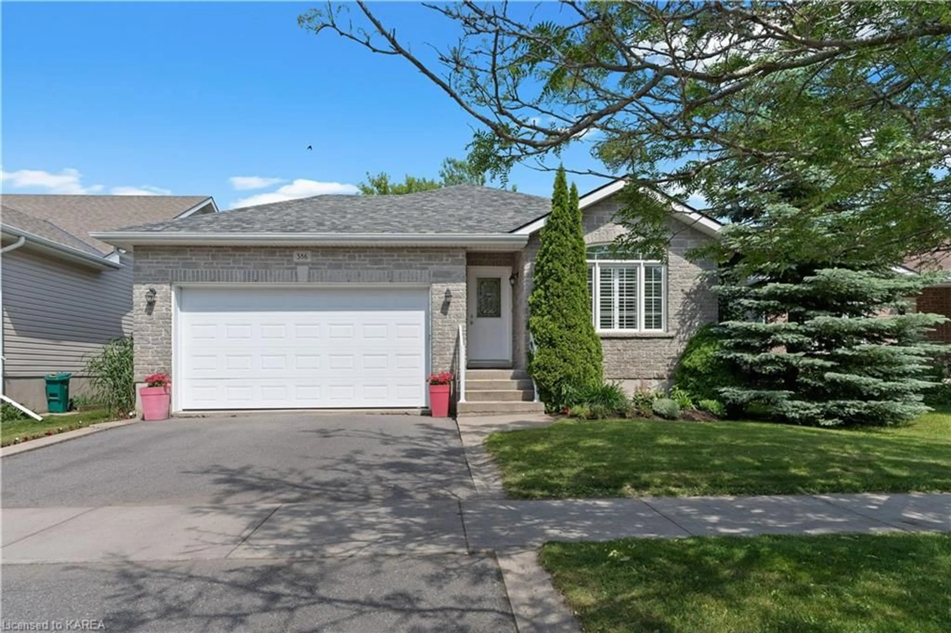917 Ambleside Cres, Kingston, Ontario K7P 2B2
Contact us about this property
Highlights
Estimated ValueThis is the price Wahi expects this property to sell for.
The calculation is powered by our Instant Home Value Estimate, which uses current market and property price trends to estimate your home’s value with a 90% accuracy rate.$708,000*
Price/Sqft$362/sqft
Days On Market1 day
Est. Mortgage$3,049/mth
Tax Amount (2024)$4,878/yr
Description
Are you looking for a beautiful cape-cod 2 storey home in a fabulous neighborhood in Kingston's west end? This may be the home for you! Beautifully finished and pride of ownership is evident throughout. Step inside to a large welcoming entry. The main floor enjoys gleaming hardwood floors throughout the formal living/dining area, powder room and a separate main floor family room with gas fireplace. Bright and open kitchen filled with ample cabinetry and plenty of natural light, 2 eat-up islands and a walk-out to the rear yard. Upstairs you will find 4 bedrooms and 2 full bathrooms, a great layout for families. The primary bedroom is spacious with a lovely ensuite bath and a true walk in closet. 3 additional good sized bedrooms round off the upper level. The lower level is complete with a recreation room, large den, and plenty of storage. The laundry is conveniently located on the main floor and leads to the full 2 car garage with a bonus mezzanine for additional storage. Many updates, including new furnace in 2023. This is a perfect place for the growing family within walking distance to excellent schools, parks and many amenities. A wonderful place to call home.
Property Details
Interior
Features
Main Floor
Kitchen
4.78 x 3.61Dining Room
3.38 x 3.33Living Room
5.05 x 3.38Family Room
5.87 x 3.33Exterior
Features
Parking
Garage spaces 2
Garage type -
Other parking spaces 2
Total parking spaces 4
Property History
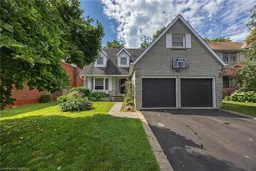 45
45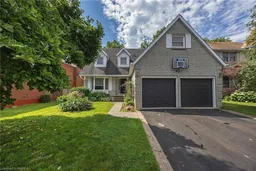 46
46
