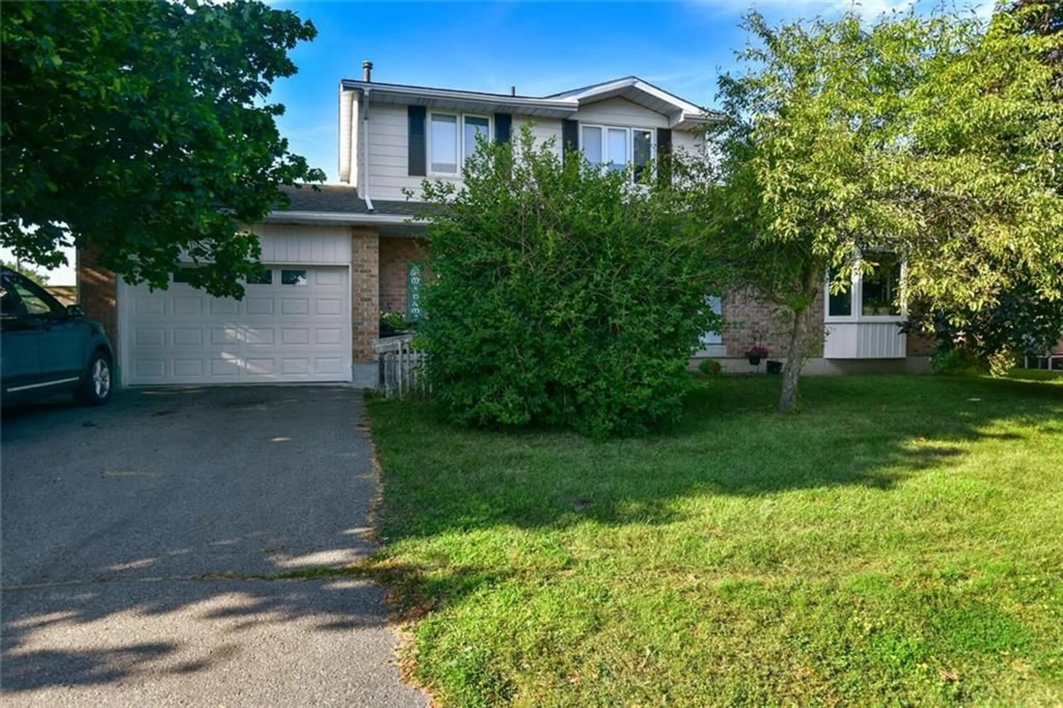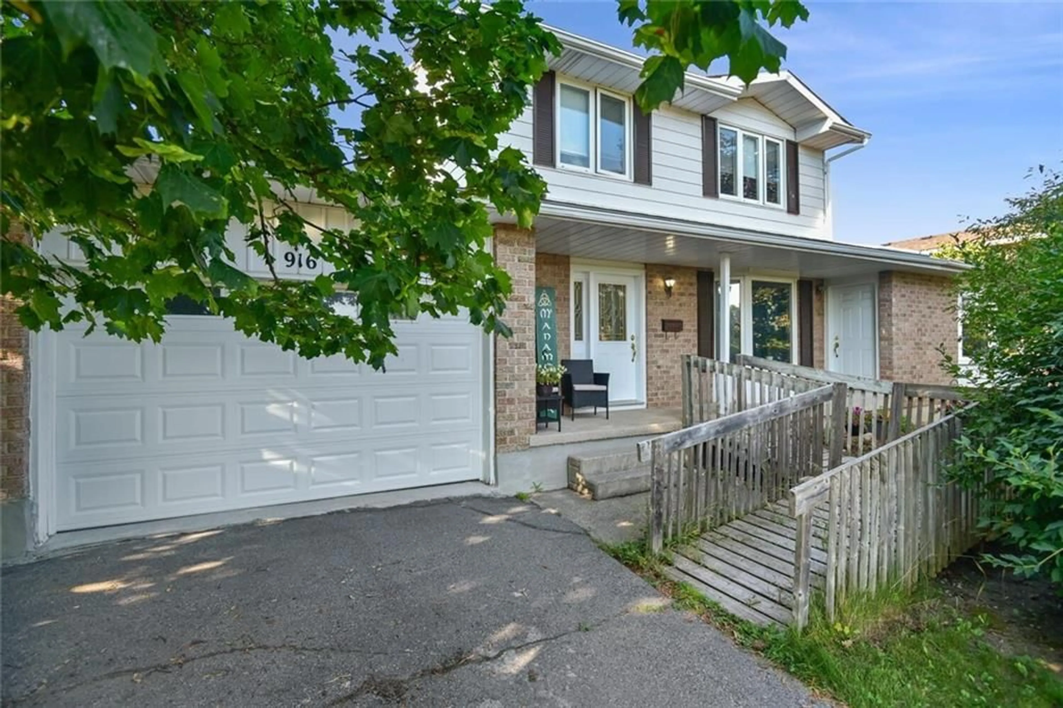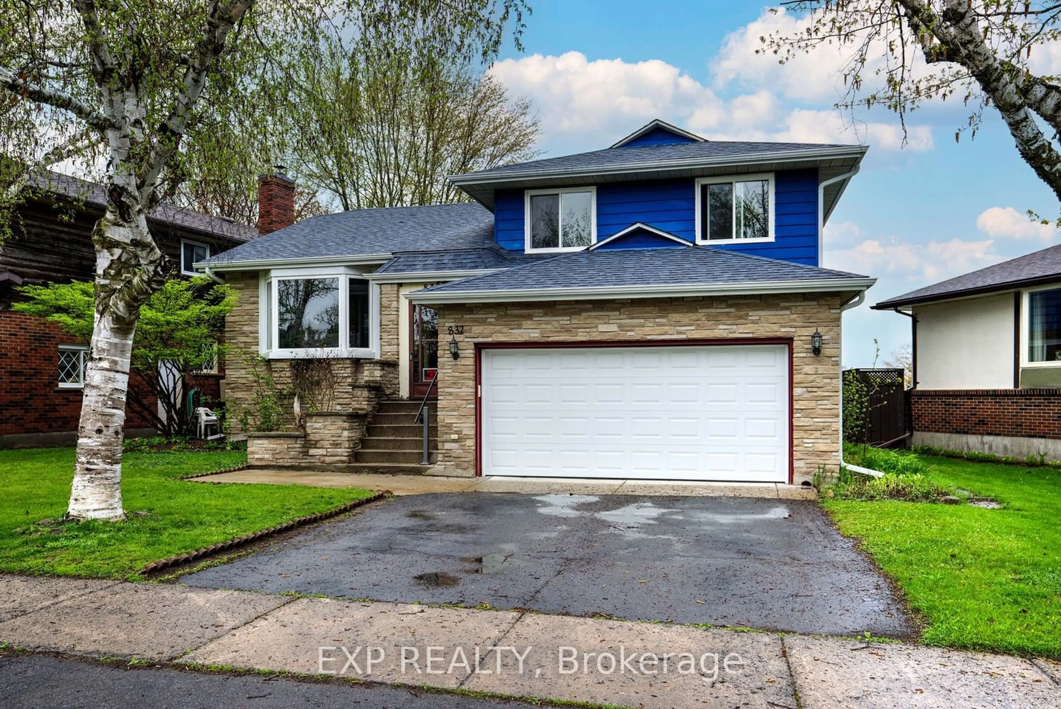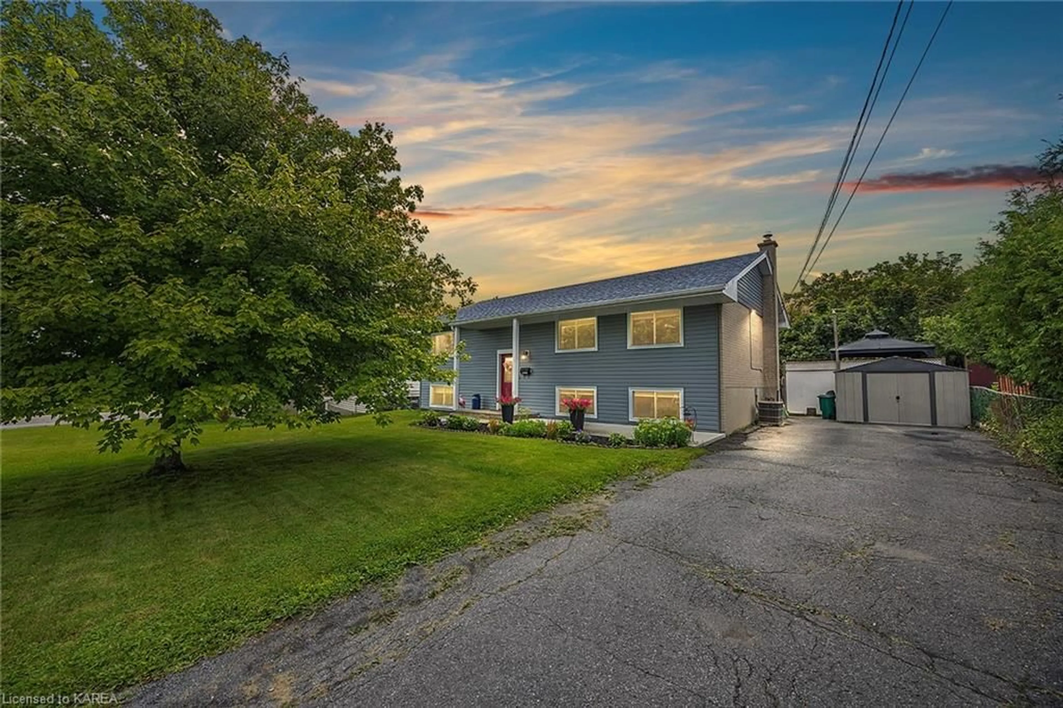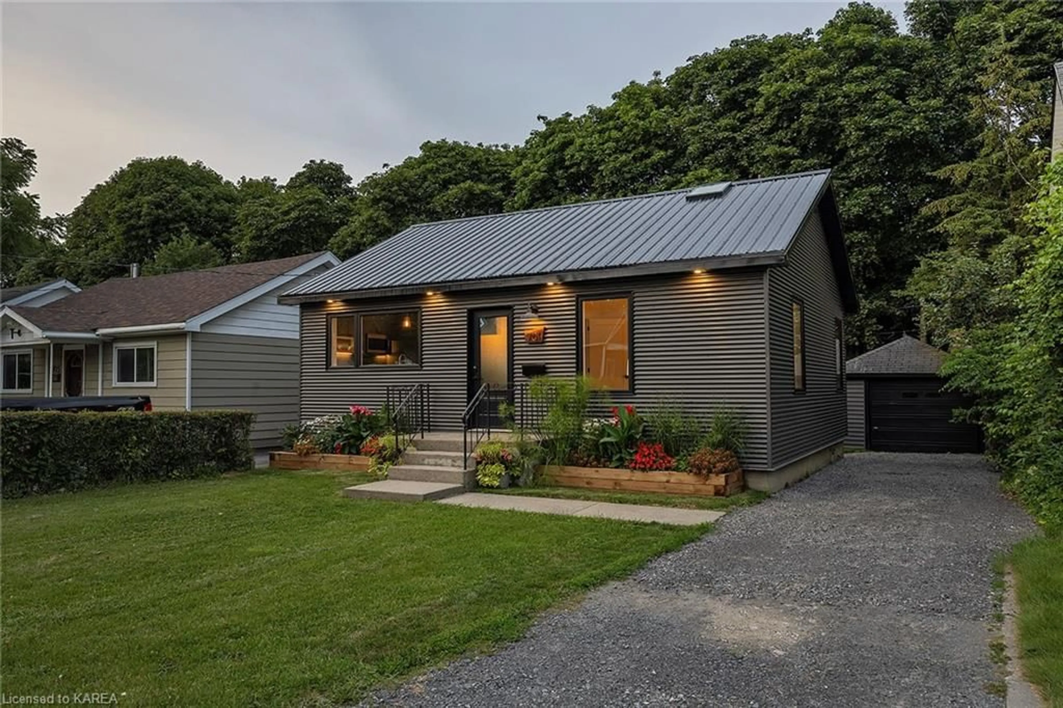916 MILFORD Dr, Kingston, Ontario K7P 1A8
Contact us about this property
Highlights
Estimated ValueThis is the price Wahi expects this property to sell for.
The calculation is powered by our Instant Home Value Estimate, which uses current market and property price trends to estimate your home’s value with a 90% accuracy rate.$654,000*
Price/Sqft-
Days On Market8 days
Est. Mortgage$2,572/mth
Tax Amount (2023)$4,078/yr
Description
Positioned on a corner lot in Kingston's Bayridge East neighbourhood, sits this wonderful 4 bedroom, 2 1/2 bath home that offers so many possibilities. This 2 storey home would be ideal for the growing family OR a family that requires accessibility. A main floor bedroom & bathroom w/walk-in shower, wider doorways & a ramp are just those features!As you enter the bright & welcoming home, you will notice the newly installed flooring, and open floor plan - kitchen, dining & living room area. From here you can access a back patio door that takes you to a fenced and private back yard. The main floor also offers a powder room,a large family room w/cozy gas fireplace, bedroom, bathroom & laundry room. The upstairs presents 3 good sized bedrooms & a 4 pc. bathroom. There is inside access to an attached garage. The basement is semi-finished & offers utility room &a massive amount of storage.This is a home that pictures don't do it justice - it's a must see! Located close to schools & amenities.
Property Details
Interior
Features
Basement Floor
Laundry Rm
13'7" x 8'4"Storage Rm
9'4" x 9'2"Family Rm
15'9" x 11'5"Storage Rm
7'1" x 4'6"Exterior
Features
Parking
Garage spaces 1
Garage type -
Other parking spaces 2
Total parking spaces 3
Property History
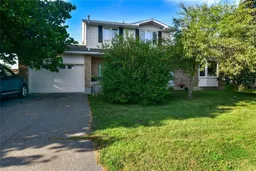 30
30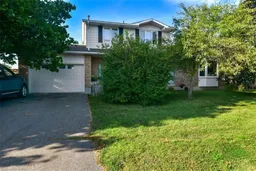 39
39
